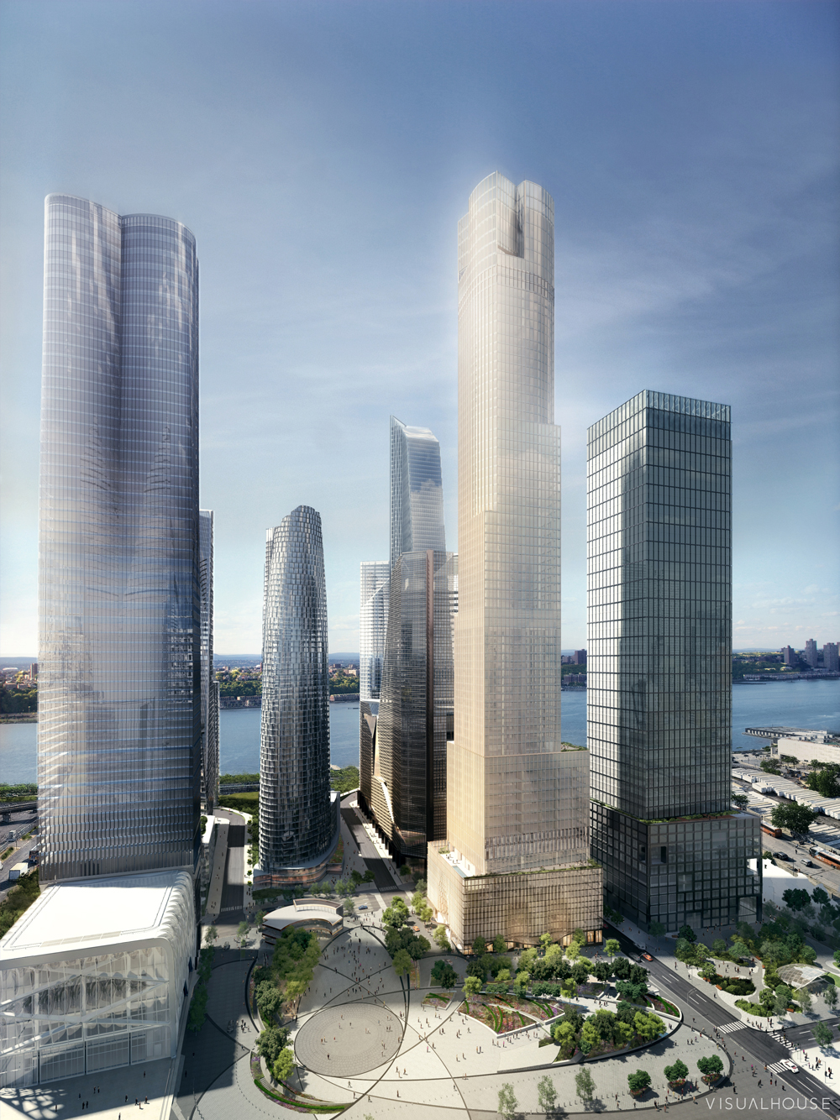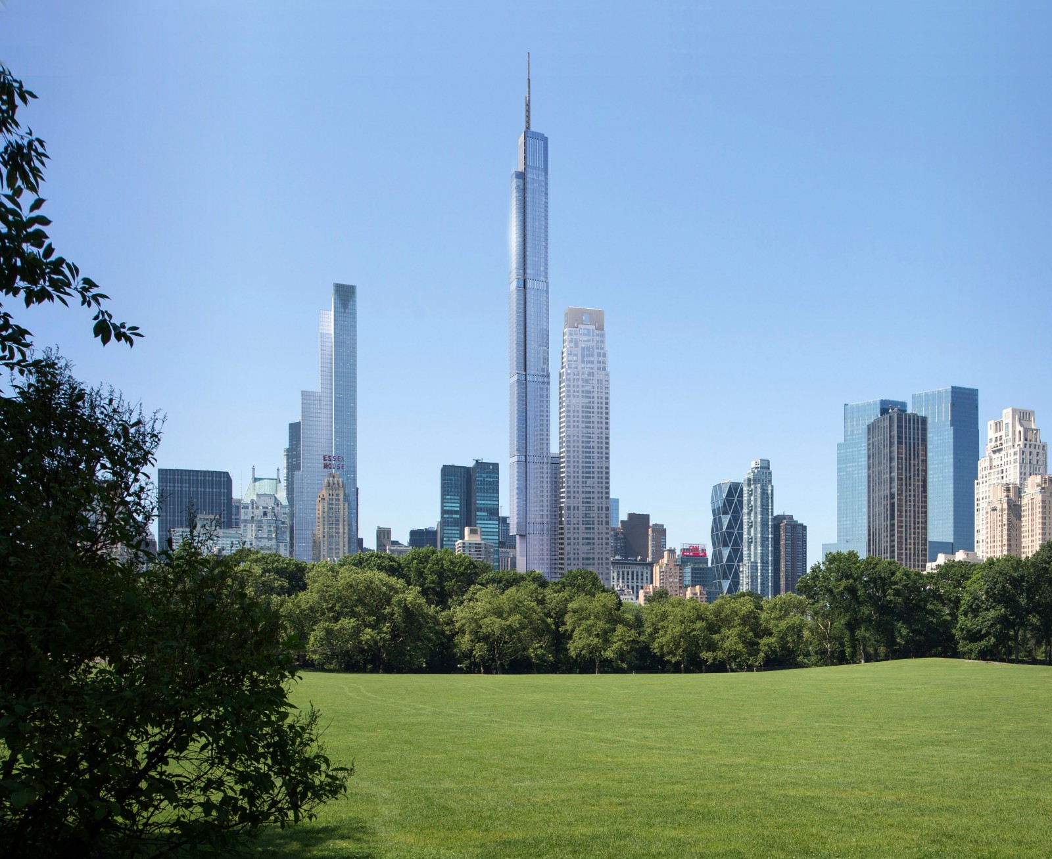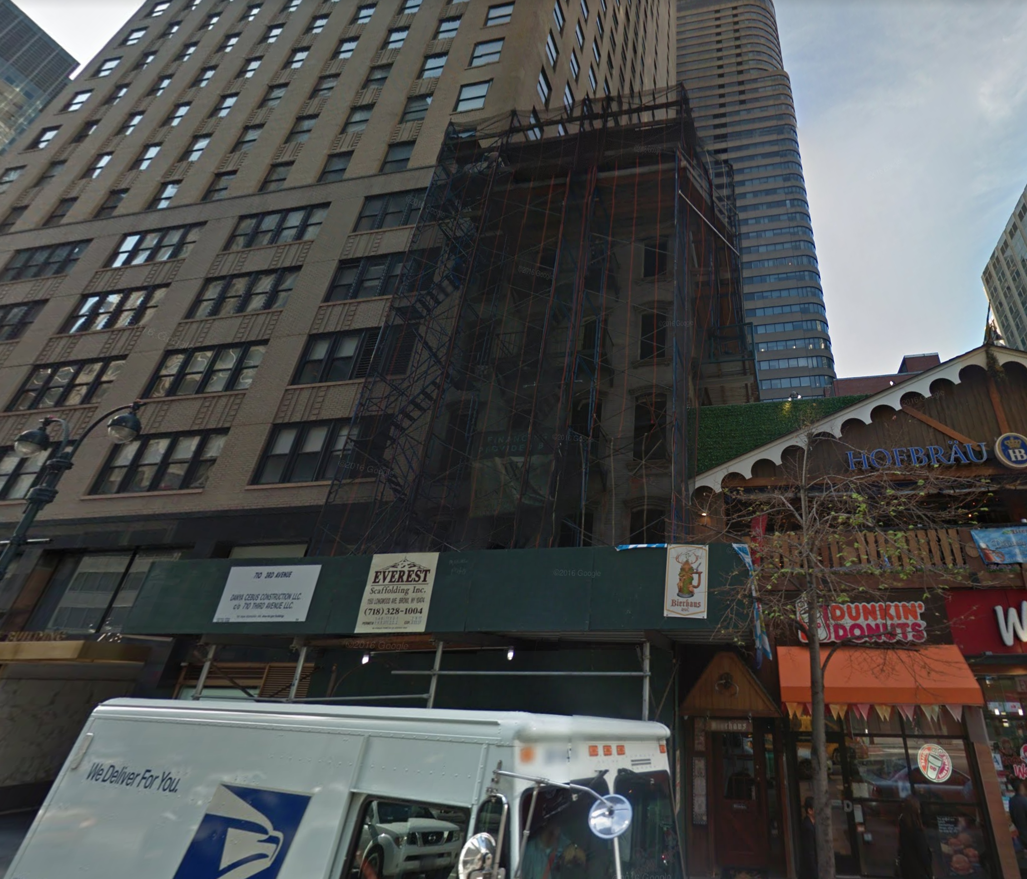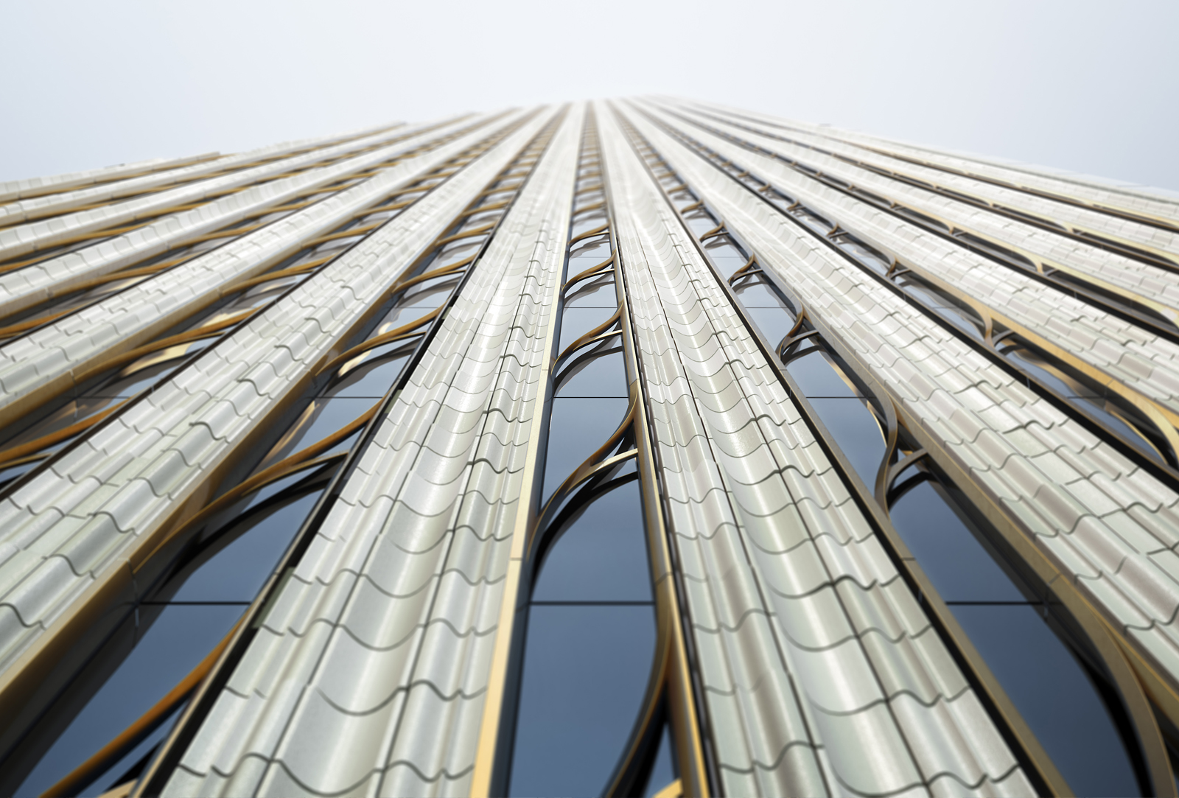Tishman Speyer’s BIG Supertall Ready To Rise at 66 Hudson Boulevard, Hudson Yards
The last time YIMBY reported on progress at 66 Hudson Boulevard was back in September of 2016, when Tishman Speyer filed permits for the 64-story office giant, designed by Bjarke Ingels Group/BIG. Now, demolition has wrapped on the site’s former low-slung structures, which means work can officially begin on the spiraling supertall.




