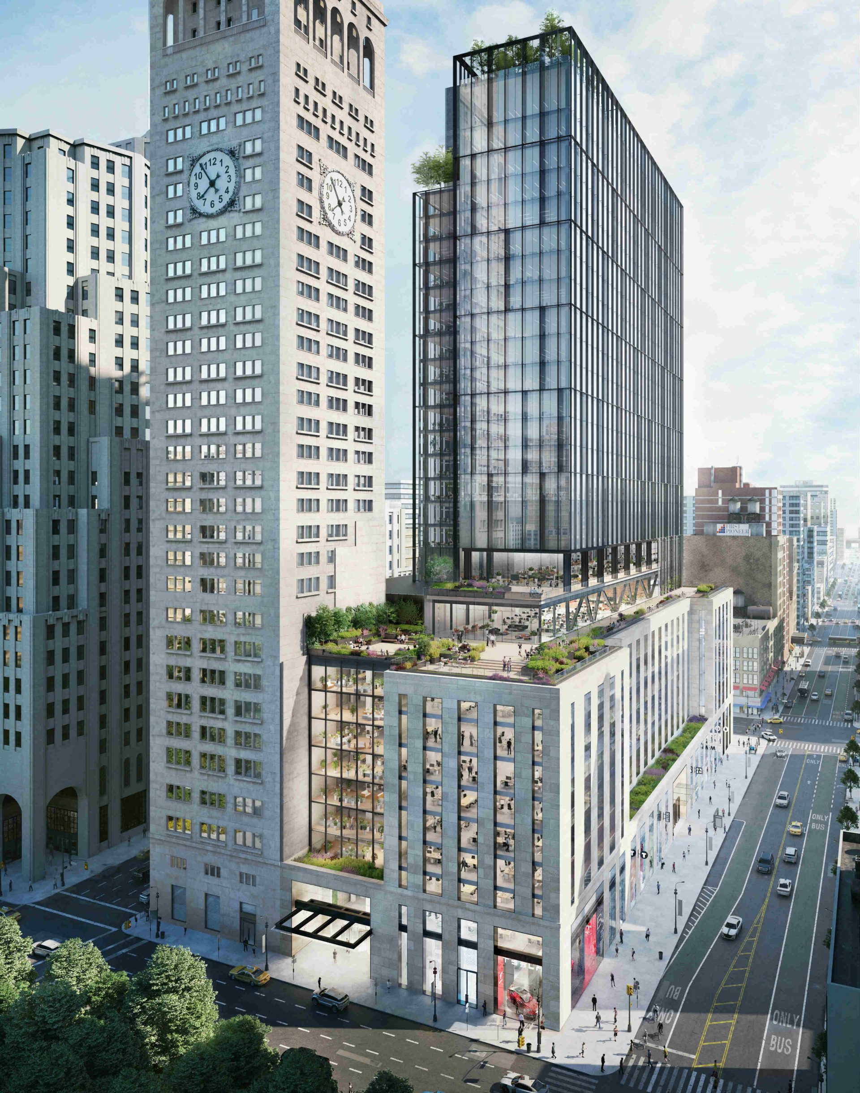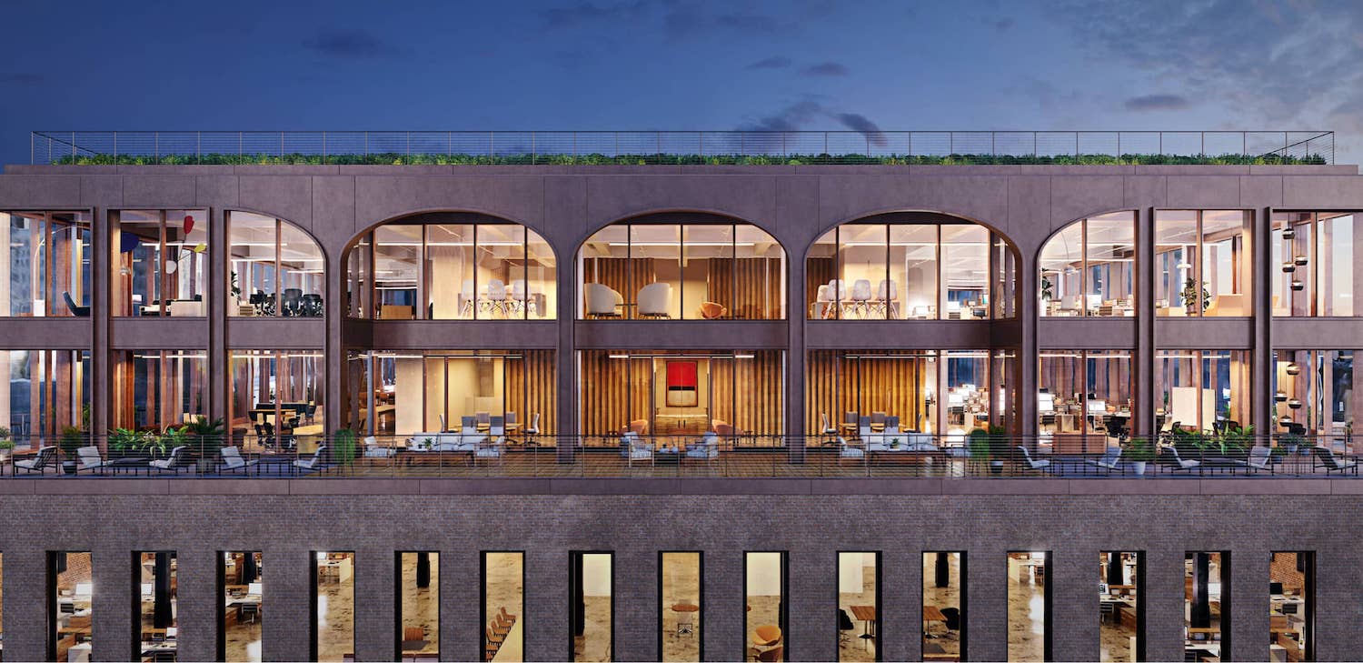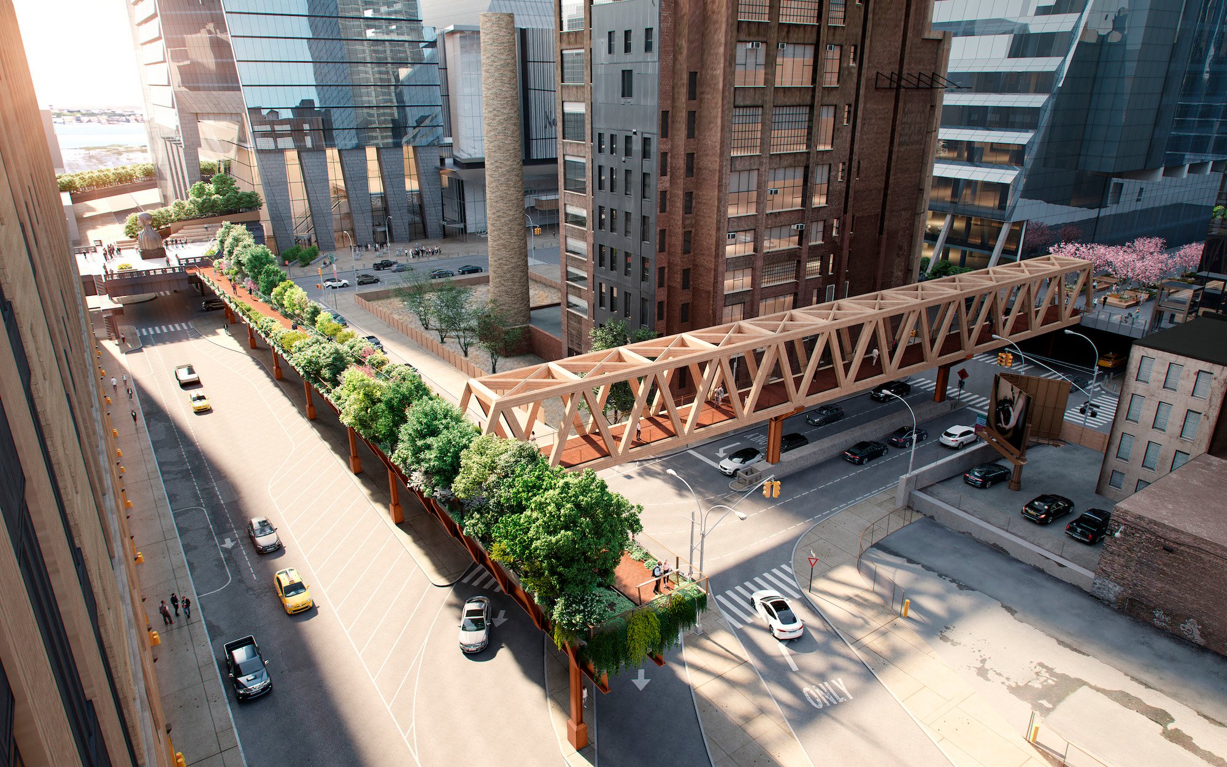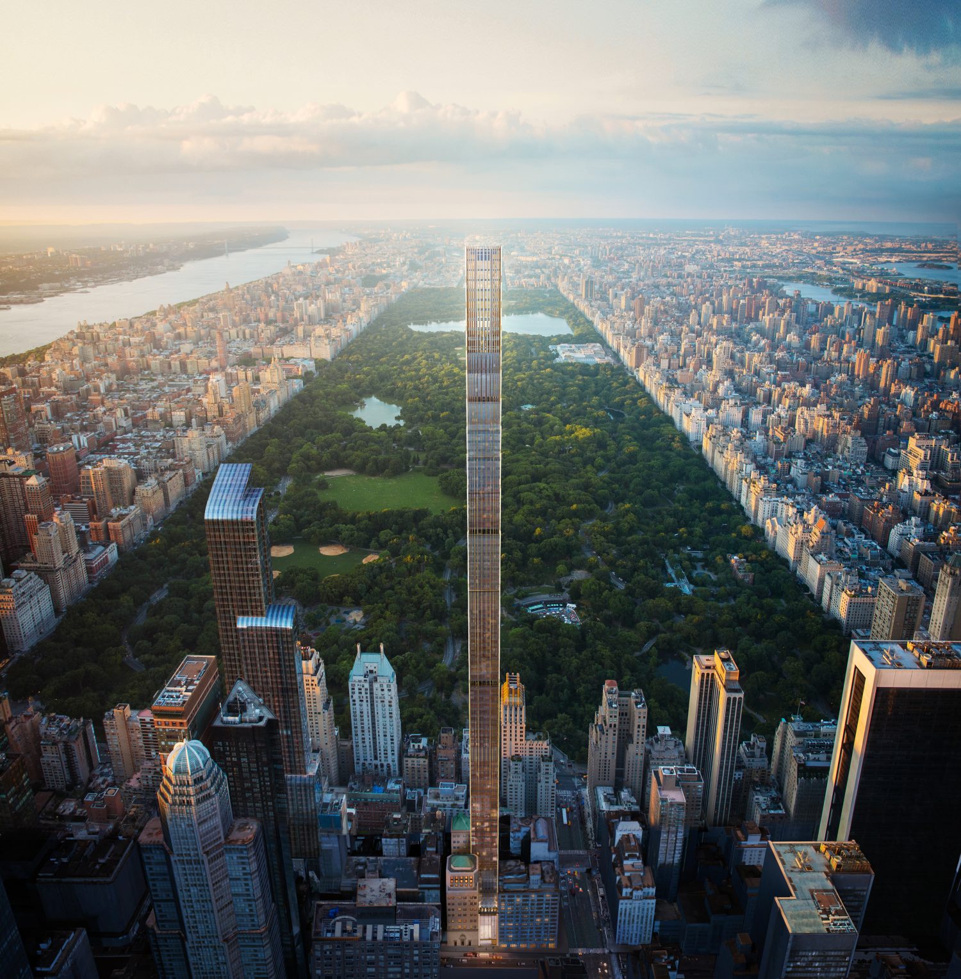One Madison Avenue’s Vertical Expansion Set to Begin in Flatiron District, Manhattan
A construction crane is now in position and ready for vertical progress on One Madison Avenue, a 27-story office tower expansion in Manhattan’s Flatiron District. Designed by Kohn Pedersen Fox and developed by SL Green, the project involves the gut renovation of an existing eight-story building and structural addition above its roof level, bringing the structure up to 1.4 million square feet of Class A office space. The National Pension Service of Korea and Hines are also part of the development team and recently acquired $1.25 billion in construction financing for the property, which occupies a full block bound by East 23rd and 24th Streets and Madison Avenue and Park Avenue South. The project team is aiming for both WELL and LEED Gold certification.




