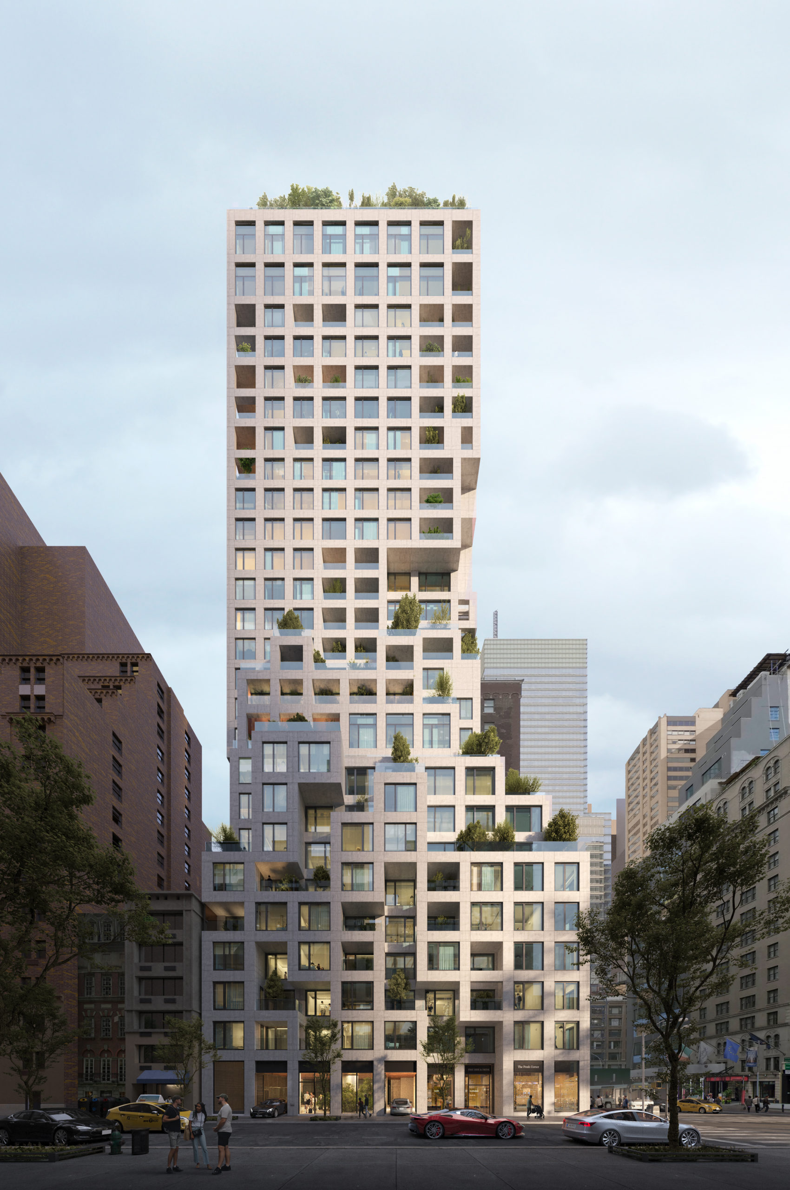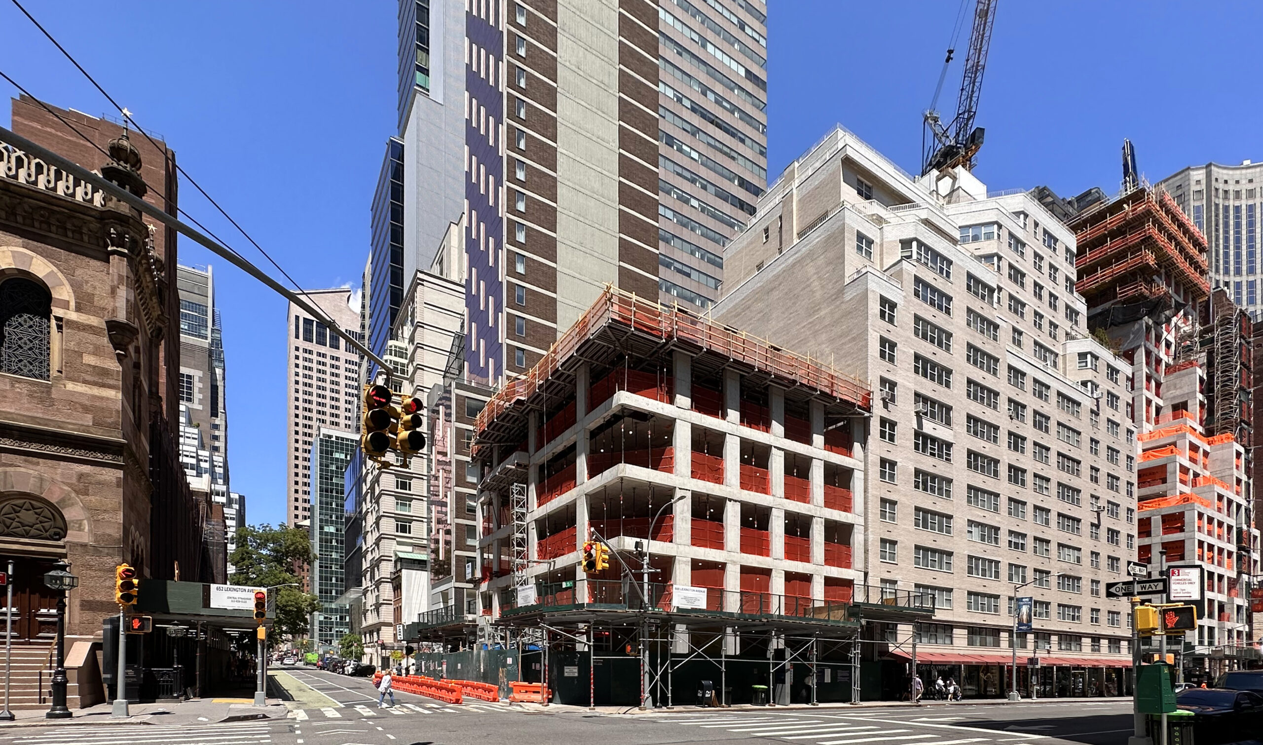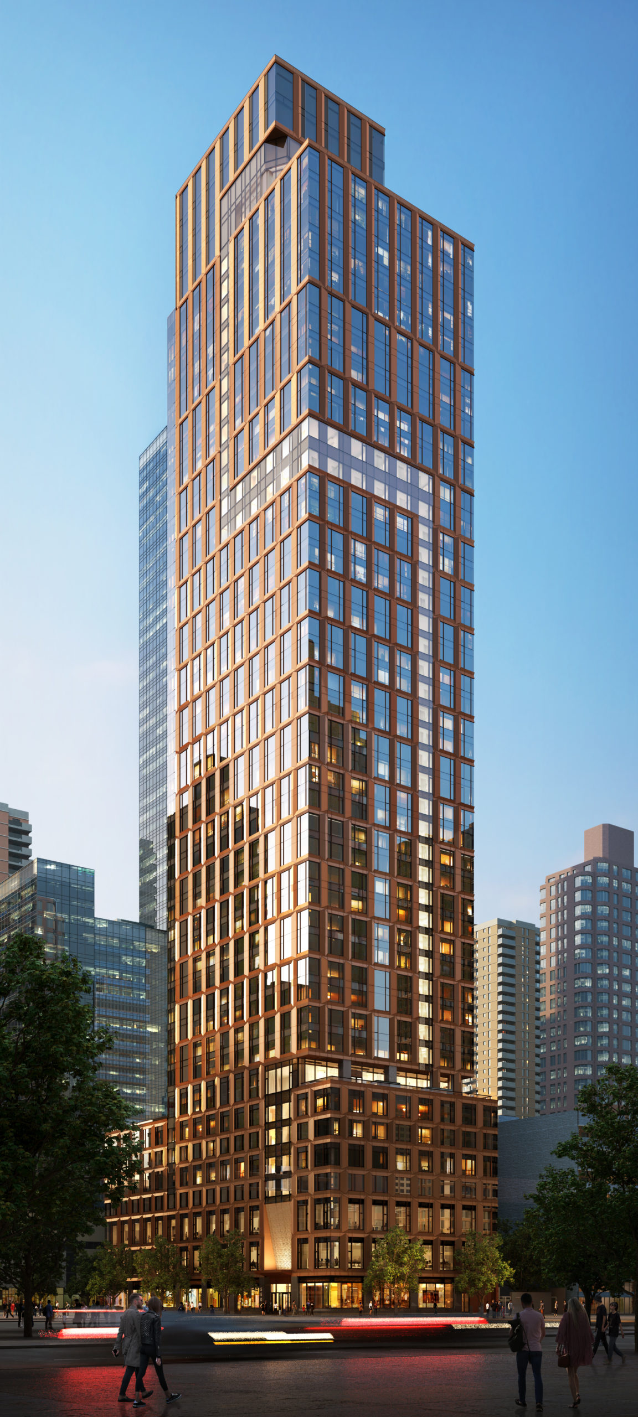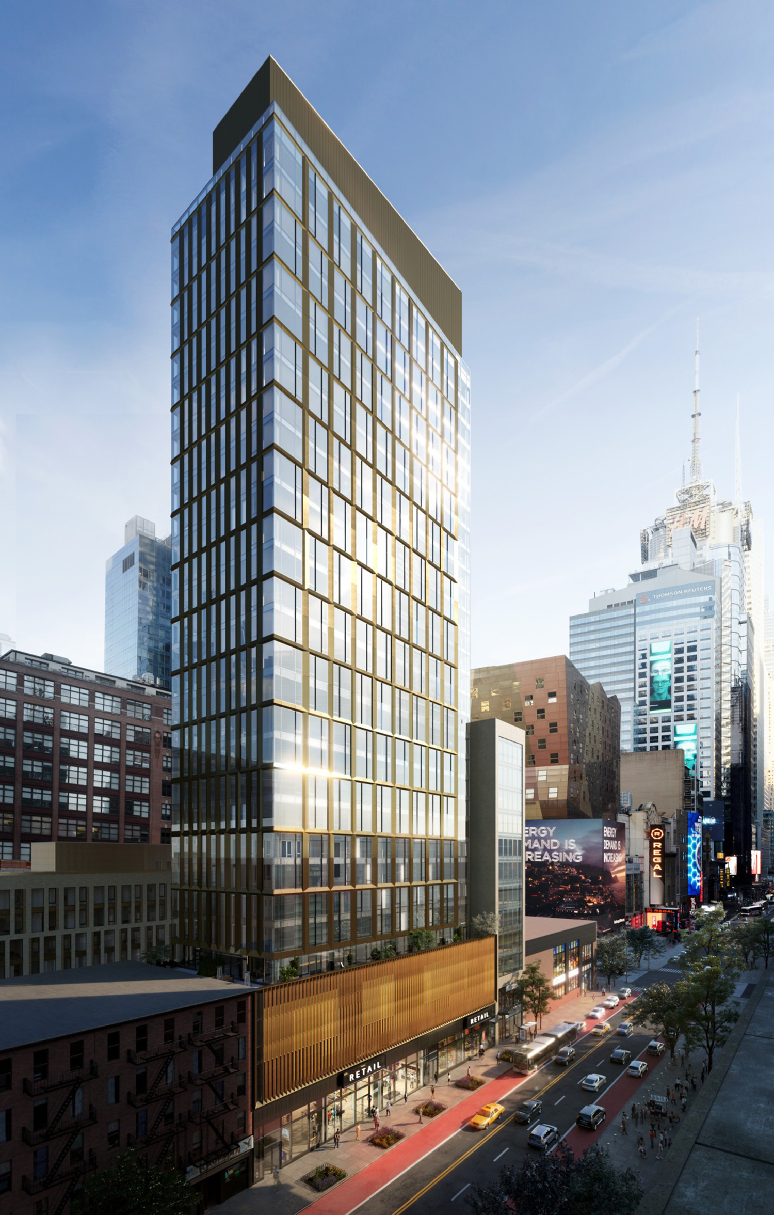126 East 57th Street Climbs Higher Above Midtown East, Manhattan
Construction continues to rise on 126 East 57th Street, a 28-story residential tower on Billionaires’ Row in Midtown East, Manhattan. Designed by ODA Architecture and developed by MRR Development under the MRR 1326 LLC, the 346-foot-tall structure will yield 147 condominium units with an average scope of 1,156 square feet, as well as 5,000 square feet of lower-level retail space. The property is located at the corner of East 56th Street and Lexington Avenue, with a narrow panhandle extension to East 57th Street.





