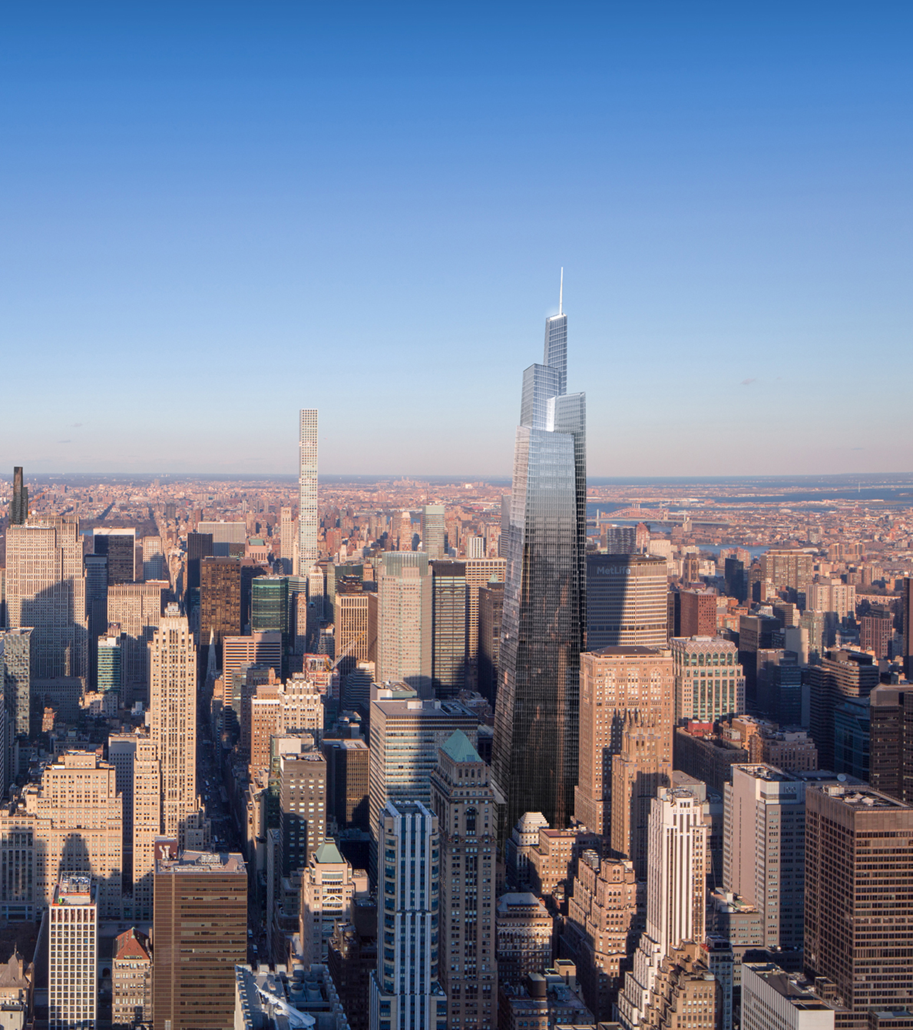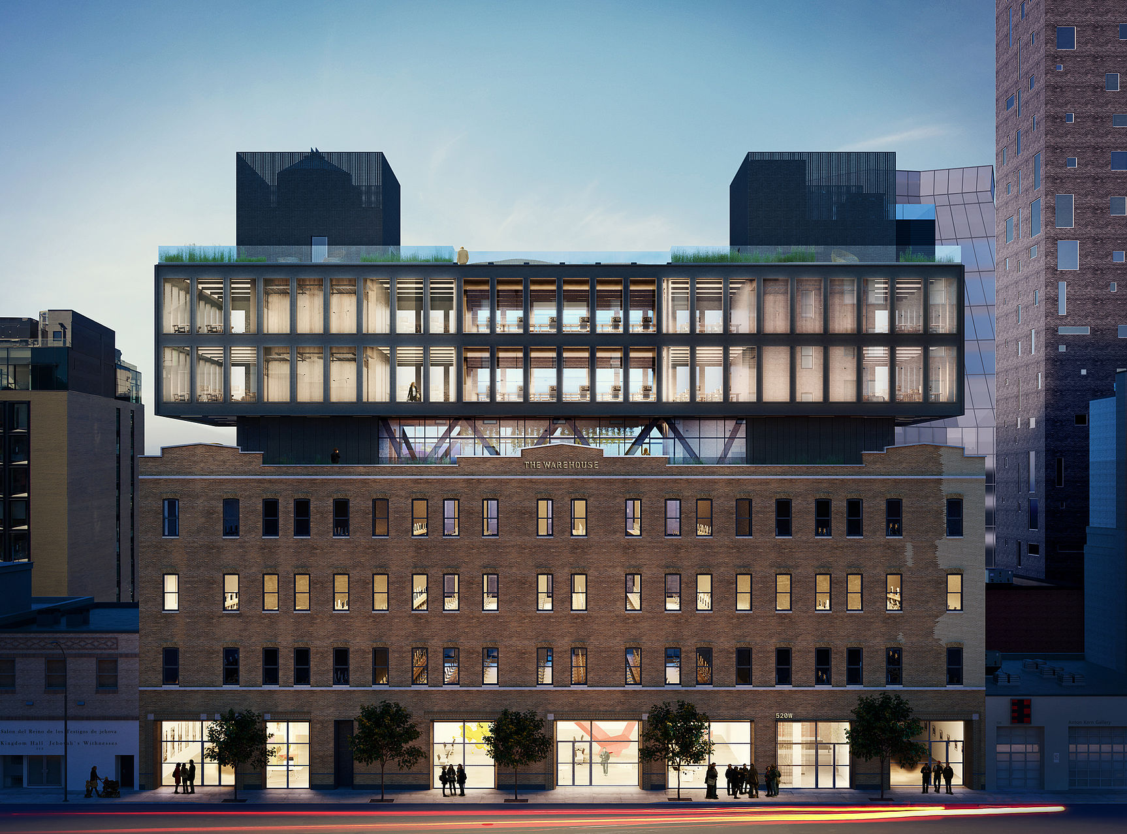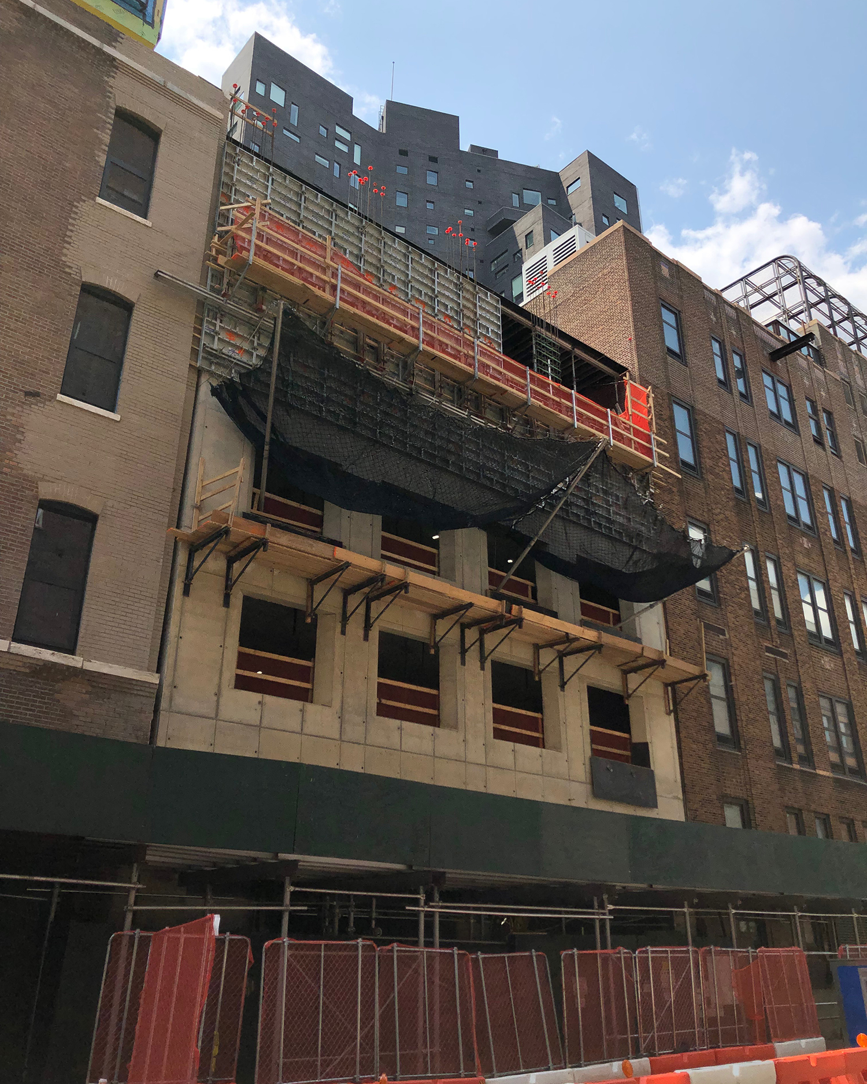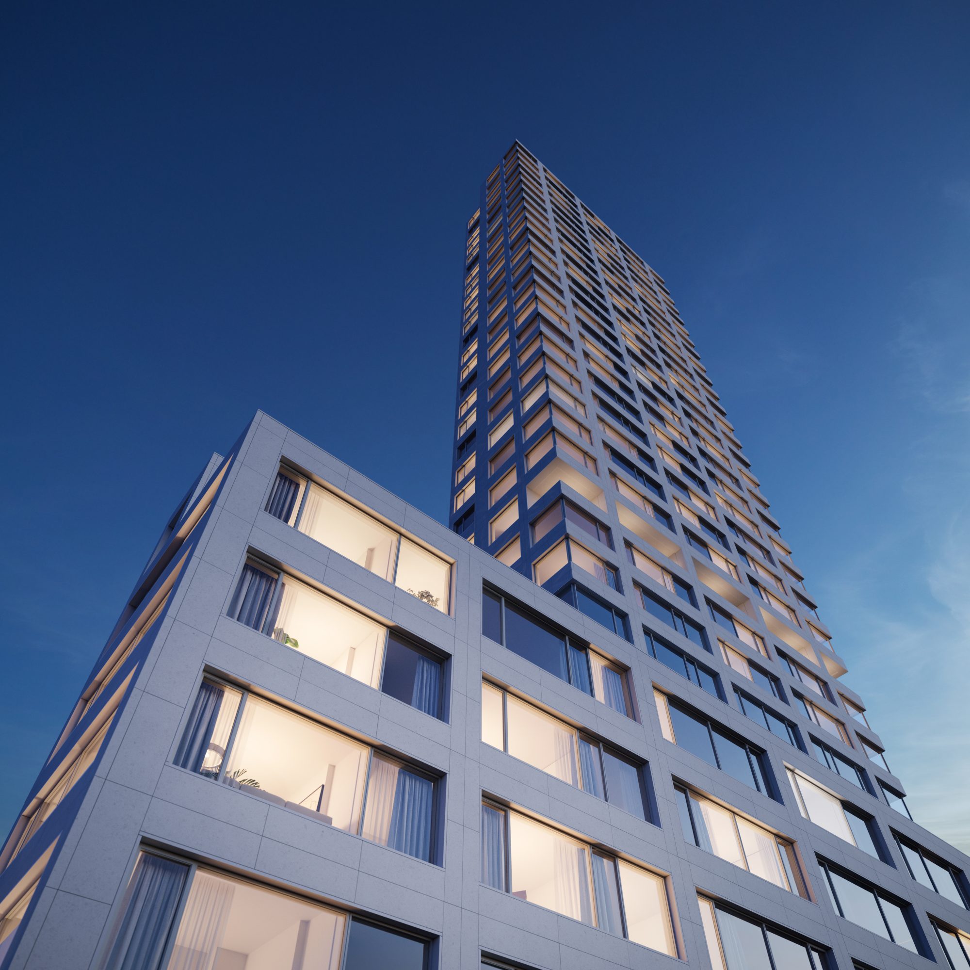YIMBY Checks Out the Views From One Vanderbilt’s 1,020-Foot-High Observatory, in Midtown
YIMBY got a sneak peek of the views from One Vanderbilt‘s future three-story, indoor and outdoor observatory, which is situated 1,020 feet above Midtown East. The upcoming 77-story supertall office skyscraper is designed by Kohn Pedersen Fox and developed by SL Green. The tapering steel structure will soon terminate in a staggered, illuminated crown topped with an architectural spire that will push the project’s total height to 1,401 feet.





