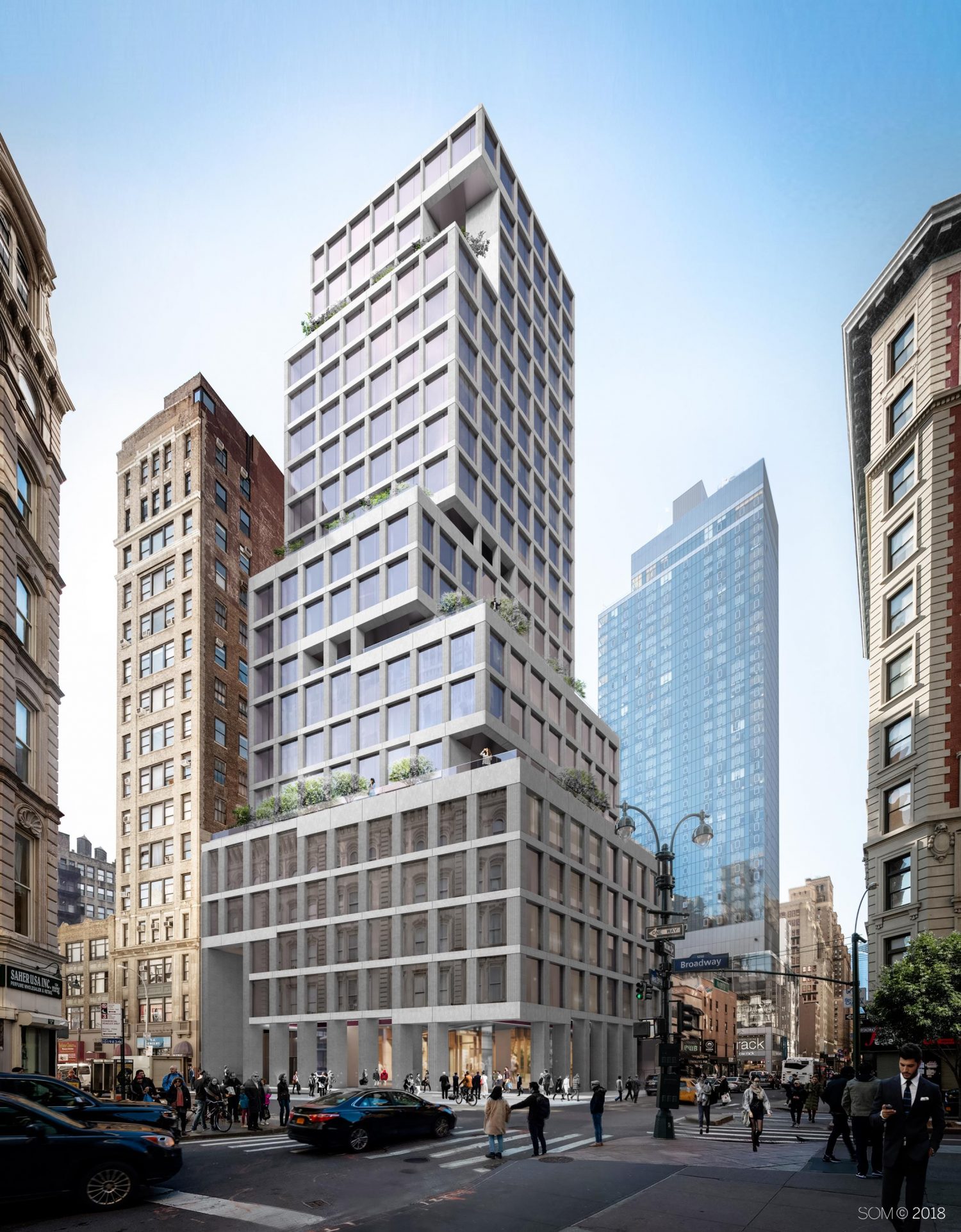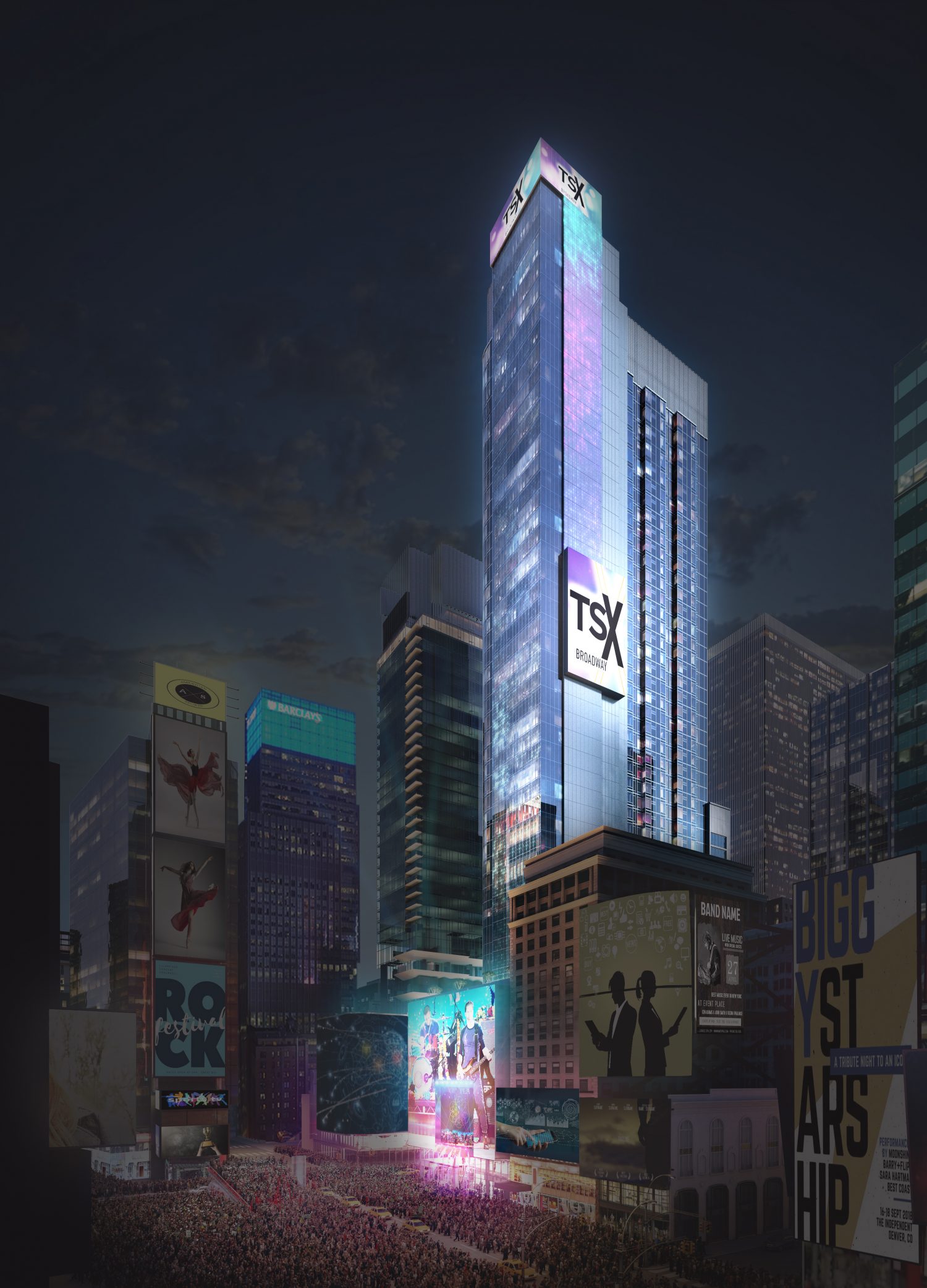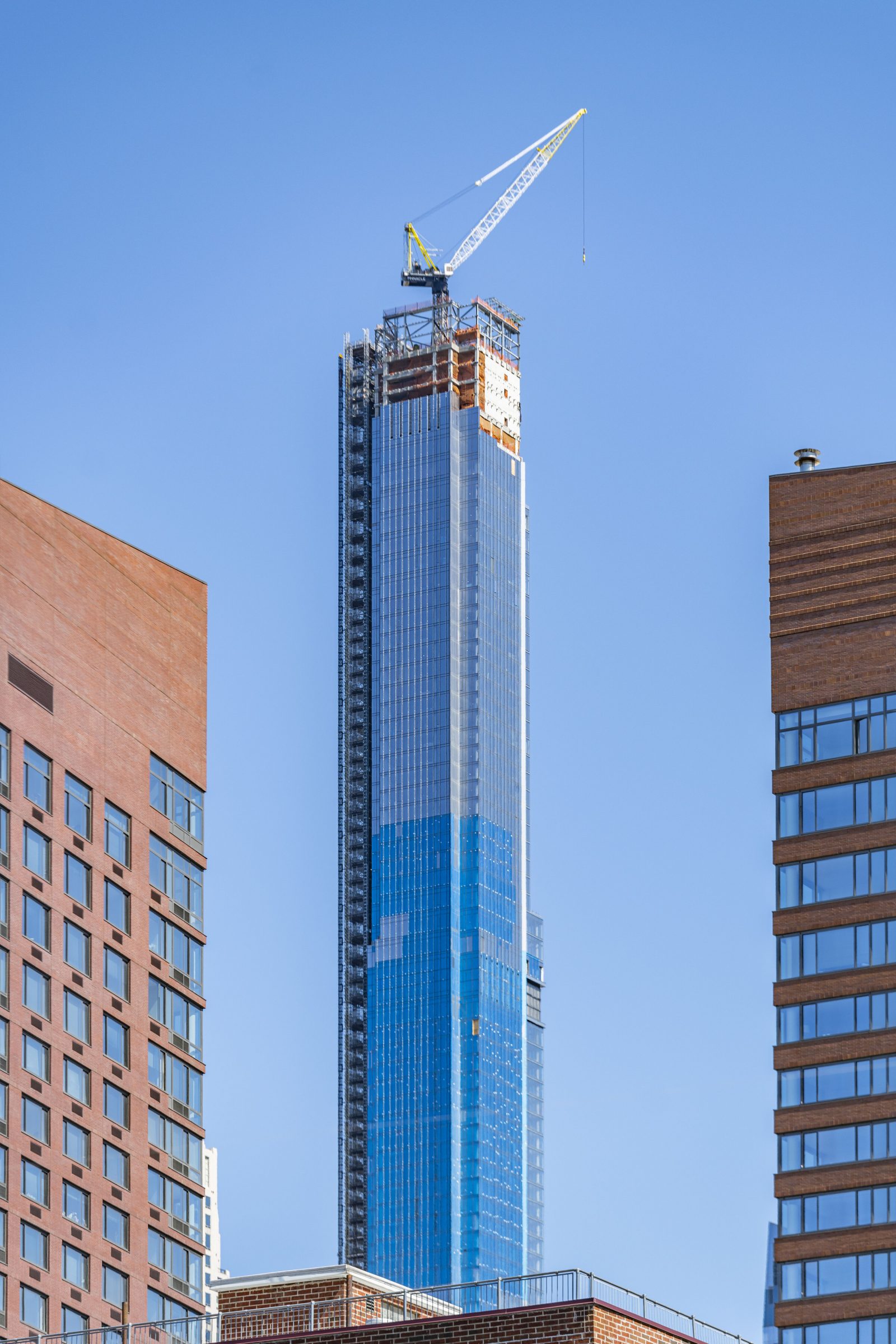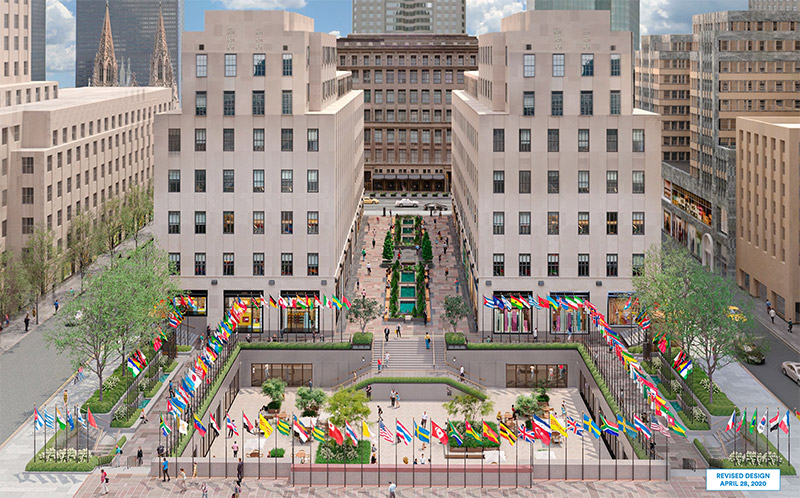1245 Broadway’s Concrete Superstructure Continues to Climb in NoMad
The reinforced concrete superstructure of 1245 Broadway, a 23-story office building from Skidmore Owings and Merrill, is steadily rising in NoMad. Co-developed by GDSNY and Sweden-based Klovern, the 318-foot-tall structure will bring 200,000 square feet of commercial space to the booming neighborhood. StructureTech NY and Triton Construction are in charge of construction, and CBRE began leasing the building’s class A office space in late 2019.





