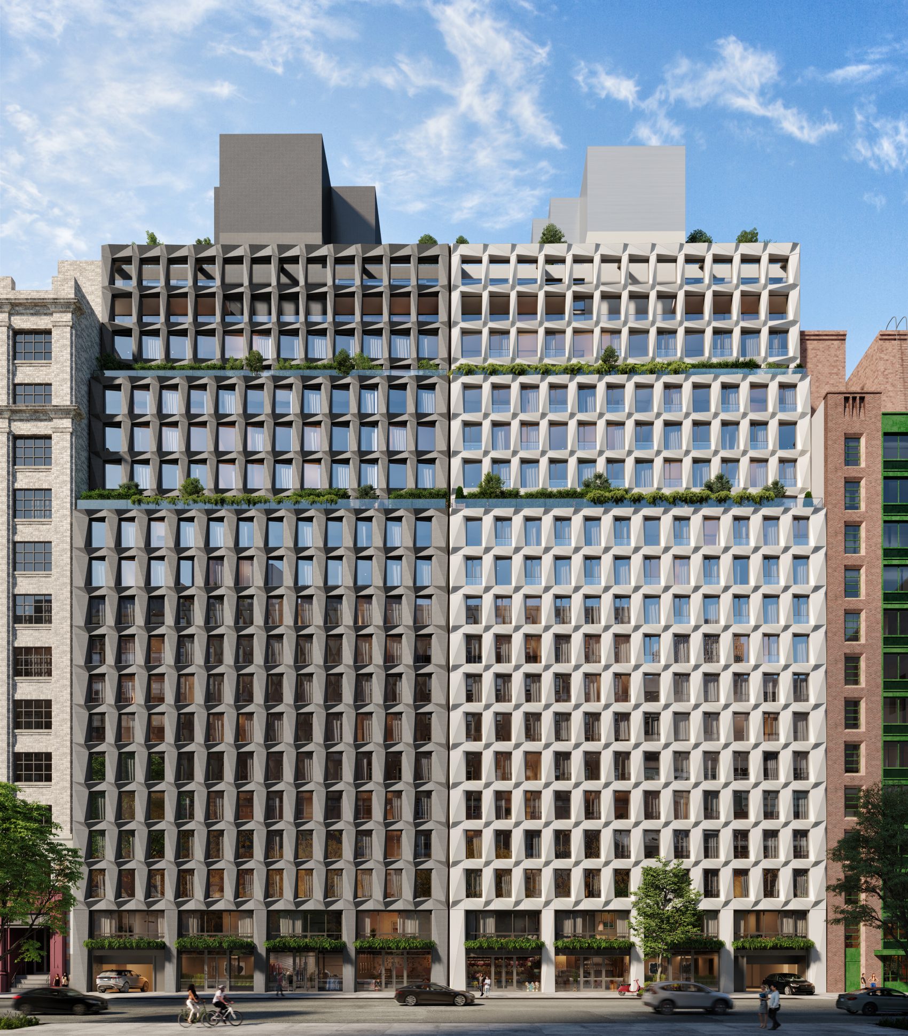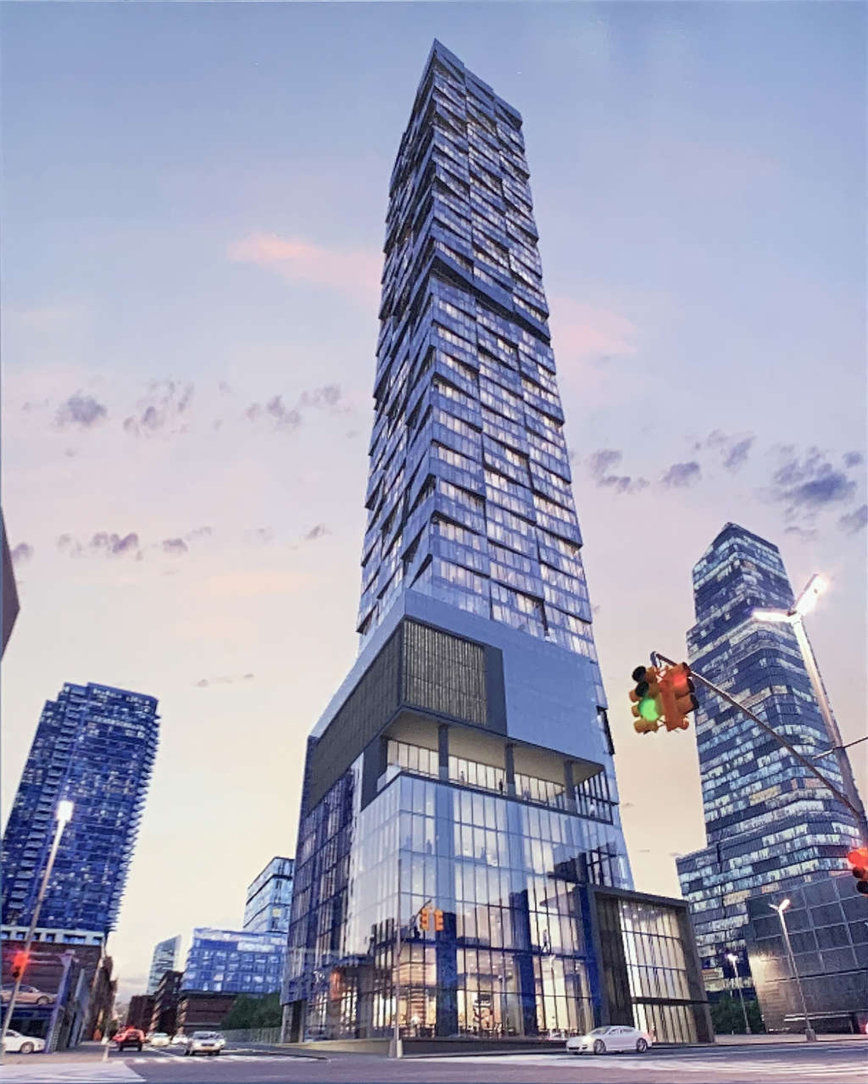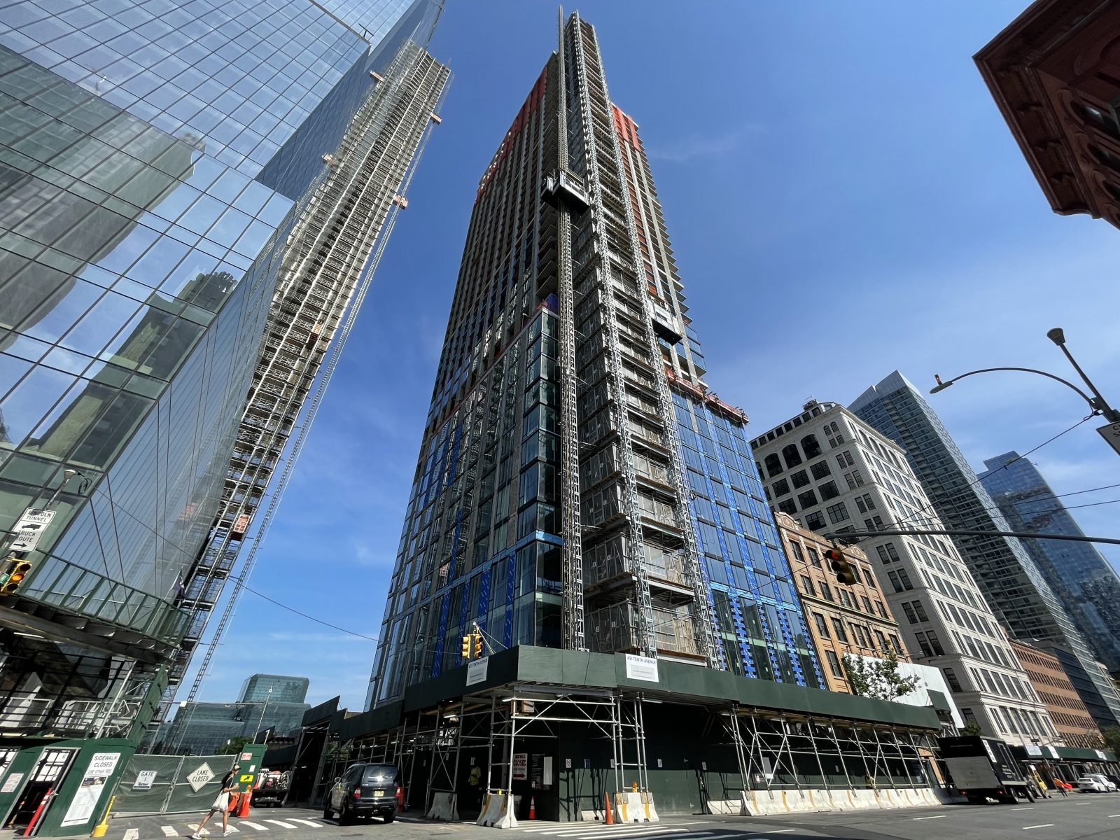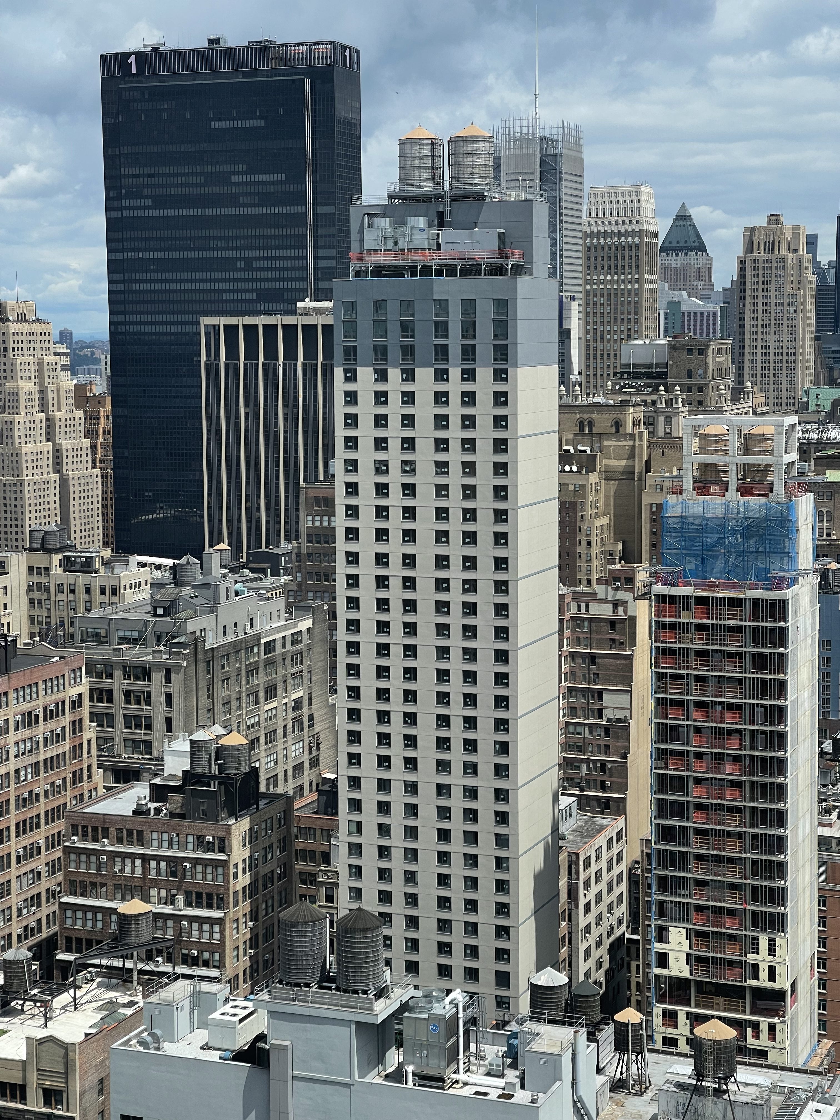Maverick Wraps Up Exterior Work at 215 West 28th Street in Chelsea, Manhattan
Construction is wrapping up on Maverick, a pair of architecturally identical and adjoining 20-story residential buildings at 215 West 28th Street in Chelsea. Designed by DXA Studio and developed by HAP Investments, the twin 250-foot-tall structures yield a combined 162,834 square feet and 87 condominium units, as well as 20,000 square feet of ground-floor retail space. Douglas Elliman Development Marketing and Fredrik Eklund’s and John Gomes’ Eklund | Gomes team are responsible for sales and marketing for the residences, with Alex Lundqvist as the sales director in charge. Available one-bedrooms start at $1.3 million and two-bedrooms at $1.995 million, with prices for three- and four-bedroom residences available upon request. The property is located between Seventh and Eighth Avenues.





