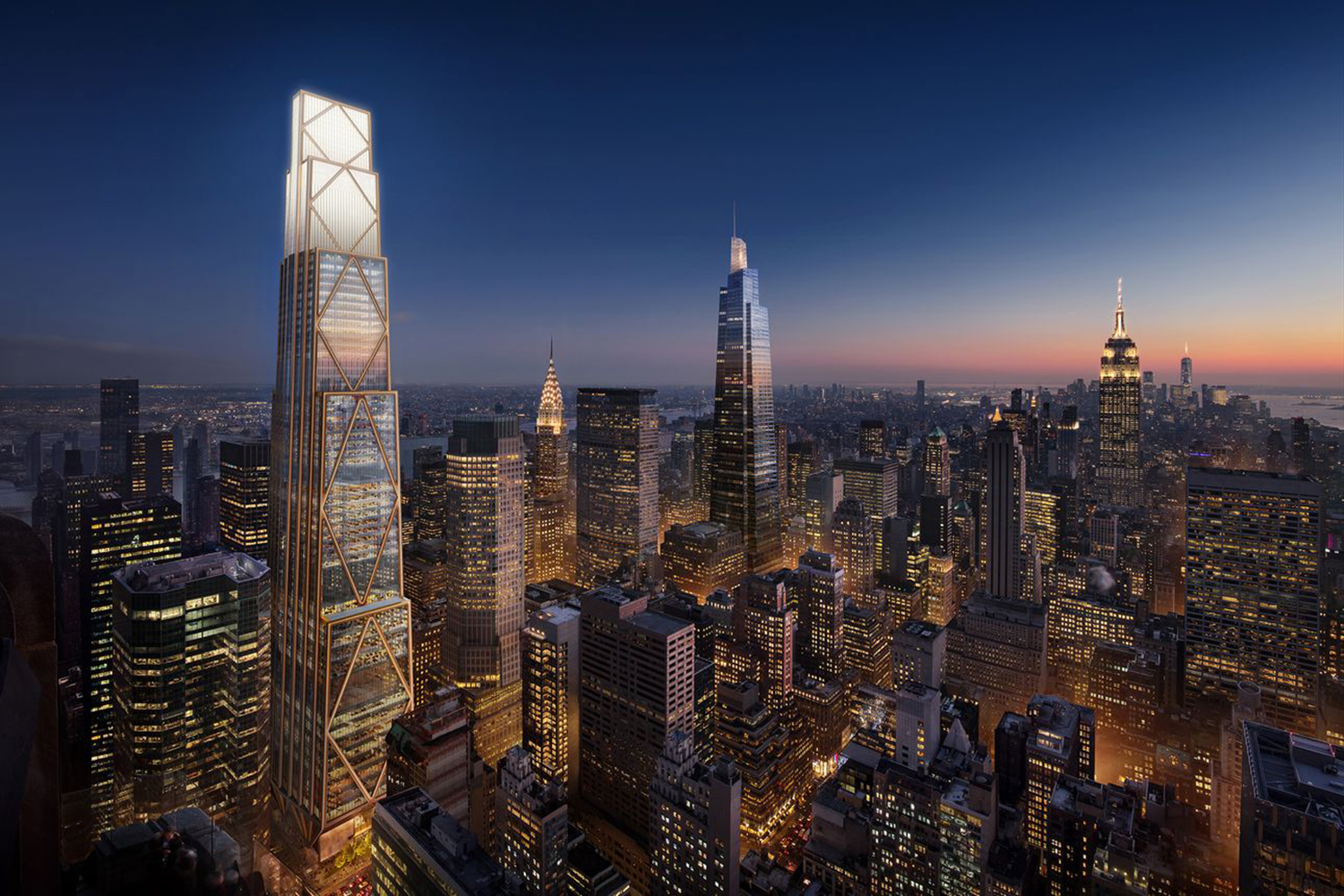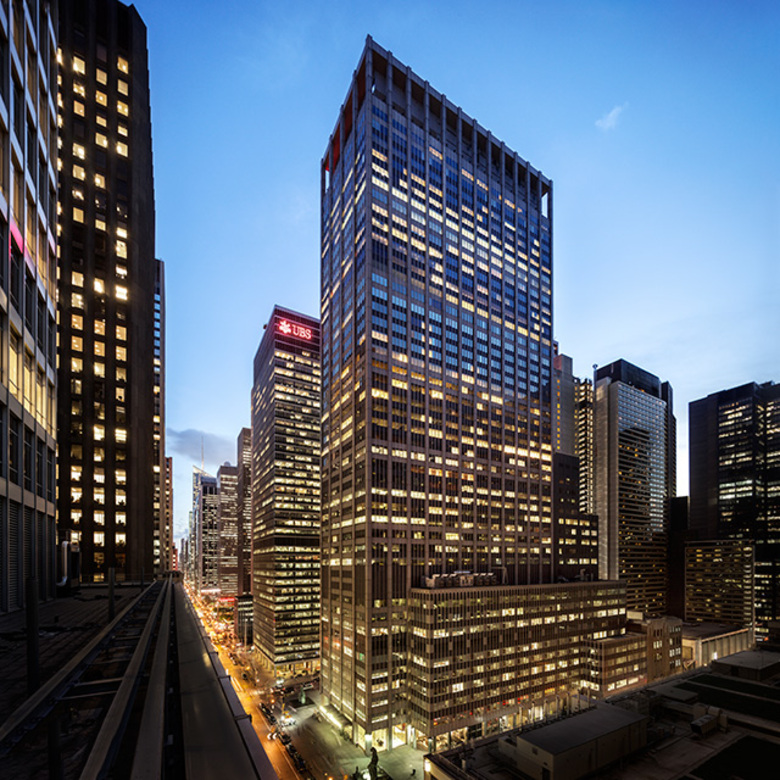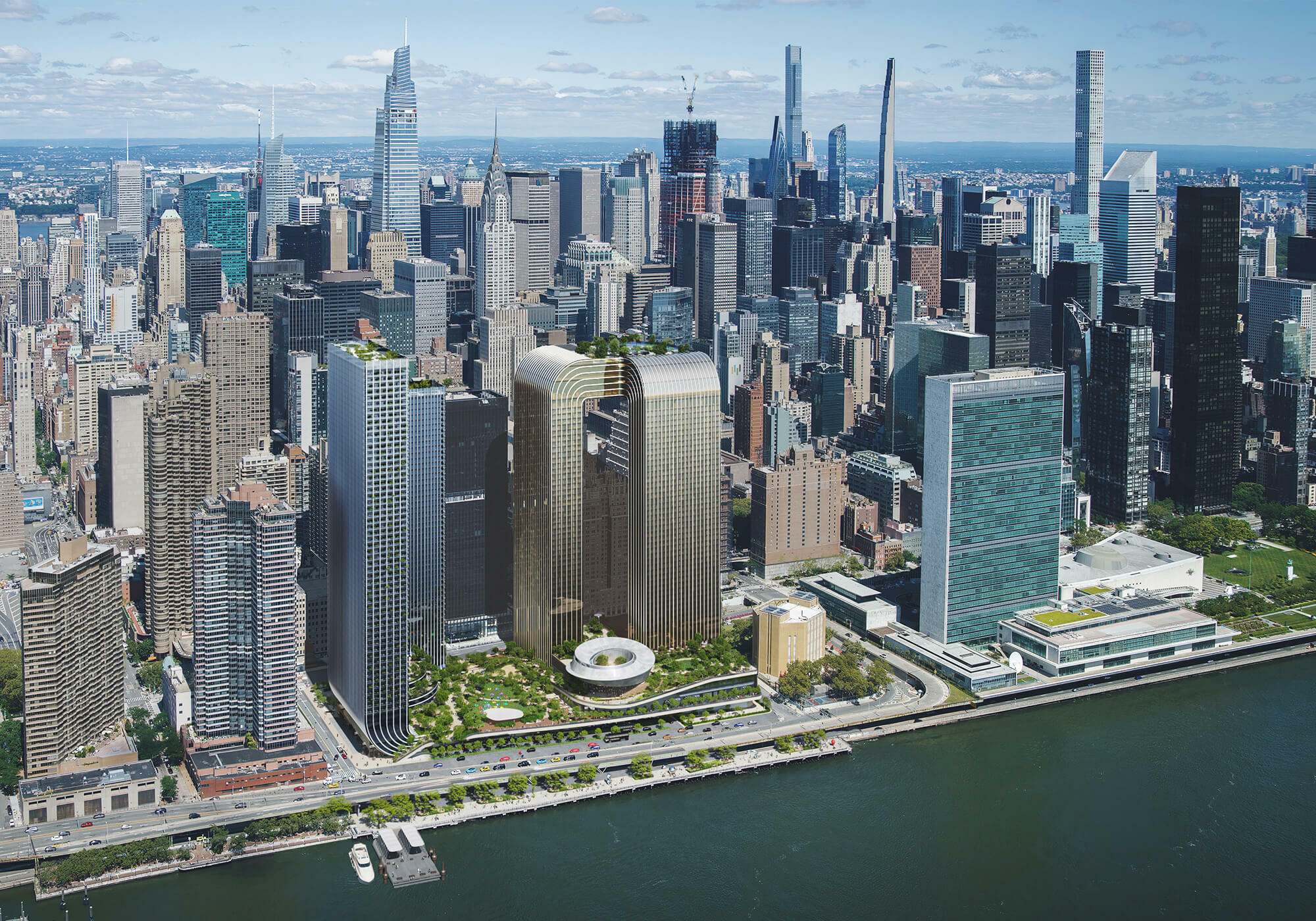Related Companies Reveals Bid for Supertall Skyscraper Casino Complex in Hudson Yards, Manhattan
Plans have been revealed for Hudson Yards Phase Two, the latest bid for a potential mixed-use casino development in Manhattan. Partners Related Companies and Wynn Resorts filed plans with the Department of City Planning calling for a $12 billion complex consisting of multiple skyscrapers that would yield 1,500 apartments, 2 million square feet of office space, a public school and daycare center, and a hotel and casino operated by the Las Vegas-based hospitality brand. The development is slated to rise directly west of the first phase of Hudson Yards over the 13-acre open-air Western Rail Yards bound by West 33rd Street to the north, West 30th Street to the south, Eleventh Avenue to the east, and West Street to the west.





