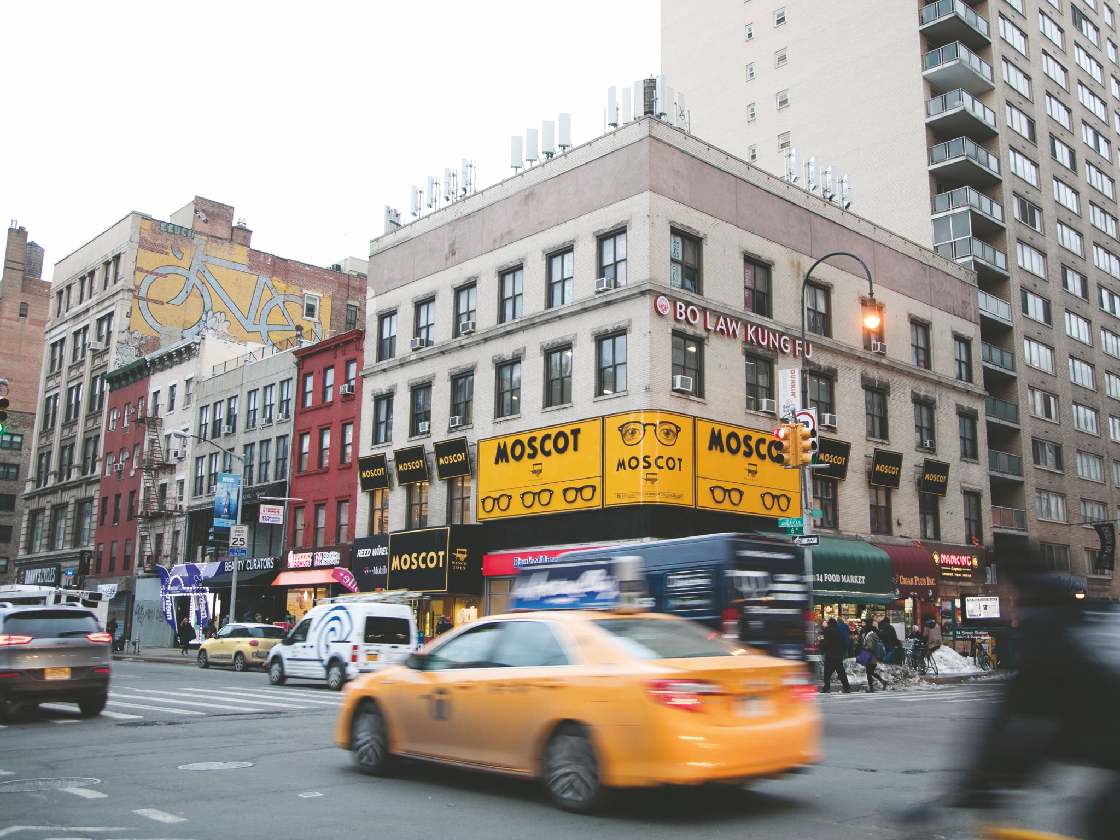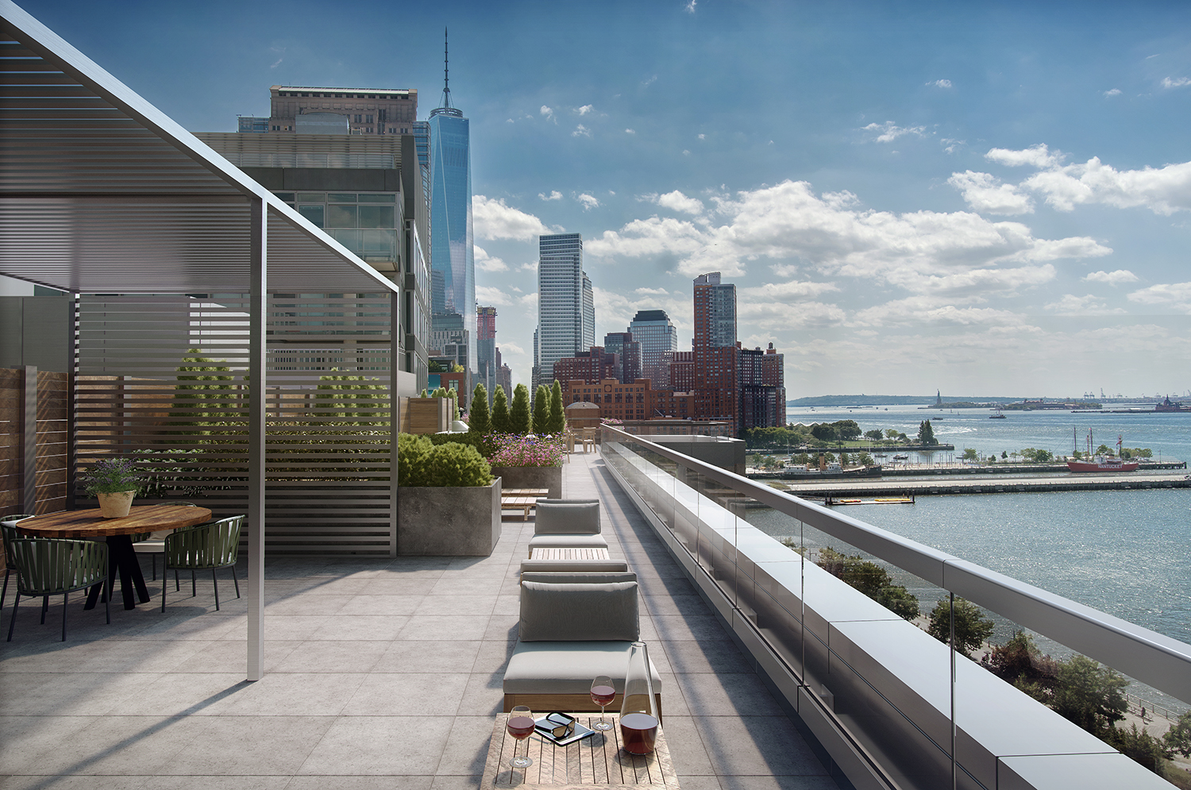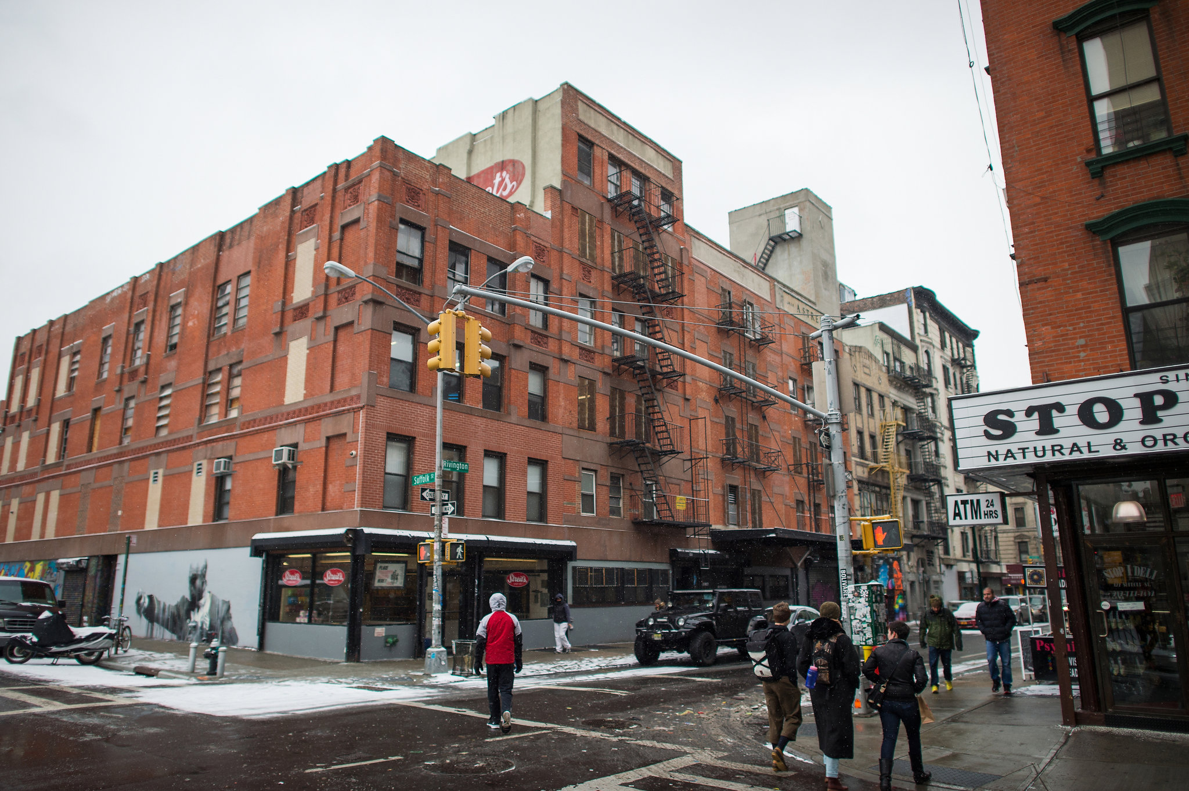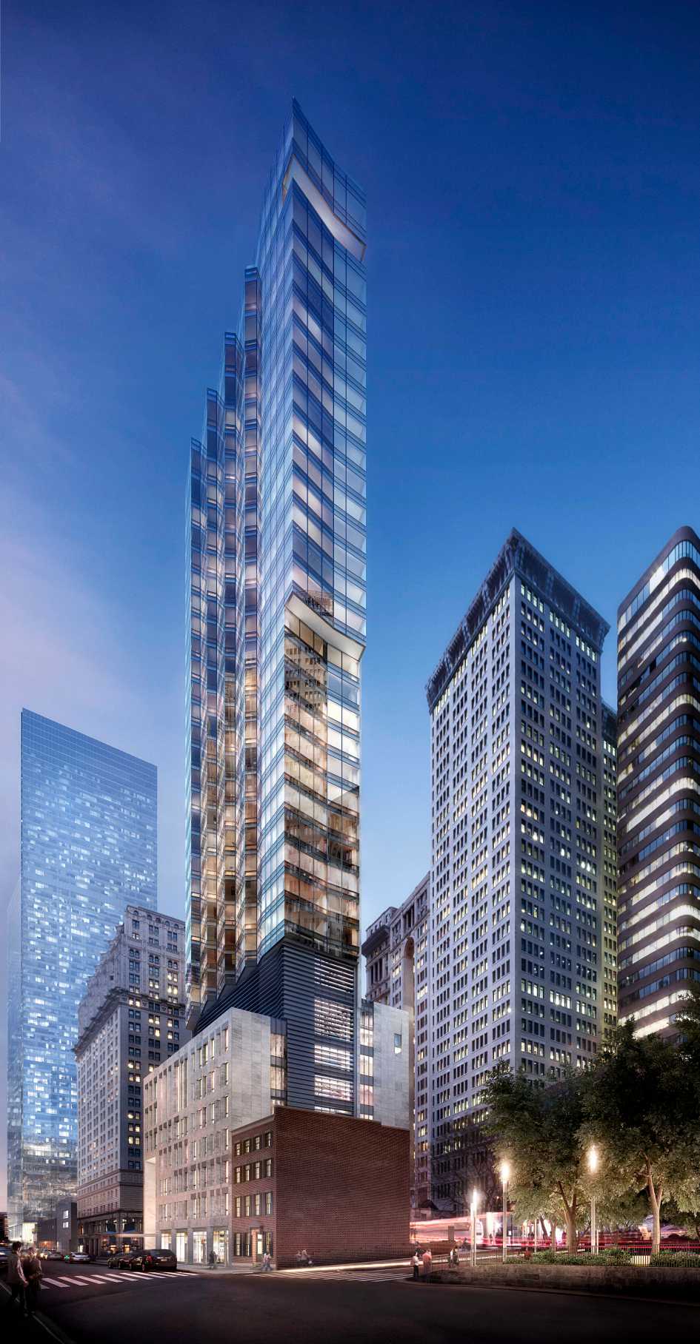Extell Acquires Mixed-Use Development Site At 530 Sixth Avenue, Greenwich Village
Extell Development has acquired the four-story, 17,000 square-foot commercial building at 530 Sixth Avenue, located on the corner of West 14th Street in Greenwich Village. According to Crain’s, the site could accommodate 126,750 square feet of residential space in the form of a new building. Zoning also allows for commercial and community space, and retail would more than likely be included in a new building. The developer acquired the property for an undisclosed amount from the Duell family, who has already sold a number of other properties around Manhattan to Extell chief Gary Barnett. Development plans have not yet been disclosed and the building’s commercial tenants remain operative for the time being.





