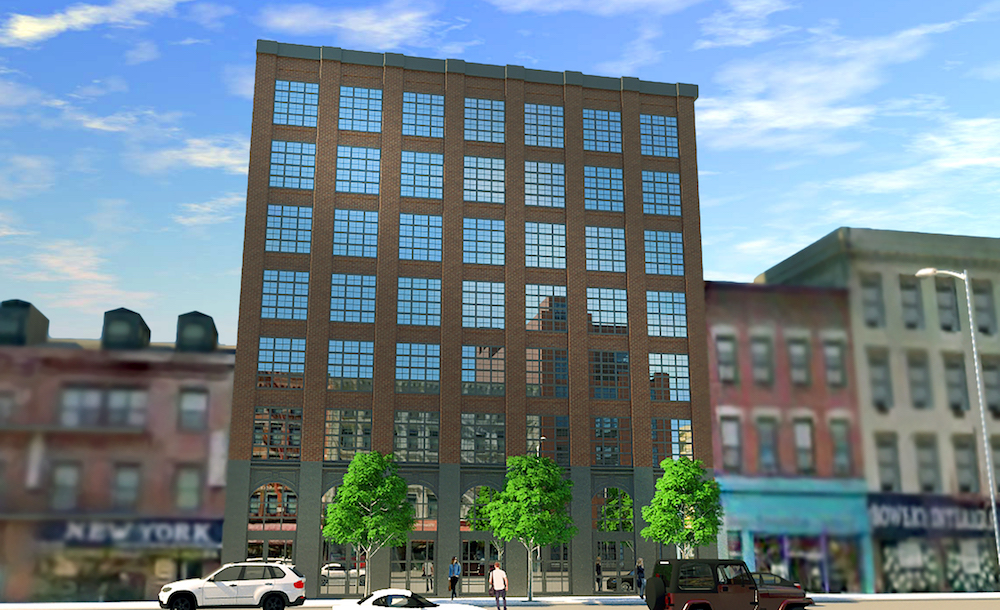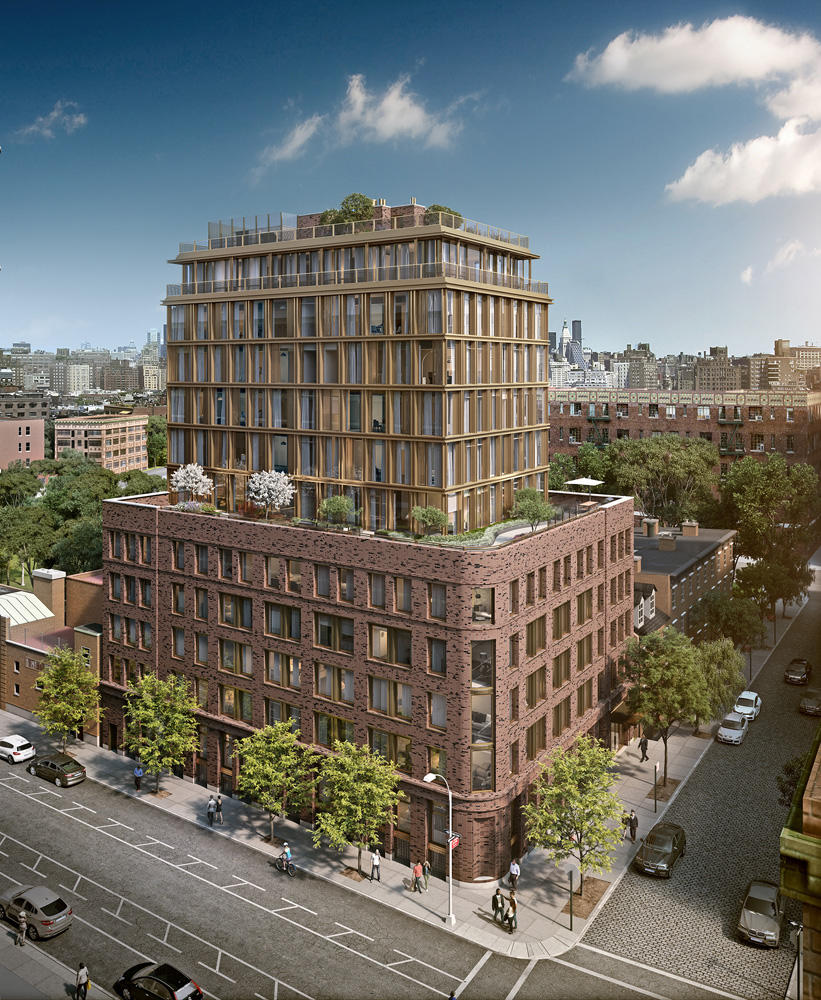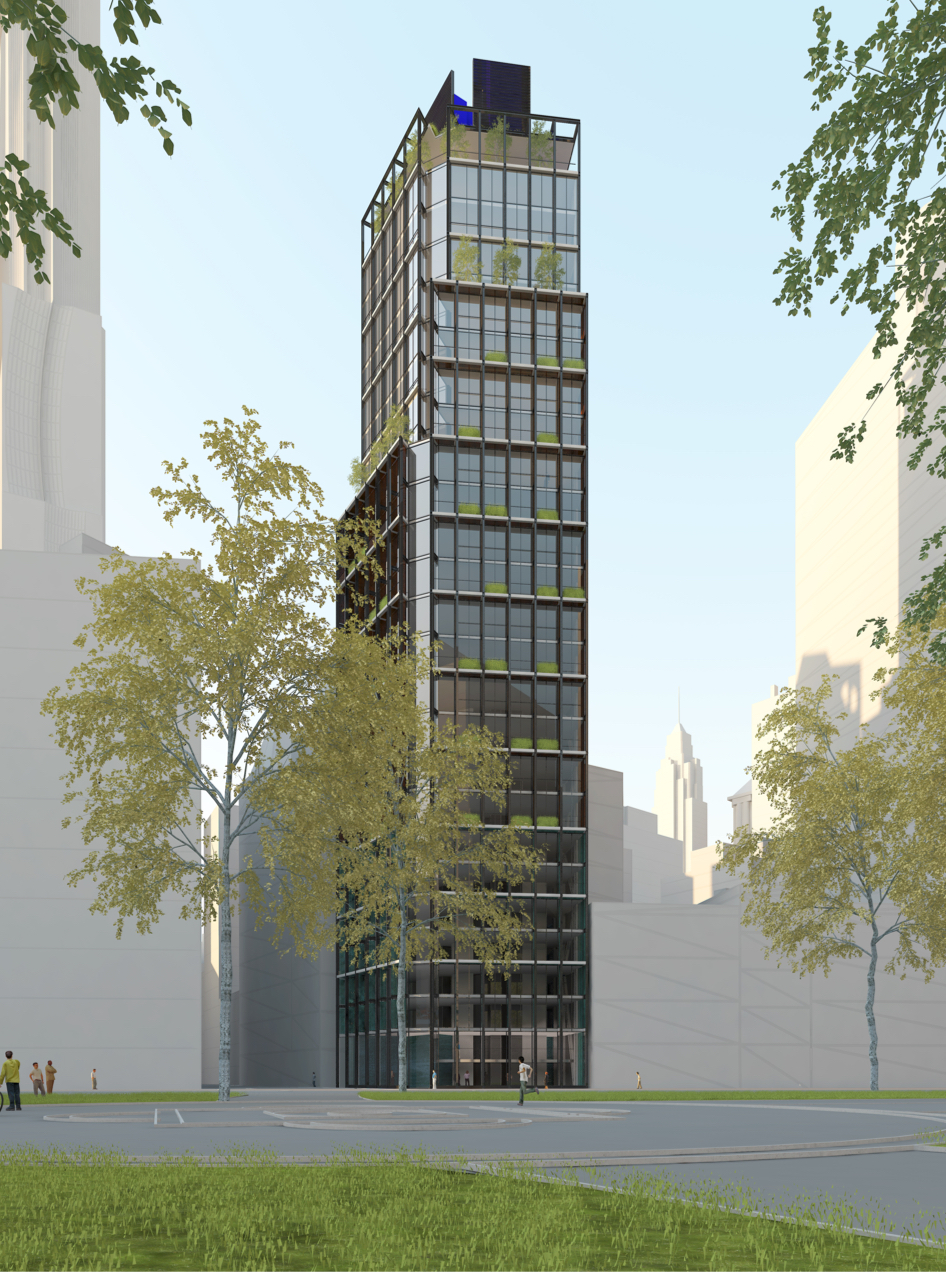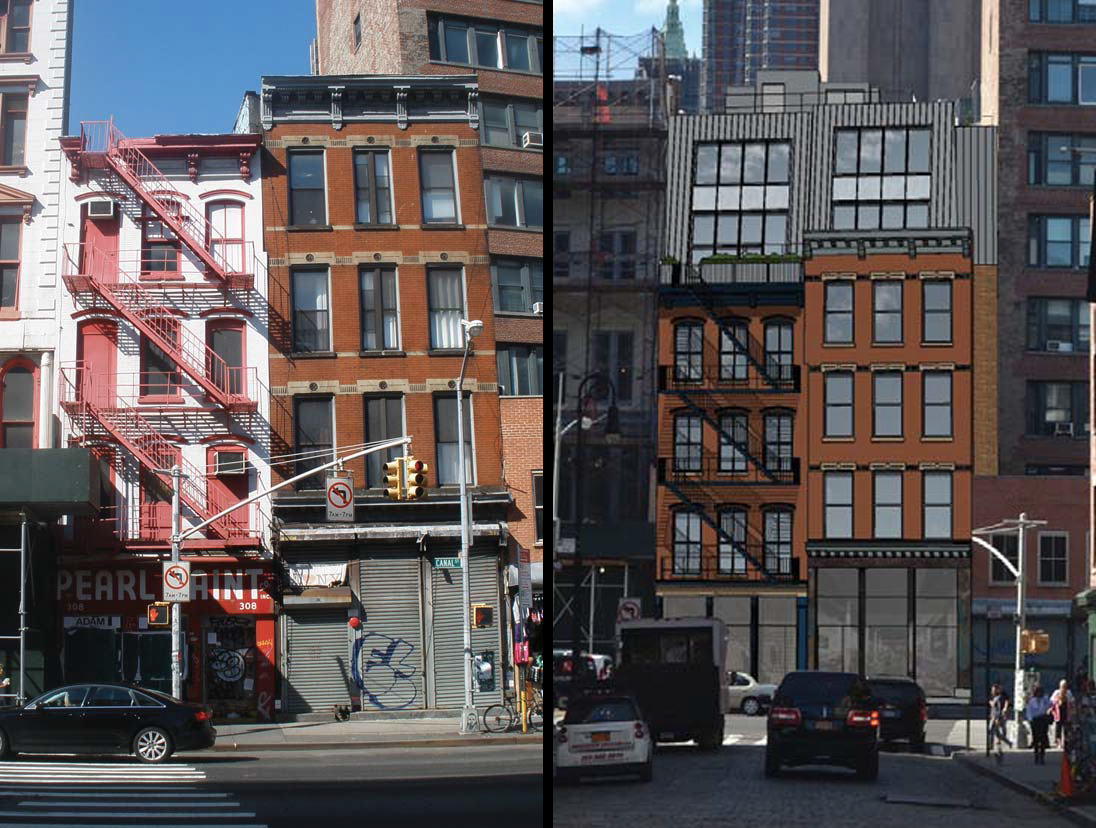Foundation Work Underway on Eight-Story, 73-Unit Apartment-Hotel at 138 Bowery, Little Italy
Foundation work is well underway on the eight-story, 73-unit apartment-hotel under development at 138 Bowery, in Little Italy. Work can be seen in images from an update by Bowery Boogie. The 53,088-square-foot project will rise 85 feet in height, per the latest building permits. Retail space will occupy parts of the ground floor and an upper mezzanine level, followed by a 46 hotel rooms on the second through fifth floors. The top three floors will contain 27 residential units, averaging 513 square feet apiece. Emmut Properties is the developer and Middle Village-based Allen Shinfeld is currently listed as the applicant of record. Completion is expected in late 2017.





