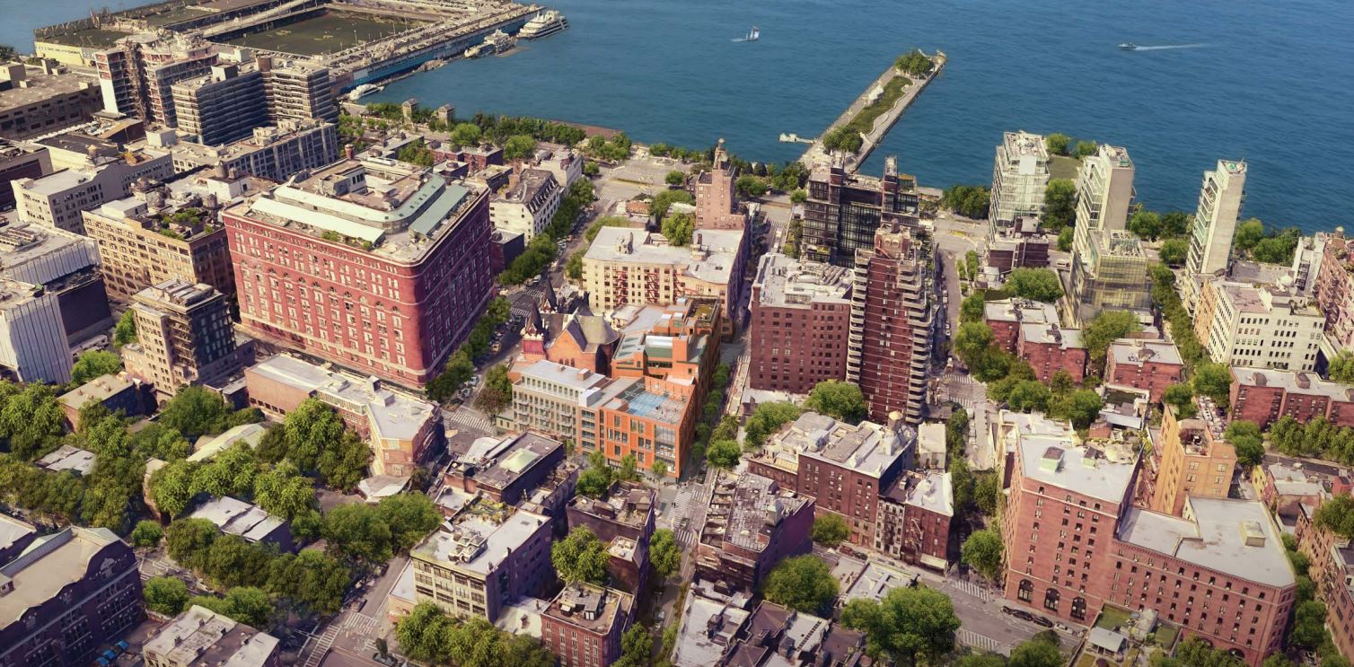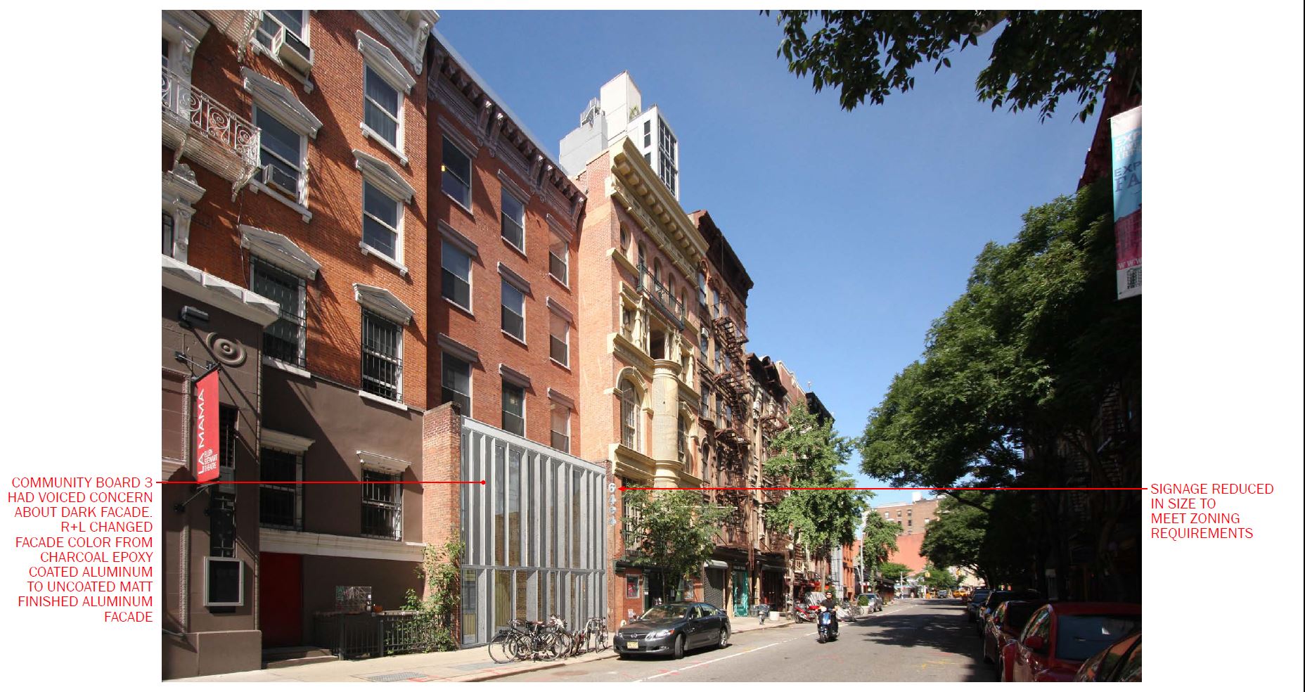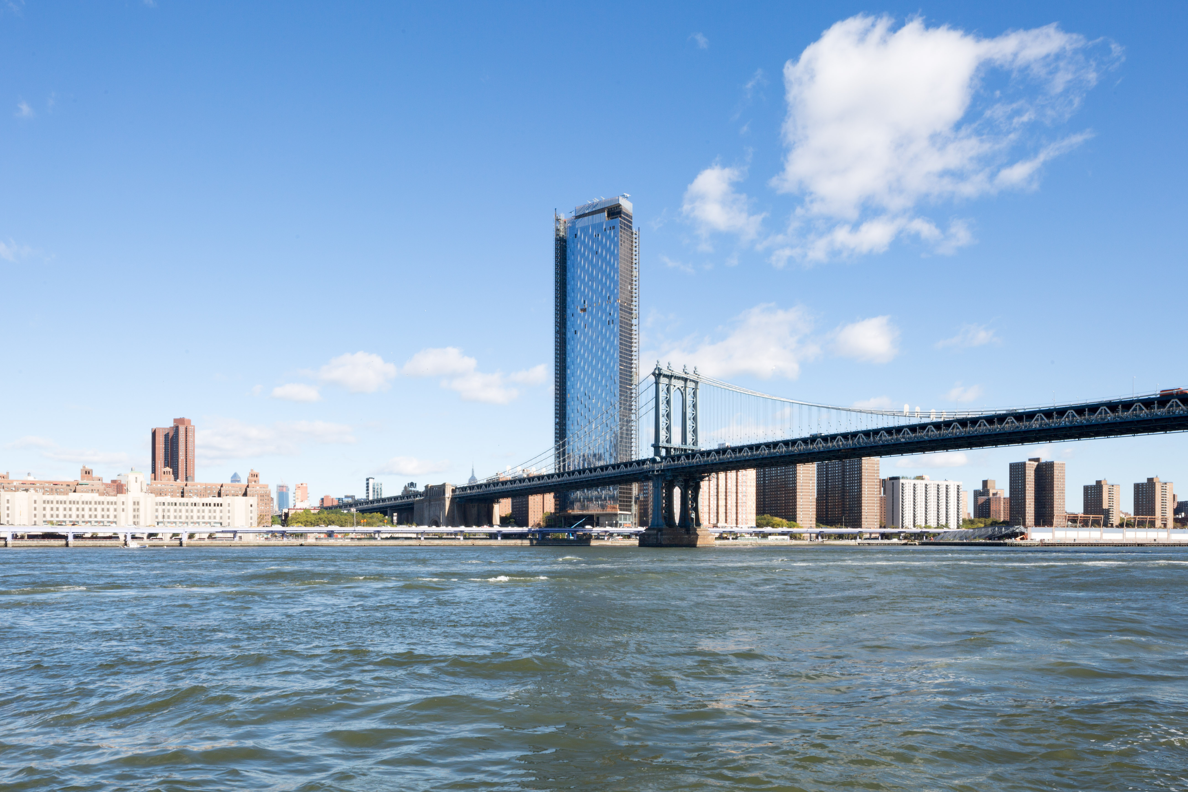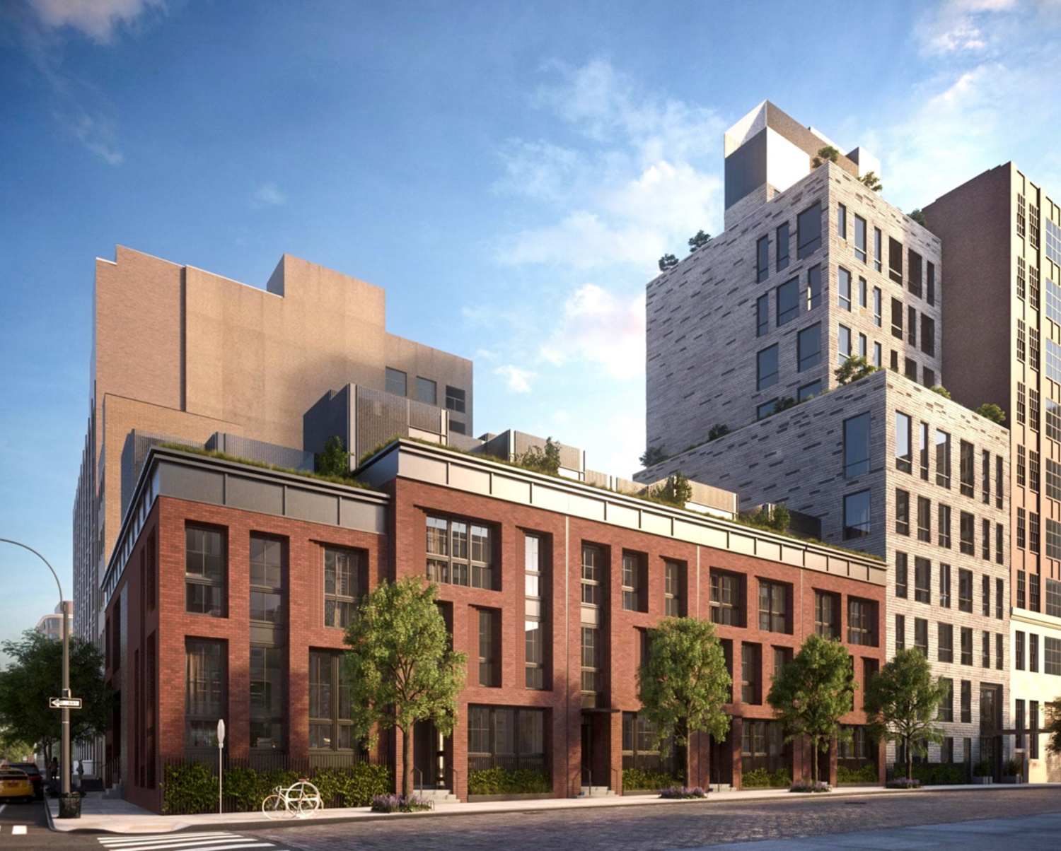Sales Launch for Greenwich West at 110 Charlton Street, West Soho
Sales have launched for the 30-story tower rising at 110 Charlton Street off the corner of its intersection with Greenwich, which has been officially dubbed Greenwich West. It will stand fairly prominently amongst its neighborhood surrounds, reaching a final height of 290 feet when complete. Strategic Capital, Cape Advisors, and Forum Absolute Capital Partners are the developers for the nearly 226,000 square foot project, which will yield 170 loft-style apartments designed by Paris-based architecture firm Loci Anima, with Adamson Associates serving as architect of record. Interiors are being designed by Sebastien Segers. Corcoran Sunshine Marketing Group is handling sales of the units, starting at $965,000, with the first closings expected in early 2020.





