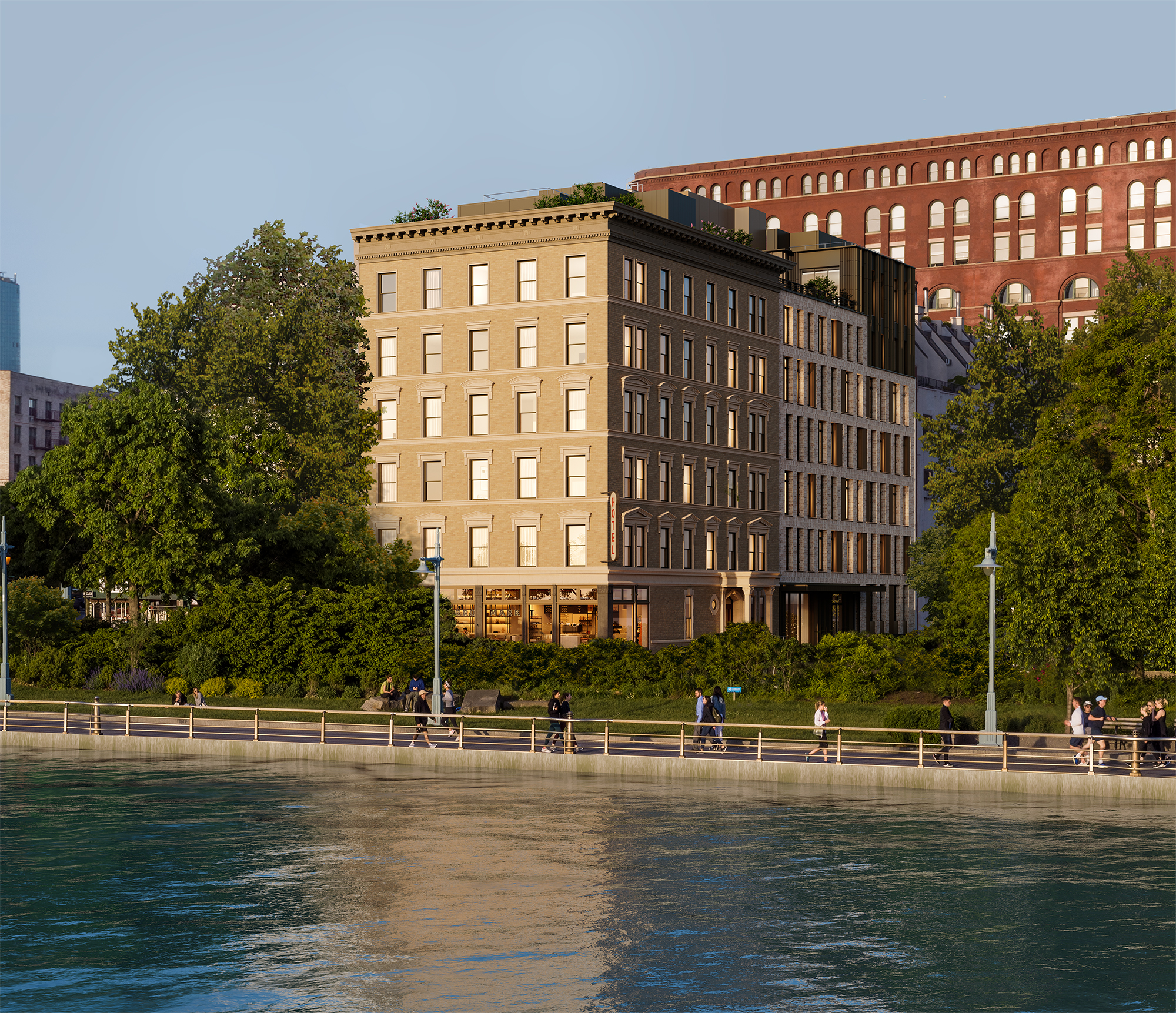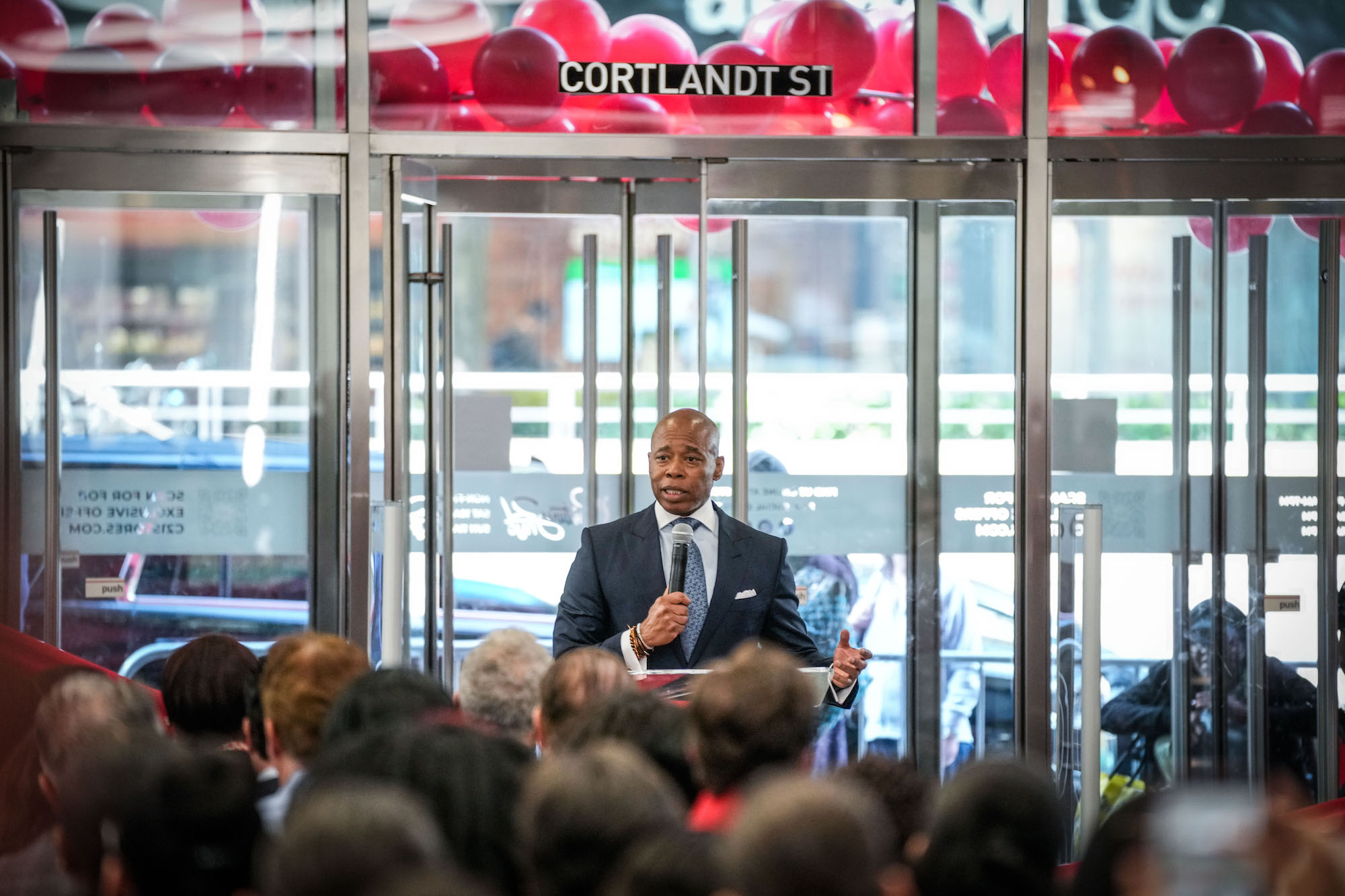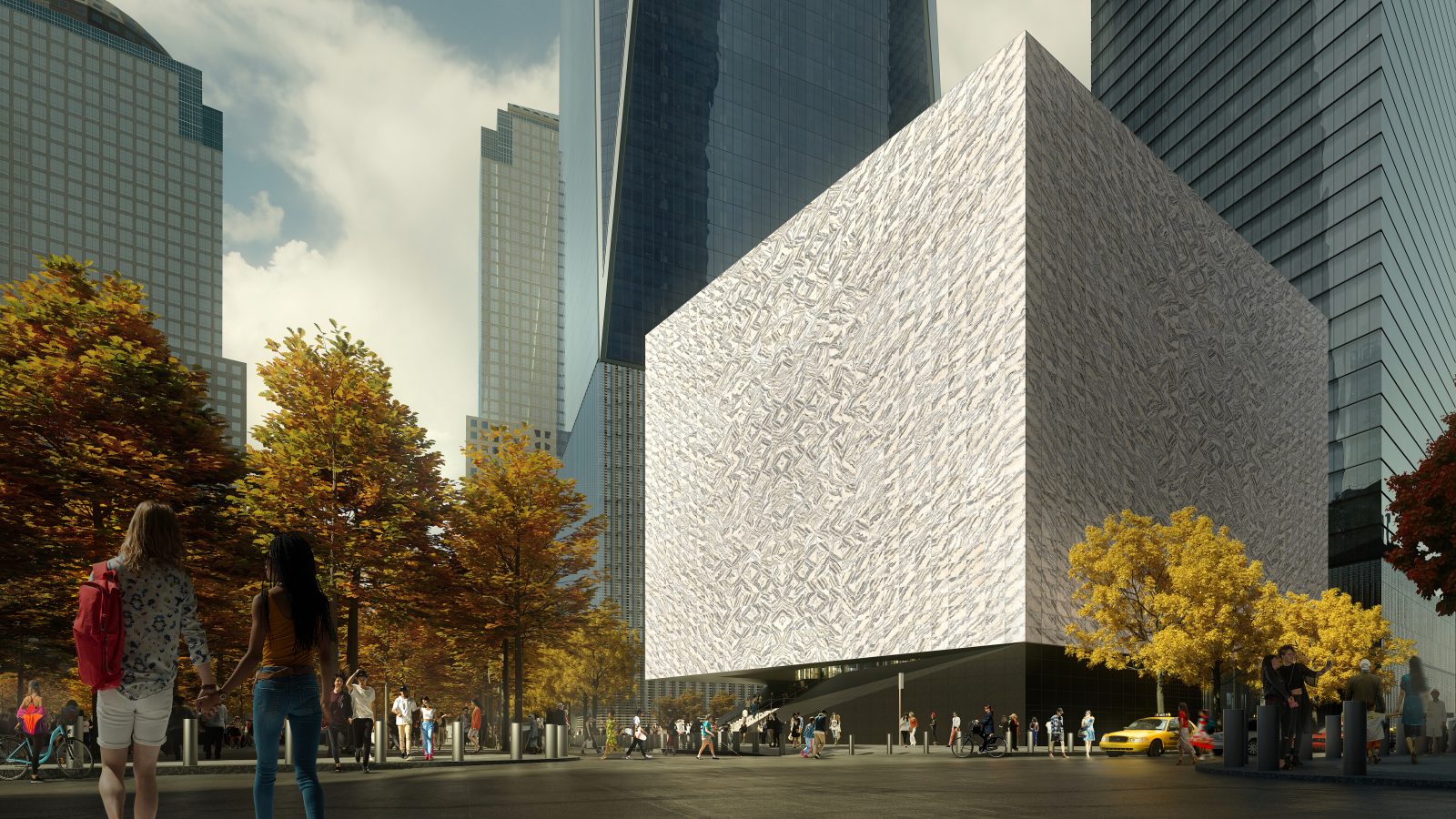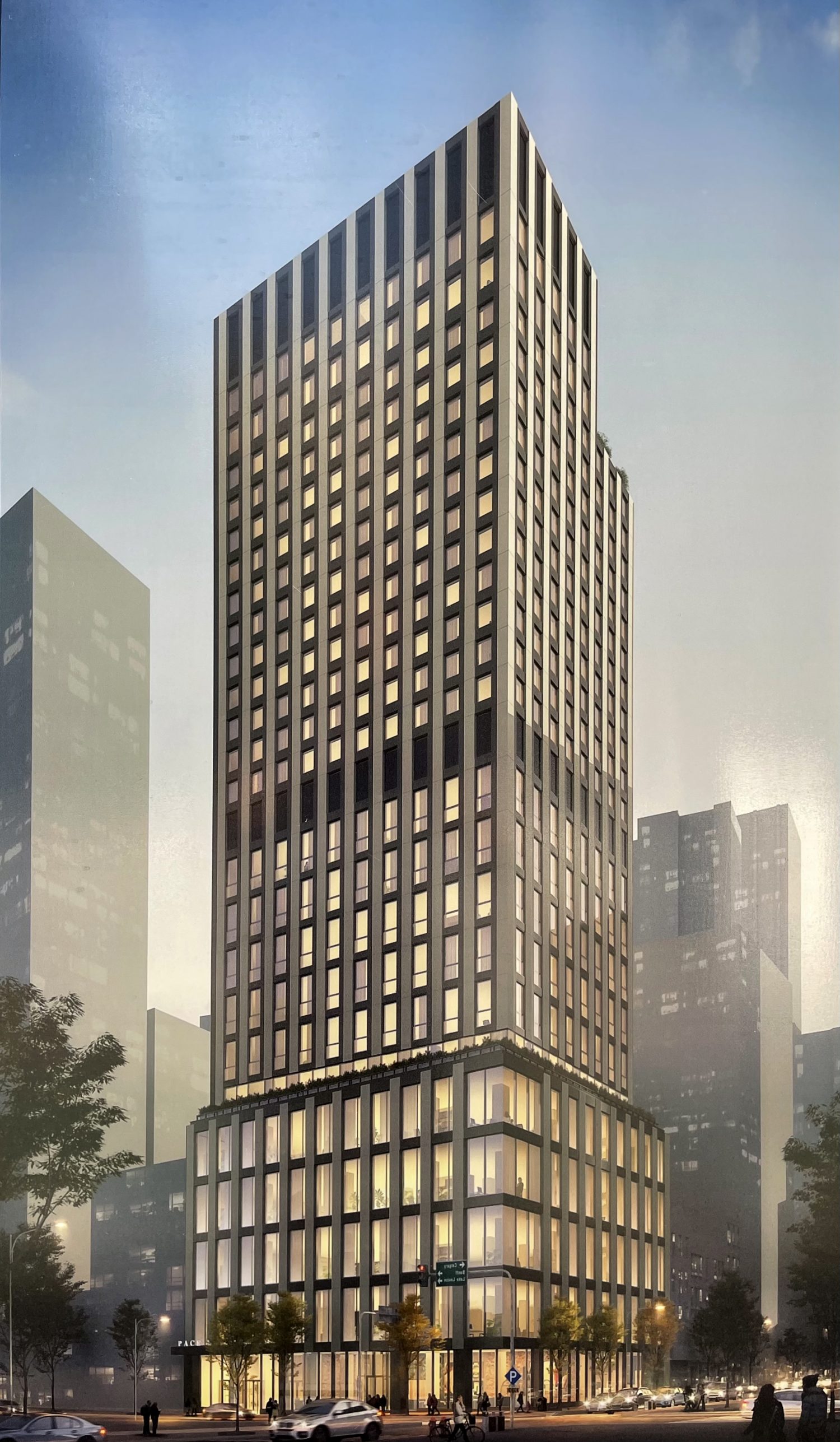Developers Reveal New Interior Renderings of The Keller at 150 Barrow Street in West Village, Manhattan
Aurora Capital Associates and William Gottlieb Real Estate have shared new interior renderings for The Keller, a seven-story residential building at 150 Barrow Street in Manhattan’s West Village. Designed by BKSK Architects, the building contains 24 condominiums and a suite of amenity spaces. Compass Development Marketing Group and the Hudson Advisory Team are the exclusive sales and marketing team for The Keller.





