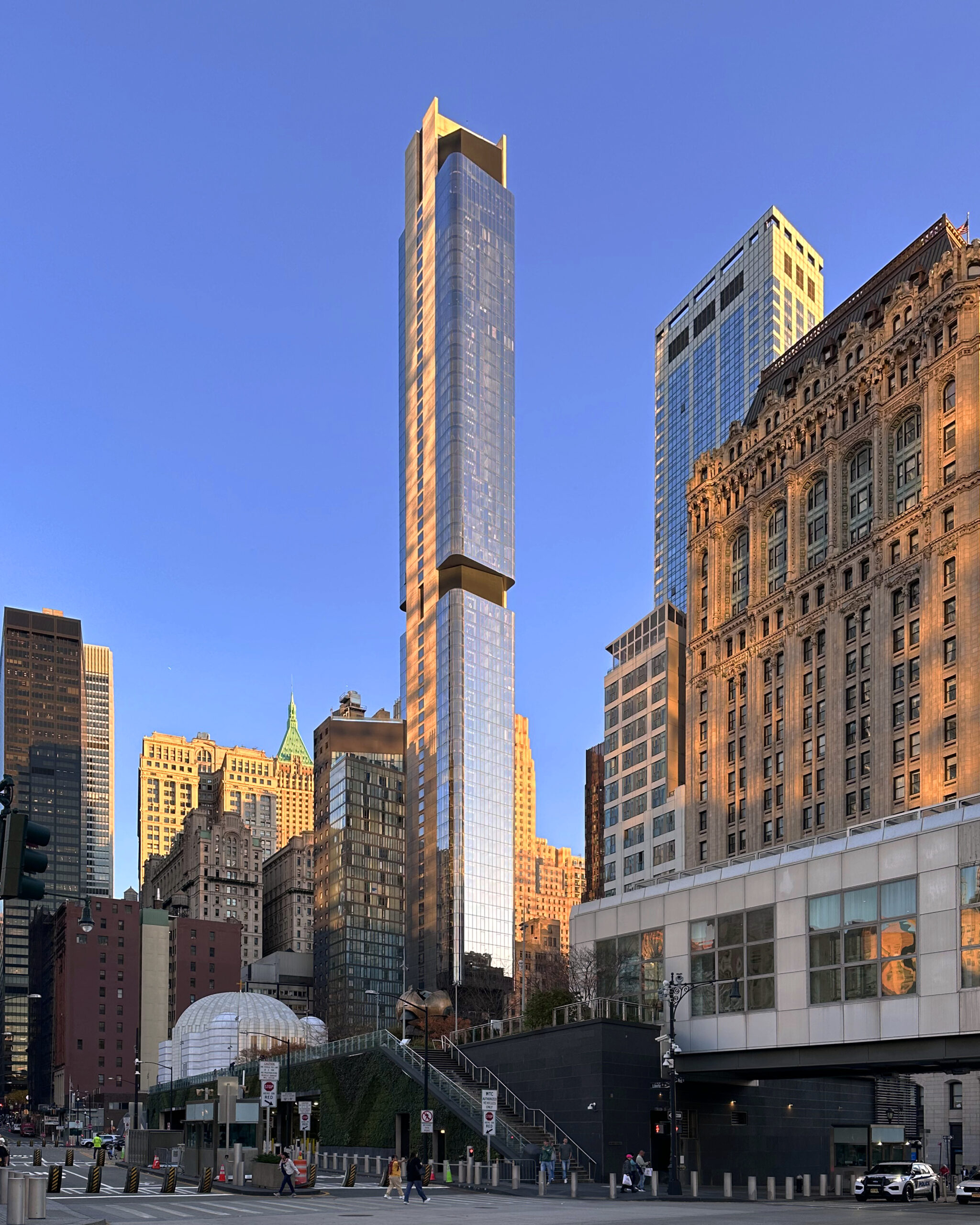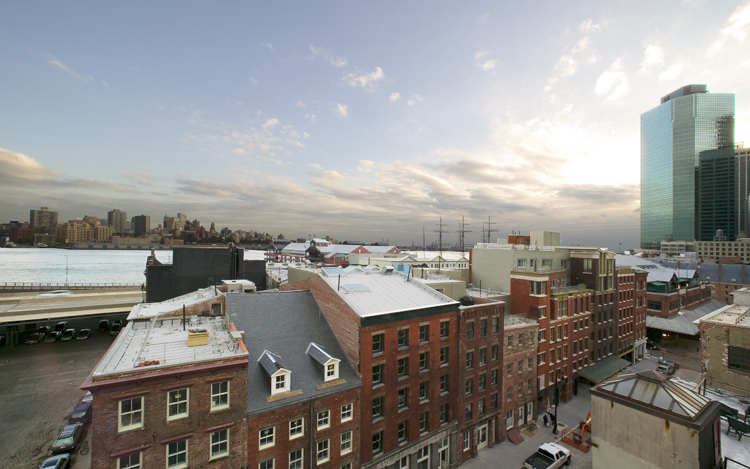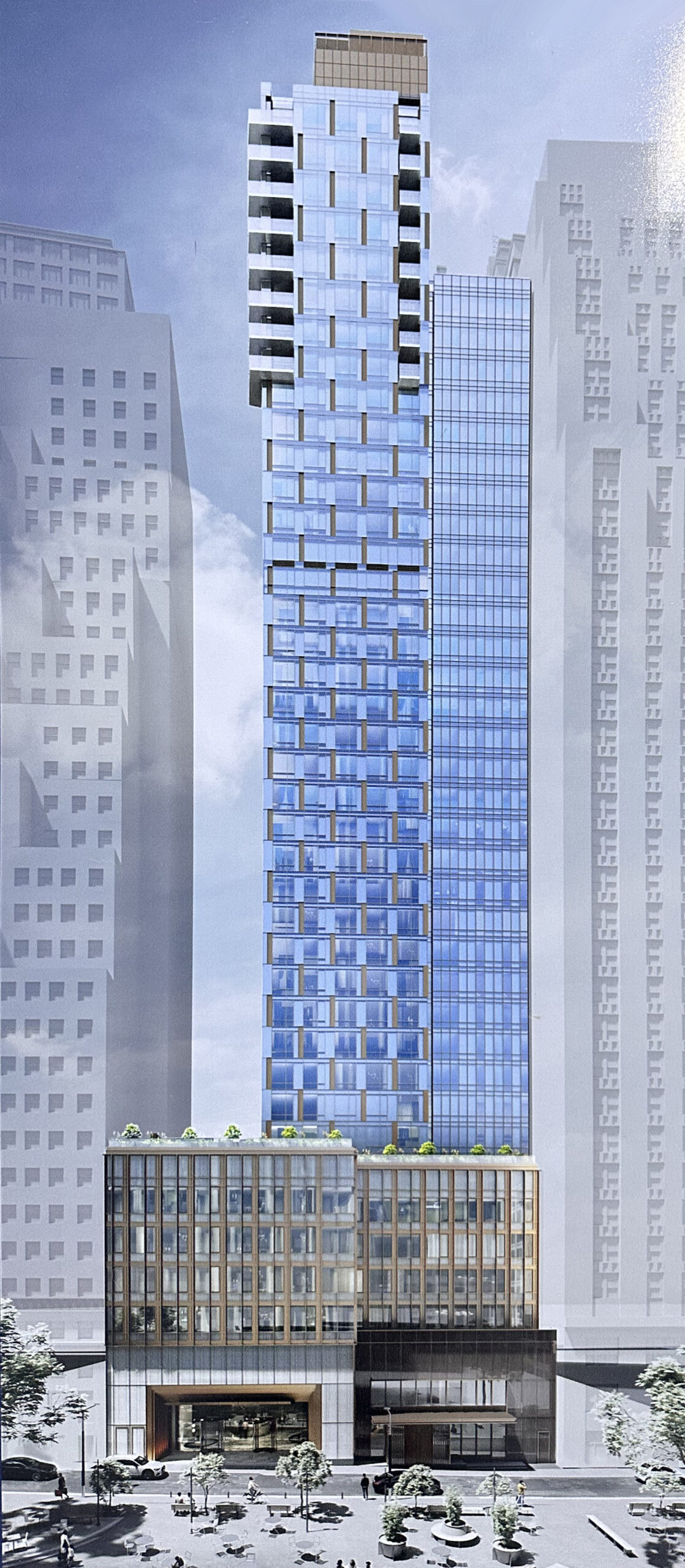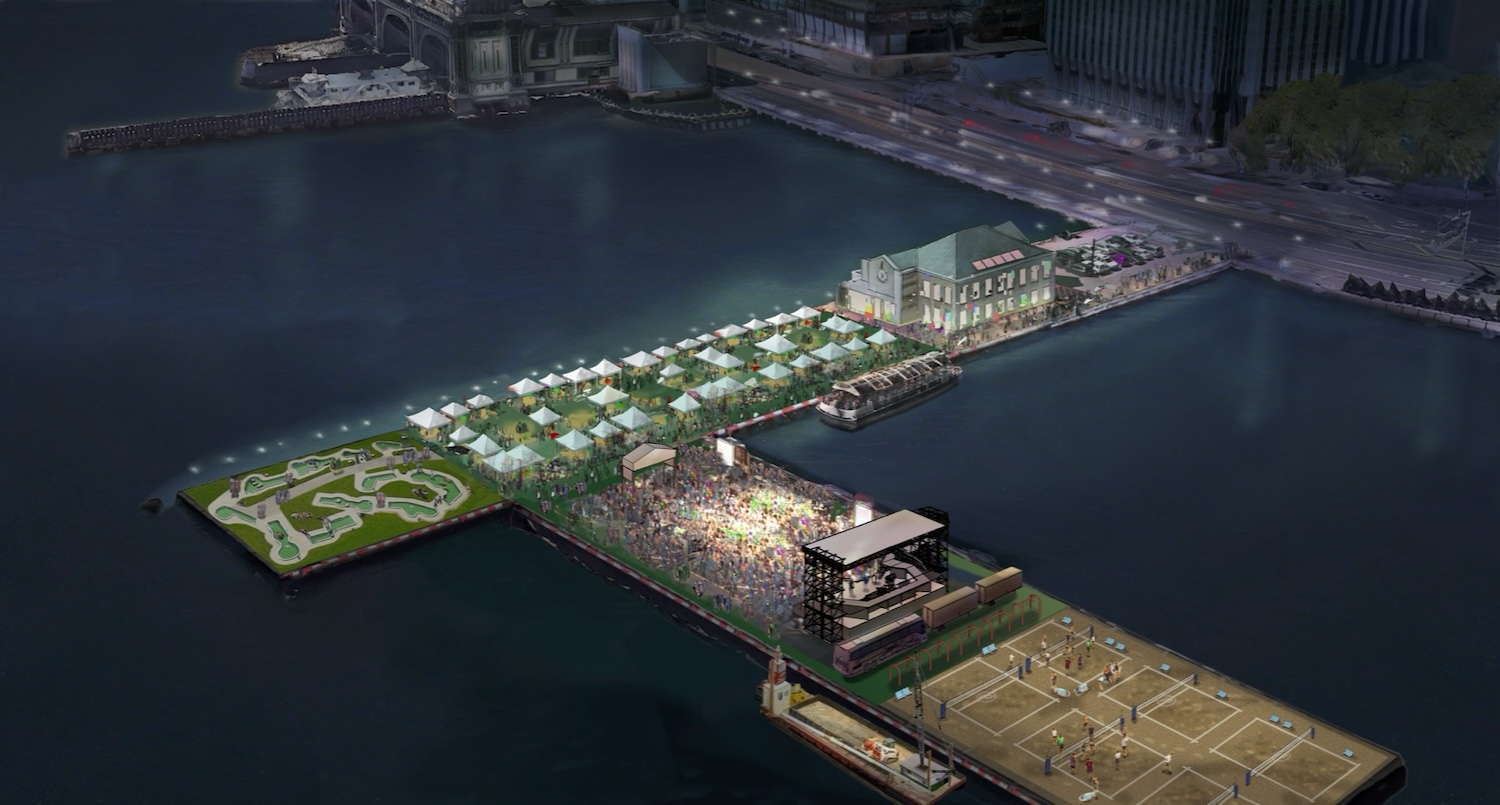The Greenwich Nears Completion at 125 Greenwich Street in Financial District, Manhattan
At number five on our year-end countdown of the tallest construction projects in New York is The Greenwich by Rafael Viñoly, a 912-foot-tall residential skyscraper at 125 Greenwich Street in Manhattan’s Financial District. Designed by Rafael Viñoly Architects and developed by Fortress Investment Group, Bilgili, and Bizzi & Partners, the 88-story structure will yield 272 condominium units in studio to three-bedroom layouts. The property is located at the corner of Greenwich and Thames Streets, just south of Liberty Park and the World Trade Center complex.





