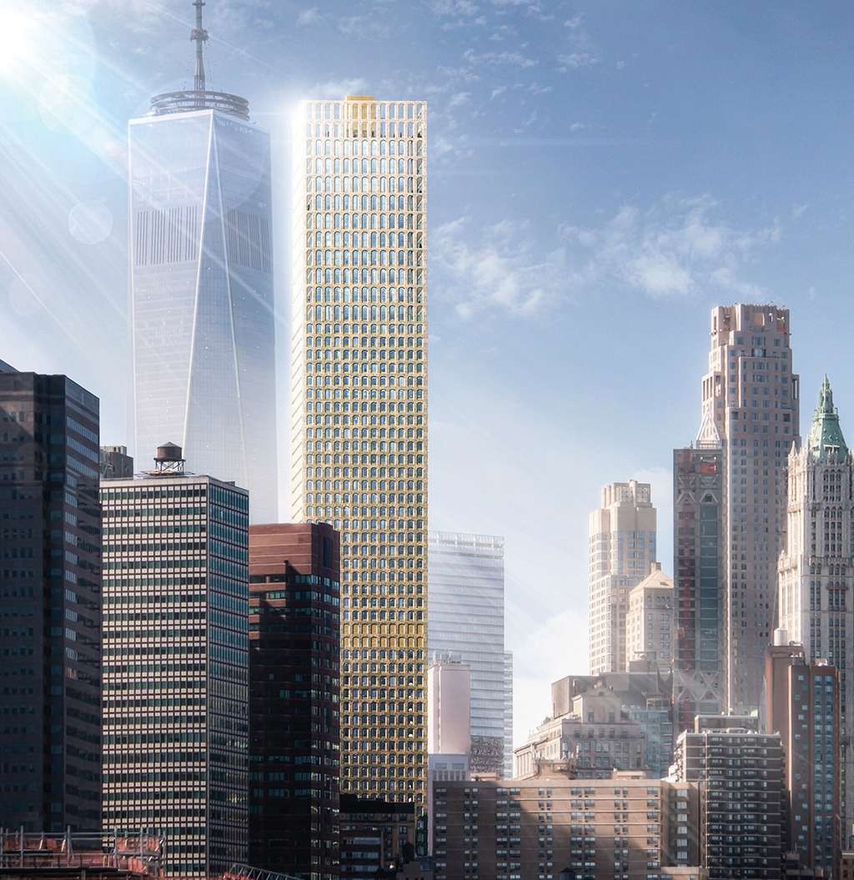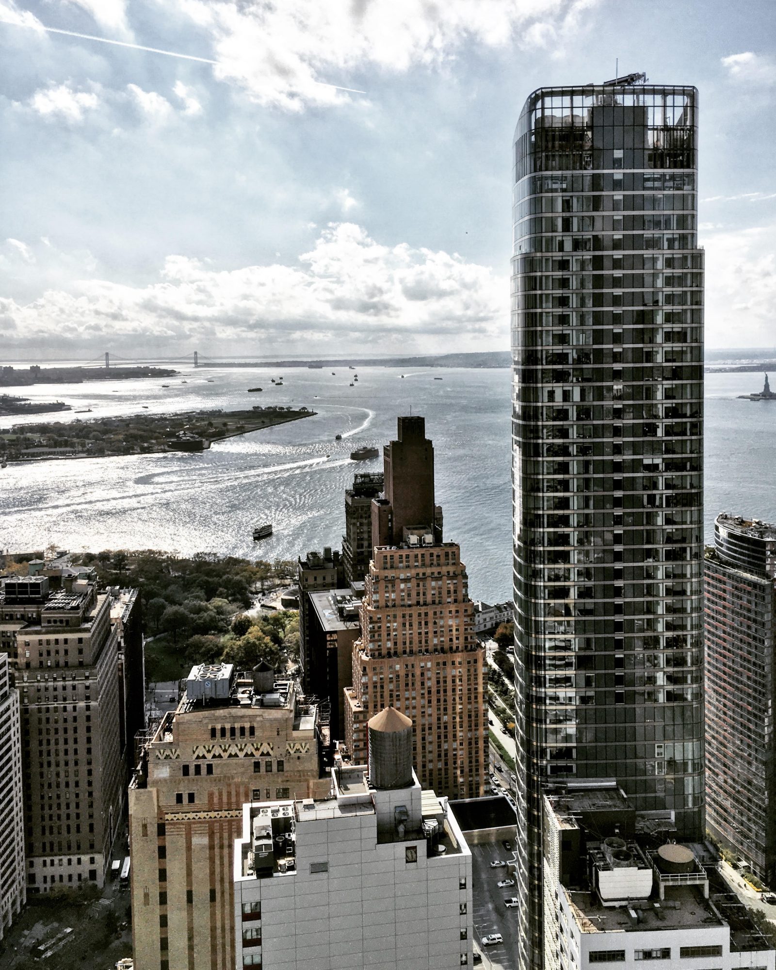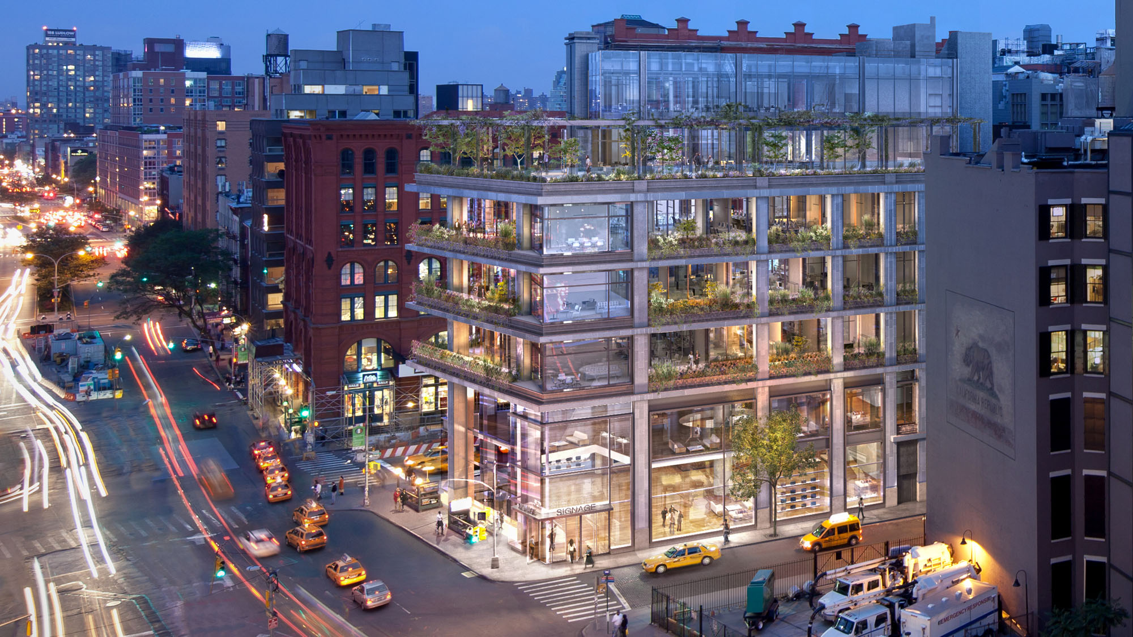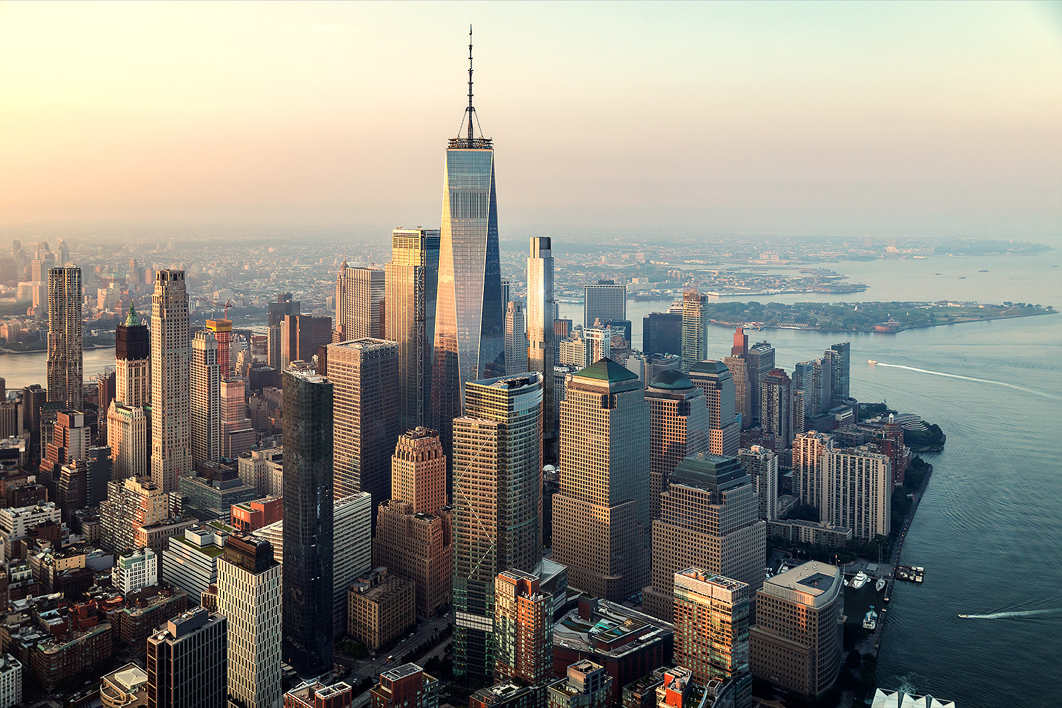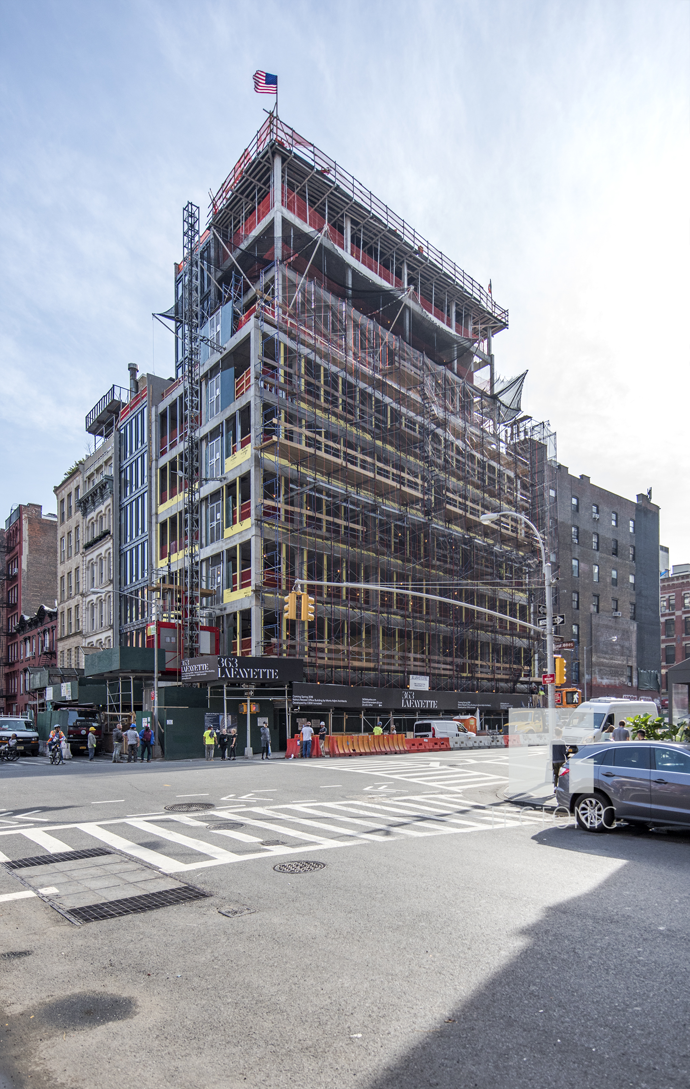Concrete Pouring Begins for David Adjaye’s 800′ Tower at 130 William Street
The last time YIMBY checked in on The Lightstone Group’s 130 William Street back in August, excavation work was still underway, as the exteriors of neighboring buildings were also being faced in a protective covering. Now, per the latest from rbrome, concrete trucks have arrived on-site, as foundation work has also started, signaling that the soon-to-be 800′ tower is about to start rising.

