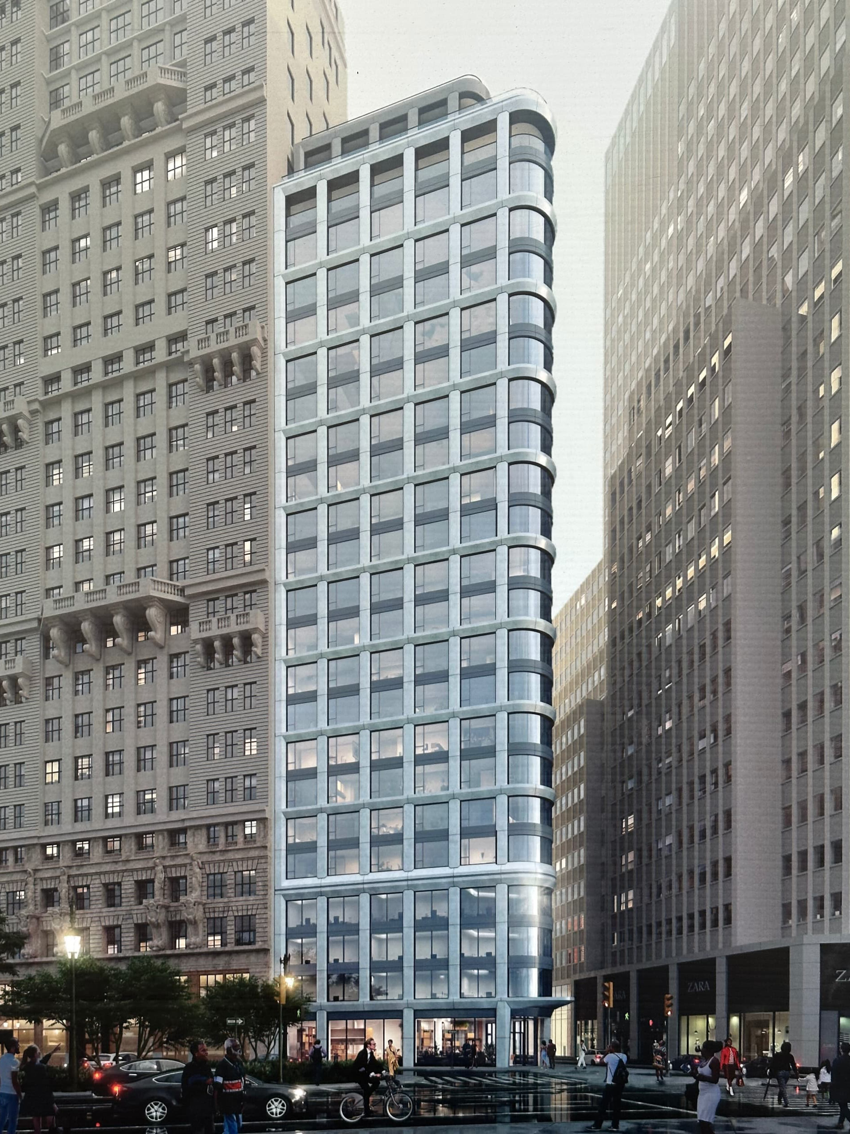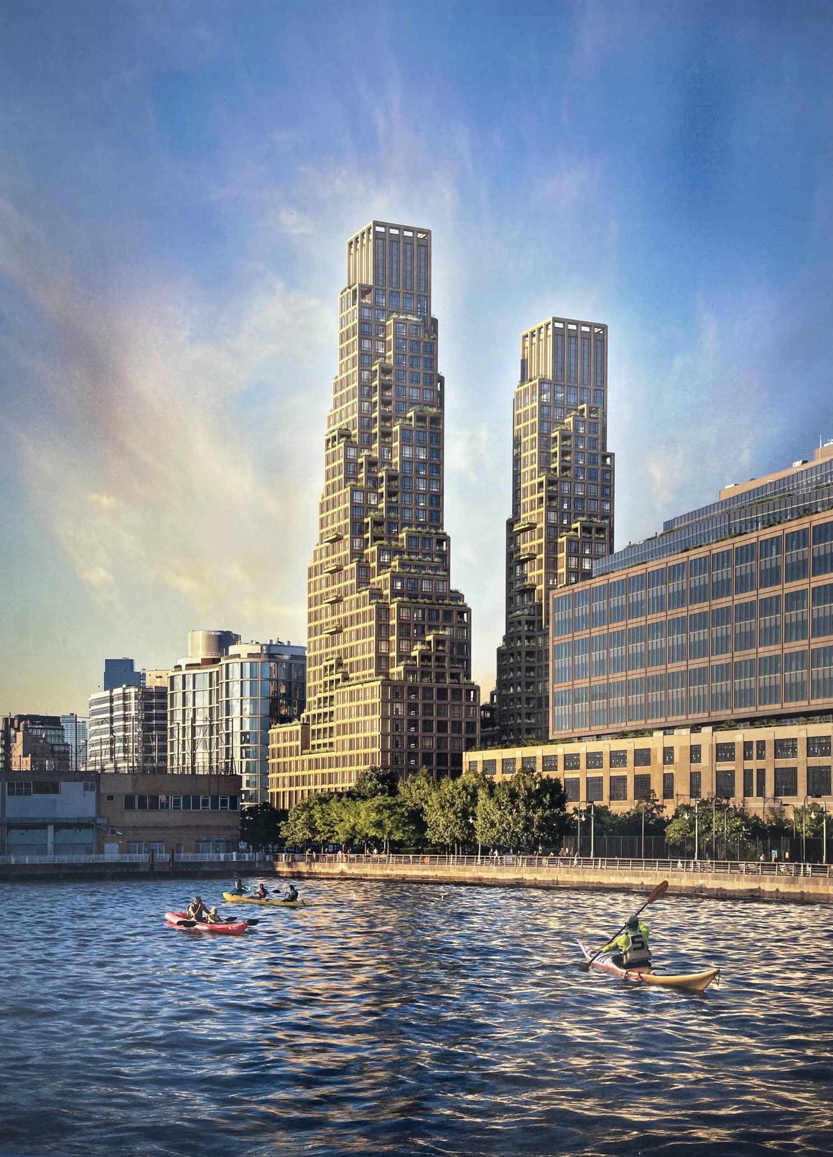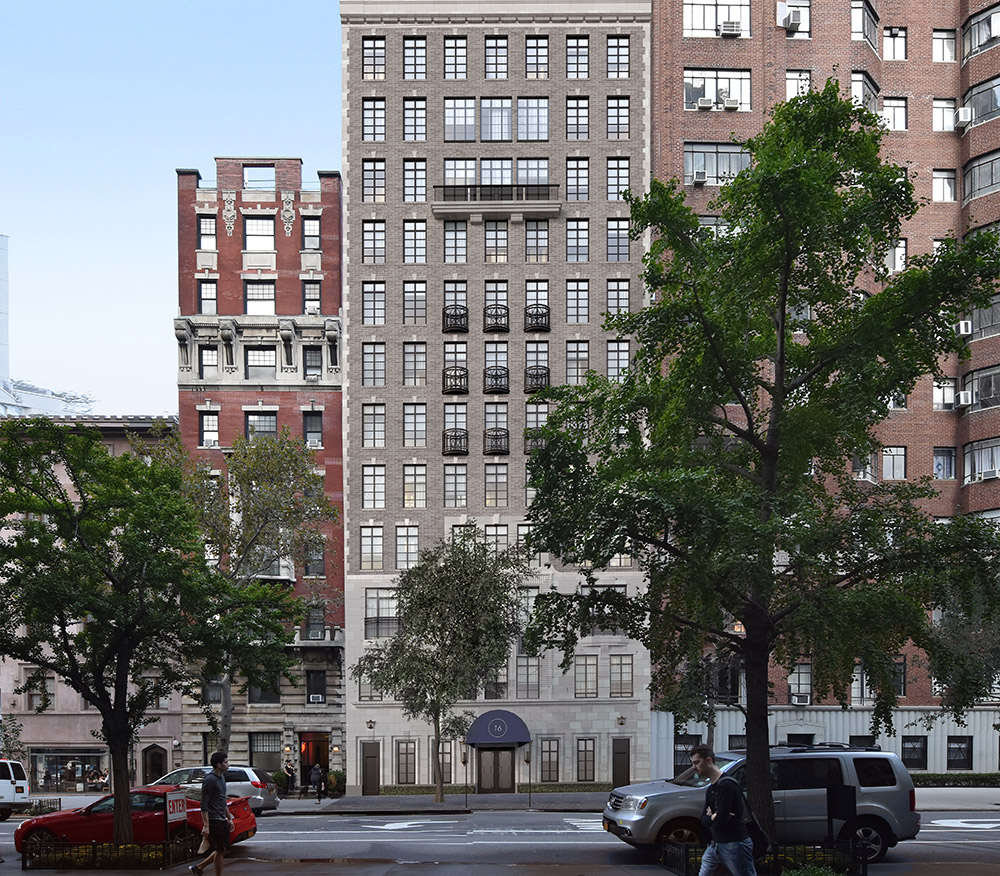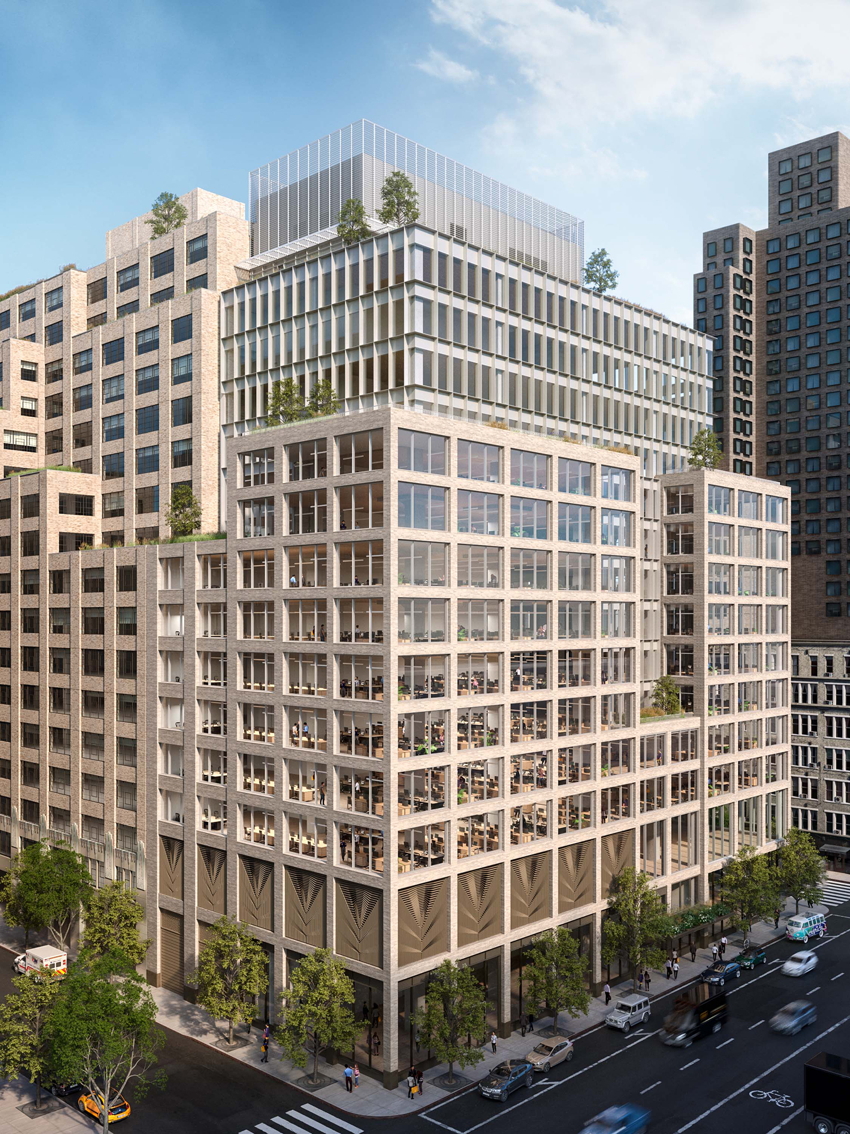1 Park Row Rises Above Street Level in Financial District, Manhattan
Construction is rising above street level on 1 Park Row, a 23-story mixed-use building in the Financial District. Designed by Fogarty Finger Architects and developed by Circle F Capital, which received a $90 million construction loan from Parkview Financial in 2021, the 305-foot-tall structure will yield 103,000 square feet with 58 condominium units in one- to three-bedroom layouts, along with 19,000 square feet of office and retail space on the lower levels. Cauldwell Wingate is the general contractor and 1 Park Row Development LLC is the owner of the property, which is located at the intersection of Park Row and Ann Street.





