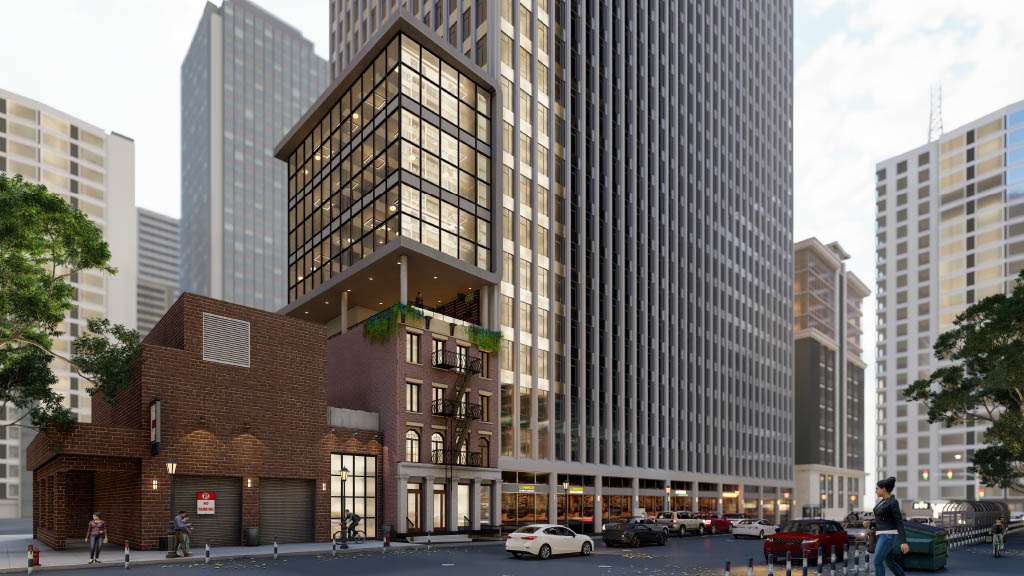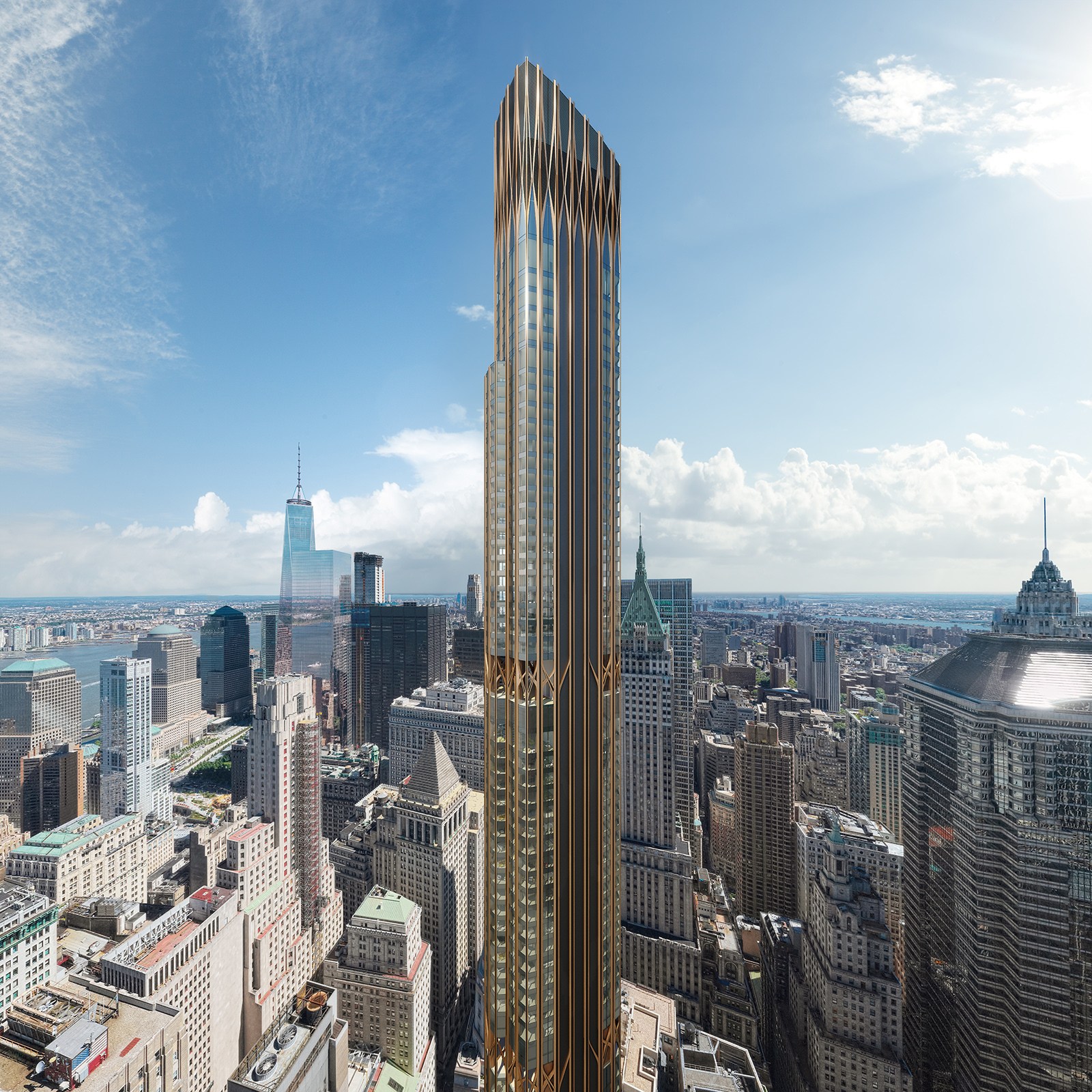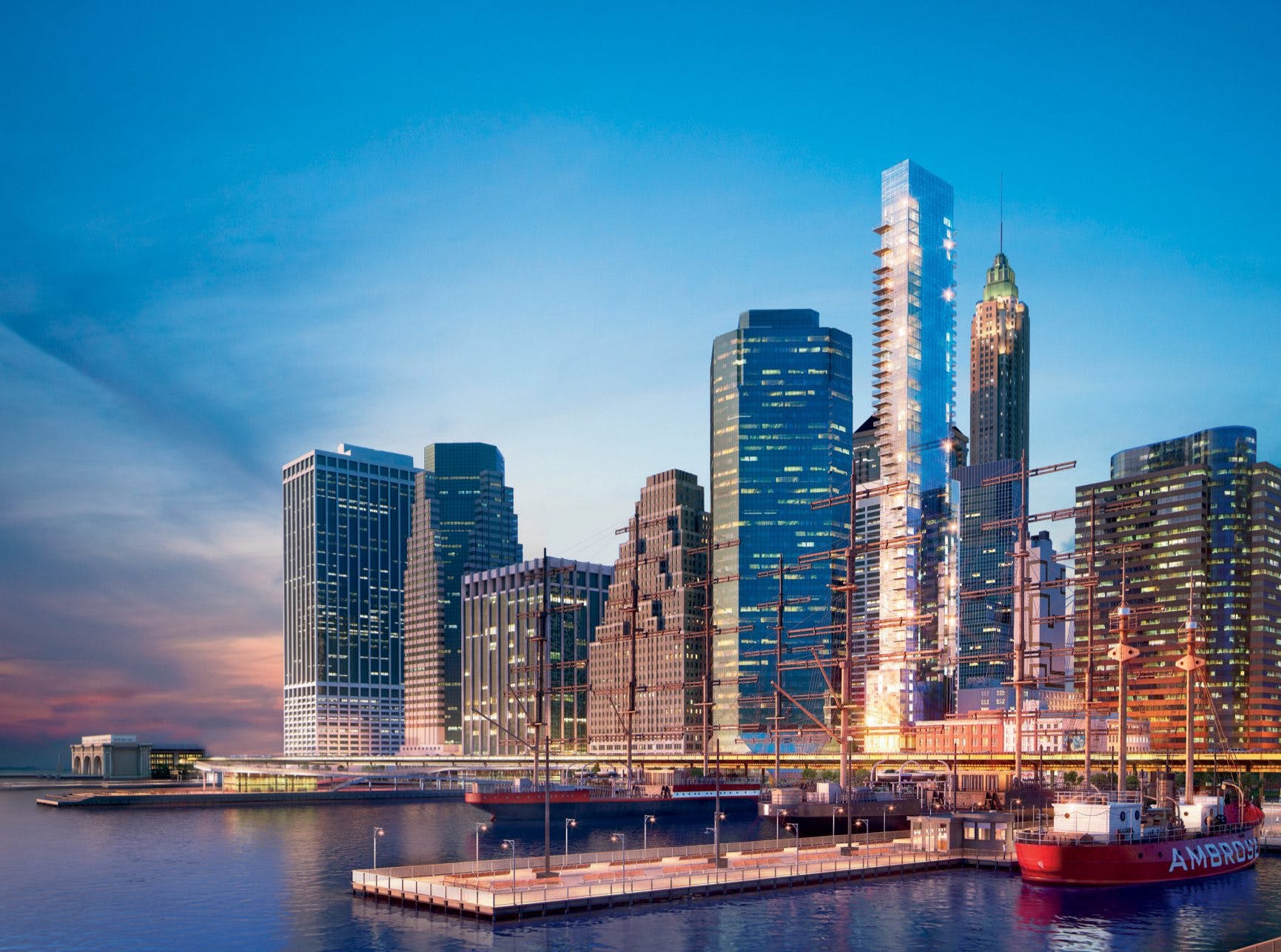Renderings Reveal Commercial Expansion at 126 Pearl Street in the Financial District
New renderings from Rise Architecture reveal a commercial redevelopment and expansion project at 126 Pearl Street in the Financial District. Scope of work includes the renovation of an existing four-story building, a vaulted three-story addition, and a partially enclosed terrace level in between the two volumes.





