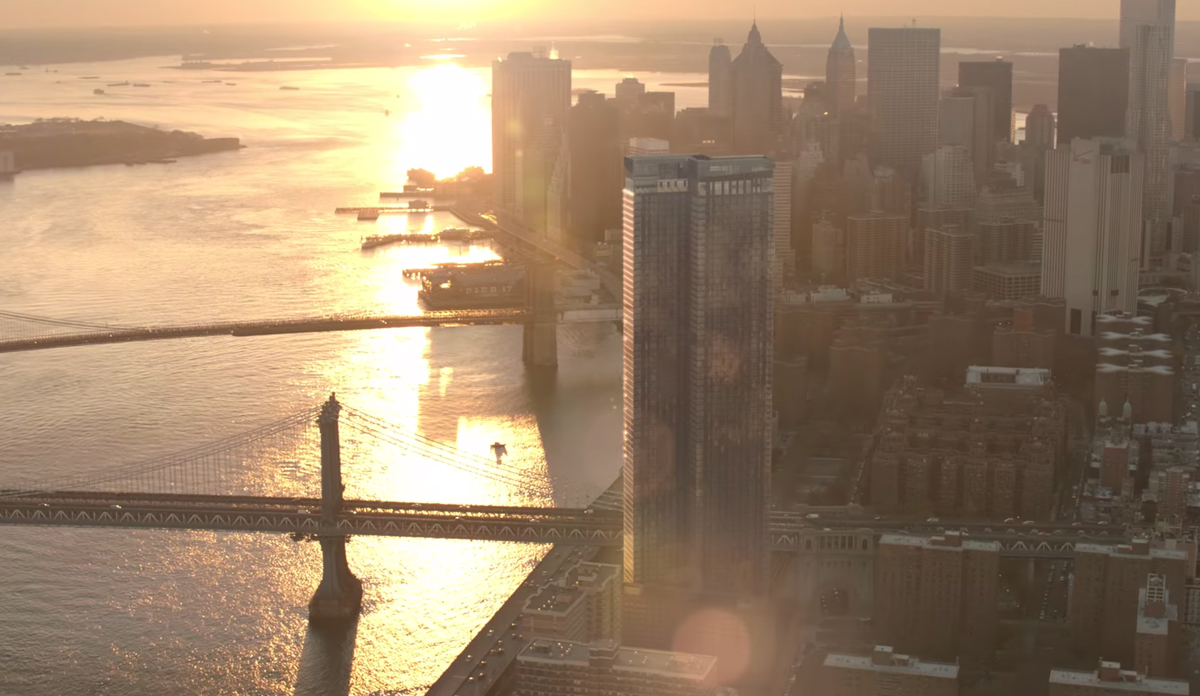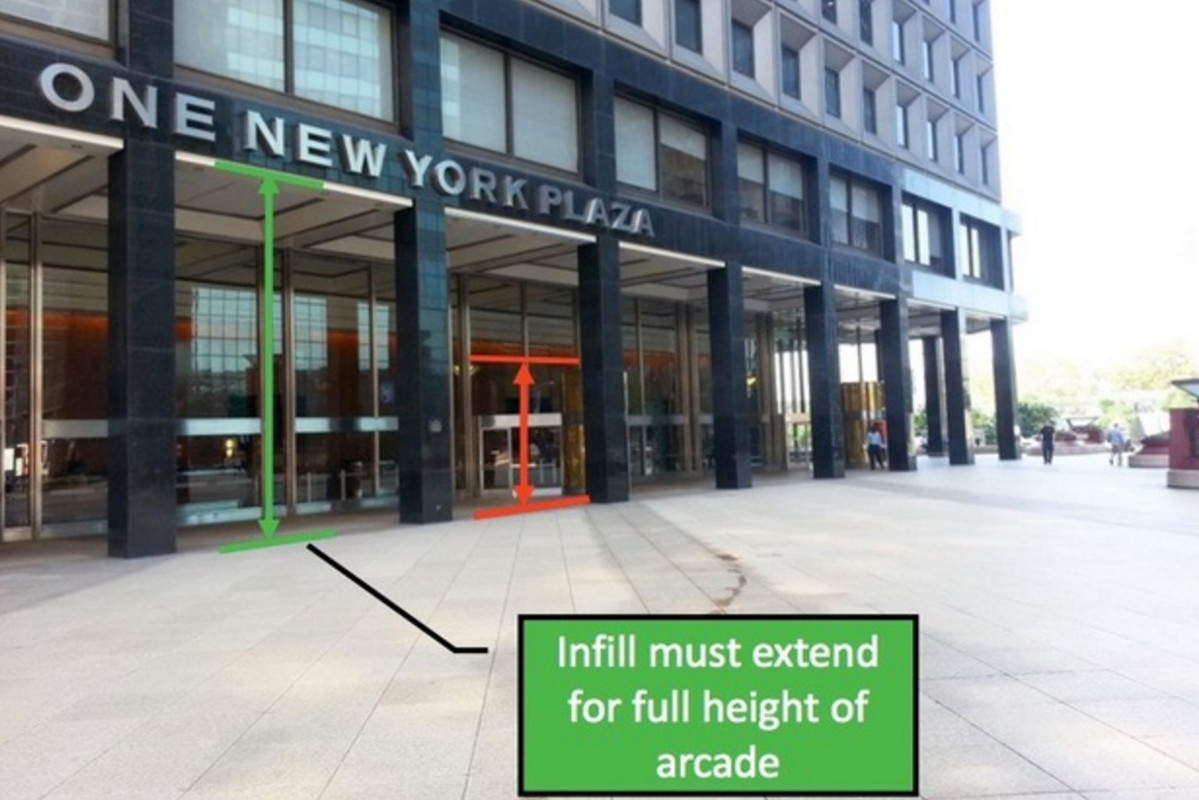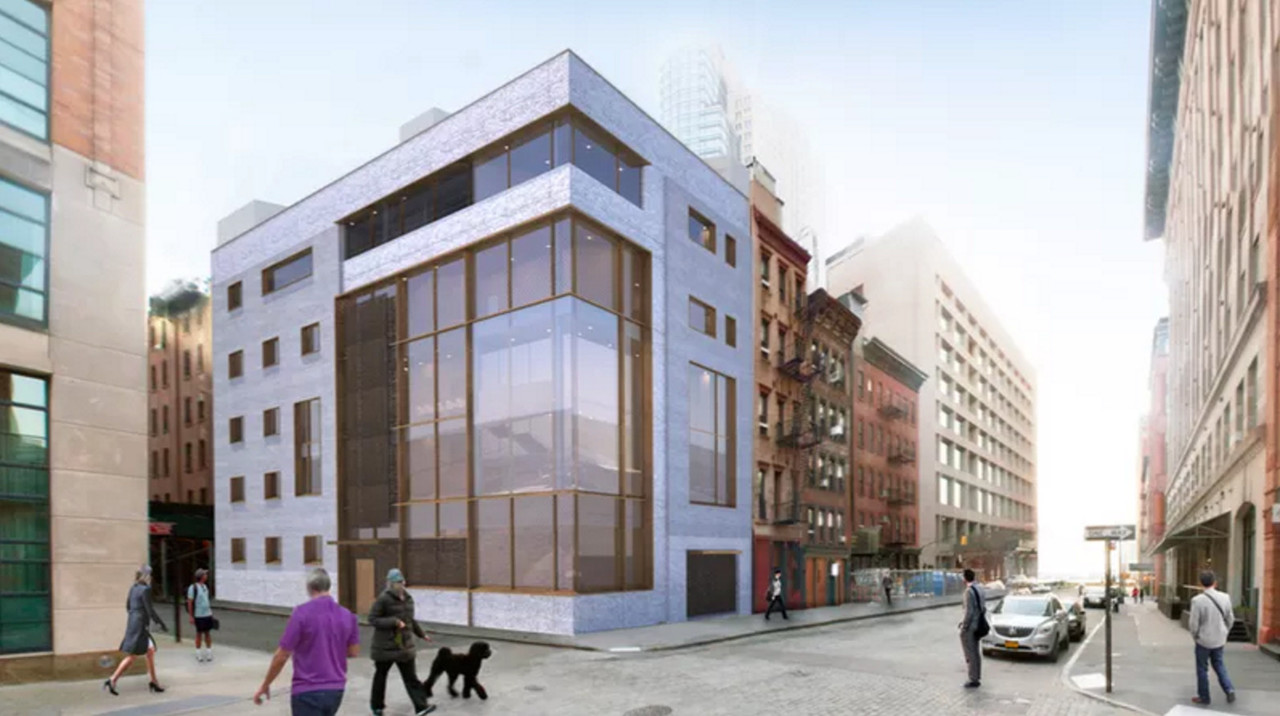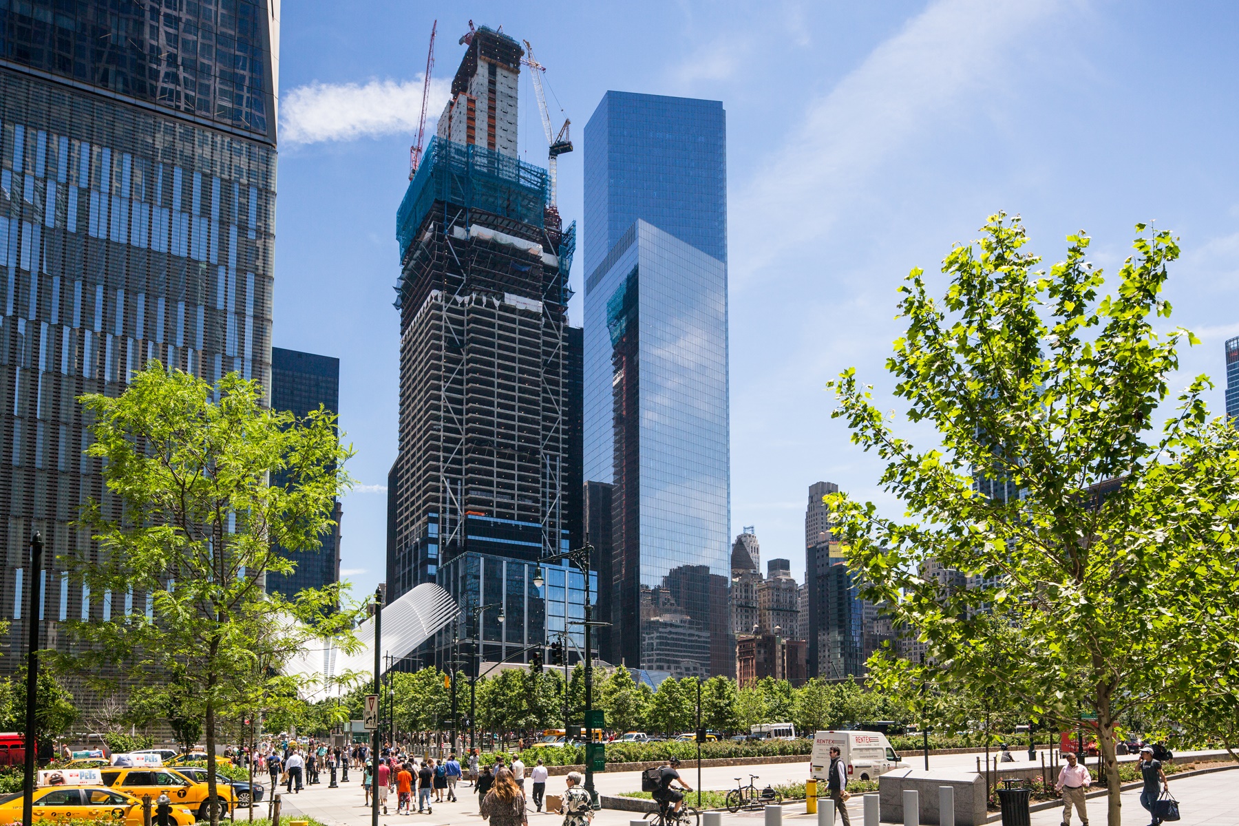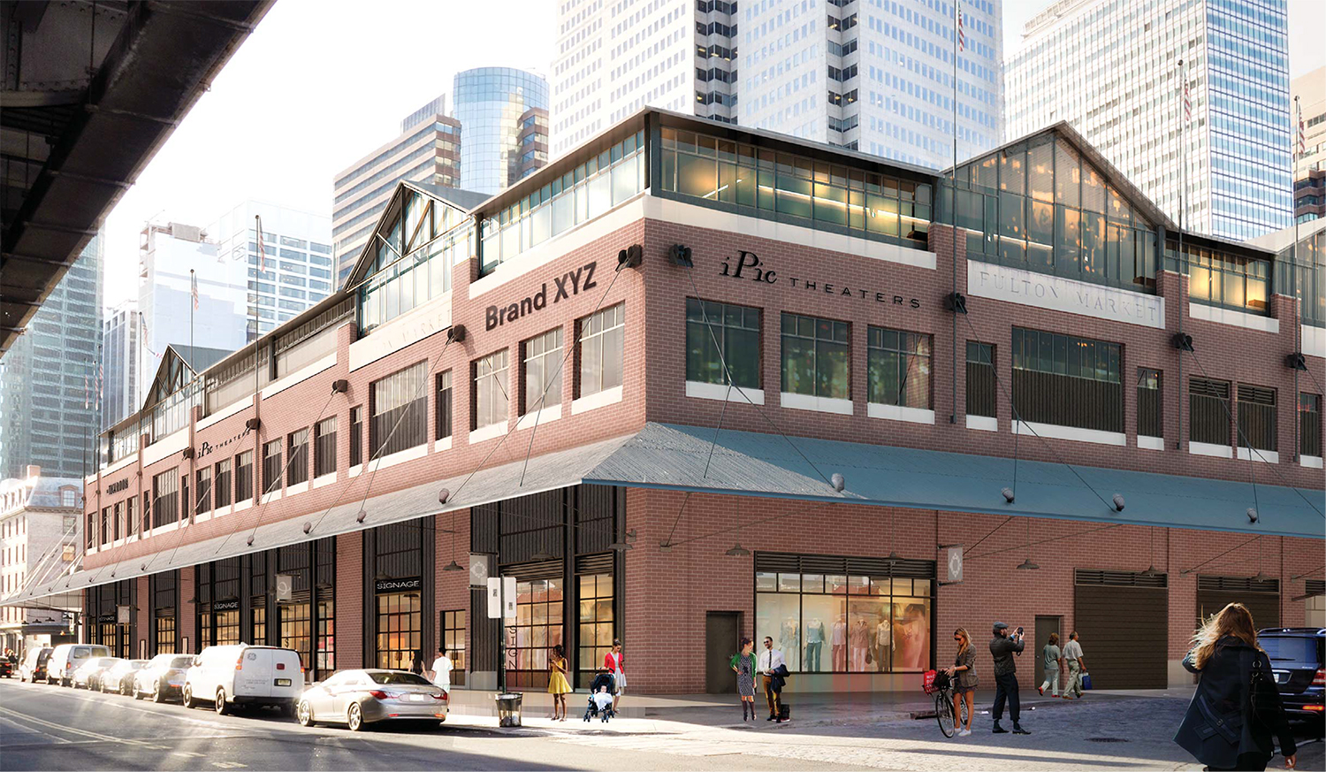New Video Shows 252 South Street’s Impact on the Manhattan Skyline
There are only a few locations outside of Midtown and the Financial District that support supertall (or near supertall) development. The newest such location is the far Lower East Side, where Extell’s 252 South Street, also known as One Manhattan Square, is now rising. While several renderings of the project have been revealed, YIMBY now has a full video of the soon-to-be skyscraper and its impact on the Manhattan skyline, posted on the YIMBY Forums and also on Curbed.

