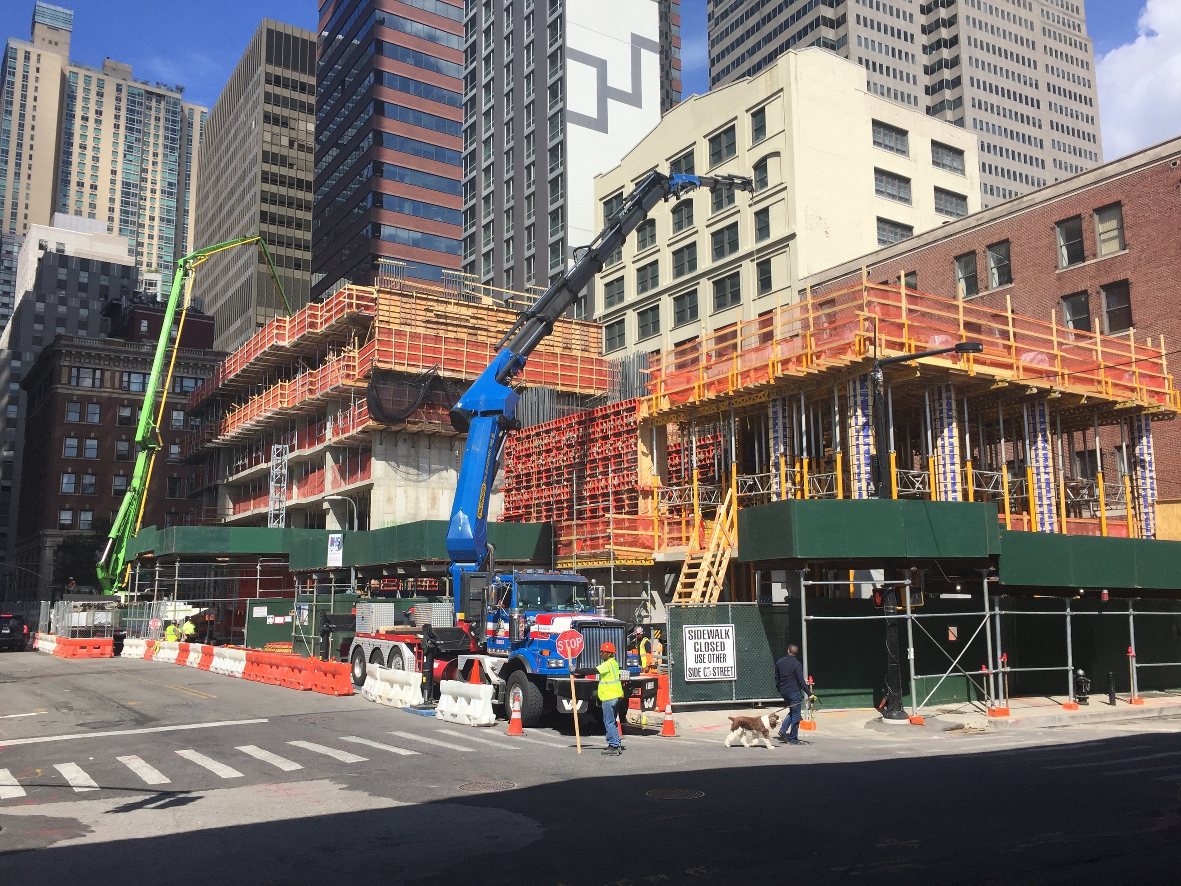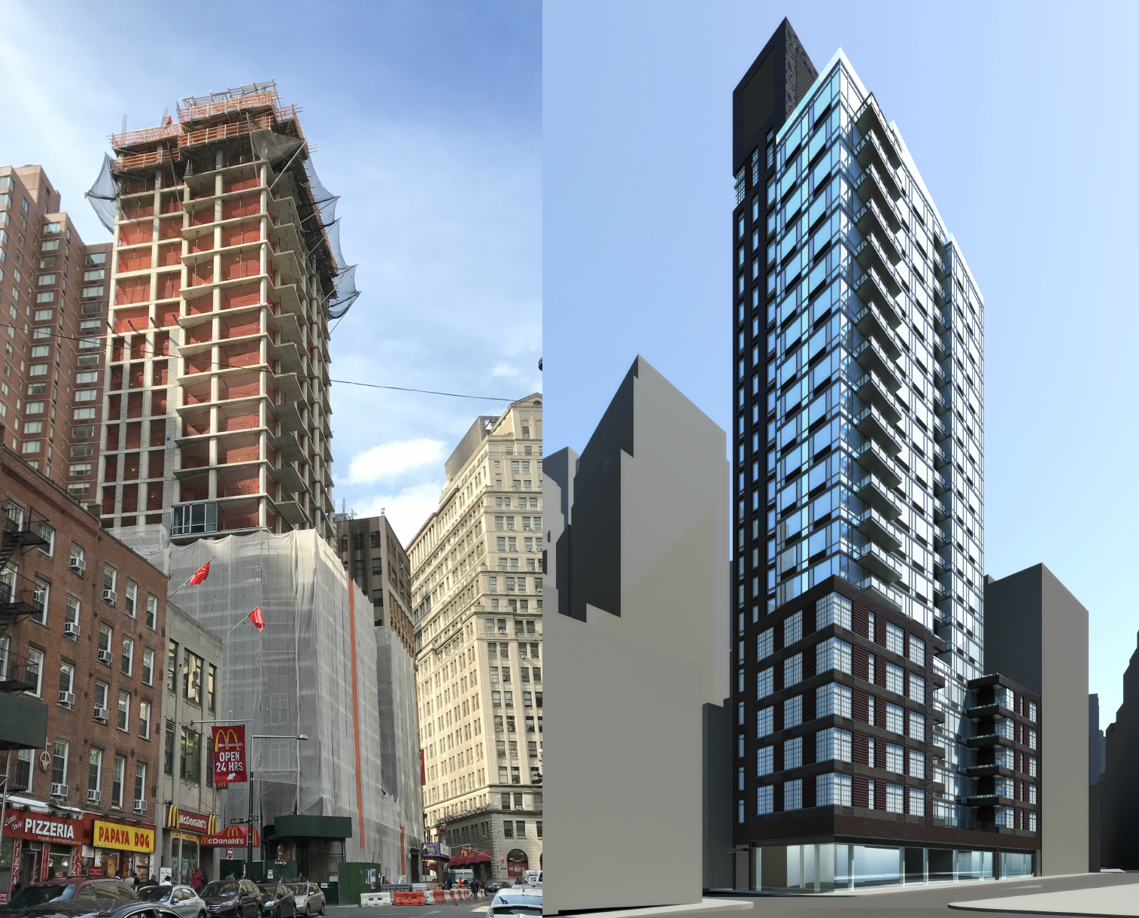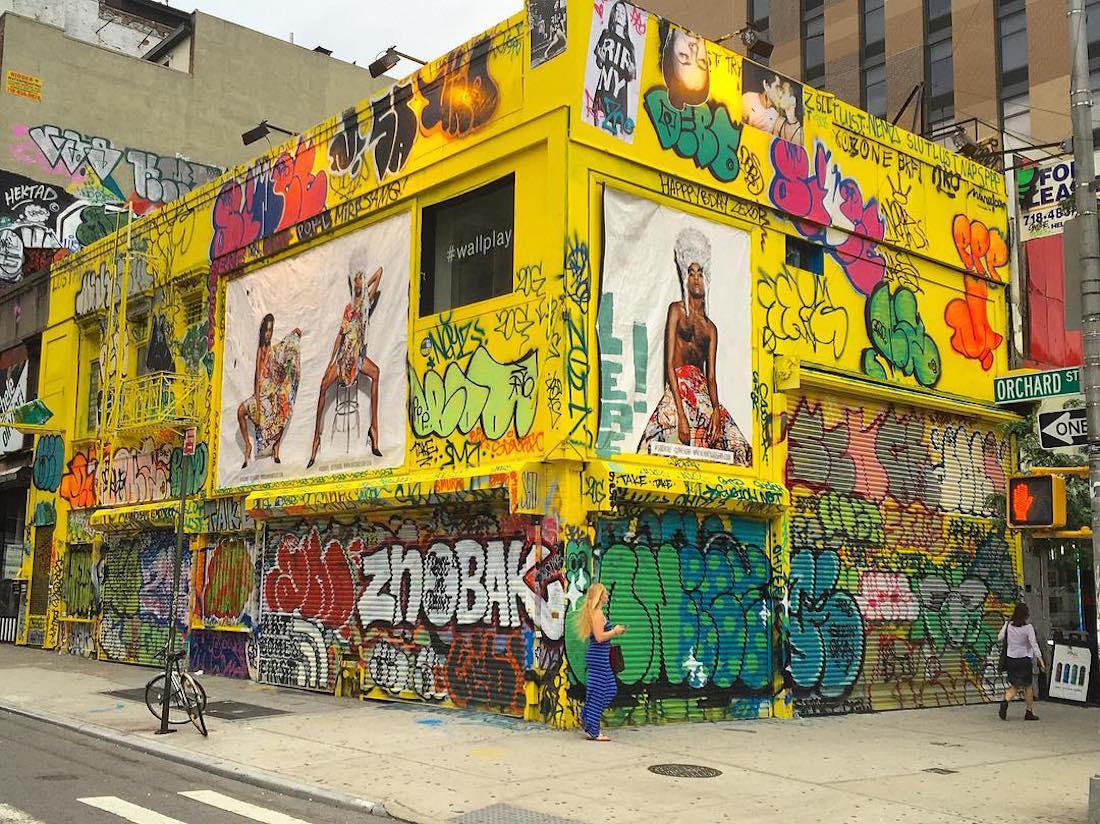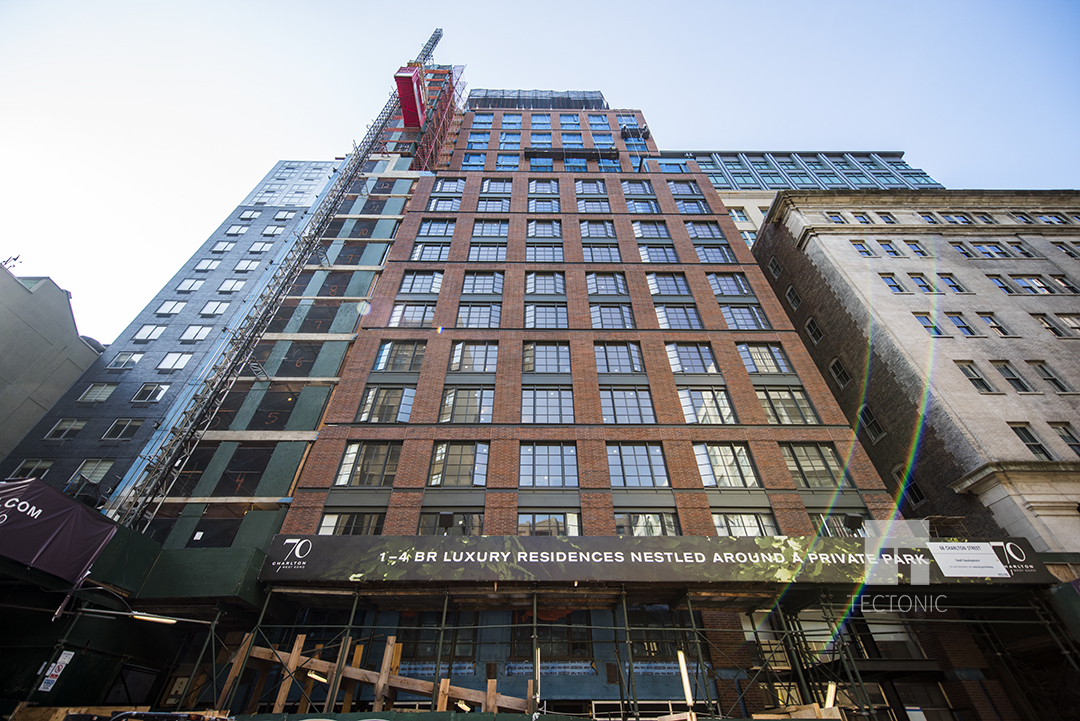151 Maiden Lane and One Seaport Rising Quickly, Financial District
At the intersection of the Financial District and the beginnings of South Street Seaport lies Maiden Lane, which is rapidly transforming into a continuation of the high-rise corridor to the south. On one particular corner, at the intersection with Front Street, two buildings are now rising. Thanks to YIMBY Forumer Rich Brome we have photos of the new hotel coming to 151 Maiden Lane, which is already several floors above street level, as well as the residential tower rising at One Seaport, climbing next door at a slightly slower pace.





