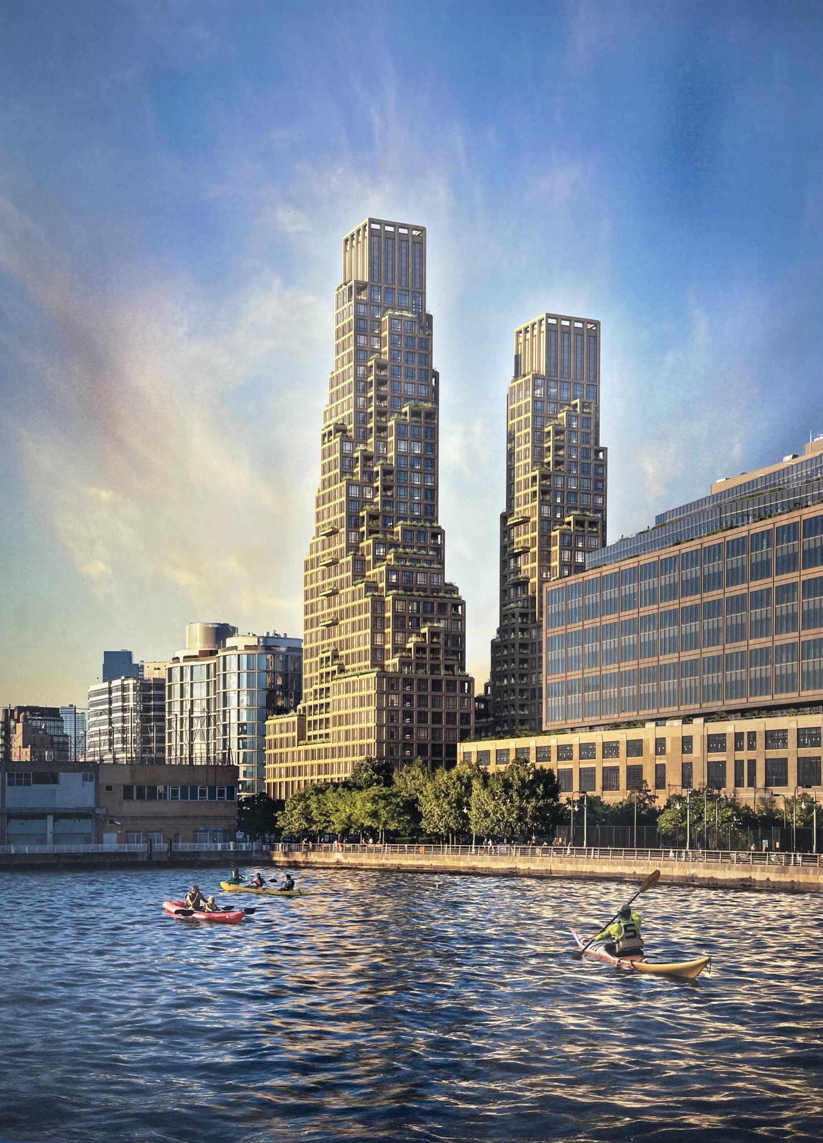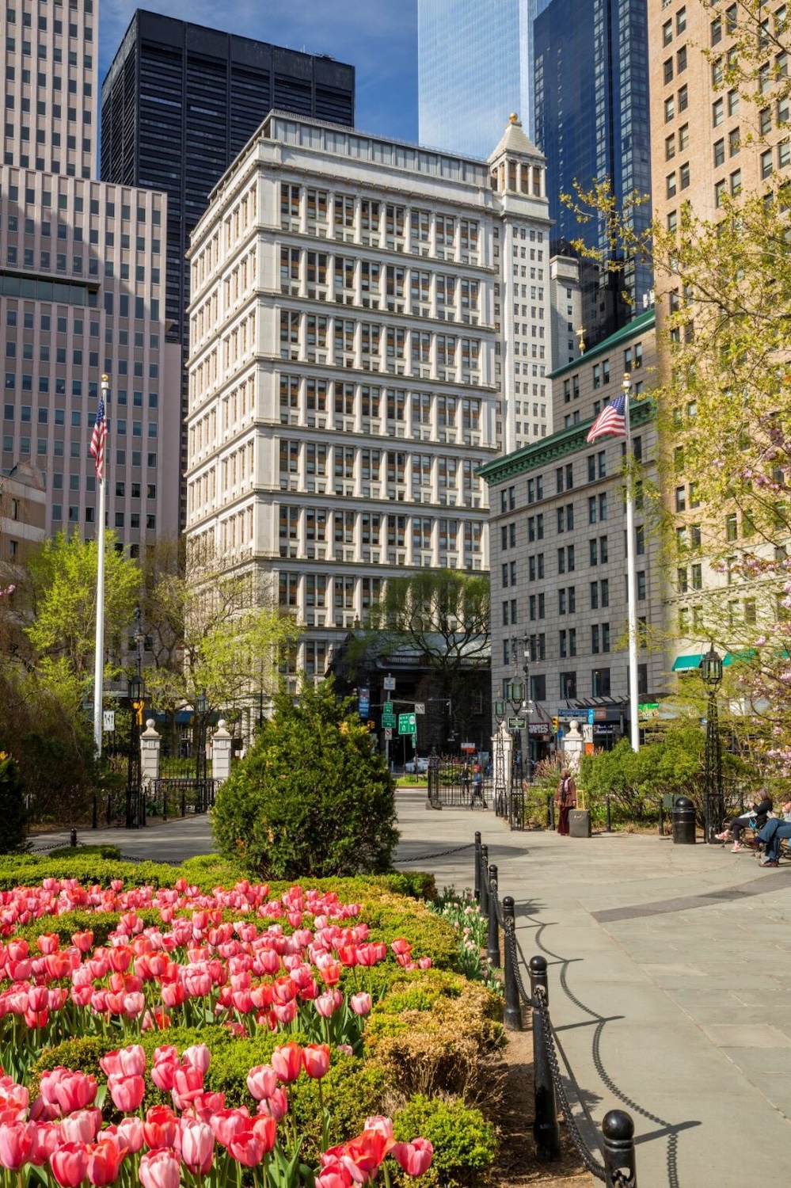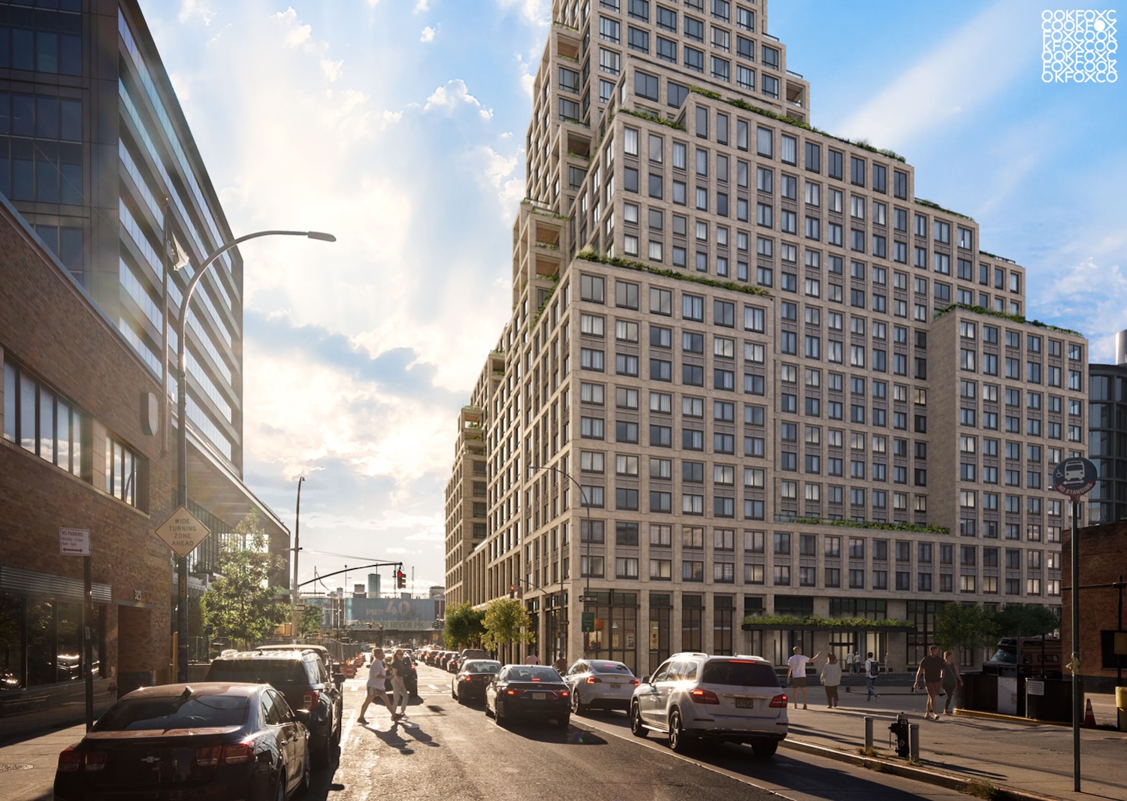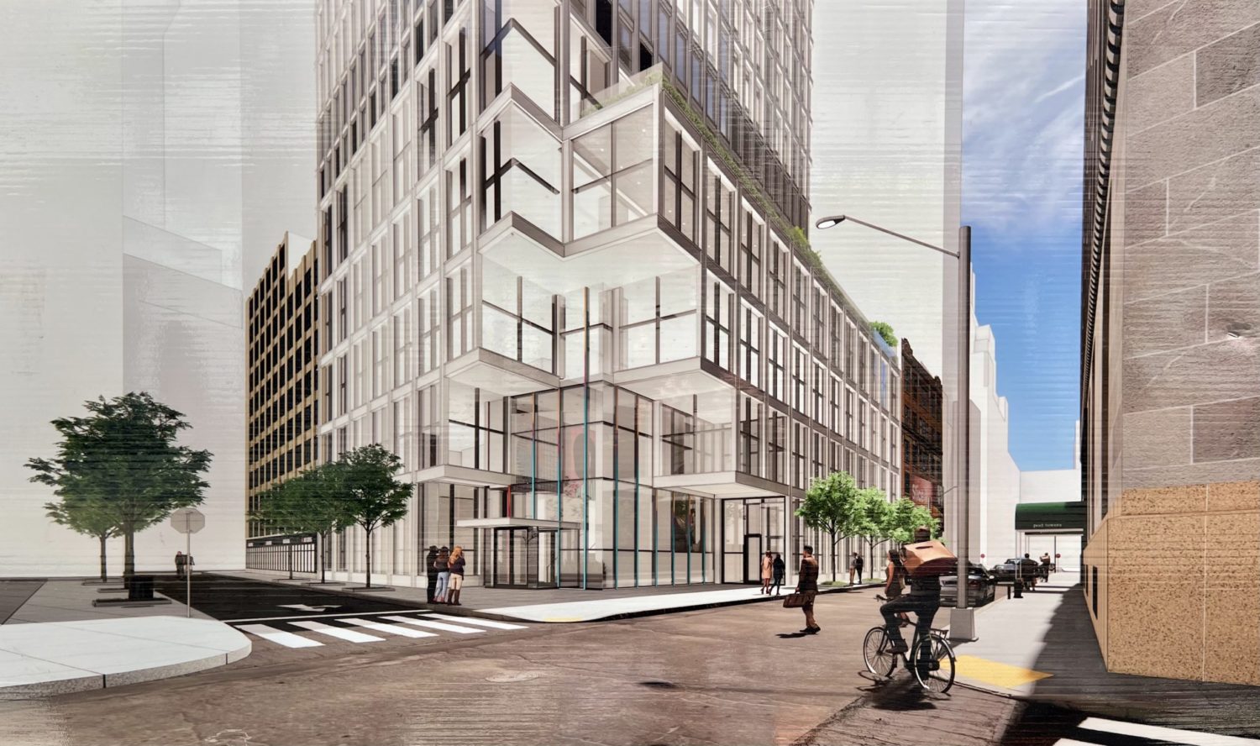Two-Tower Development Begins Ascent at 80 Clarkson Street in West Village, Manhattan
At number 26 in our countdown of the tallest construction projects in New York is 80 Clarkson Street, a 400- and 450-foot-tall two-tower residential complex along the Hudson River waterfront in Manhattan’s West Village. Designed by COOKFOX Architects with SLCE Architects as the architect of record and developed by Zeckendorf Development, Atlas Capital Group, and The Baupost Group, the 37- and 45-story buildings will span approximately 650,000 square feet and yield 100 condominium units, nearly 37,000 square feet of ground-floor retail space, and enclosed parking for 69 vehicles. The $1.25 billion development is bound by Clarkson Street to the north, West Houston Street to the south, West Street to the west, and the topped-out 19-story 570 Washington Street to the east.





