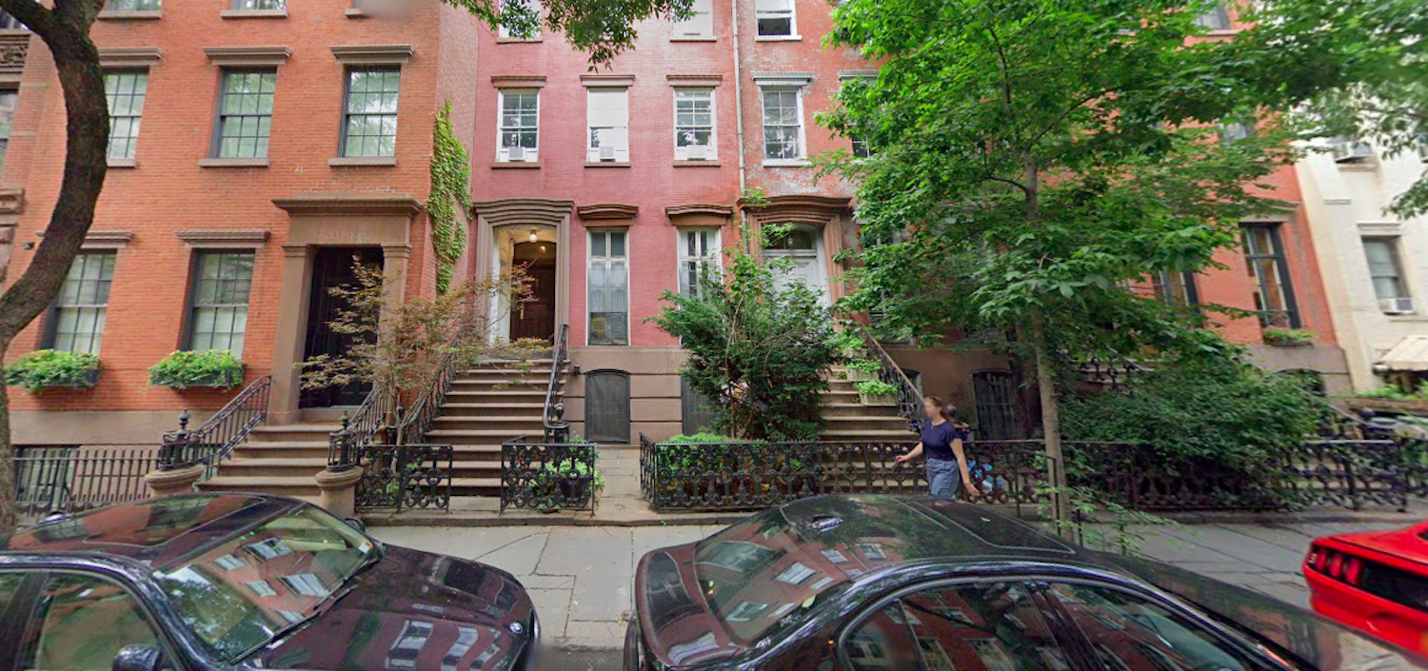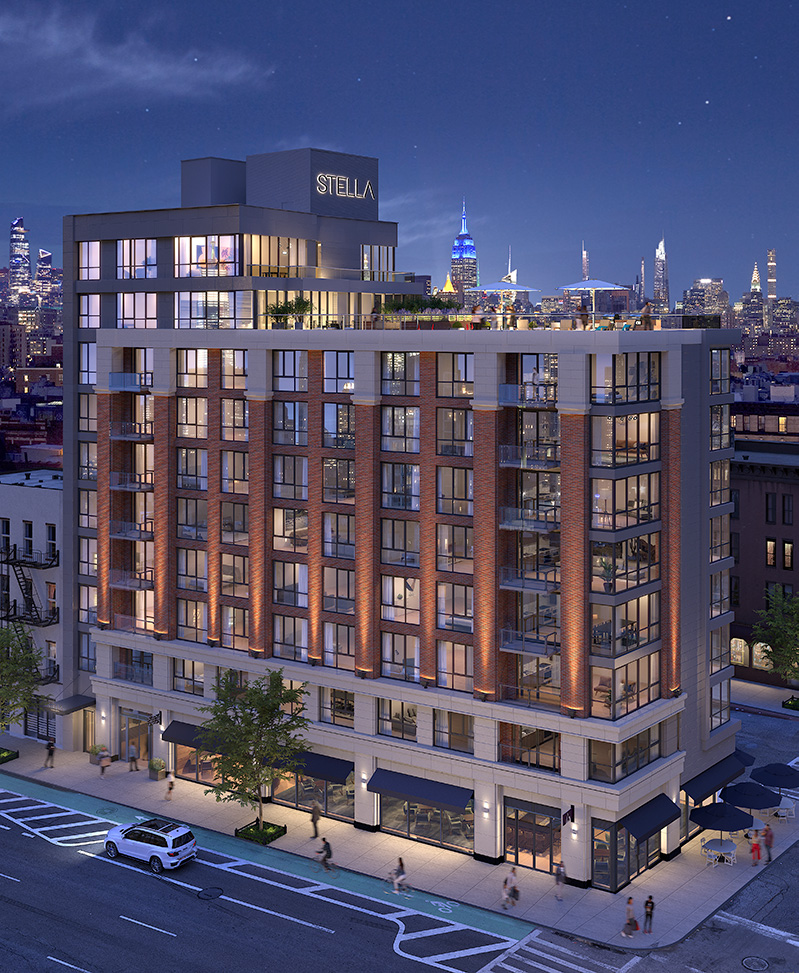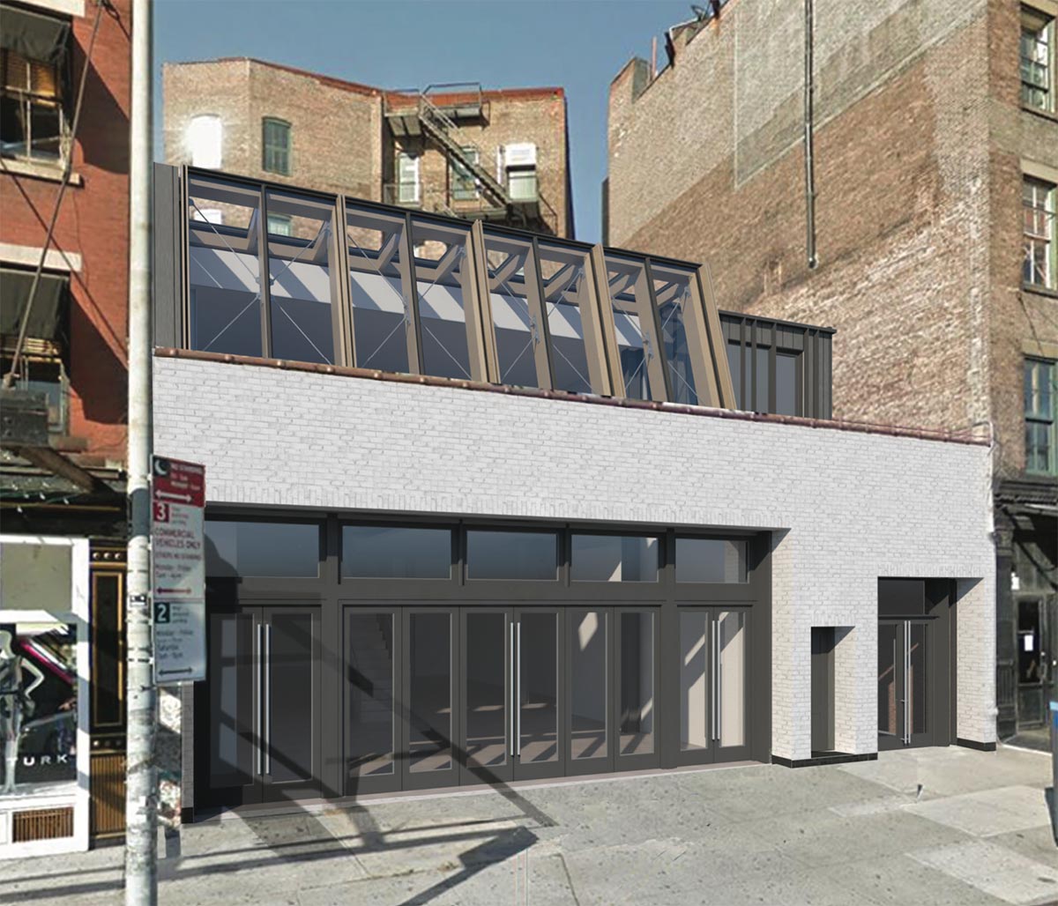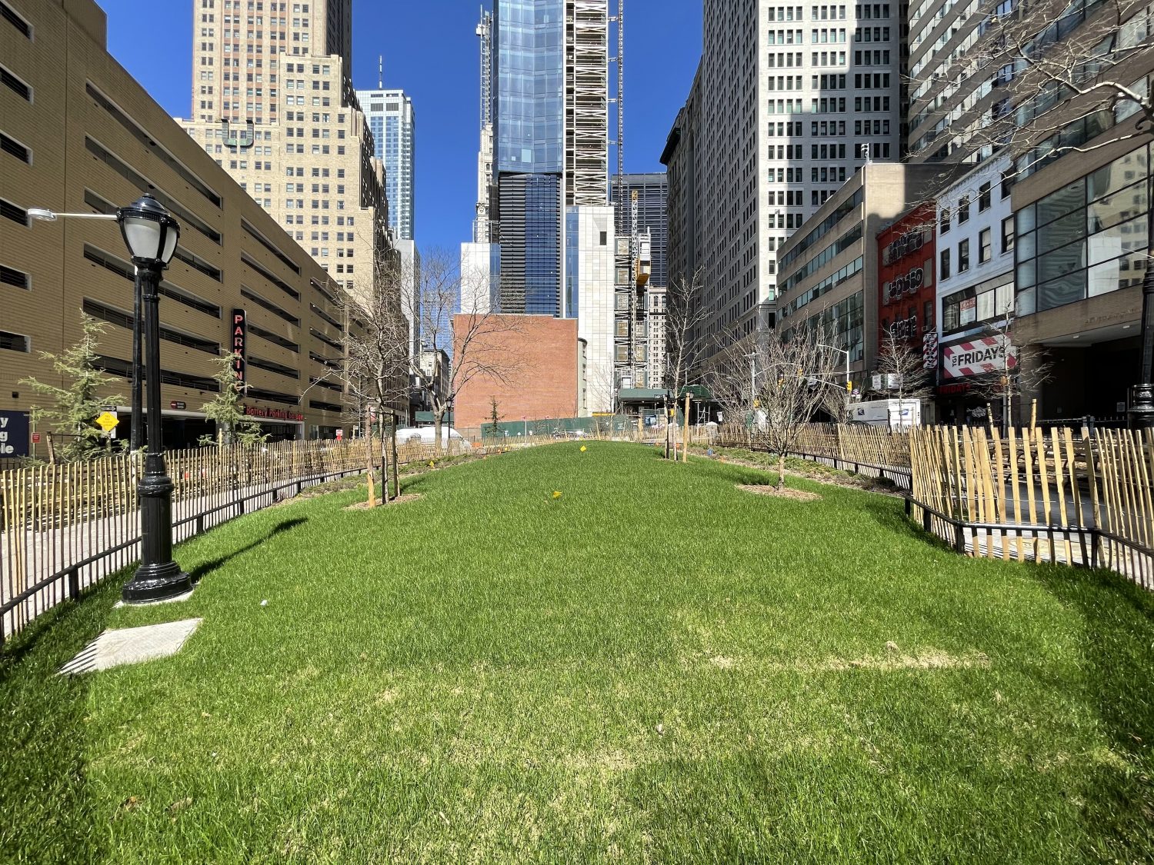Renovation Permits Filed for 27 Bank Street in Manhattan’s West Village
Renovation permits have been filed for a five-story residential building at 27 Bank Street in Manhattan’s West Village. Located between West 4th Street and Greenwich Avenue, the interior lot is three blocks from the 14th Street subway station, serviced by the 1, 2, and 3 trains. Jennifer Oldfield is listed as the owner behind the applications.





