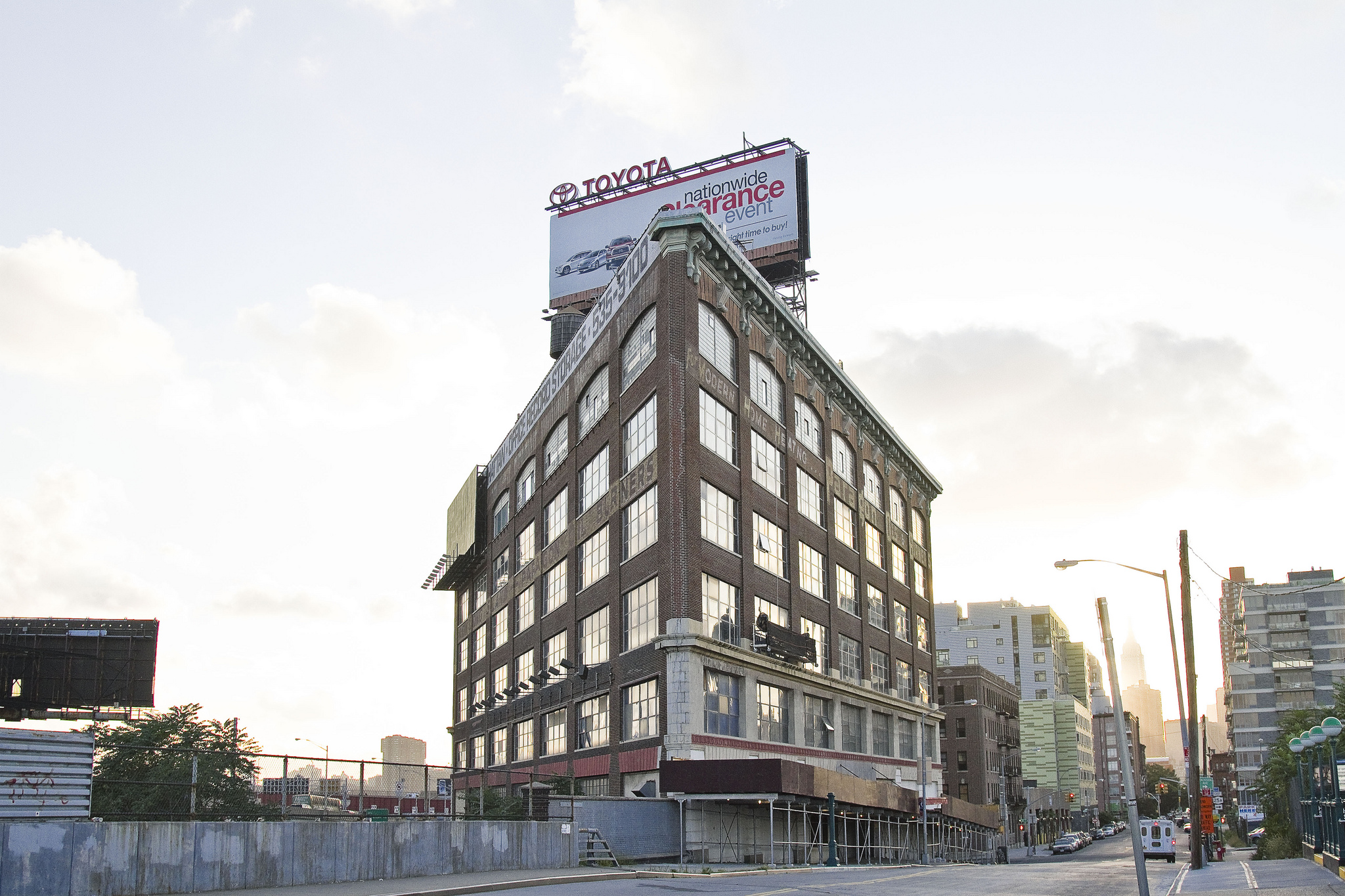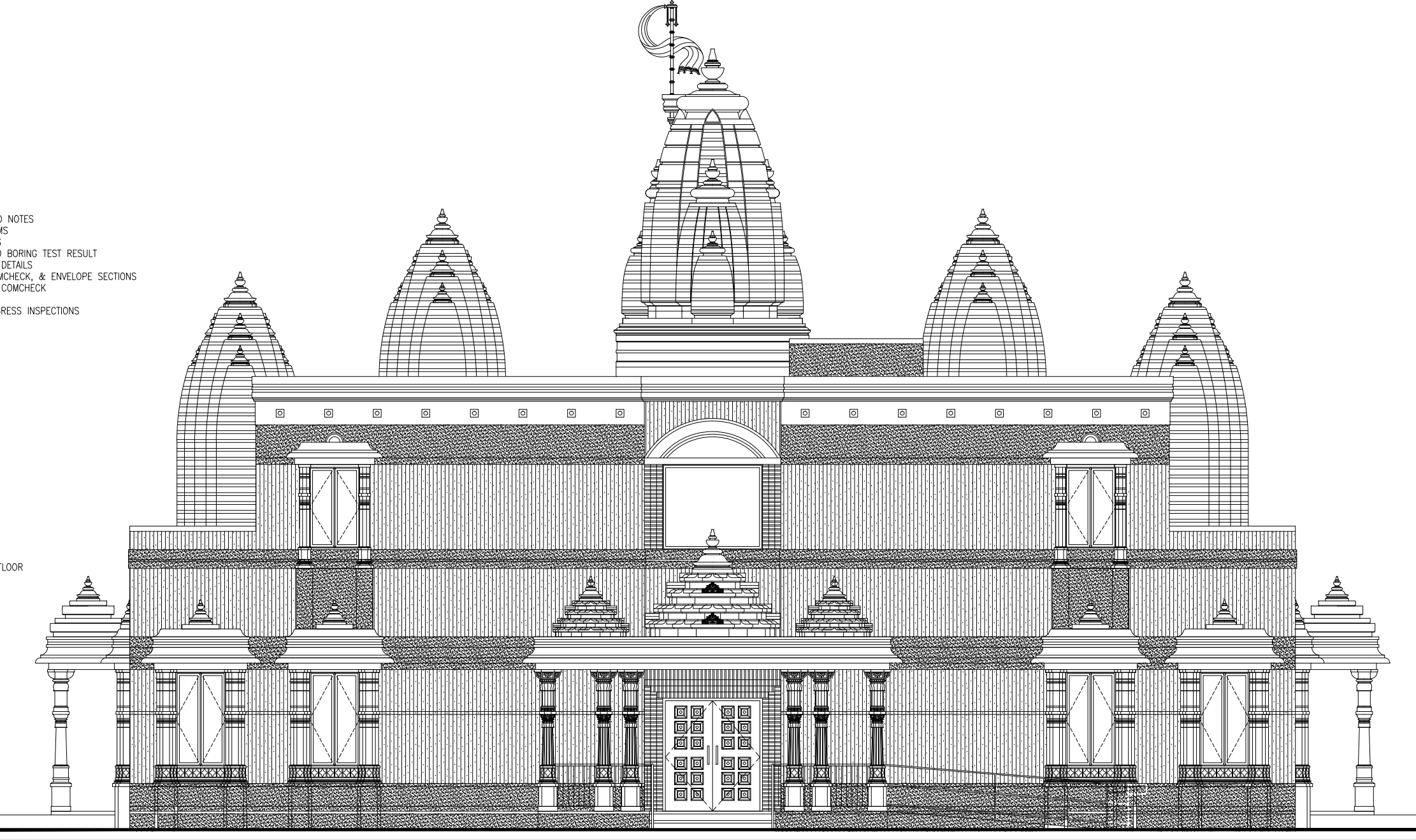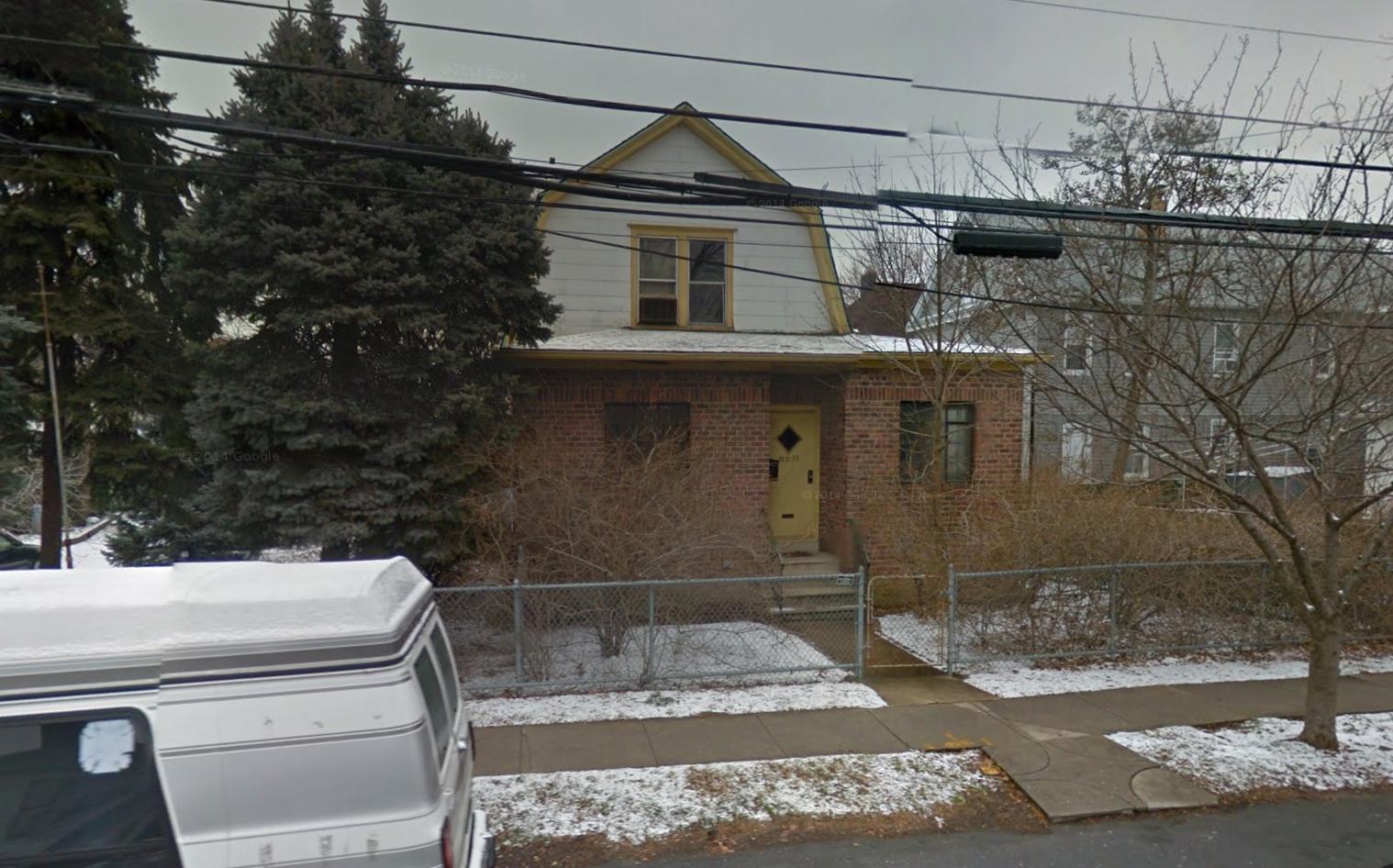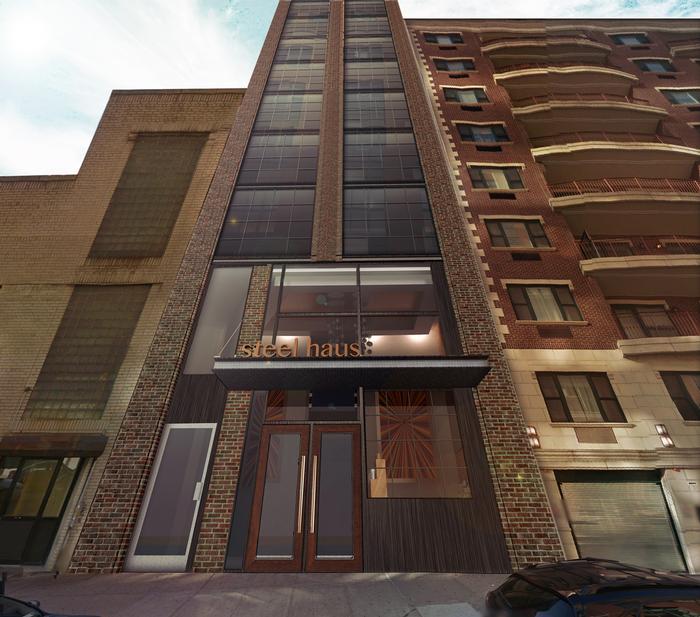Developers To Convert Two Long Island City Industrial Buildings At 21-09 Borden, 21-00 49th Avenues Into Office Space
In February, Related Companies and GreenOak Real Estate purchased the seven-story, 168,000-square-foot industrial building at 21-09 Borden Avenue, in southern Long Island City, for $62.5 million. The Real Deal now reports the developers have secured a total of $60.8 million in loans, some of which will be used to convert the property into an office building. The two developers also purchased the Paragon Building – a six-story, 108,000-square-foot former industrial building at 21-00 49th Avenue, in southern Long Island City – for roughly $47.5 million. The property is located two blocks to the north and is also expected to be converted into office space. An architect and targeted completion dates have not been disclosed.





