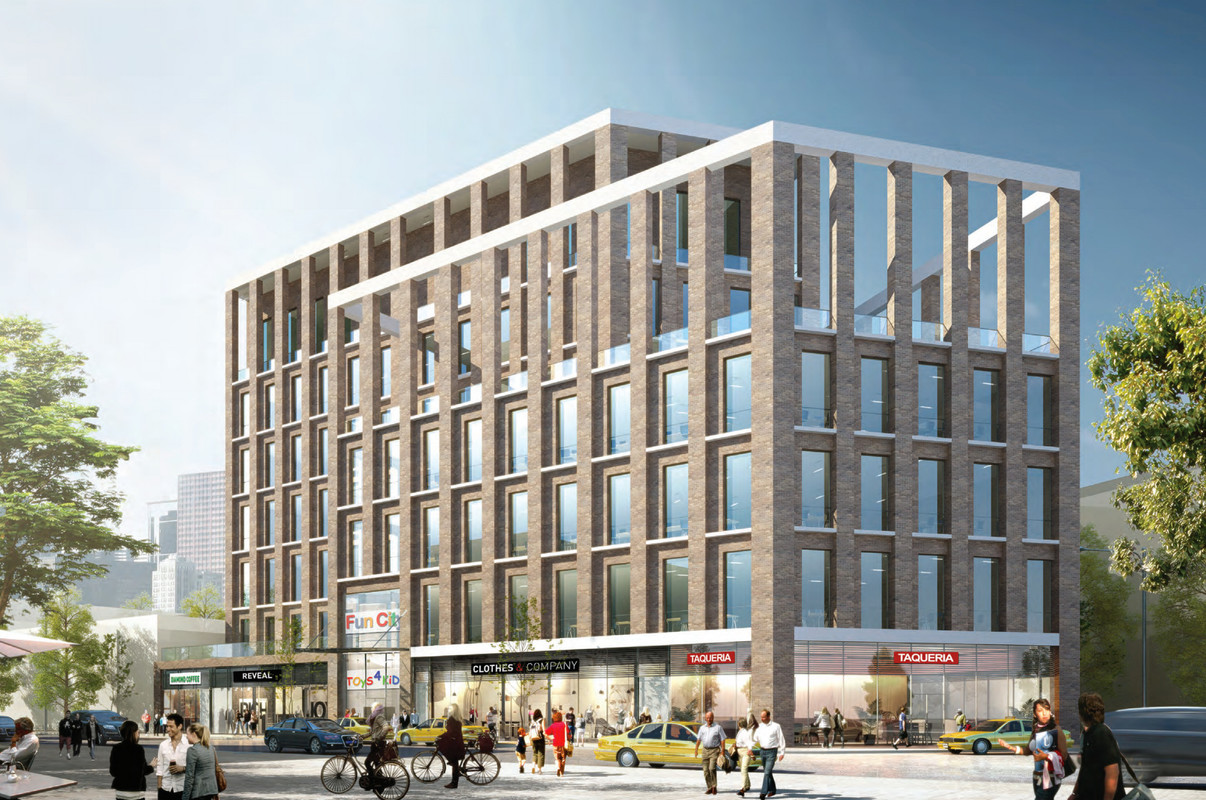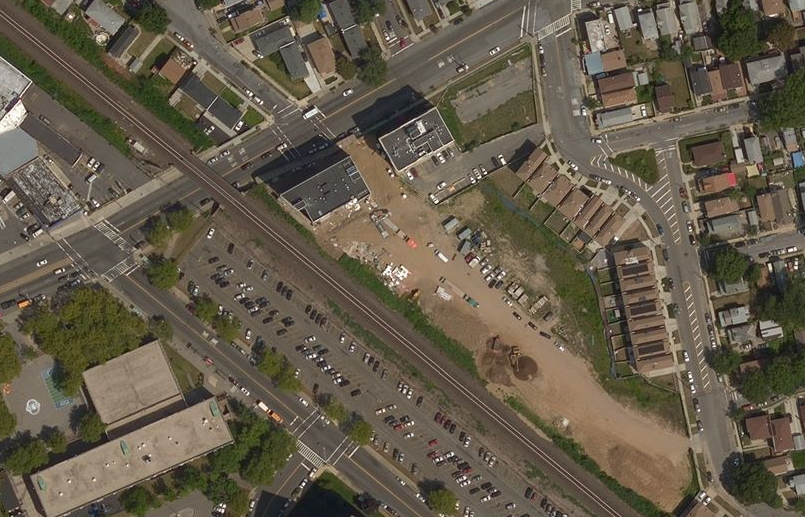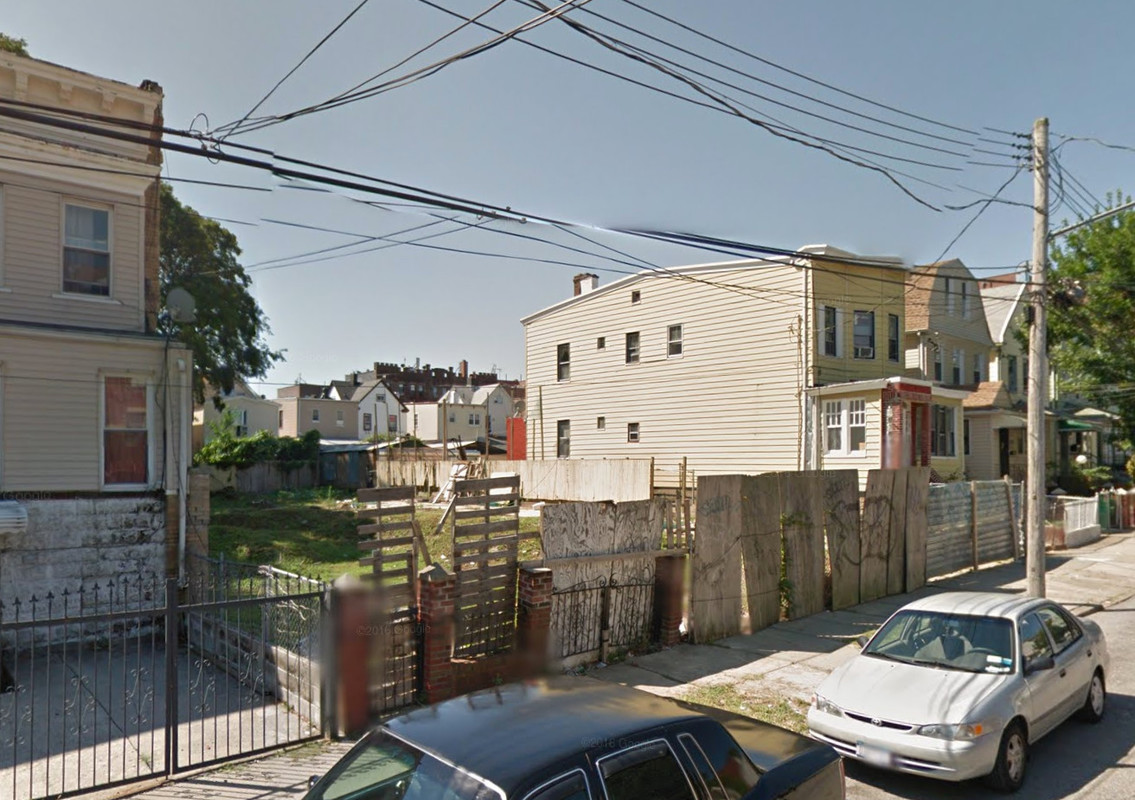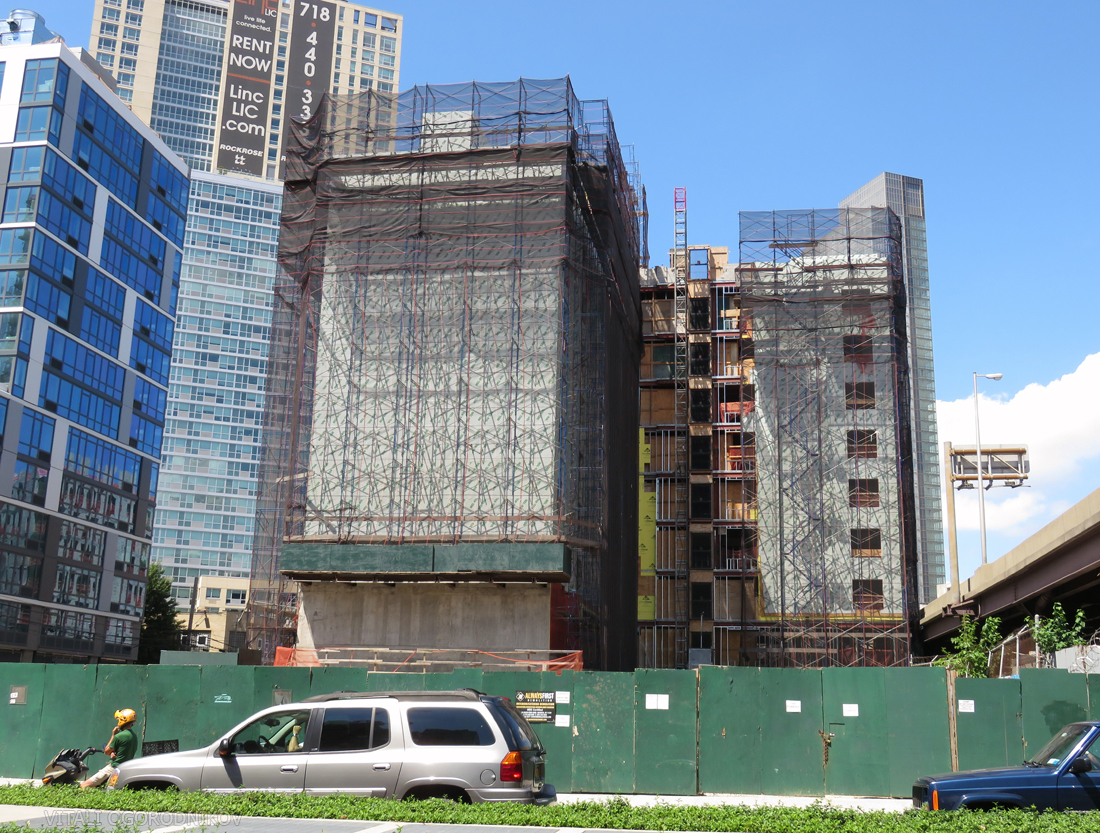Reveal for Seven-Story, 160,000-Square-Foot Commercial Project Planned at 40-31 82nd Street, Elmhurst
Sun Equity Partners and the Heskel Group have closed on the $27 million purchase of the 23,439-square-foot site at 40-31 82nd Street, located along Ithaca Street and Baxter Avenue in northern Elmhurst. The duo plan to build a seven-story, 160,000-square-foot mixed-use commercial building, The Real Deal reported. Dubbed The Shoppes At 82nd Street, it will feature 45,000 square feet of retail space on the ground and cellar levels, followed by 100,000 square feet of community facility space on the floors above. No new building applications have been filed at this time. An old, vacant movie theater, in addition to multiple single- and two-story commercial structures, must first be demolished. The 82nd Street-Jackson Heights stop on the 7 train is a few steps away.





