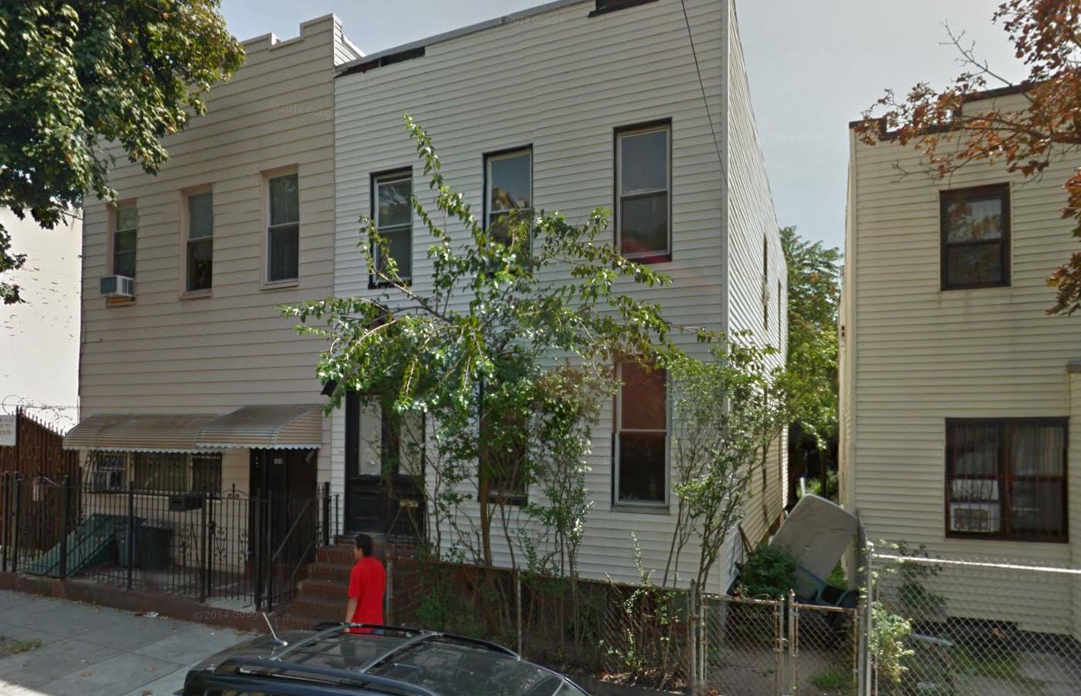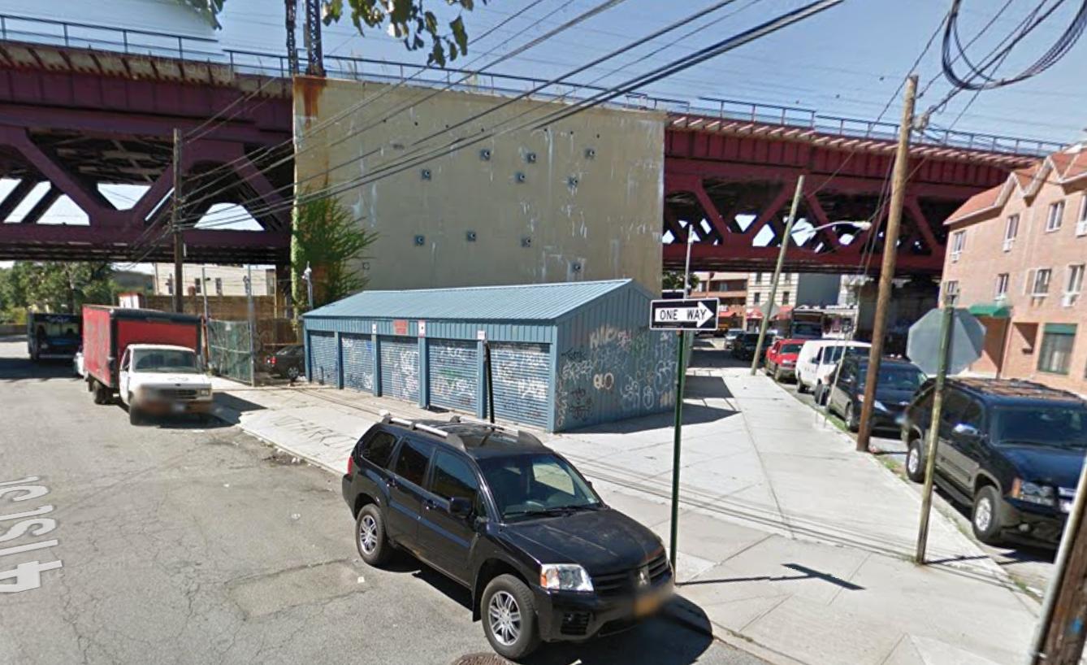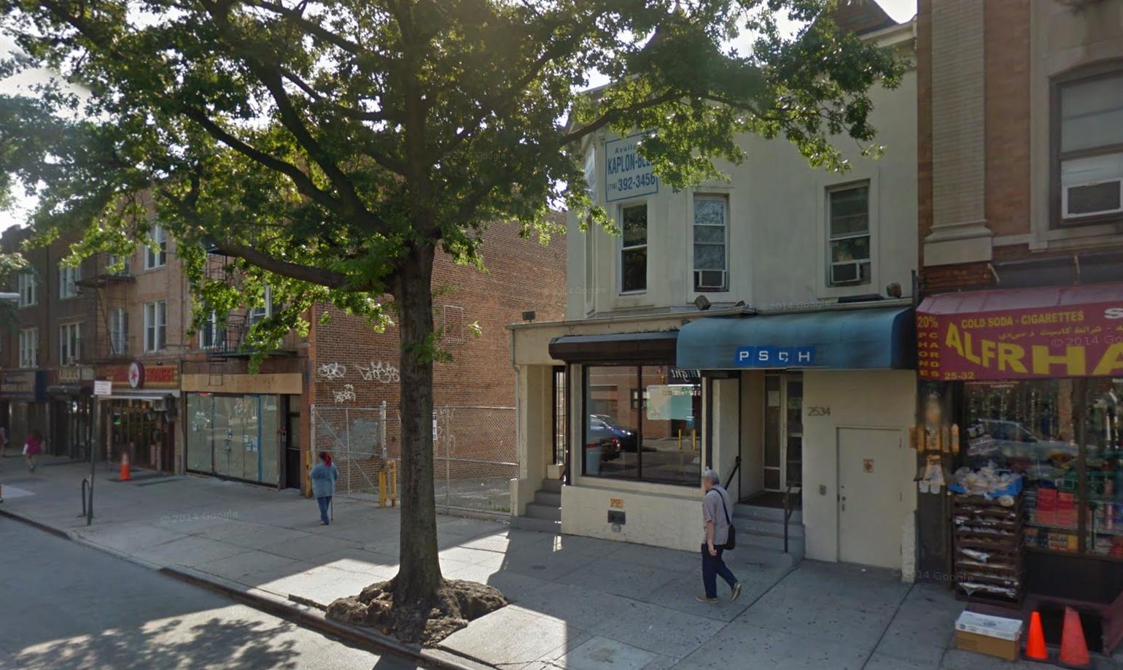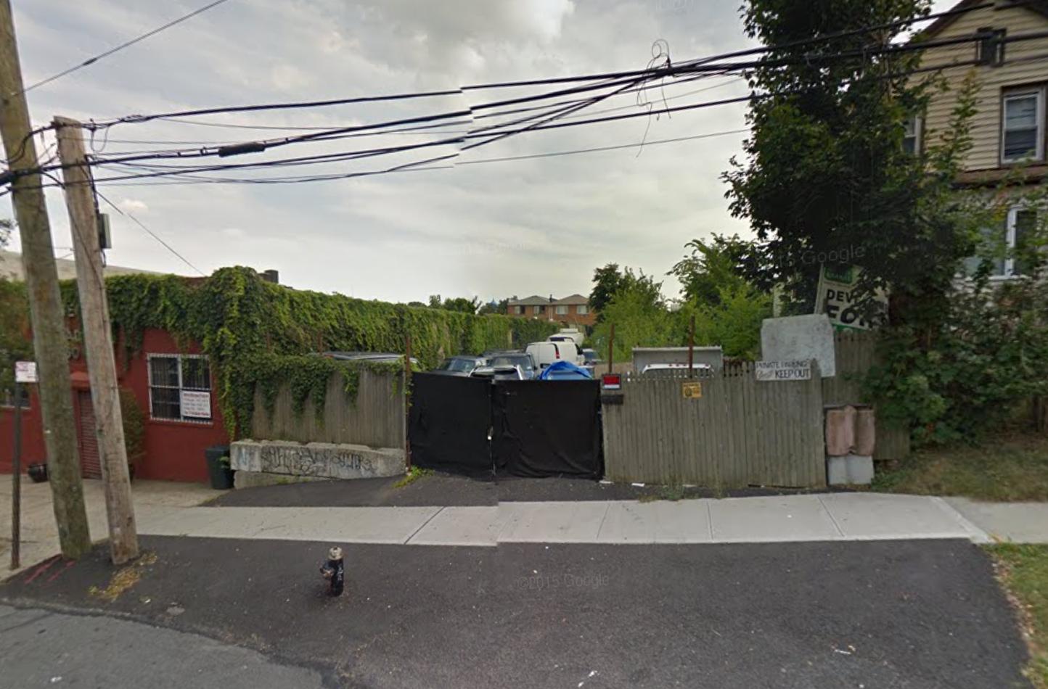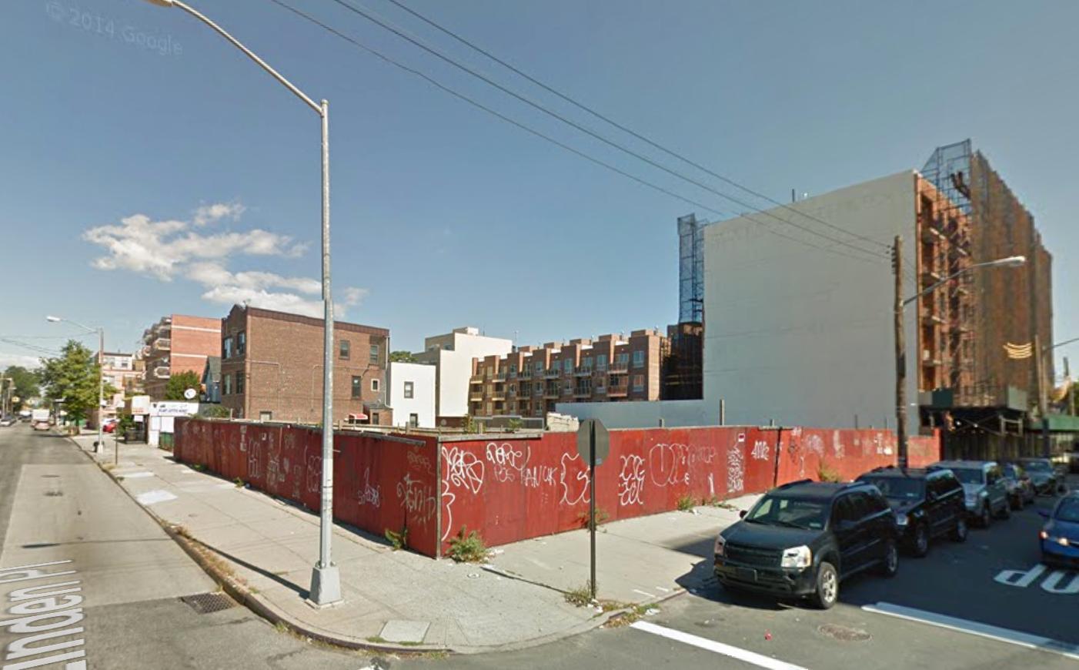Four-Story, Seven-Unit Residential Building Filed At 1814 Bleecker Street, Ridgewood
Brooklyn-based developer Mayer Meisels has filed applications for a four-story, seven-unit residential building at 1814 Bleecker Street, in western Ridgewood, five blocks from the M train’s stop at Seneca Avenue. The building will measure 4,995 square feet, which means units will more than likely be rentals, averaging 715 square feet apiece. Brooklyn-based Barry Goldsmith is the applicant of record, and the existing two-story, single-family home must first be demolished.

