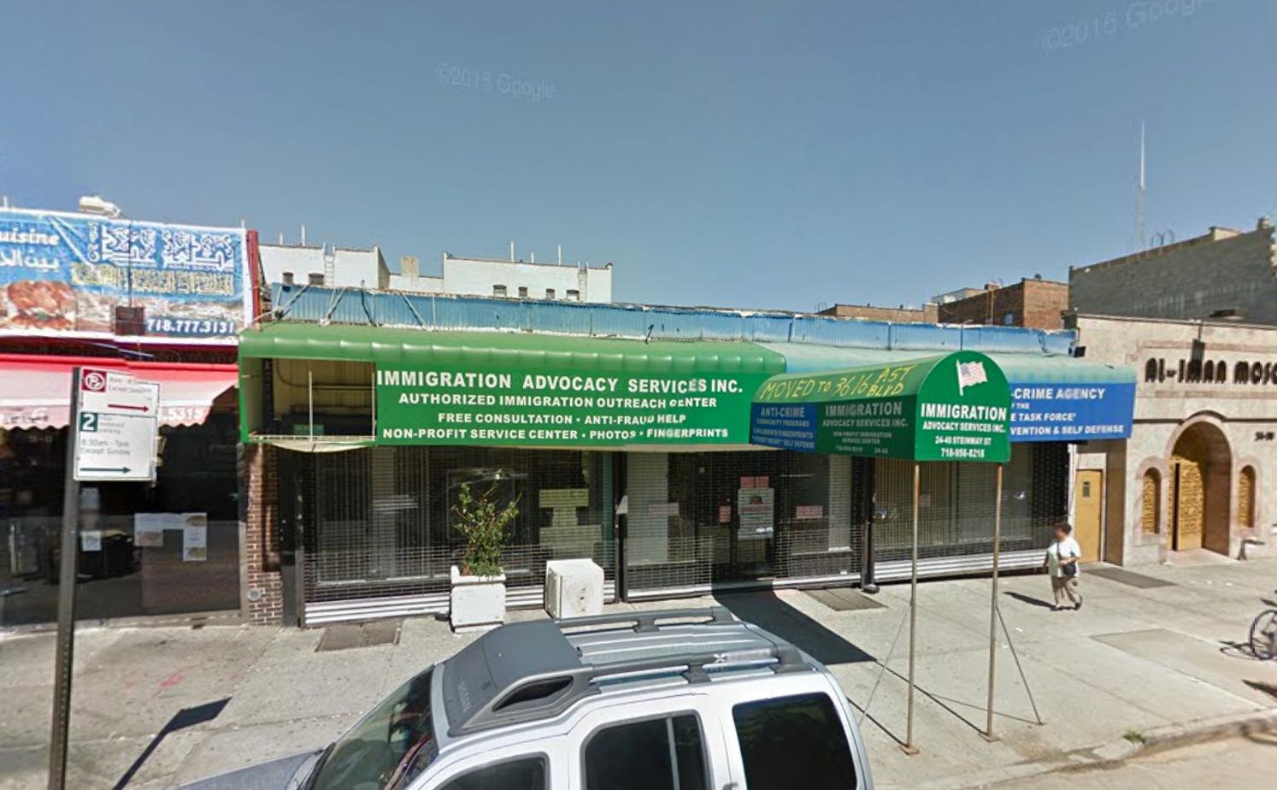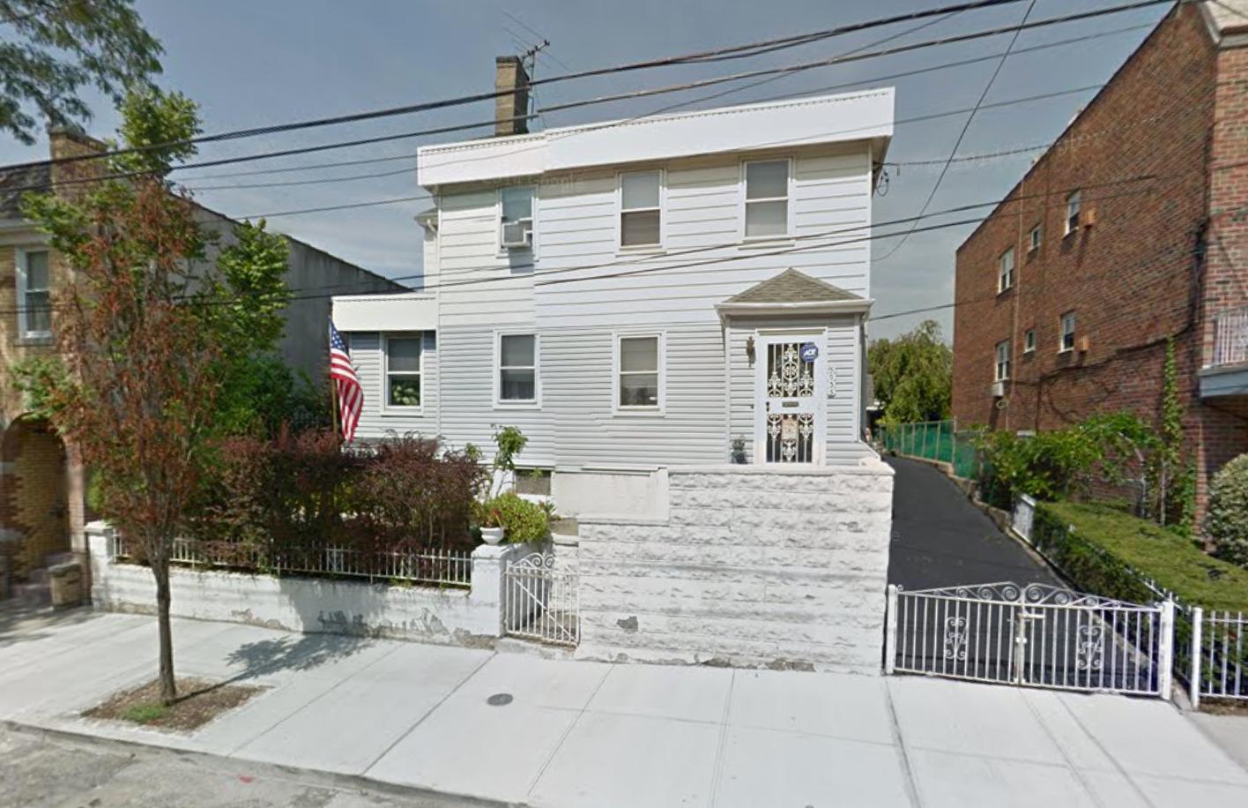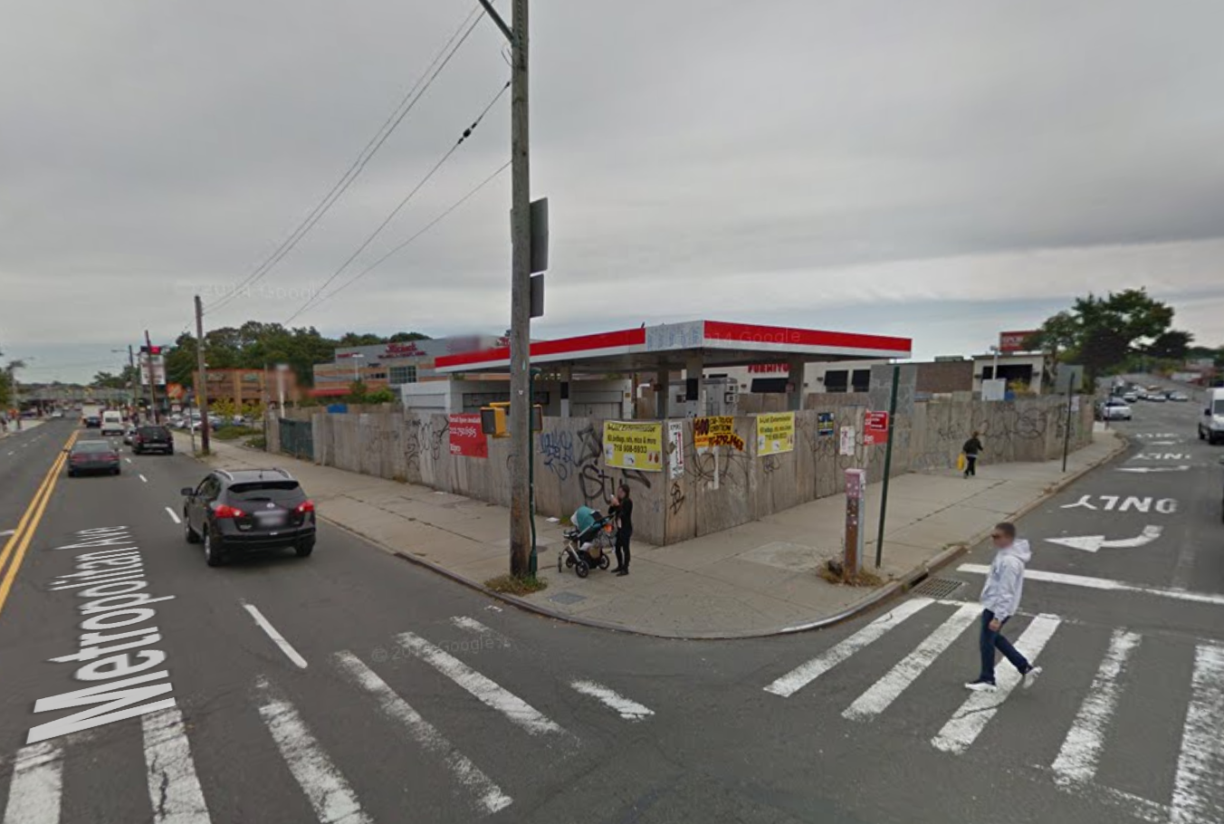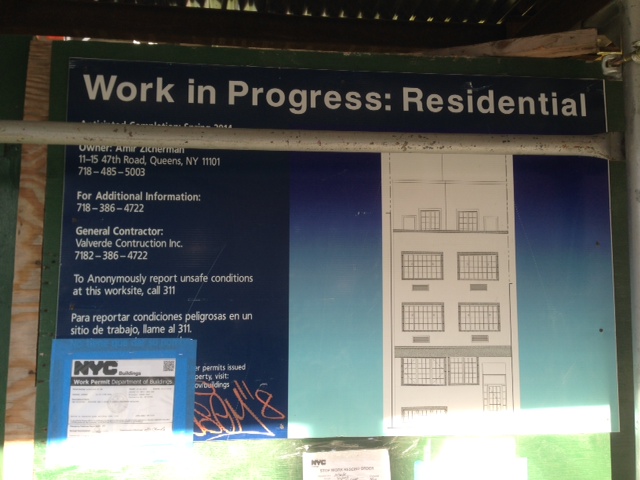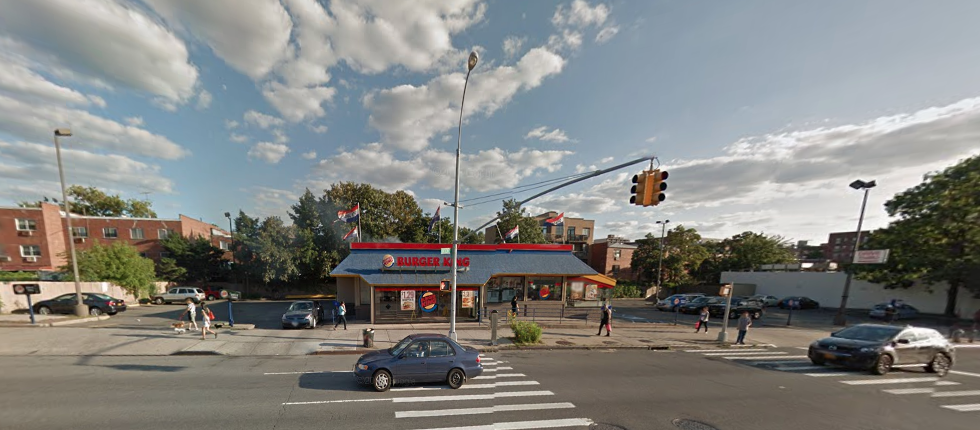Seven-Story, 18-Unit Mixed-Use Project Filed At 24-38 Steinway Street, Astoria
Flushing-based We Ye, operating as Prince Club LLC, has filed applications for a seven-story, 18-unit mixed-use building at 24-38 Steinway Street, in central Astoria, seven blocks east of the N and Q trains’ stop at Astoria Boulevard. The building will total 17,634 square feet, and will feature 3,163 and 227 square feet of retail and community space, respectively, on the ground floor. Above, units will average 791 square feet each. Flushing-based Chang Hwa Tan is the architect of record, and an existing single-story building must first be demolished.

