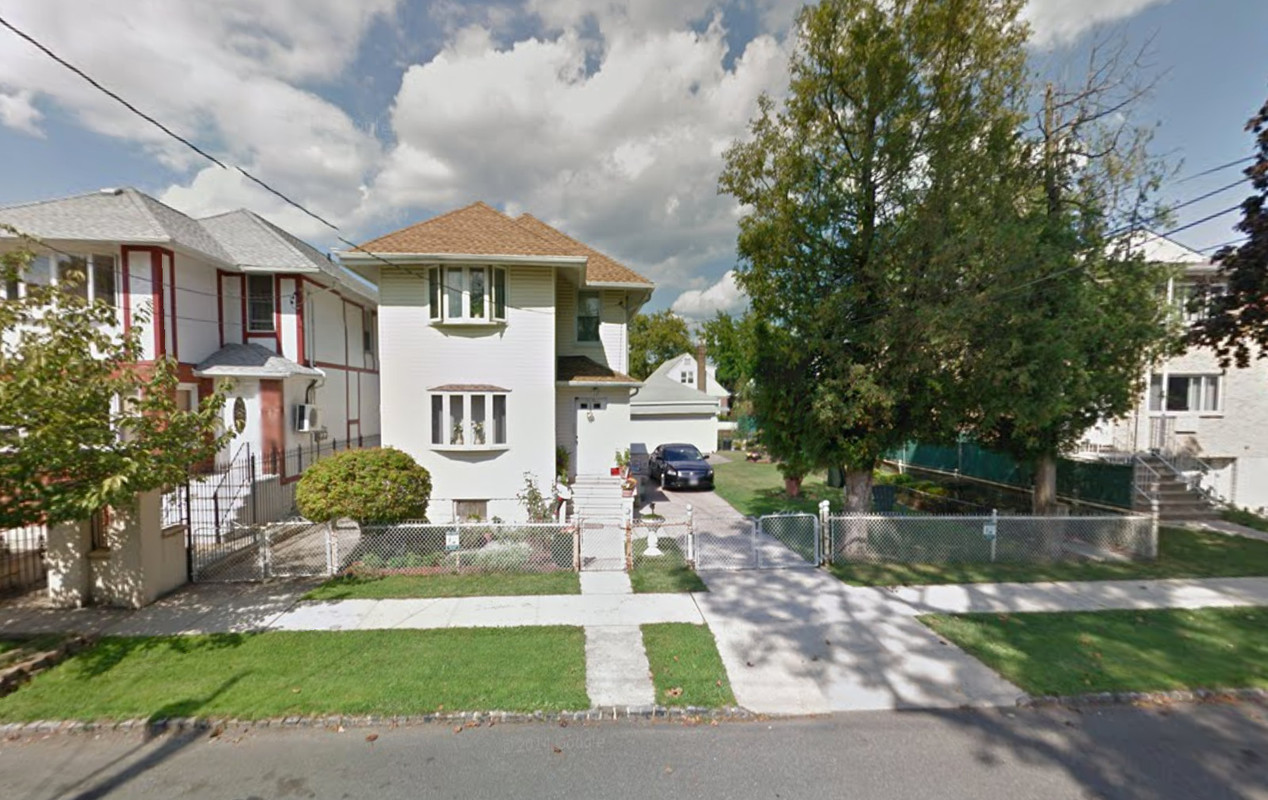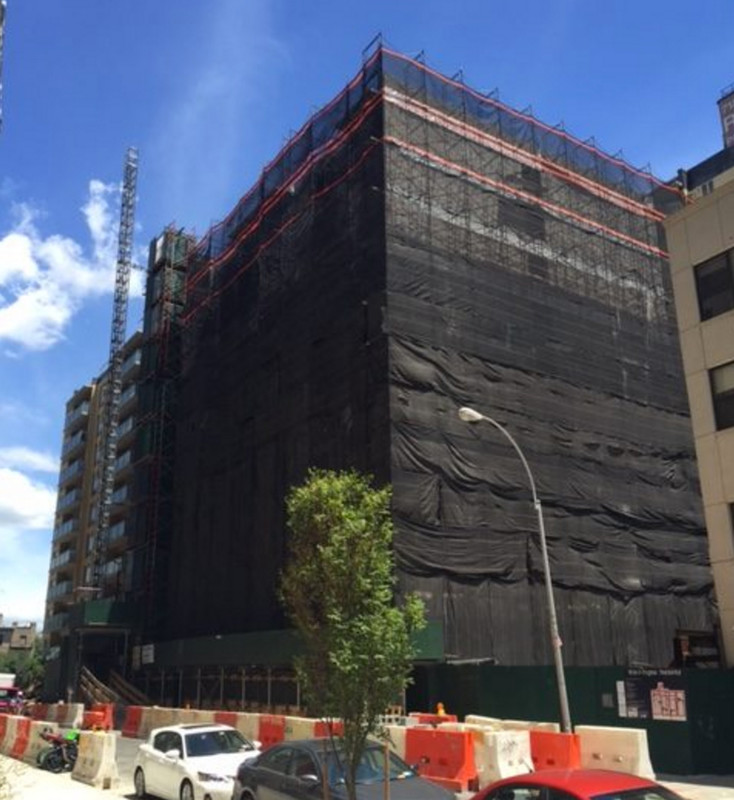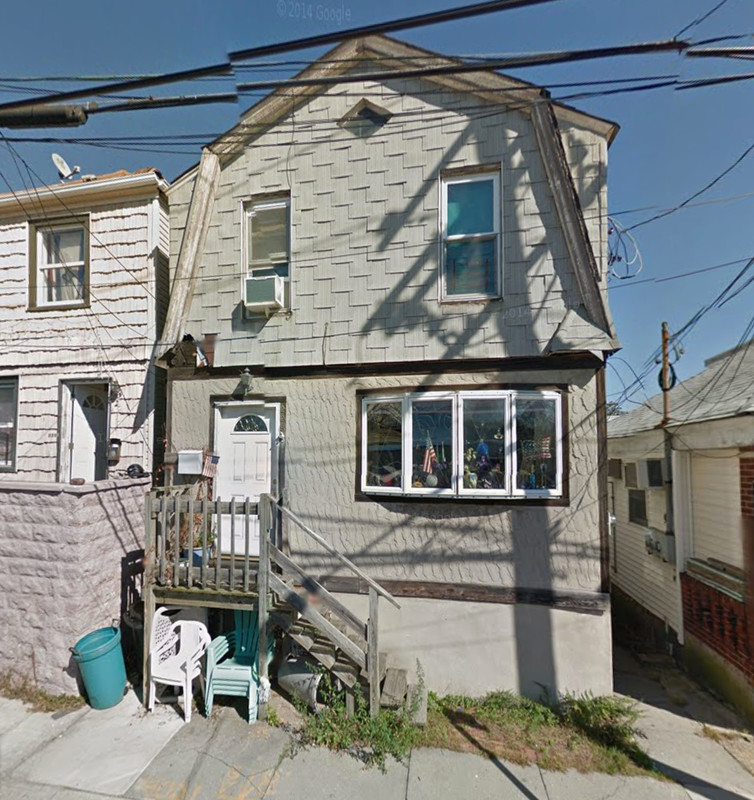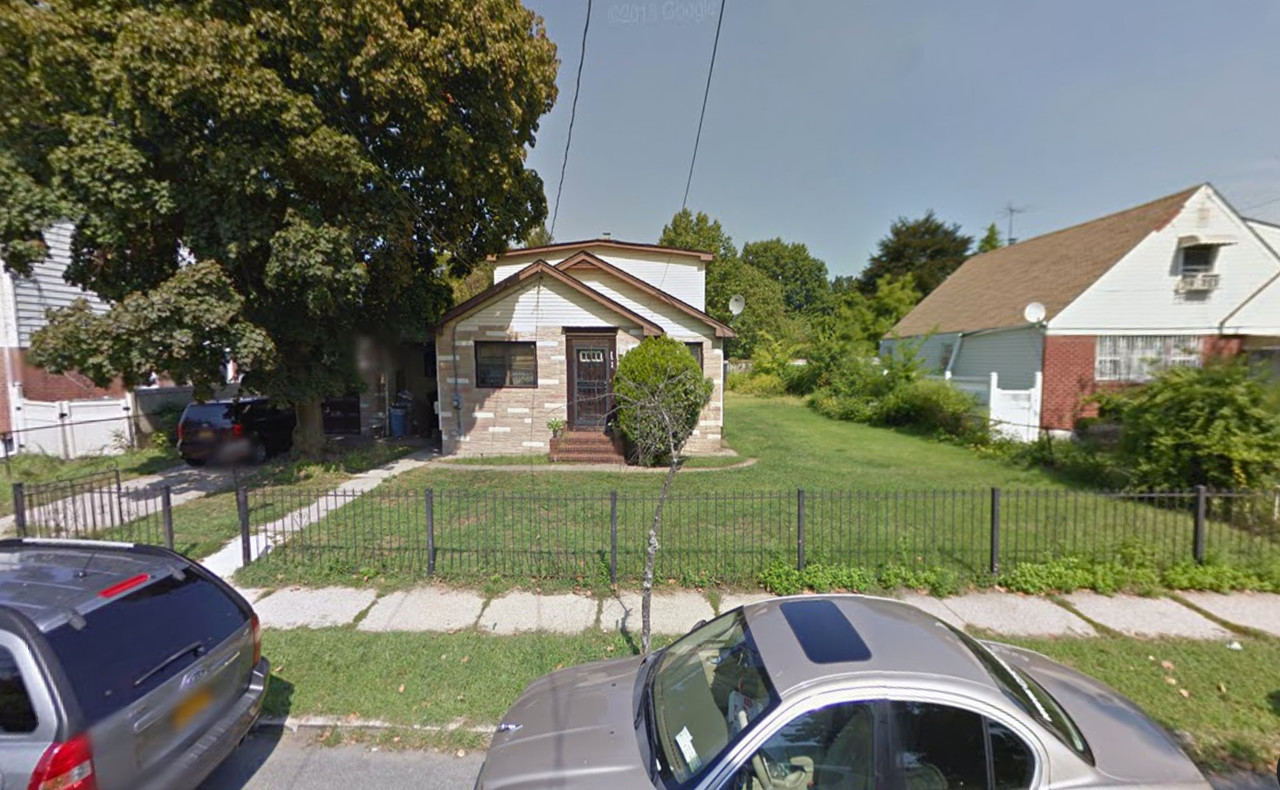Twin Two-Story, Two-Family Houses Coming to 149-45 17th Road, Whitestone
South Richmond Hill-based property owner Peter Pavlou has filed applications for two two-story, two-family houses at 149-45 – 149-47 17th Road, in Whitestone. They will each measure 3,101 square feet. Across both, the full-floor residential units should average 899 square feet. There will also be a total of four off-street parking spaces, two of which will be housed in 308-square-foot garages. Whitestone-based Platonic Solids Architecture is the architect of record. The 60-foot-wide, 6,000-square-foot site’s former two-story predecessor, a single-family home, was demolished in June. The property was subdivided into two tax lots in May.





