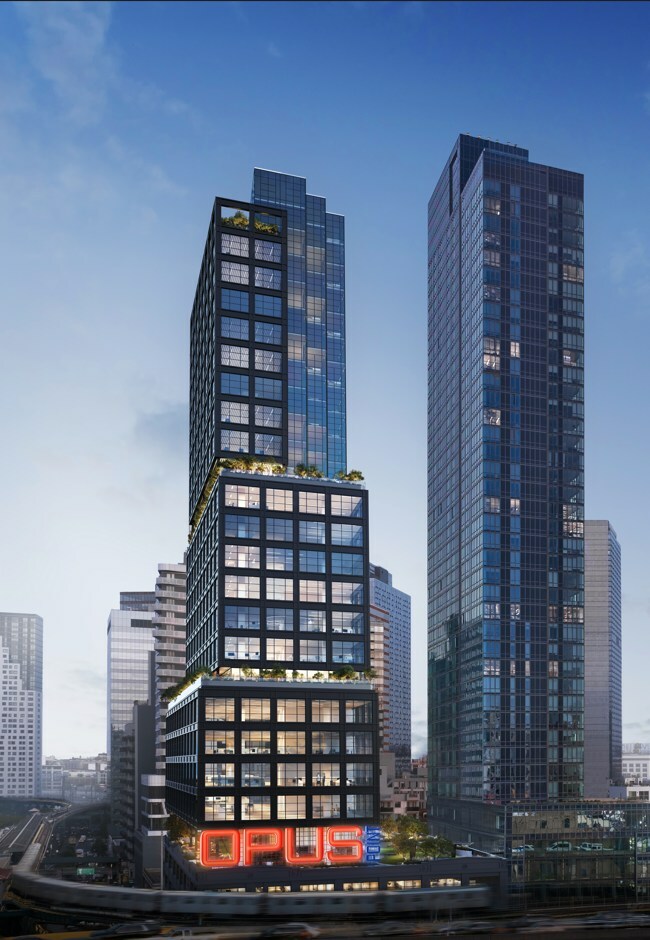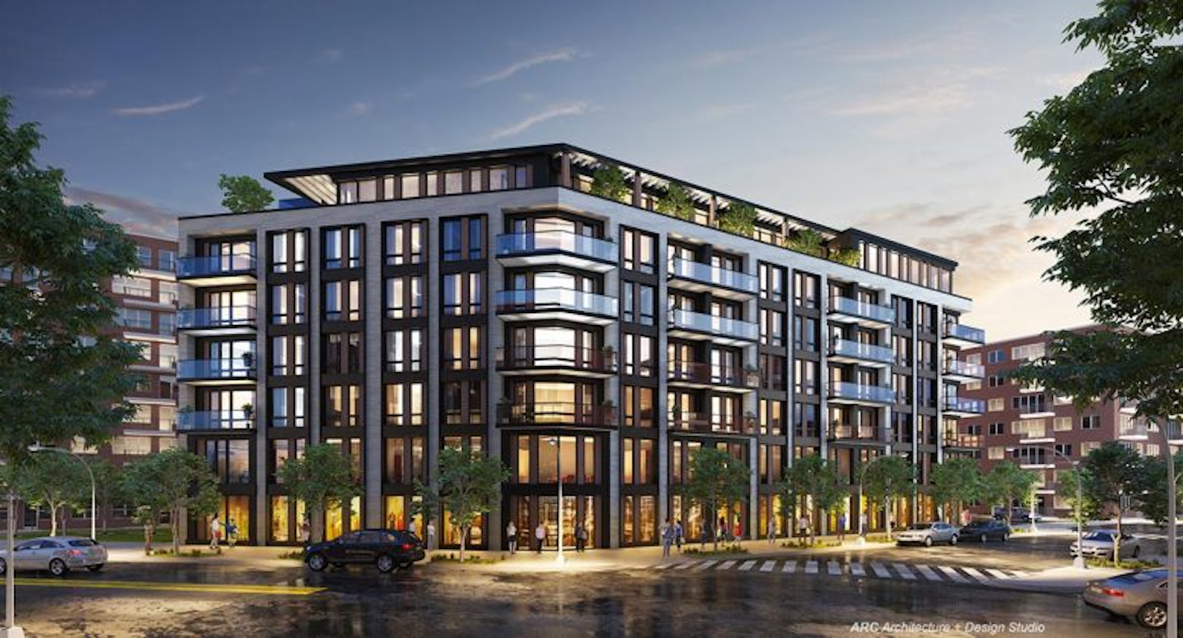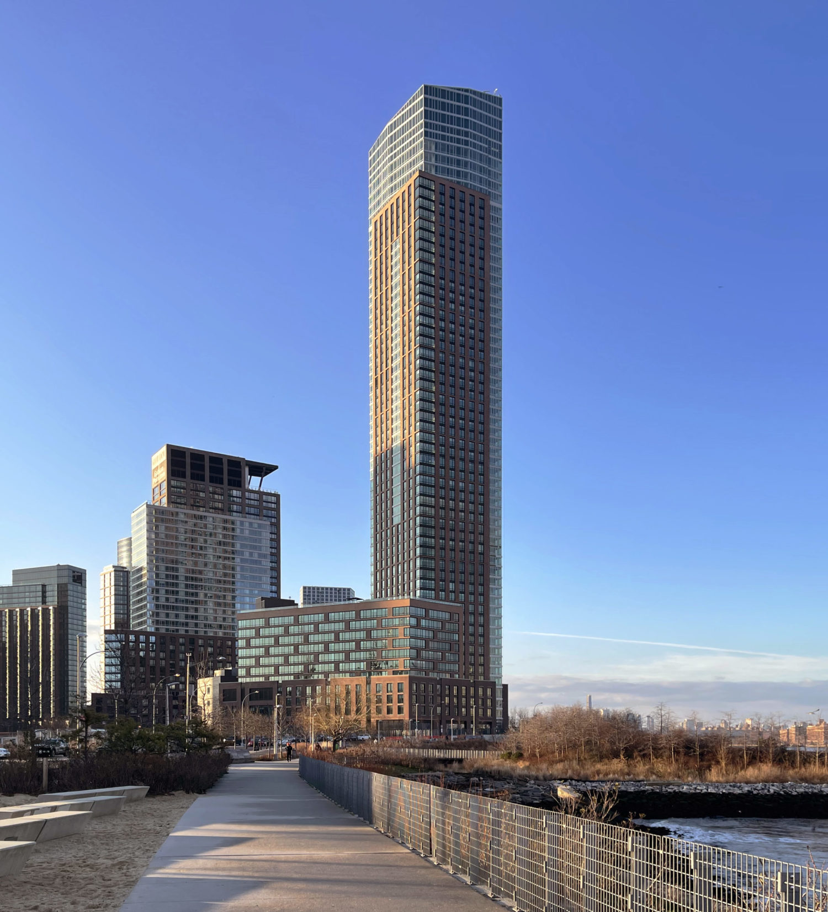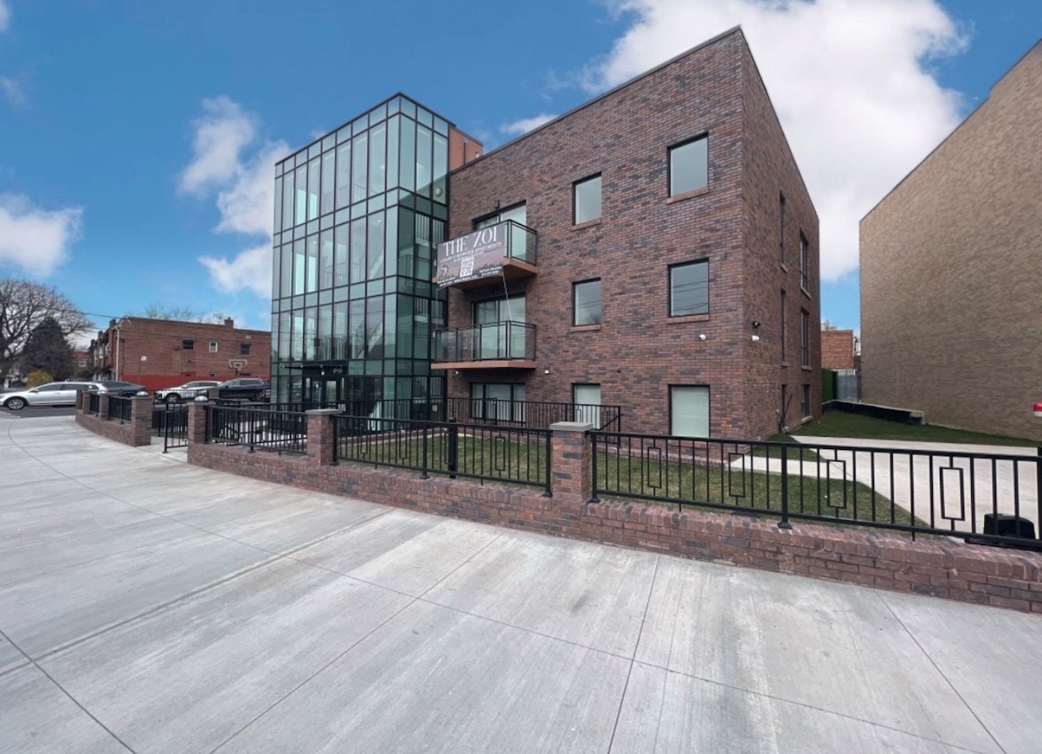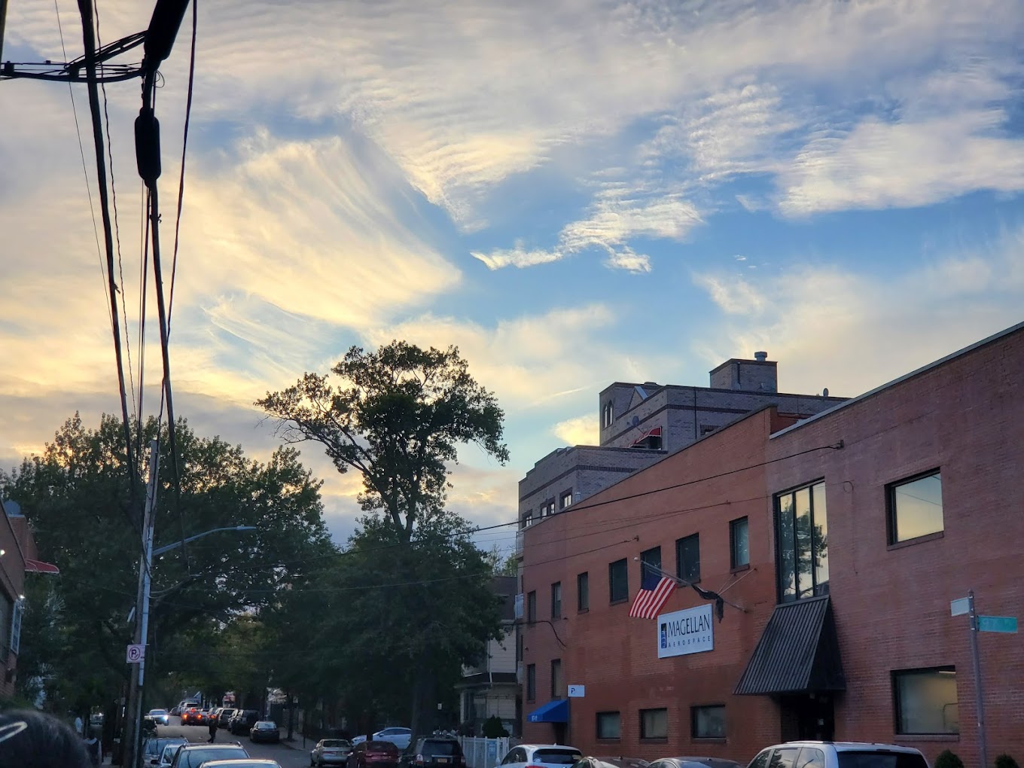City Council Approves Opus Point Redevelopment at 23-10 Queens Plaza South in Long Island City, Queens
The New York City Council has unanimously approved applications for zoning amendments that will facilitate a commercial redevelopment project at 23-10 Queens Plaza South in Long Island City, Queens. Designed by SLCE Architects and developed by New England-based Dynamic Star, the project entails the partial demolition and expansion of an existing warehouse and the construction of a 26-story office tower.

