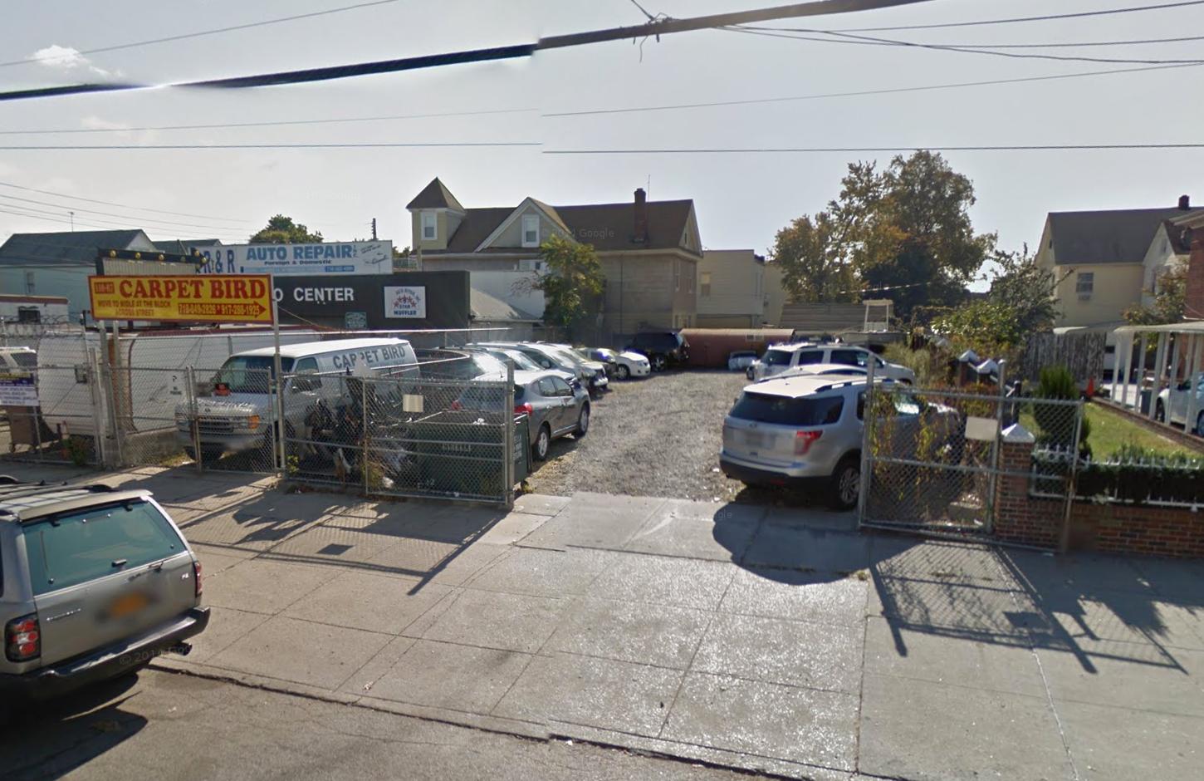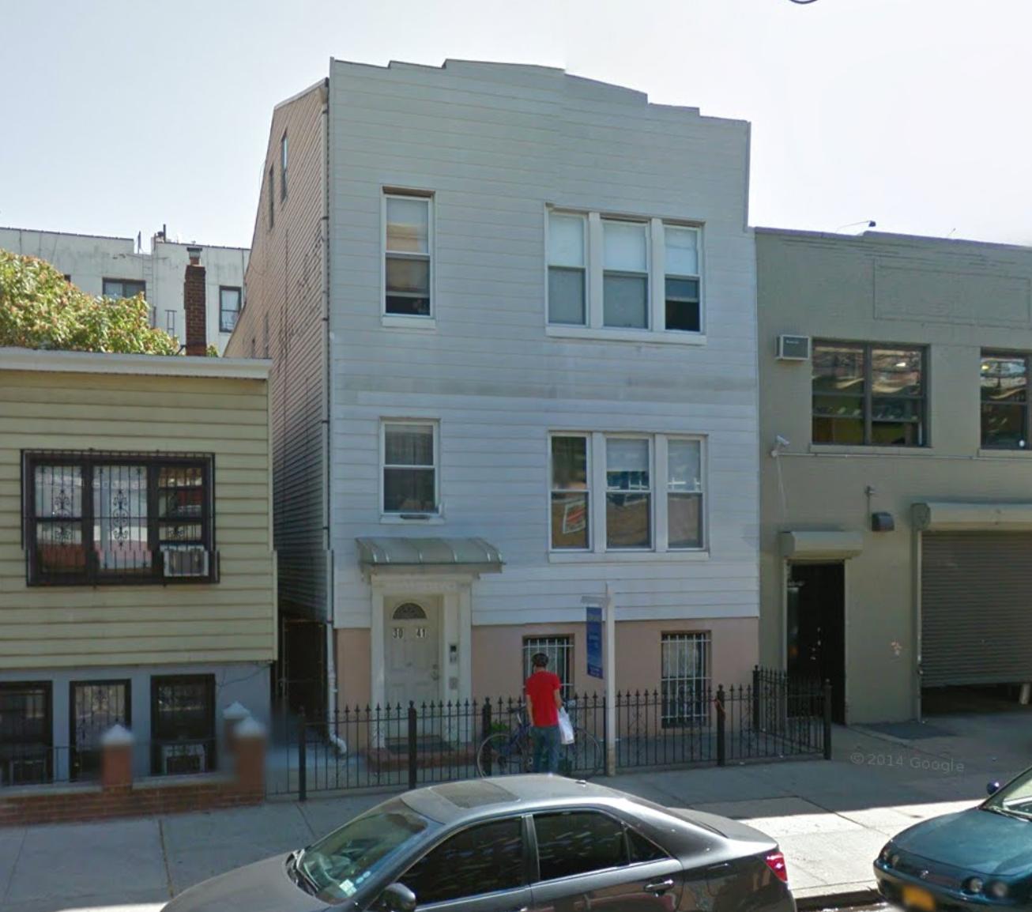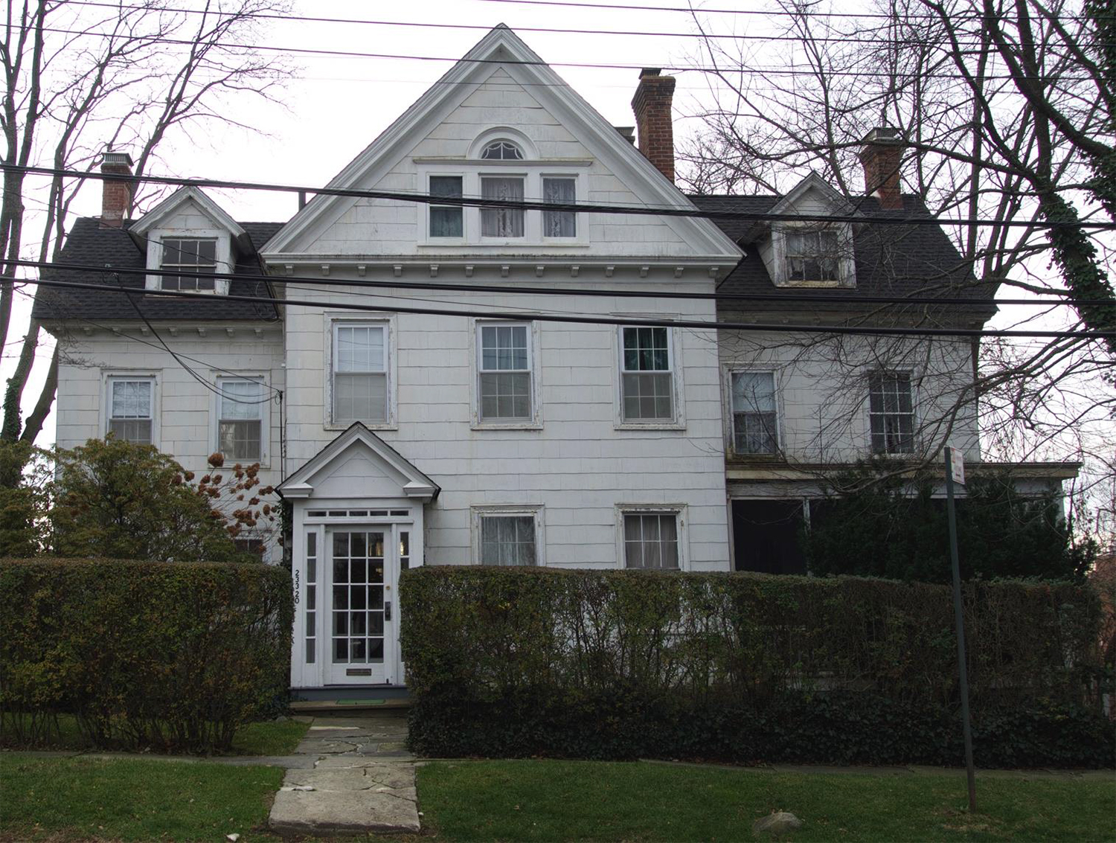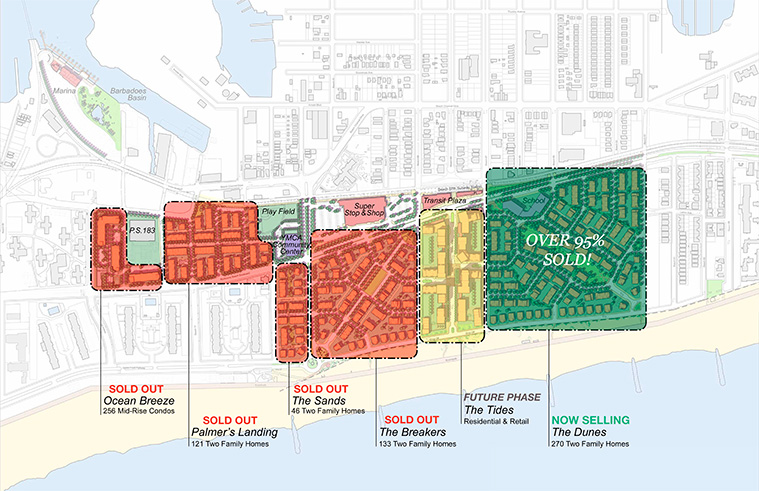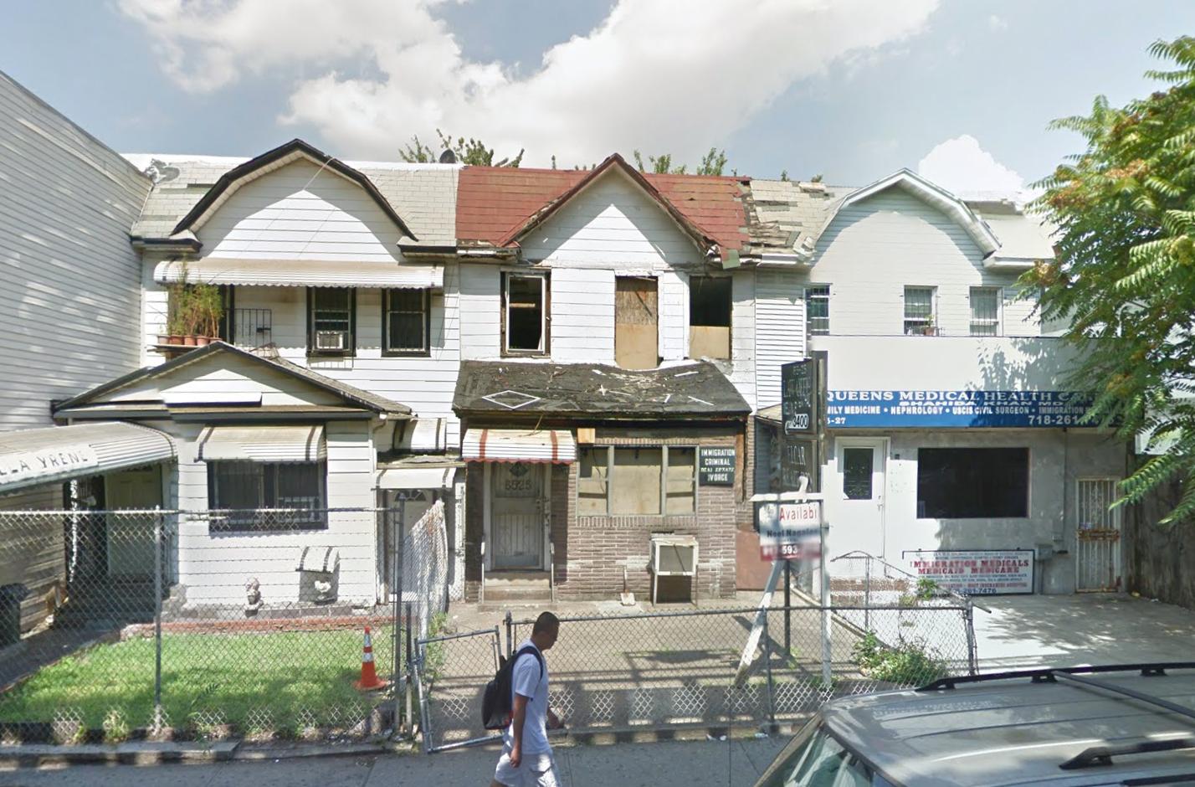Four-Story, Nine-Unit Mixed-Use Building Coming To 110-12 101st Avenue, Richmond Hill
Property owner Sukhjinder Singh has filed applications for a four-story, nine-unit mixed-use building at 110-12 101st Avenue, in Richmond Hill, located two blocks north of the 111th Street stop on the A train. The 9,970 square-foot project, to rise on a 50-foot-wide vacant lot, will include a 1,006 square-foot ground-floor retail component. The residential units will begin on the second floor and average 996 square feet apiece. Affordable family-sized units are likely in the works here. Edward Hicks’ Flushing-based architecture firm is the applicant of record.

