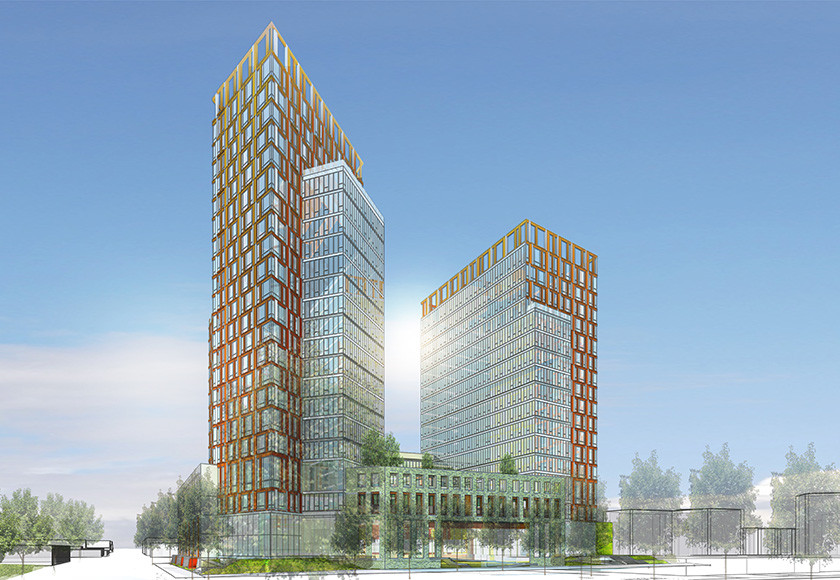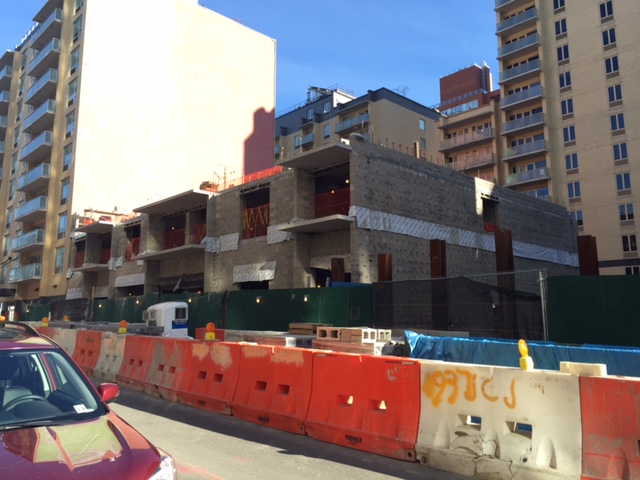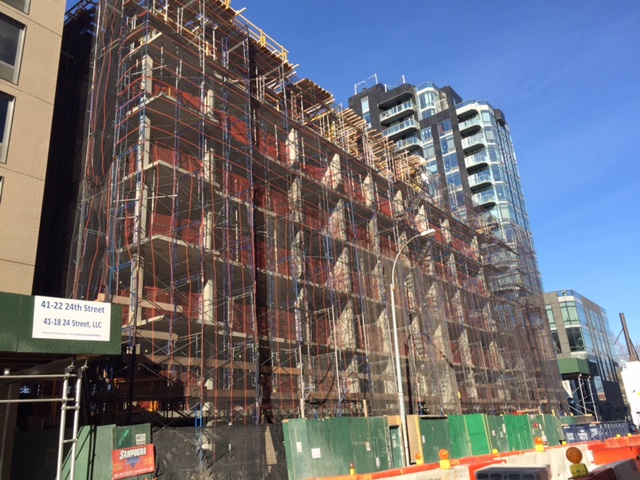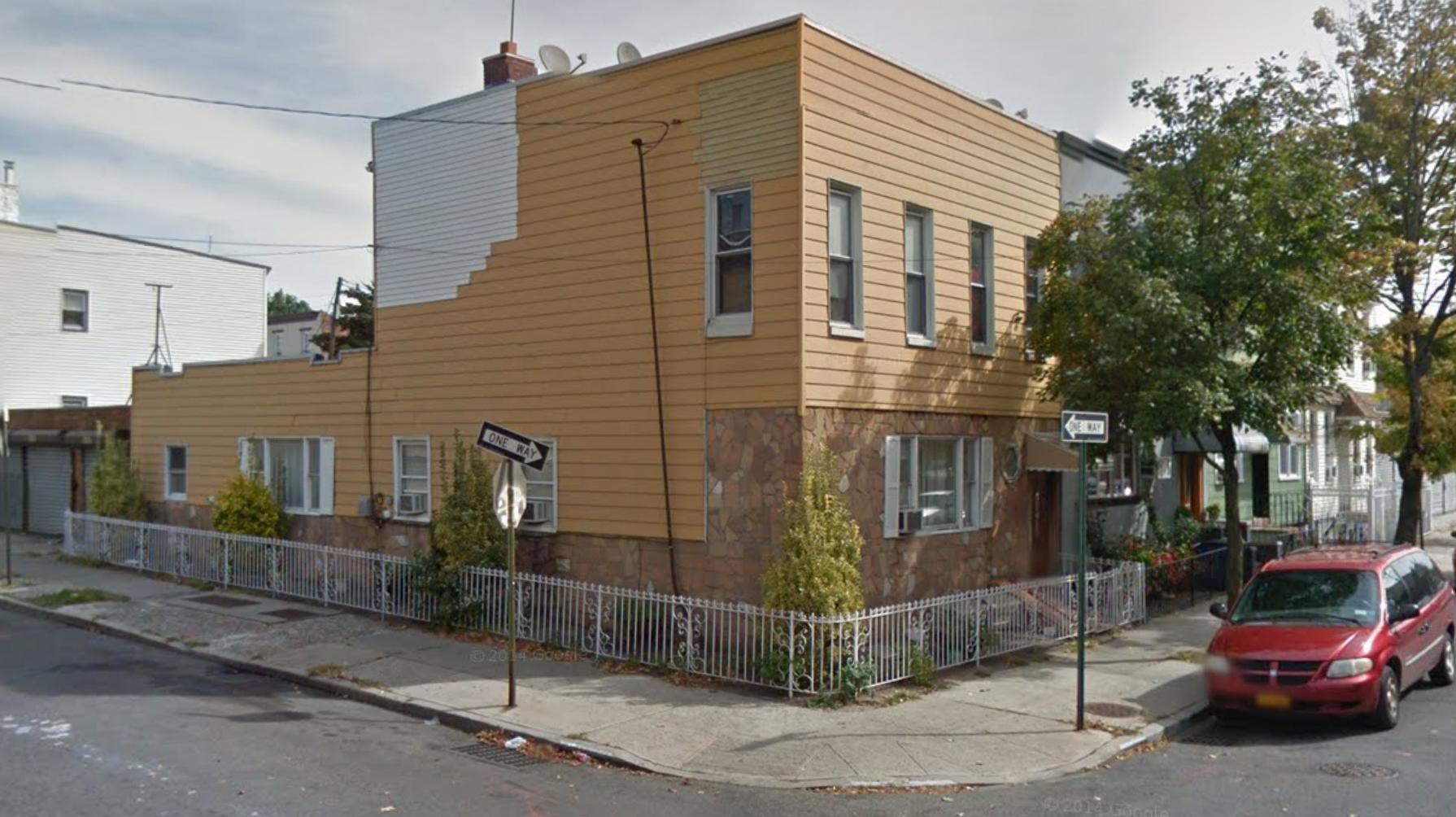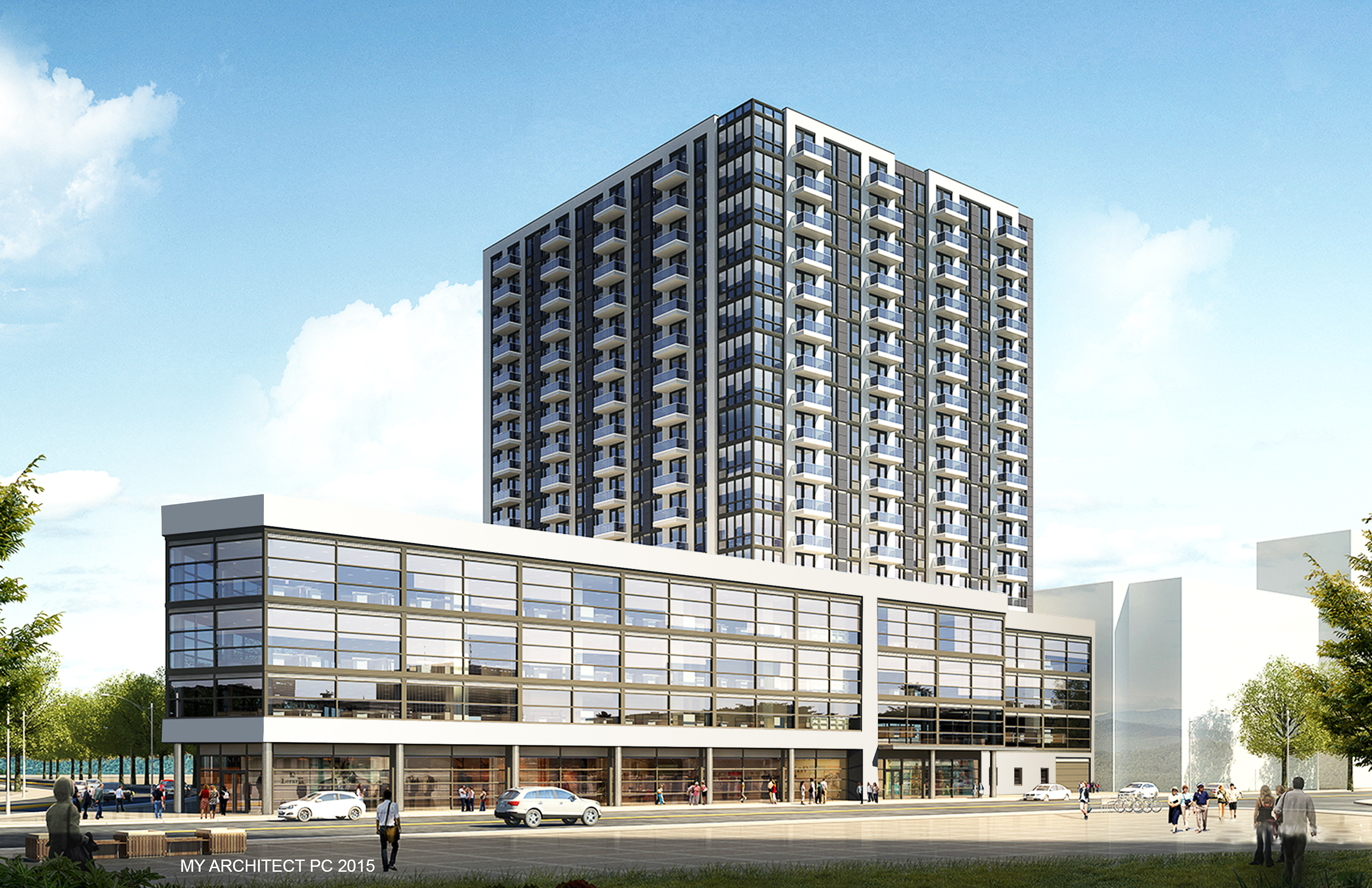Groundbreaking Ceremony To Be Held For 22-Story, 224-Unit Mixed-Use Building In Hallets Point, Astoria
In May of 2015, YIMBY revealed renderings of the first building to be constructed at Hallets Point, the seven-building, 2,404-unit mega-development planned in western Astoria. Later that summer, we reported on the building’s applications, which call for a 22-story, 224-unit residential building with a 25,350 square-foot supermarket at 26-01 1st Street. Now, the Durst Organization is planning, on Thursday, to hold a groundbreaking ceremony for the building, according to DNAinfo. The Dattner Architects-designed structure will encompass 520,913 square feet in total, 368,745 square feet of which will be residential space. Completion of 26-01 1st Street is expected in 2017.

