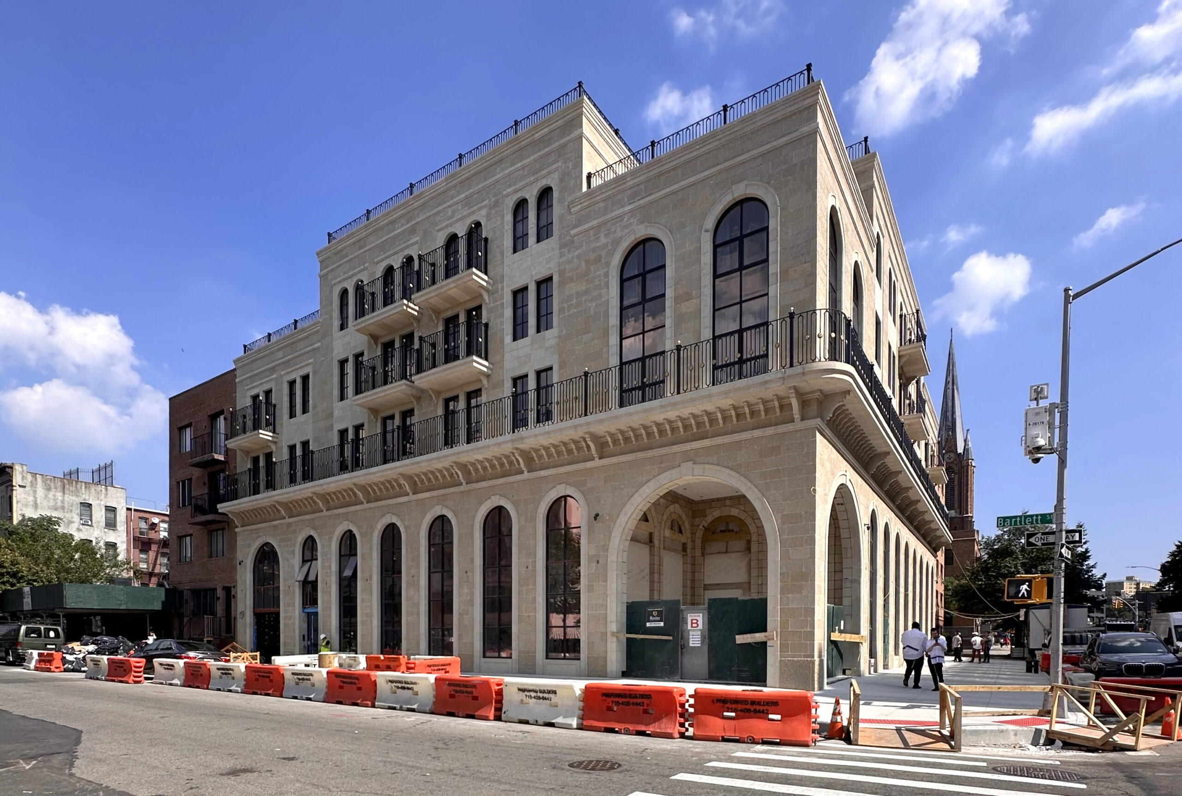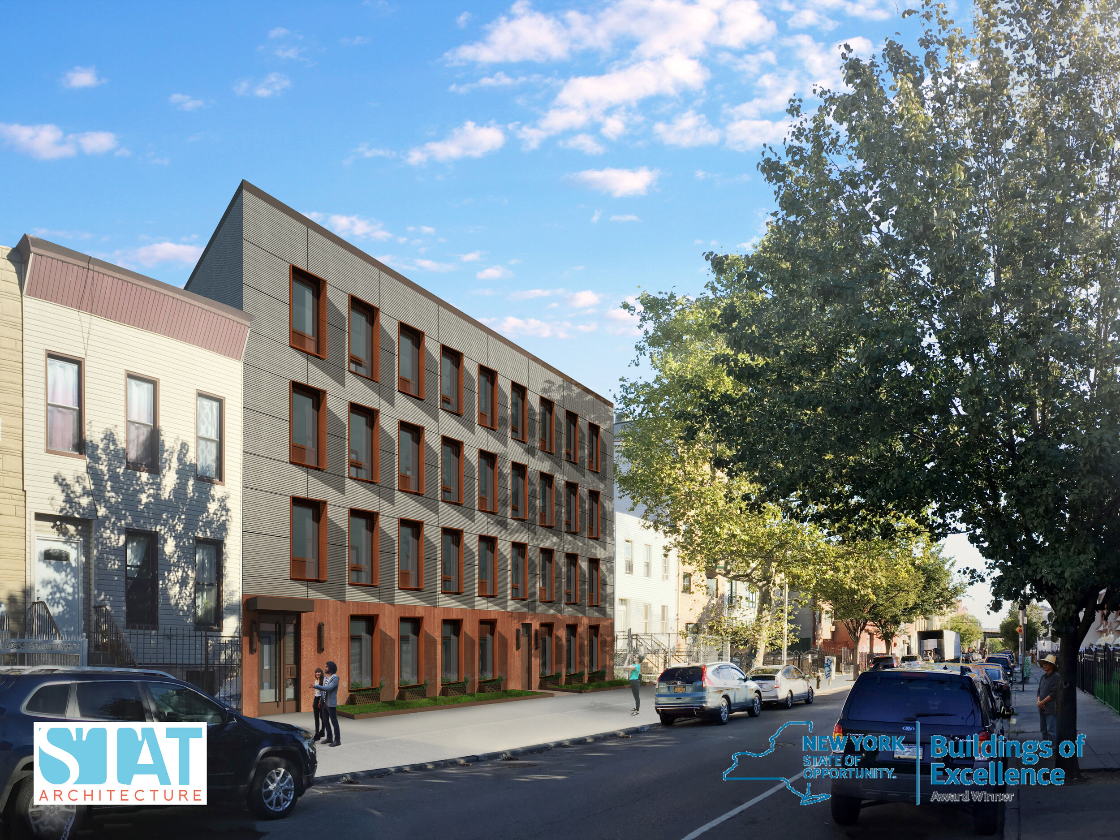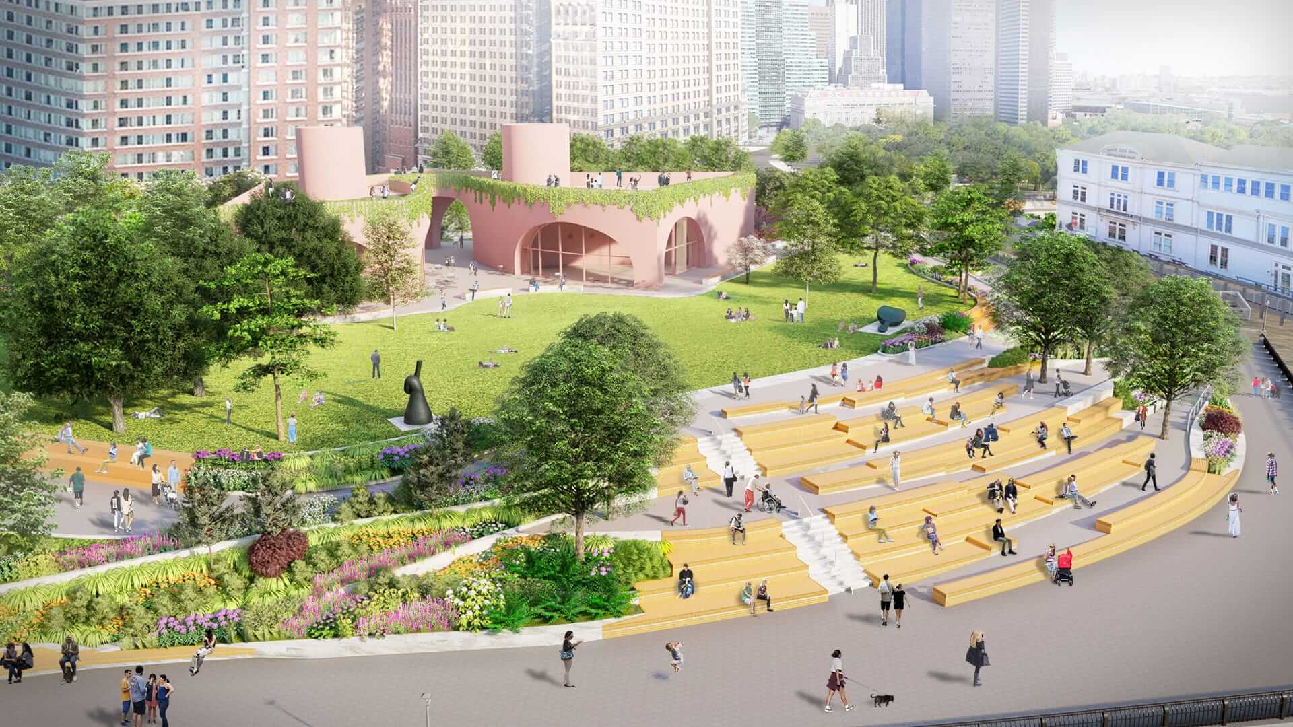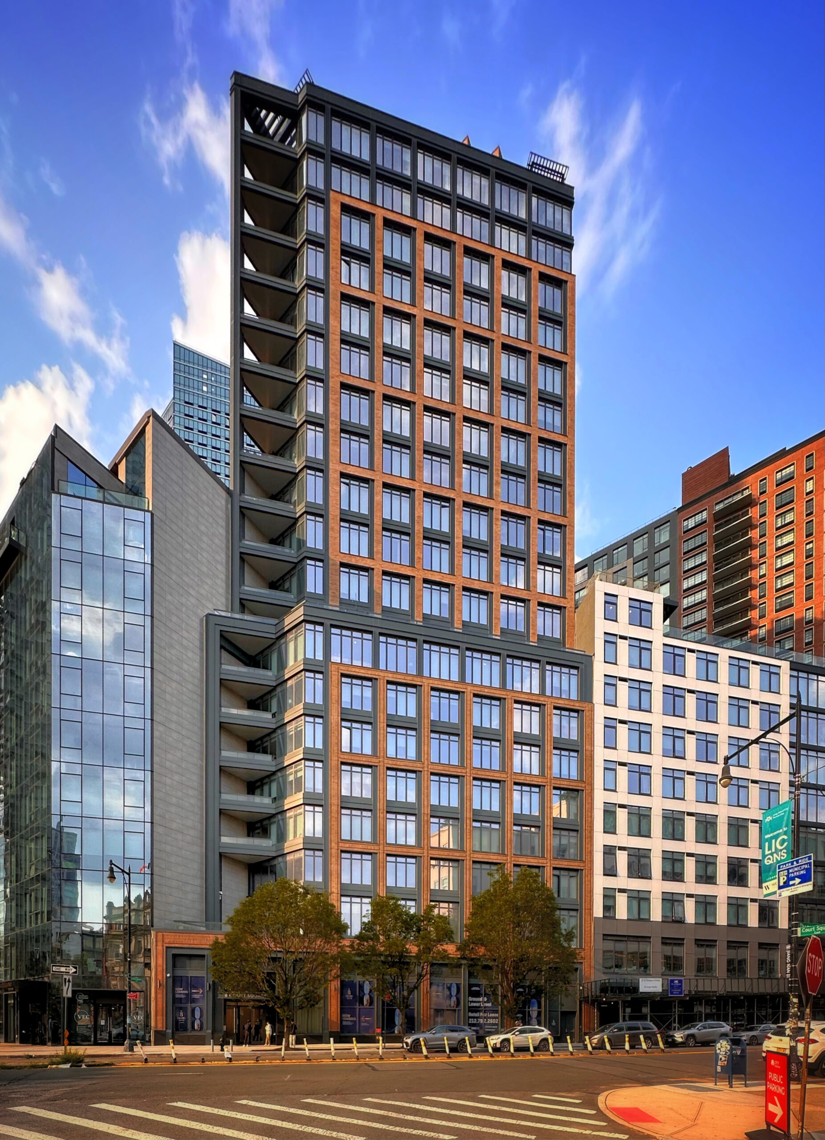Throop Corners Wraps Up Construction at 88 Throop Avenue in South Williamsburg, Brooklyn
Construction is wrapping up on Throop Corners, a nine-story all-affordable residential building at 88 Throop Avenue in the Broadway Triangle section of South Williamsburg, Brooklyn. Designed by Marvel and developed and built by Mega Contracting in a joint collaboration with St. Nicks Alliance, RiseBoro Community Partnership, Southside United Housing Development Fund Corporation-Los Sures, and Unified Neighborhood Partners, the structure will yield 140 affordable housing units in studio to four-bedroom layouts along with a 6,400-square-foot workforce development center operated by St. Nicks Alliance on the ground floor. The building stands on a 27,000-square-foot property bound by Throop Avenue to the northeast, Gerry Street to the northwest, and Bartlett Street to the southeast.





