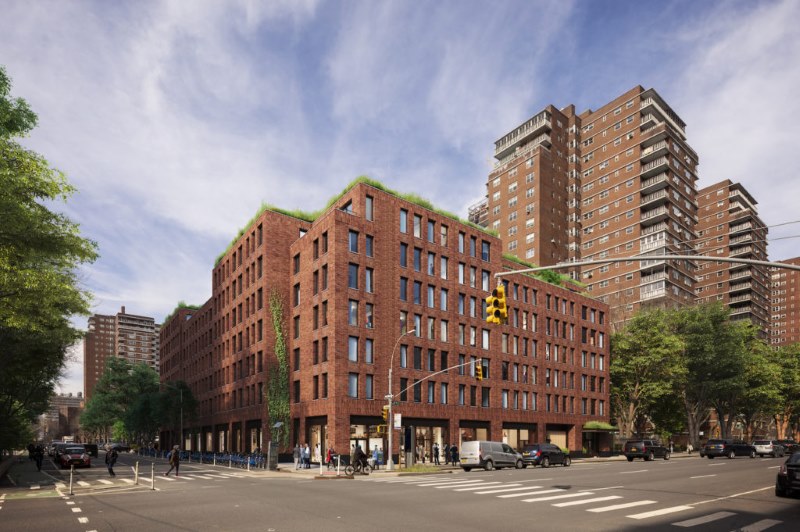New Rendering Revealed For 2,000-Unit Residential Skyscraper At 100 Gold Street in Financial District, Manhattan
A new rendering has been revealed for 100 Gold Street, a proposed residential skyscraper in the Financial District of Lower Manhattan. Designed by FXCollaborative, the structure is planned to yield 2,000 apartments and will replace a nine-story office building from the 1960s that houses several city agency headquarters. The rendering was revealed in Mayor Eric Adams’ State of the City address last Thursday, as part of his “Manhattan Plan” initiative to bring 100,000 new housing units to the borough over the next ten years. The site is bound by Frankfort Street to the north, Spruce Street to the south and east, and Gold Street to the west.





