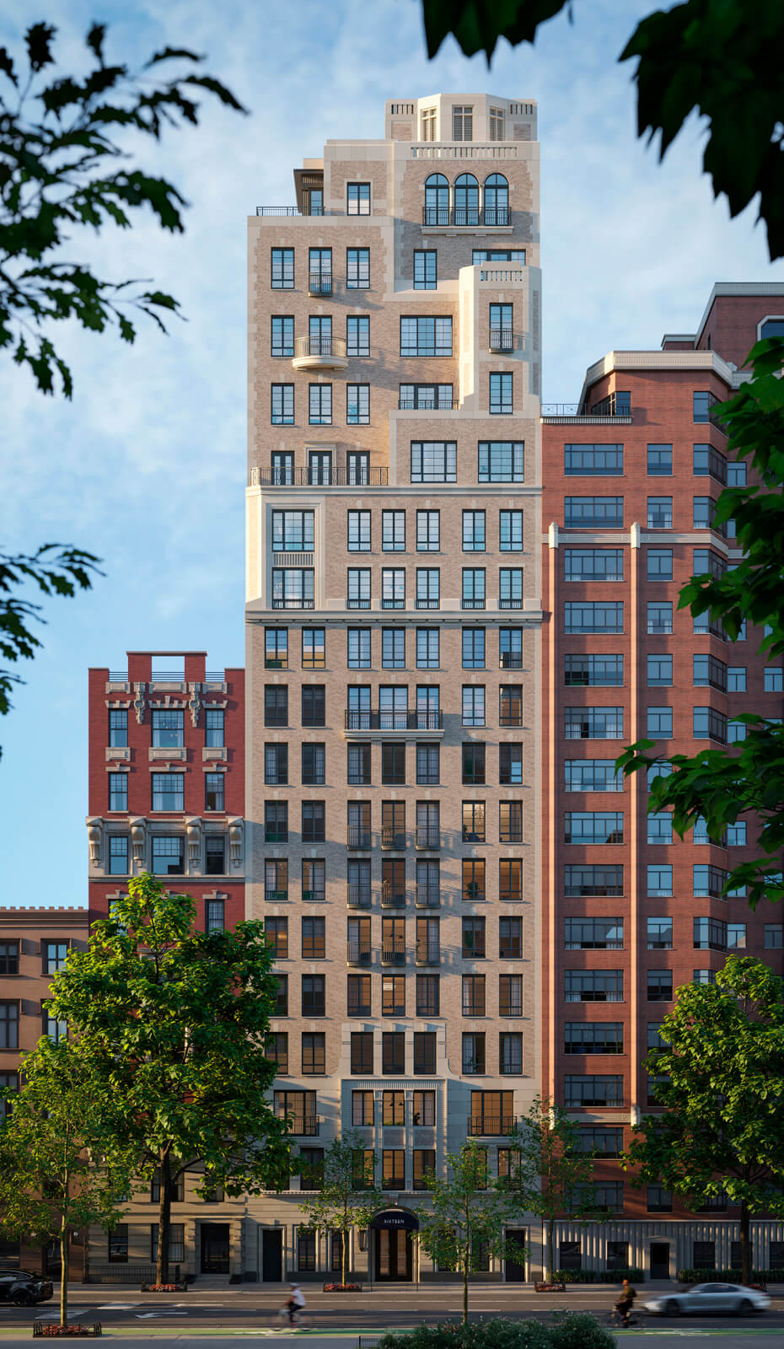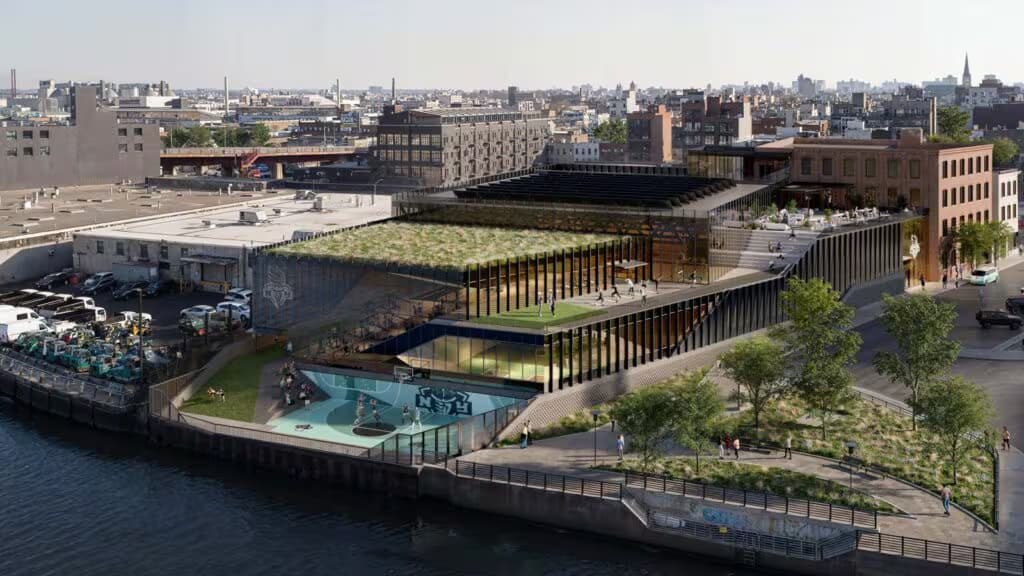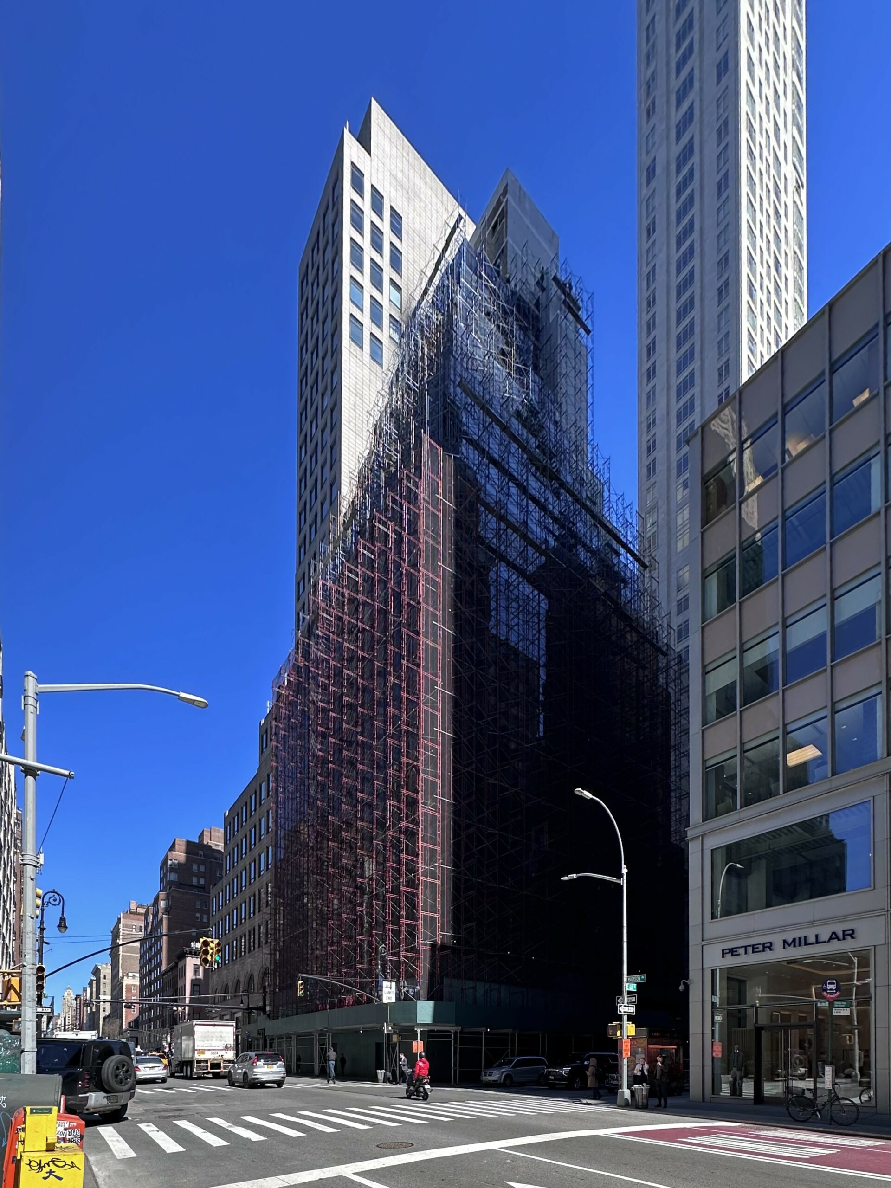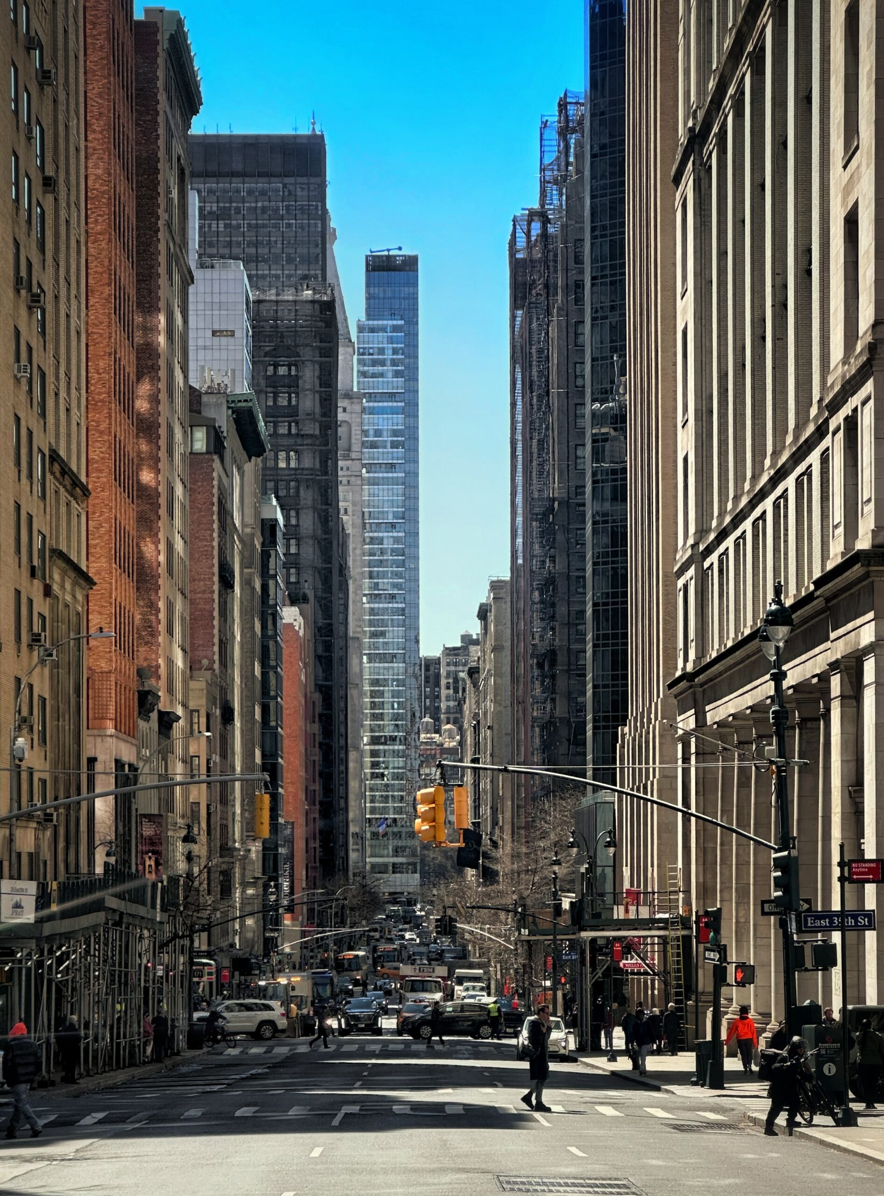16 Fifth Avenue’s Brick Façade Continues Installation in Greenwich Village, Manhattan
Façade installation continues on 16 Fifth Avenue, a 19-story residential building in Greenwich Village, Manhattan. Designed by Robert A.M. Stern Architects and Hill West Architects and developed by Madison Realty Capital, the 241-foot-tall structure will yield 14 condominium units. The property is located on an interior lot between East 8th and 9th Streets, just north of Washington Square Park.





