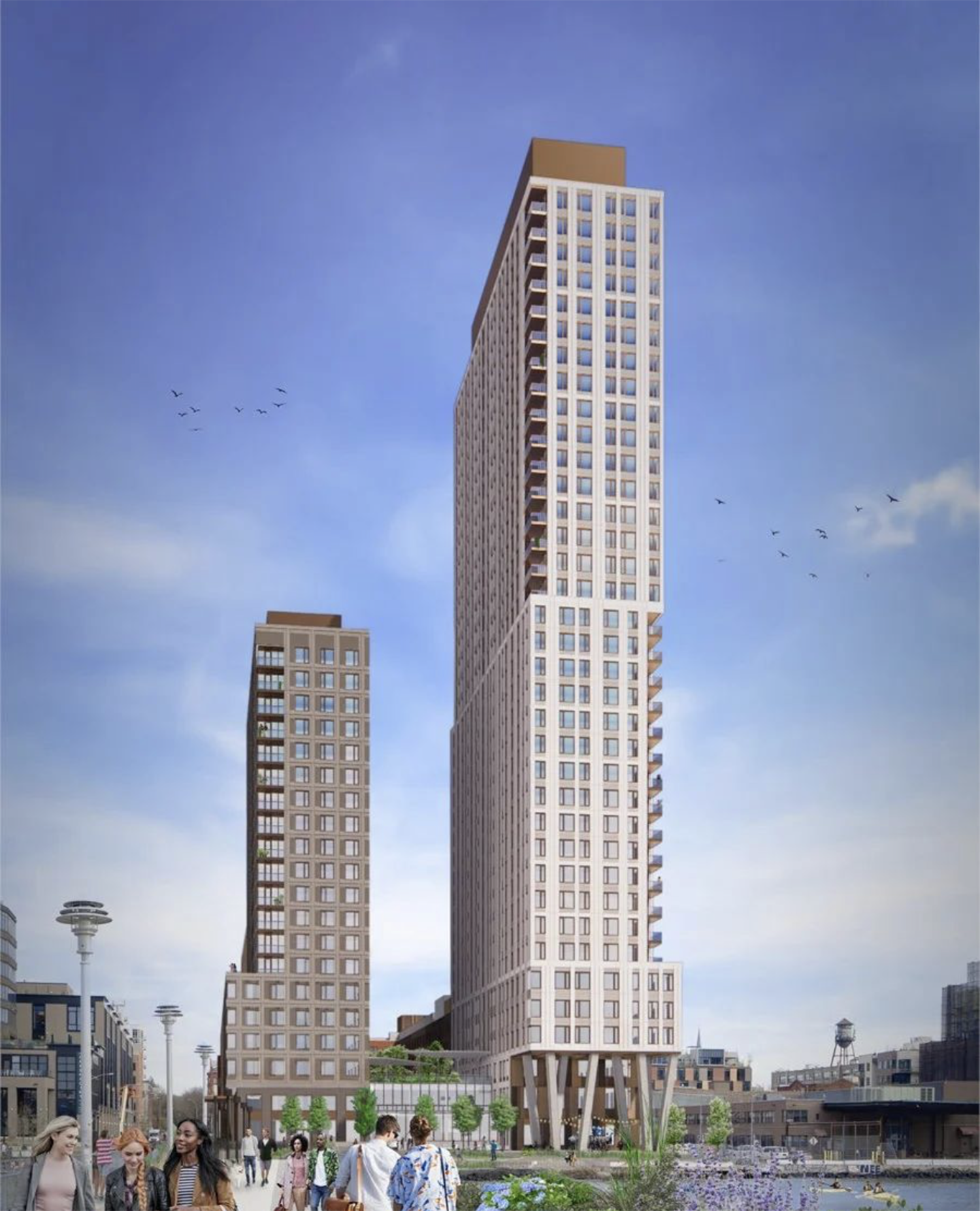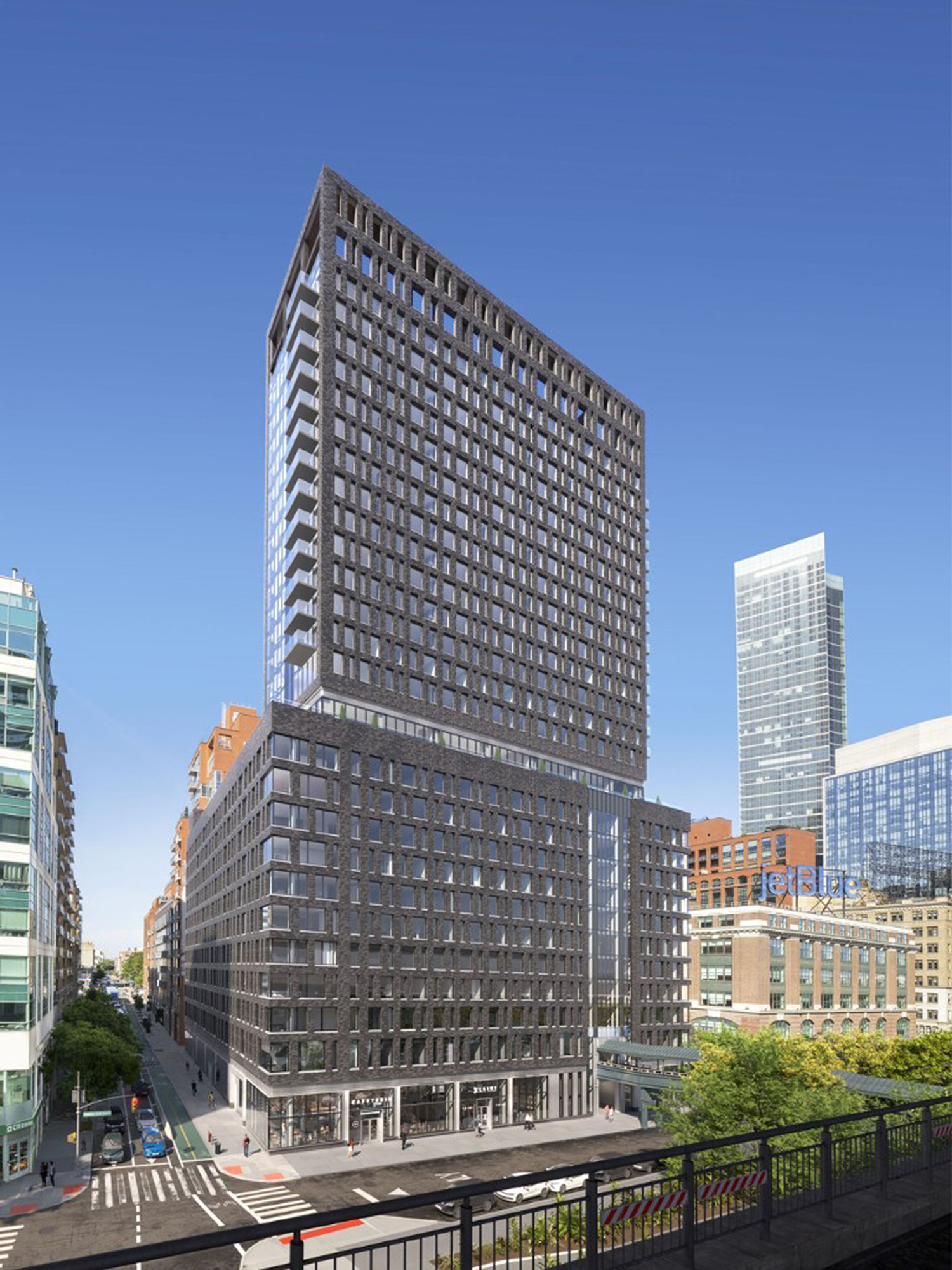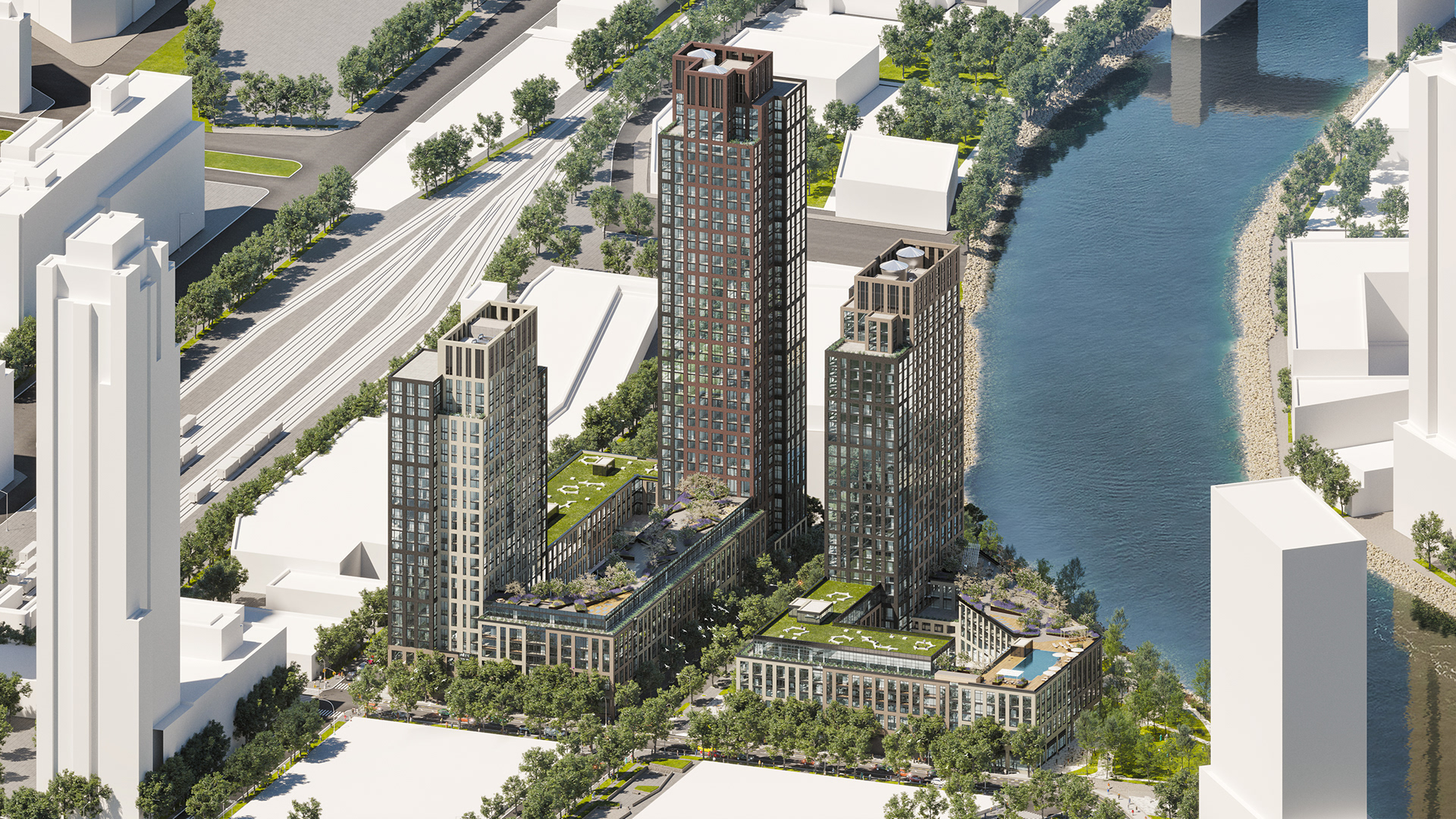Foundations Progress For Two-Tower Development at 1 Java Street in Greenpoint, Brooklyn
At number 27 on our annual construction countdown is 1 Java Street, a two-tower residential development along the East River in Greenpoint, Brooklyn. Designed by Marvel Architects and developed and built by Lendlease, which secured a $360 million construction loan at the end of 2022, the project will yield 834 rental units across the two structures, the taller of which will stand 37 stories and 402 feet tall. Aware Super is the joint developer, INC Architecture & Design is the interior designer for the public areas, and Crème is the interior designer for the townhouse units at the complex, which is alternately addressed as 18 India Street and occupies a full block bound by India Street to the north, Java Street to the south, West Street to the east, and the India Street pier over the East River to the west.





