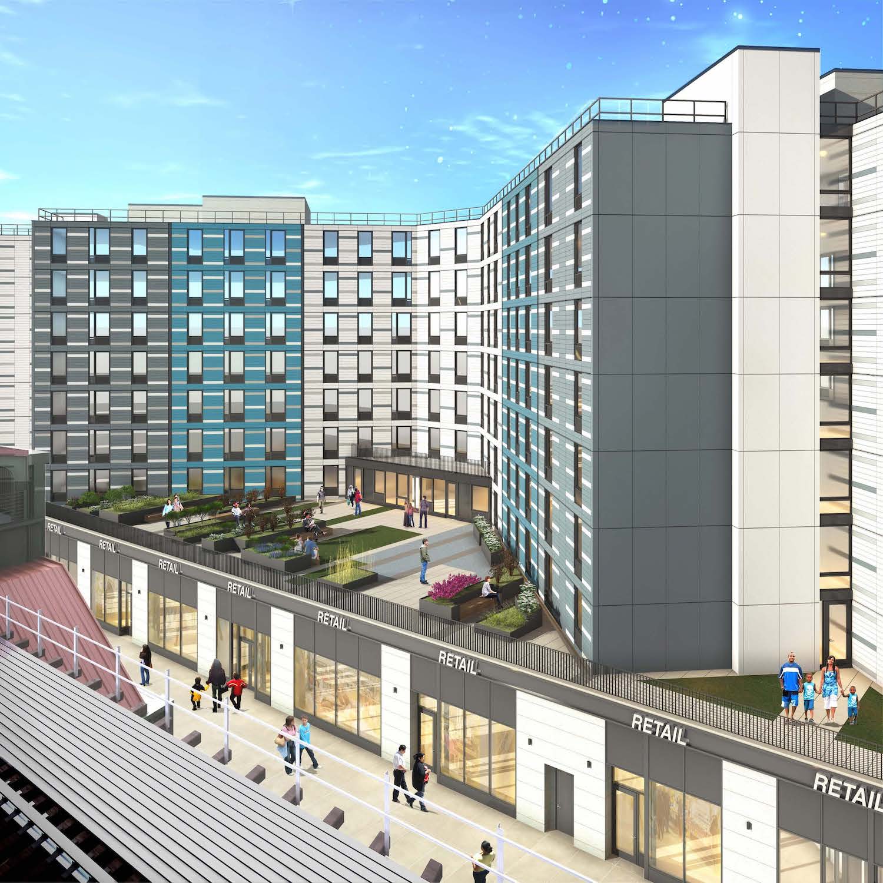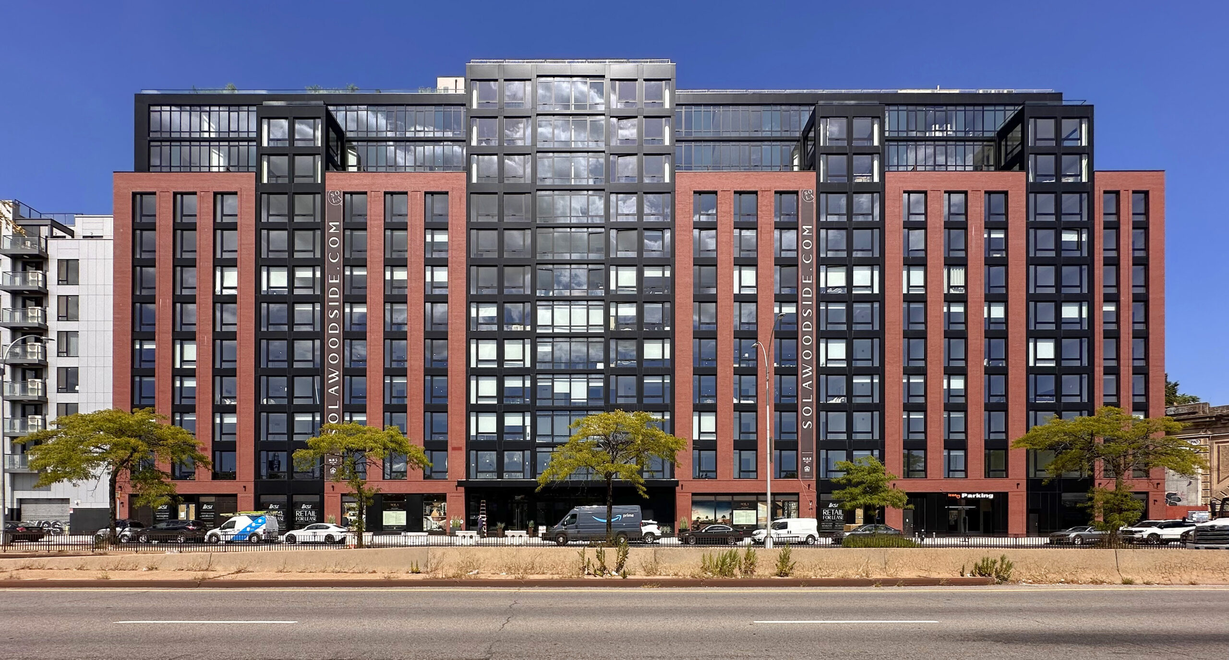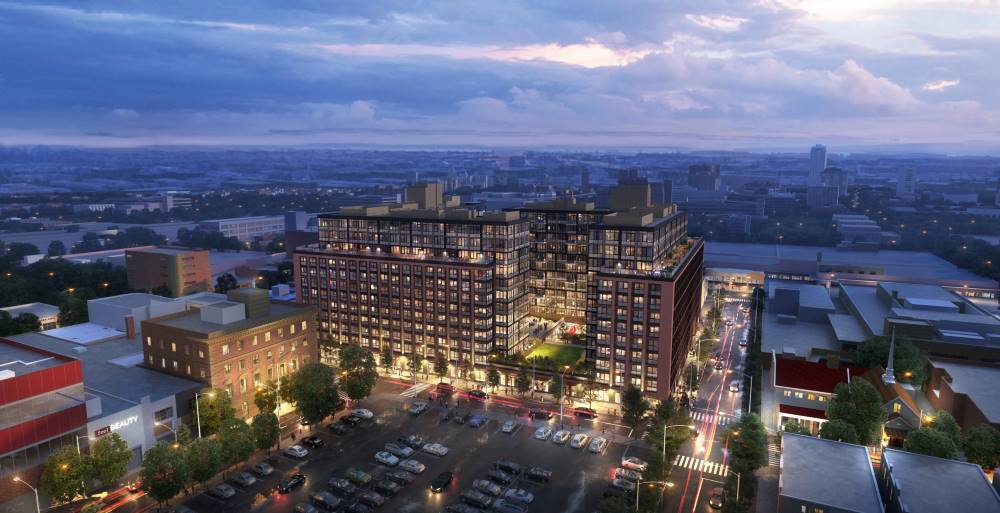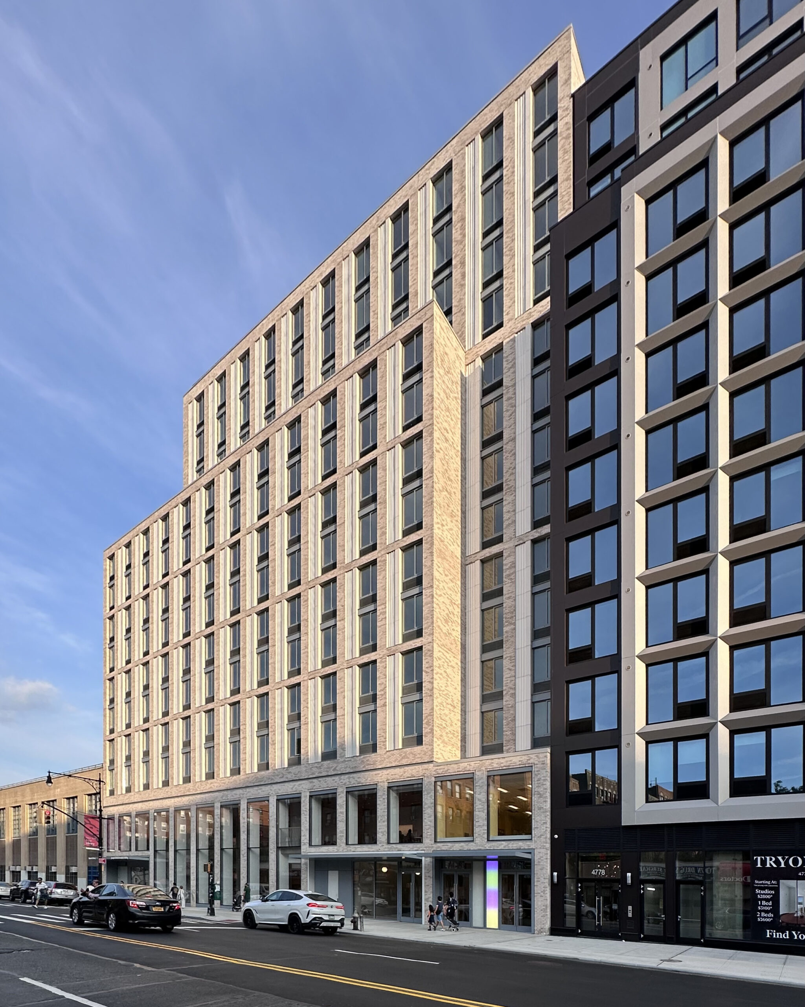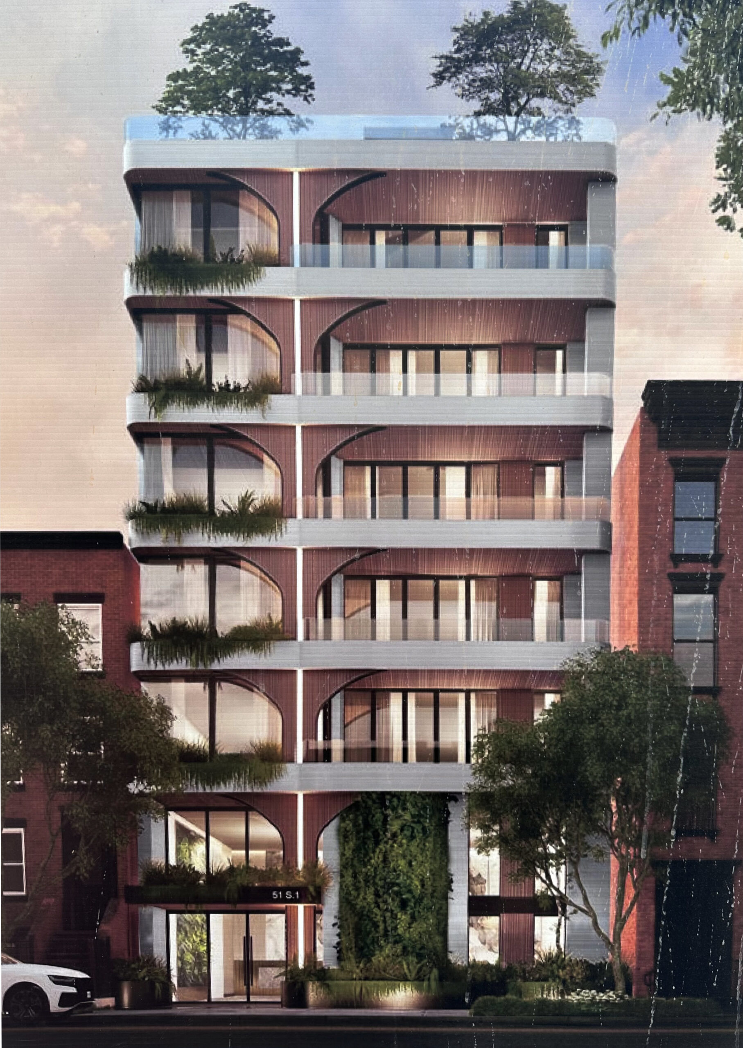1510 Broadway Wraps Up Construction in Bedford-Stuyvesant, Brooklyn
Construction is wrapping up on 1510 Broadway, an eight-story residential building in Bedford-Stuyvesant, Brooklyn. Designed by Gluck+ and developed by MacQuesten Development, East Brooklyn Housing Development Corporation, and the Local Development Corporation of East New York, the structure will yield 108 rental units in studio- to three-bedroom layouts with 90 dedicated to affordable housing and the remaining 18 set aside for formerly homeless residents referred through city and nonprofit programs. The project will also house 9,000 square feet of ground-floor commercial space. The property is located on a formerly vacant lot bound by Jefferson Avenue to the north, Hancock Street to the south, Broadway to the northeast, and Saratoga Avenue to the west.

