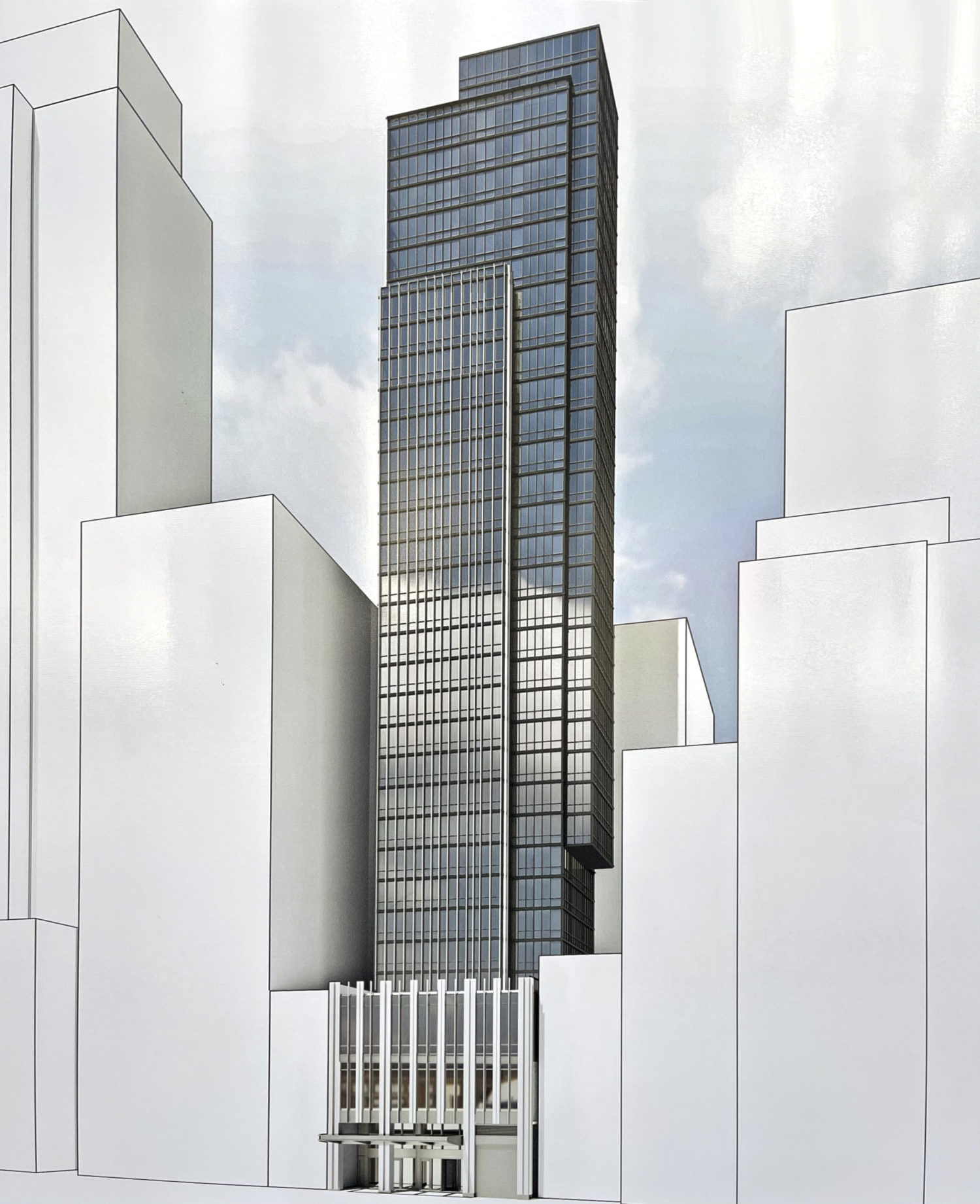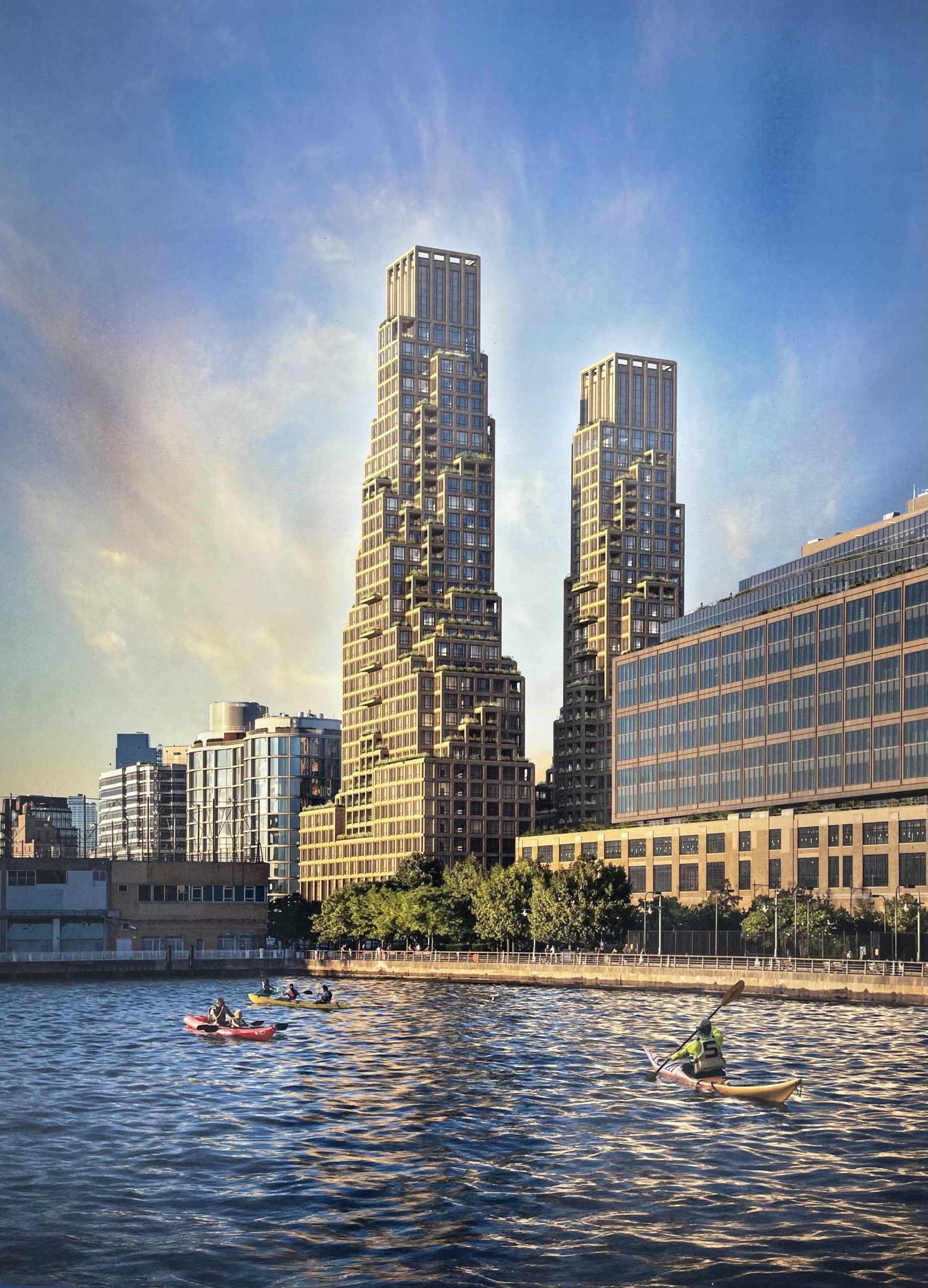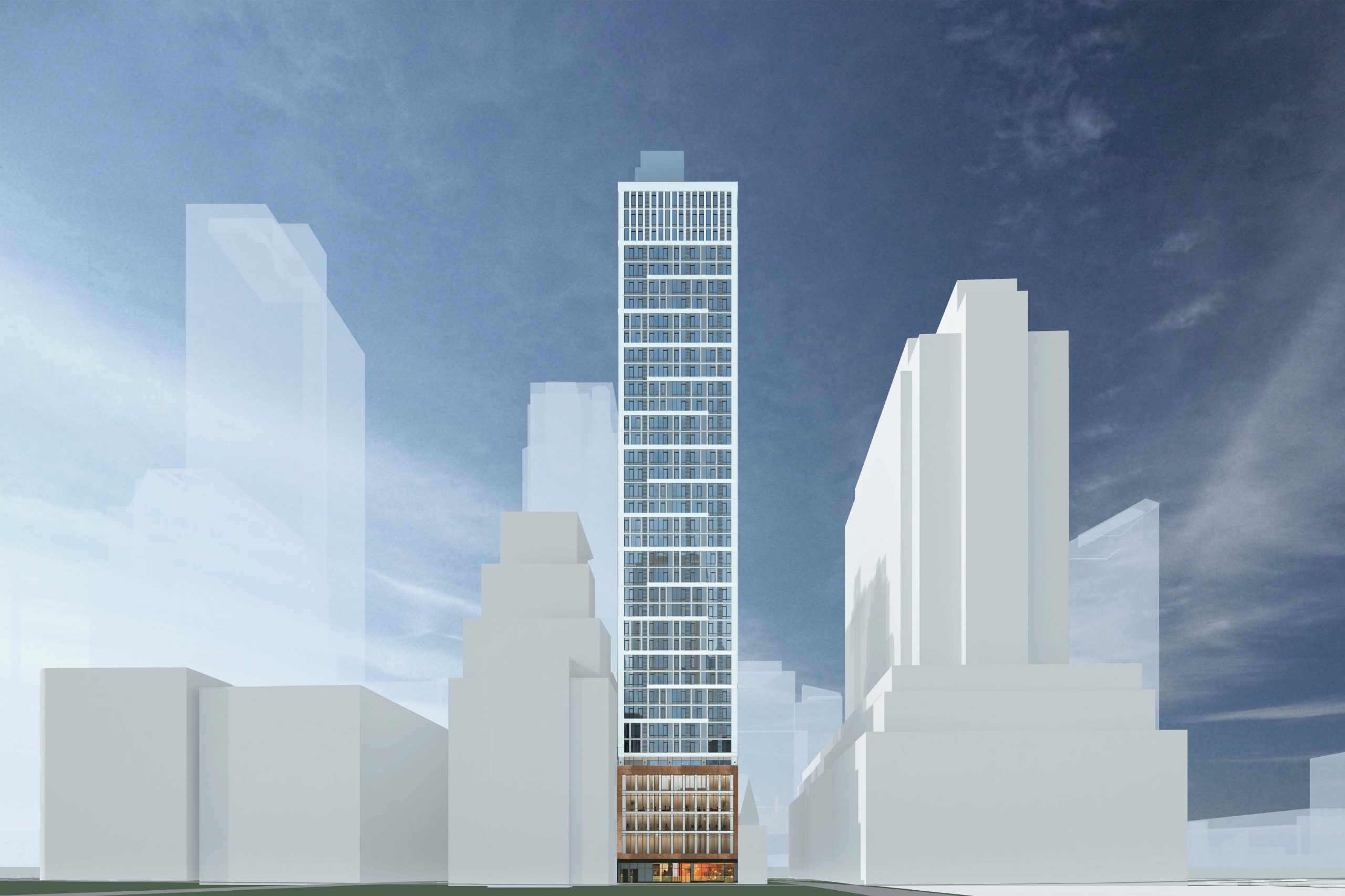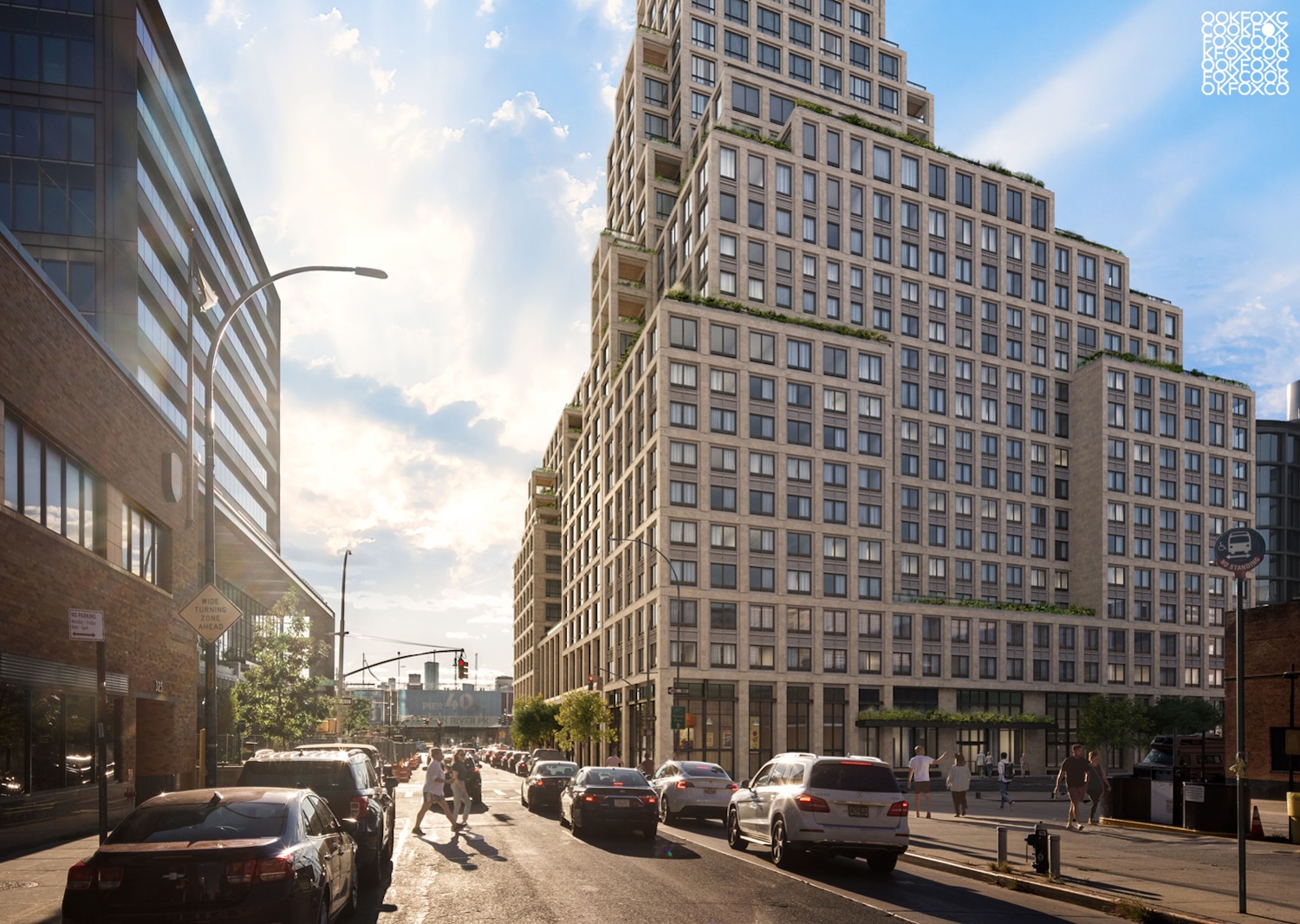32 West 48th Street’s Curtain Wall Nears Completion in Midtown, Manhattan
The 25th-tallest building on our year-end construction countdown is 32 West 48th Street, a 456-foot-tall boutique hotel tower to be called the Kimpton Midtown NYC in the Diamond District of Midtown, Manhattan. Designed by SLCE Architects and developed by Extell, the 31-story structure will span 213,158 square feet and yield 534 guest rooms operated by Kimpton Hotels & Restaurants, with an average scope of 316 square feet. The property is located between Fifth and Sixth Avenues, directly south of Rockefeller Center, with a narrow annex extending south to West 47th Street. INC Architecture & Design is handling interior design work.





