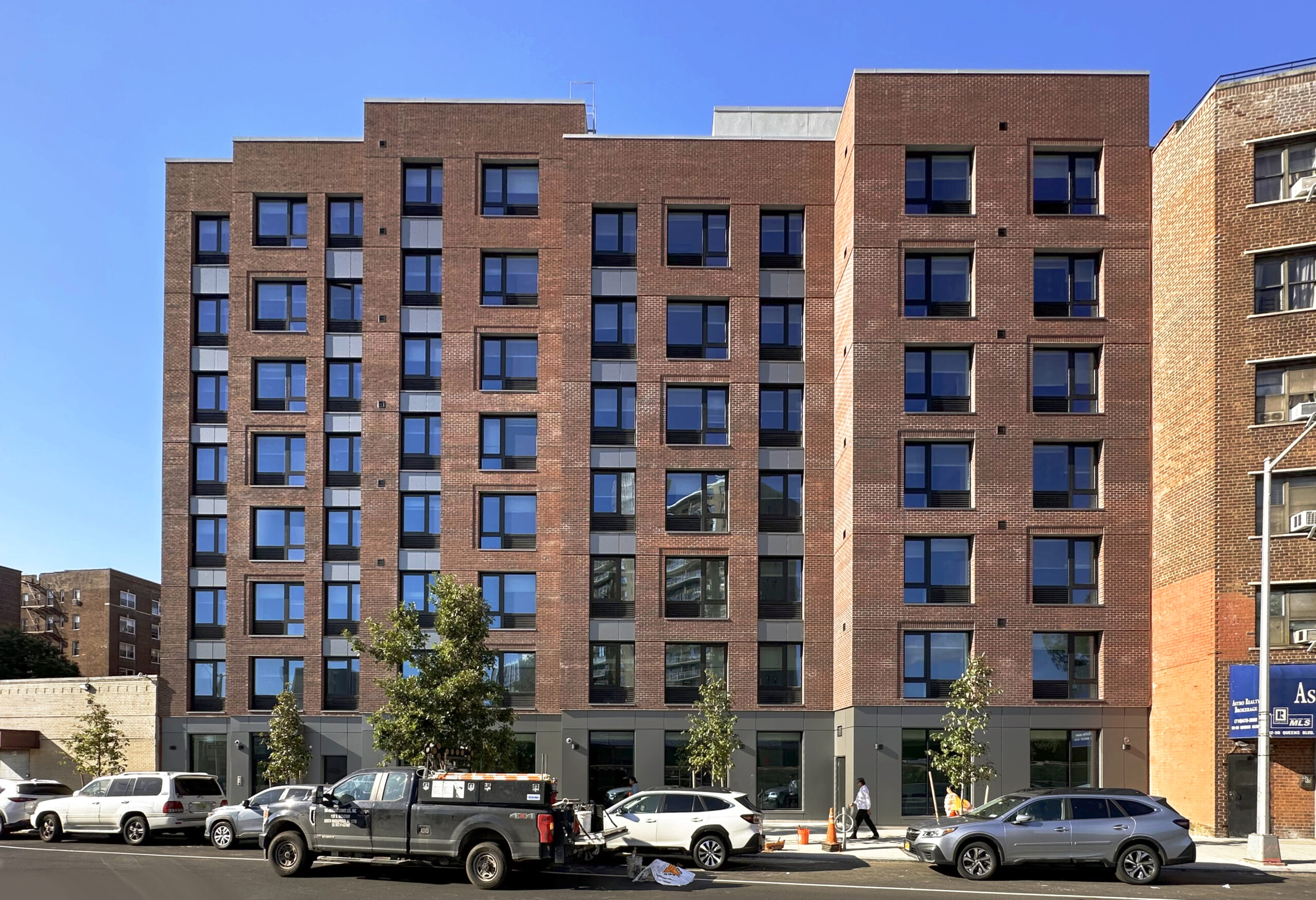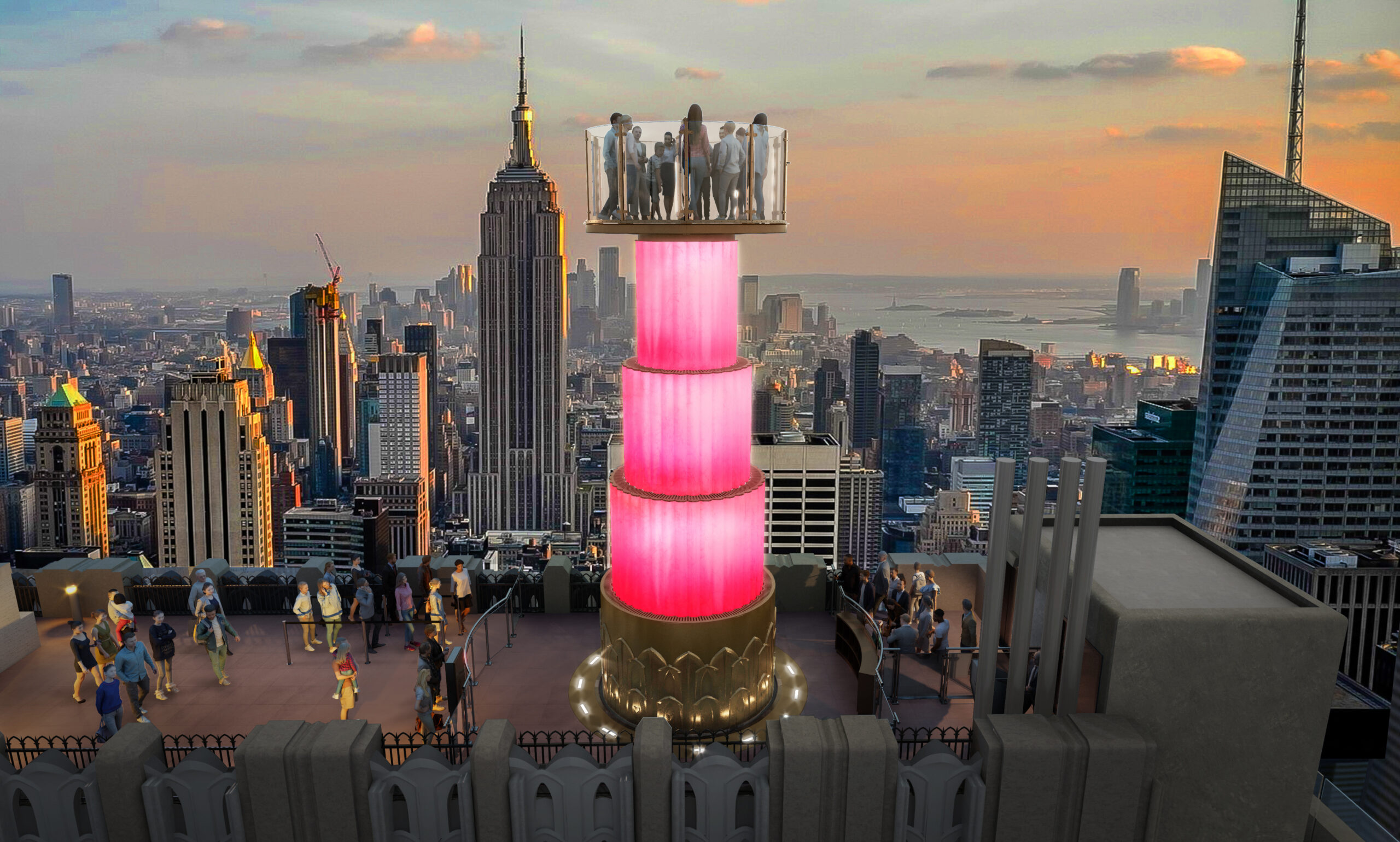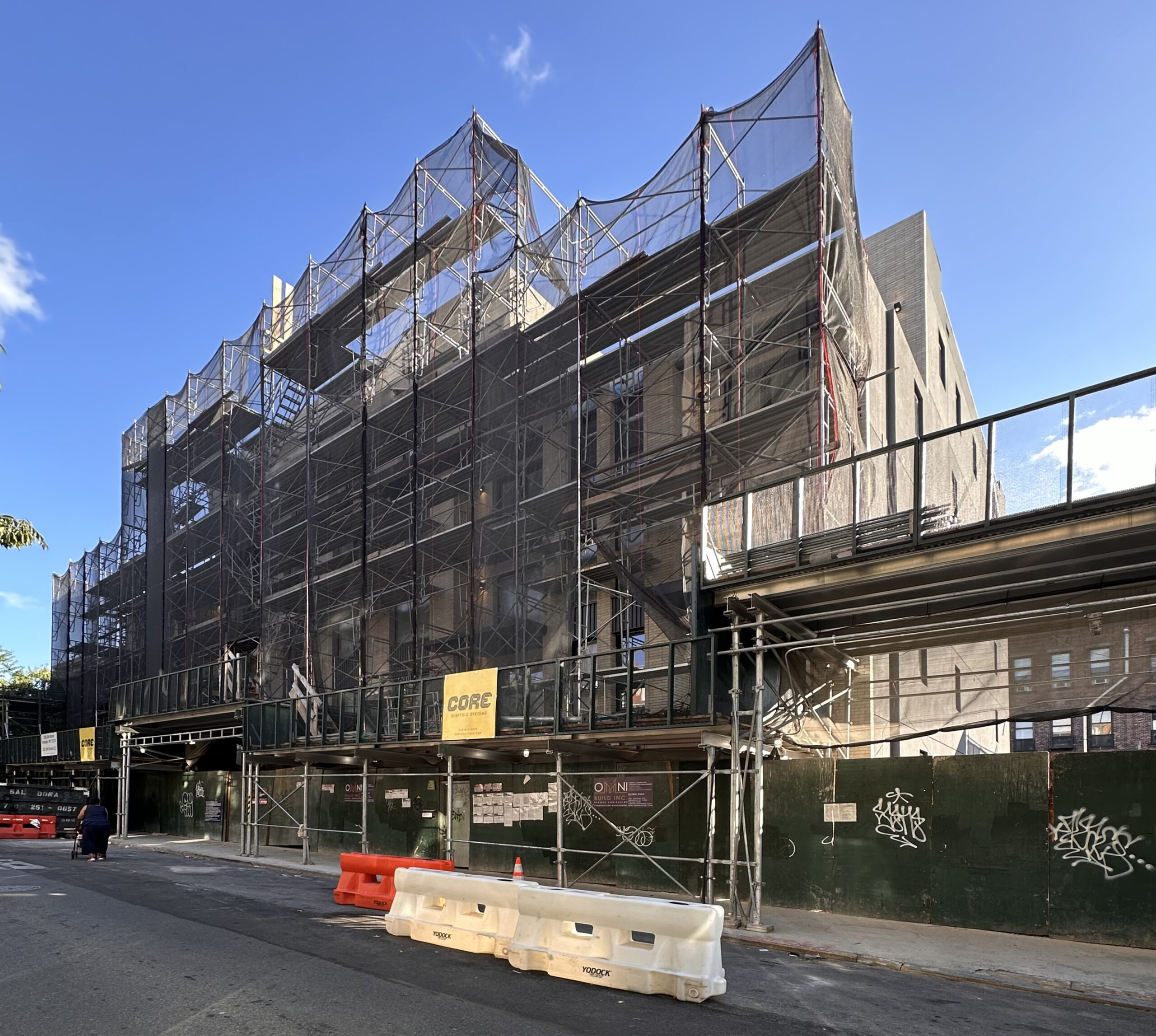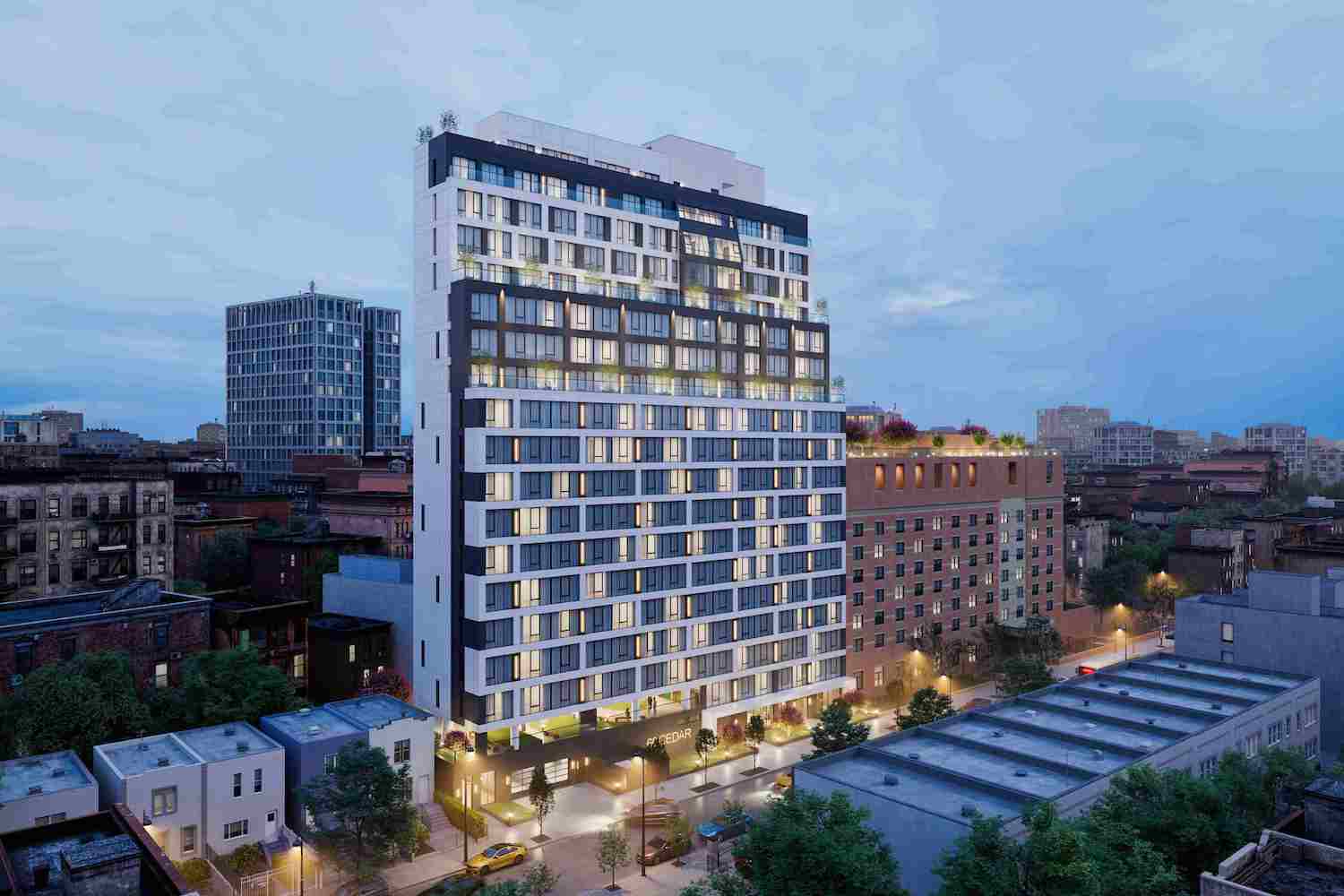The Lionheart Completes Construction at 92-62 Queens Boulevard in Rego Park, Queens
Construction is finished on The Lionheart, an eight-story transitional housing complex at 92-62 Queens Boulevard Rego Park, Queens. Designed by Aufgang Architects and developed by Slate Property Group, the 83-foot-tall structure spans 57,407 square feet and yields 88 affordable rental units with an average scope of 798 square feet, as well as a community space with a 591-square-foot daycare center, a cellar level, and a 30-foot-long rear yard. A portion of the units are reserved for residents with mobility, hearing, and visual impairments. The property is located on an interior lot between Eliot and 62nd Avenues.





