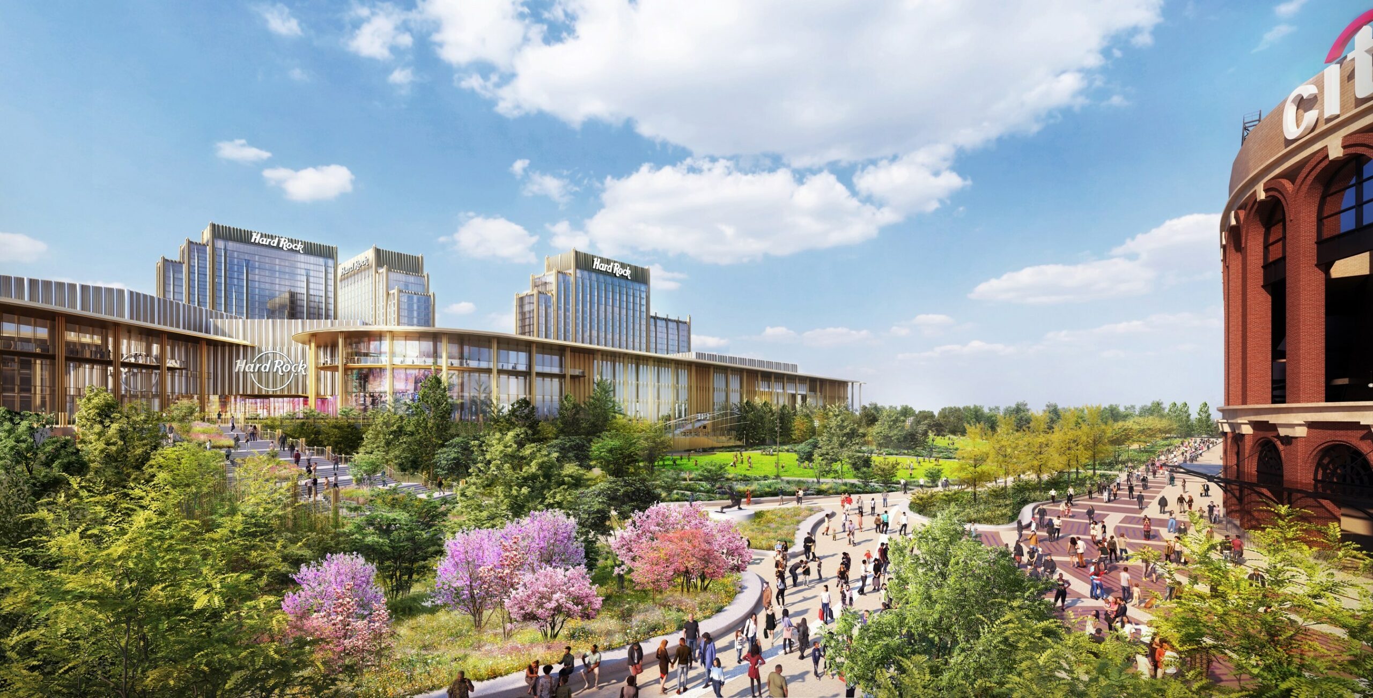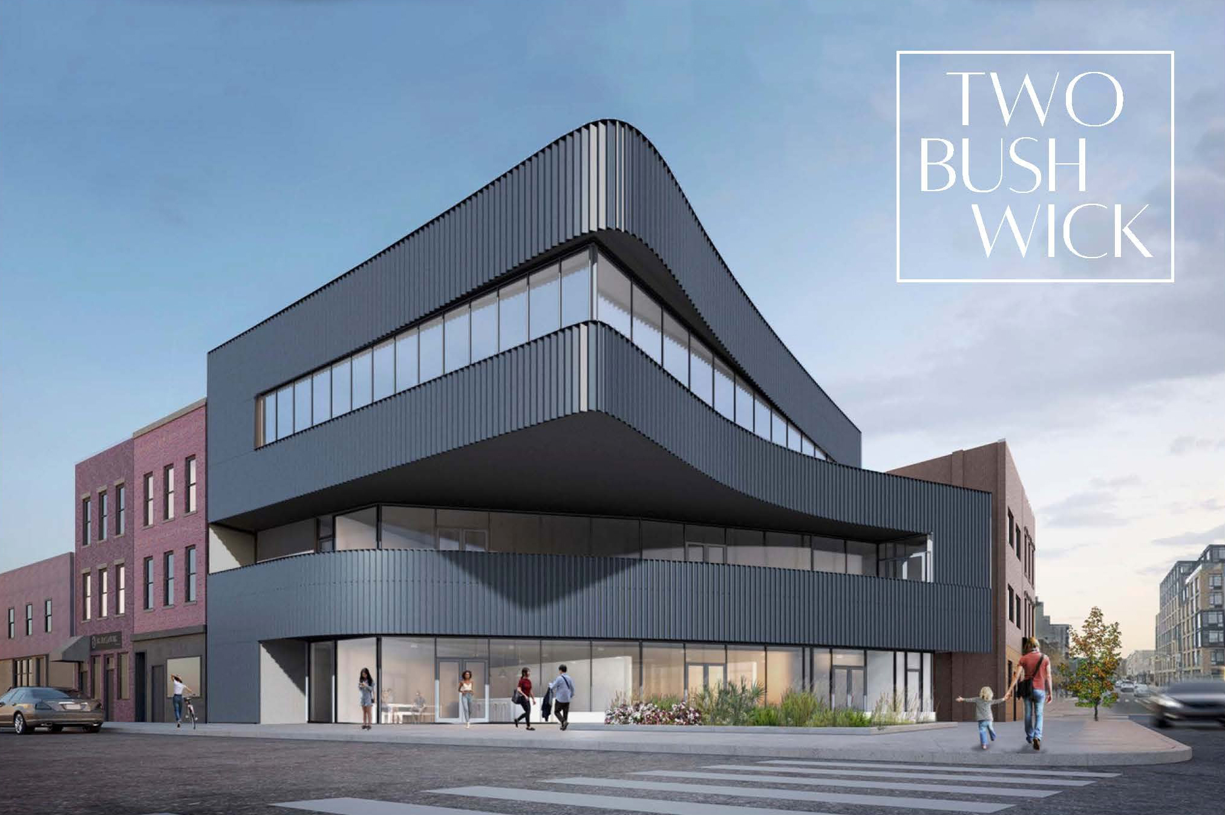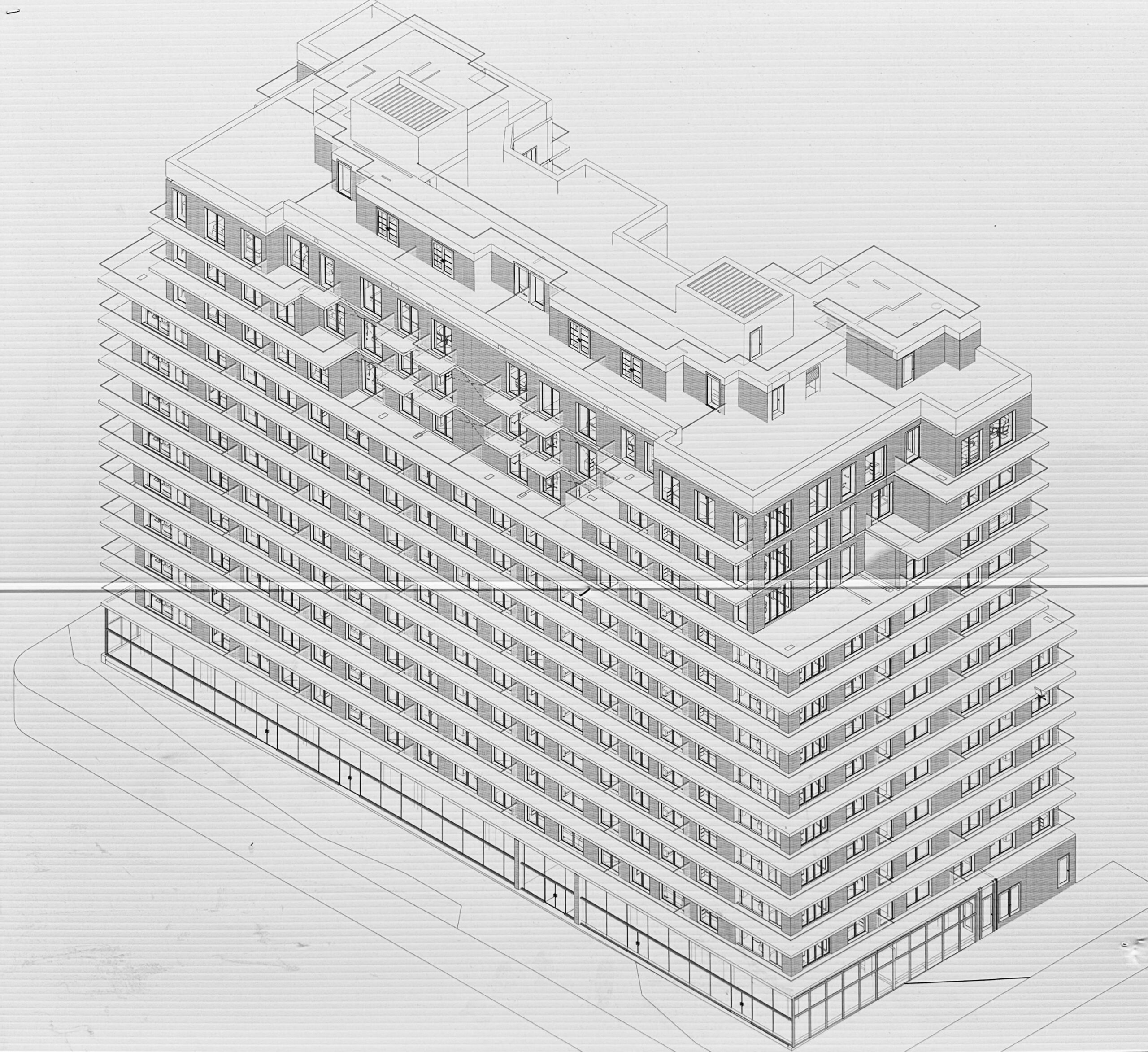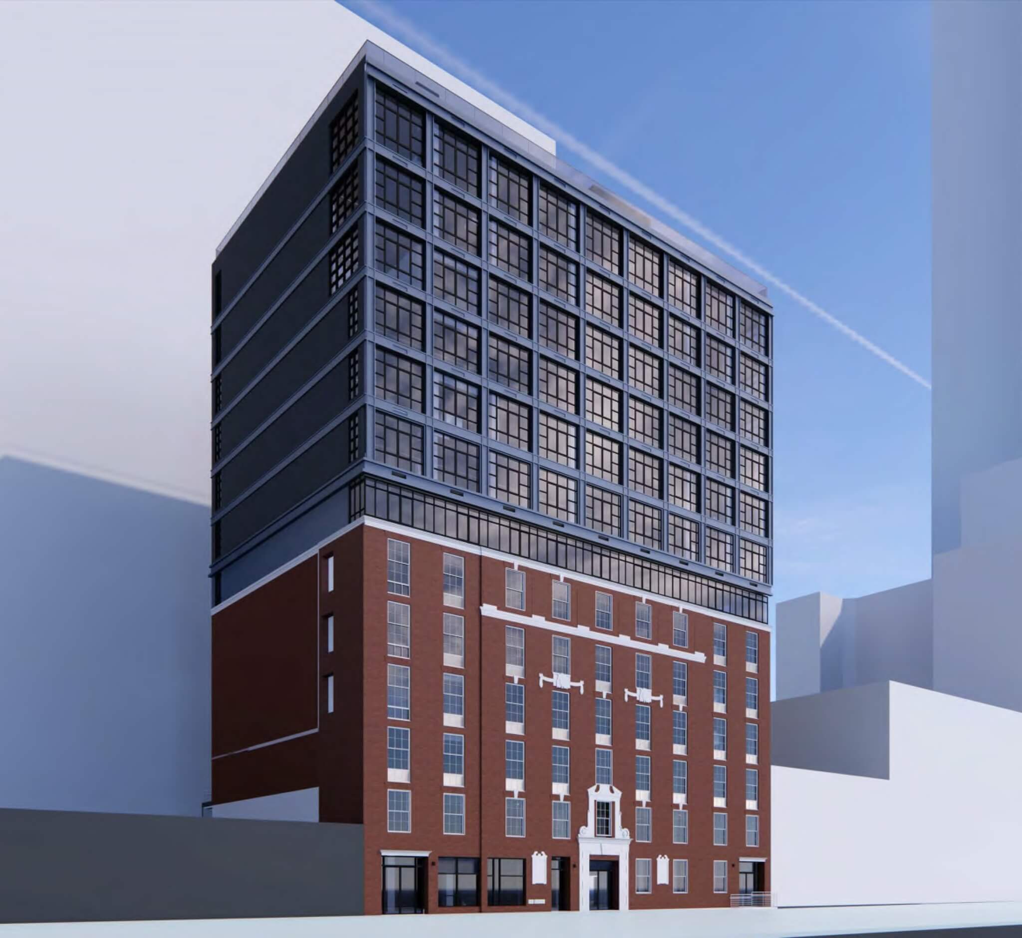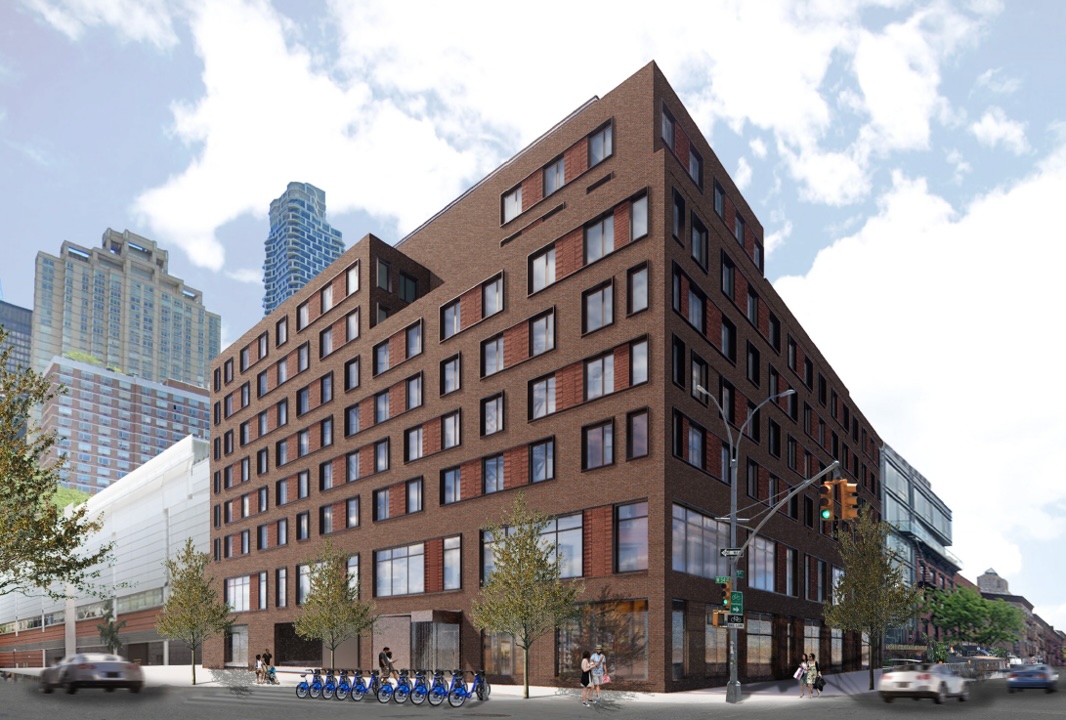New Renderings Revealed For 20-Acre Metropolitan Park Proposal in Flushing Meadows-Corona Park, Queens
New York Mets owner Steve Cohen recently unveiled new renderings for Metropolitan Park, a 20-acre park on the former site of Shea Stadium in Flushing Meadows–Corona Park, Queens. Designed in collaboration between SHoP Architects and Field Operations, the park is part of the 50-acre, $8 billion plan to transform the parking lots on the western side of Citi Field into a mixed-use casino and hotel complex. The development is bound by Shea Road to the north and west, Roosevelt Avenue to the south, and Citi Field, Seaver Way, and Mets Plaza to the east.

