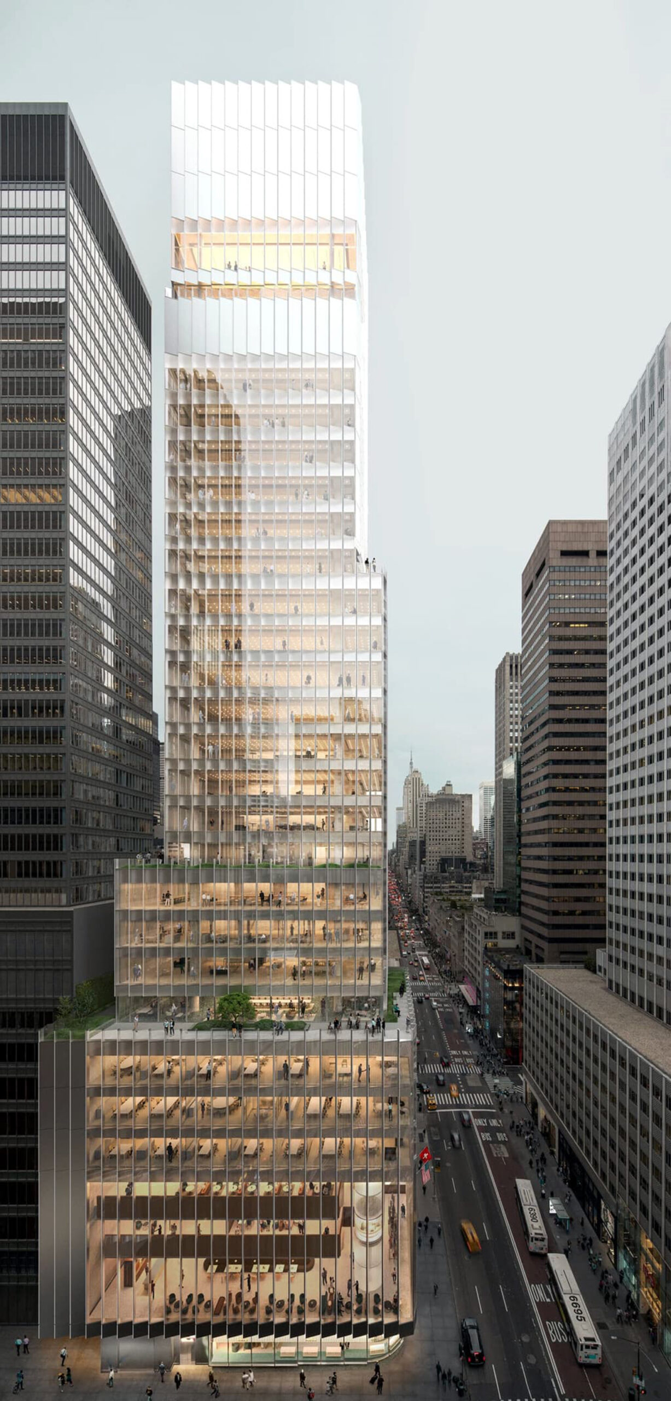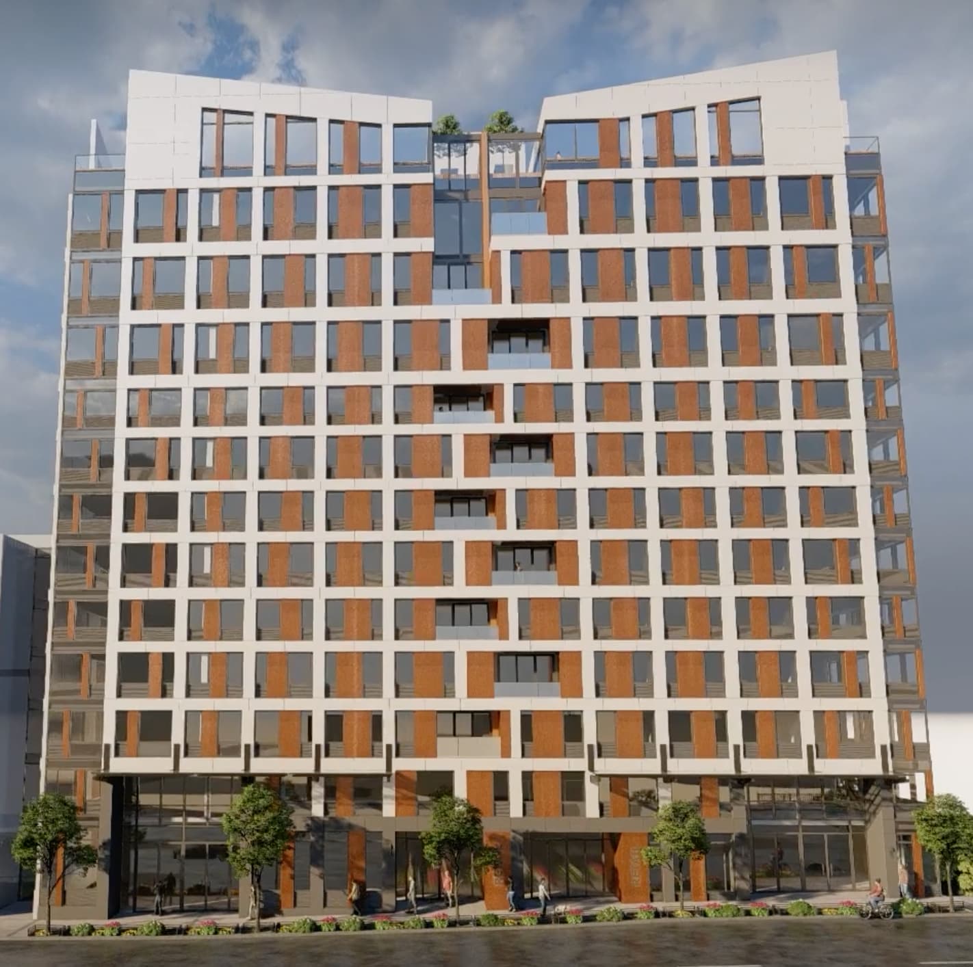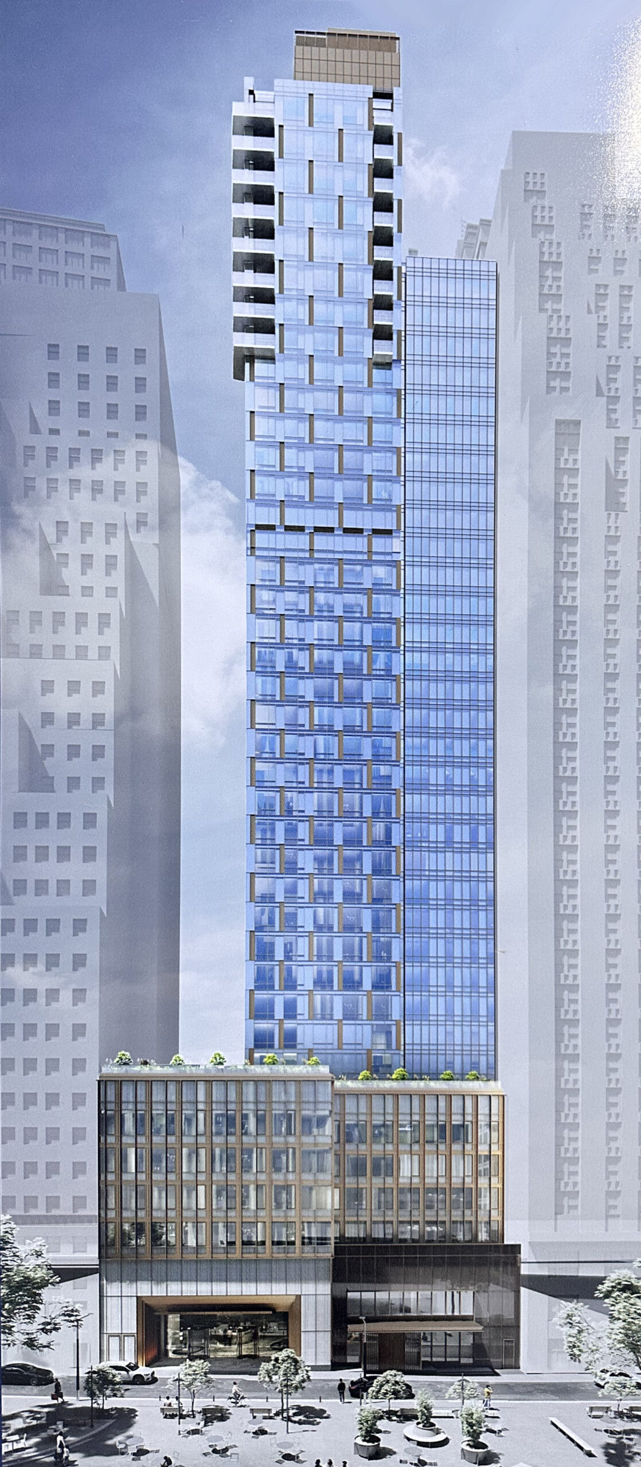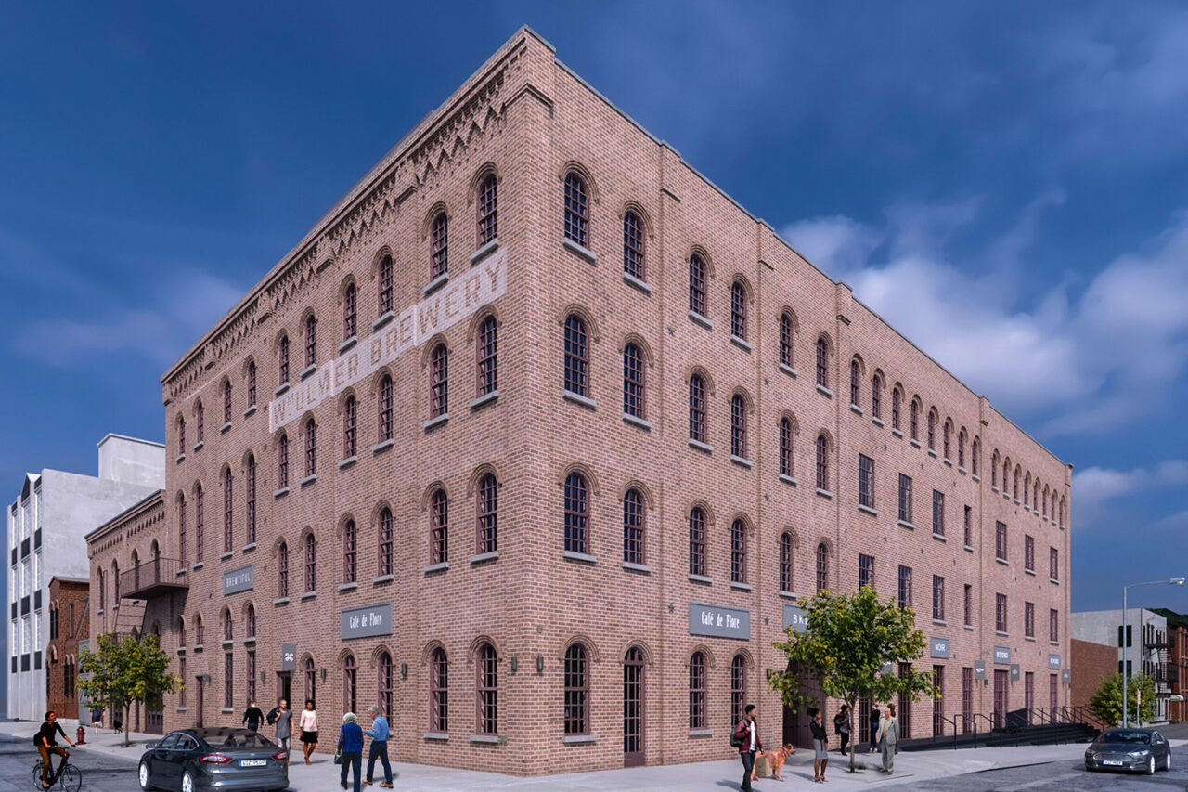Rolex USA Headquarters Reaches Halfway Mark at 665 Fifth Avenue in Midtown, Manhattan
At number 22 on YIMBY’s countdown of the tallest buildings under construction in New York is 665 Fifth Avenue, a 469-foot-tall office building that will house the US headquarters for Rolex in Midtown, Manhattan. Designed by David Chipperfield Architects with Adamson Associates as the architect of record and developed by the Rolex Realty Company, the 28-story structure will yield 199,000 square feet of office and retail space for the world-famous watchmaker. The ground-up project is located at the corner of Fifth Avenue and East 53rd Street.





