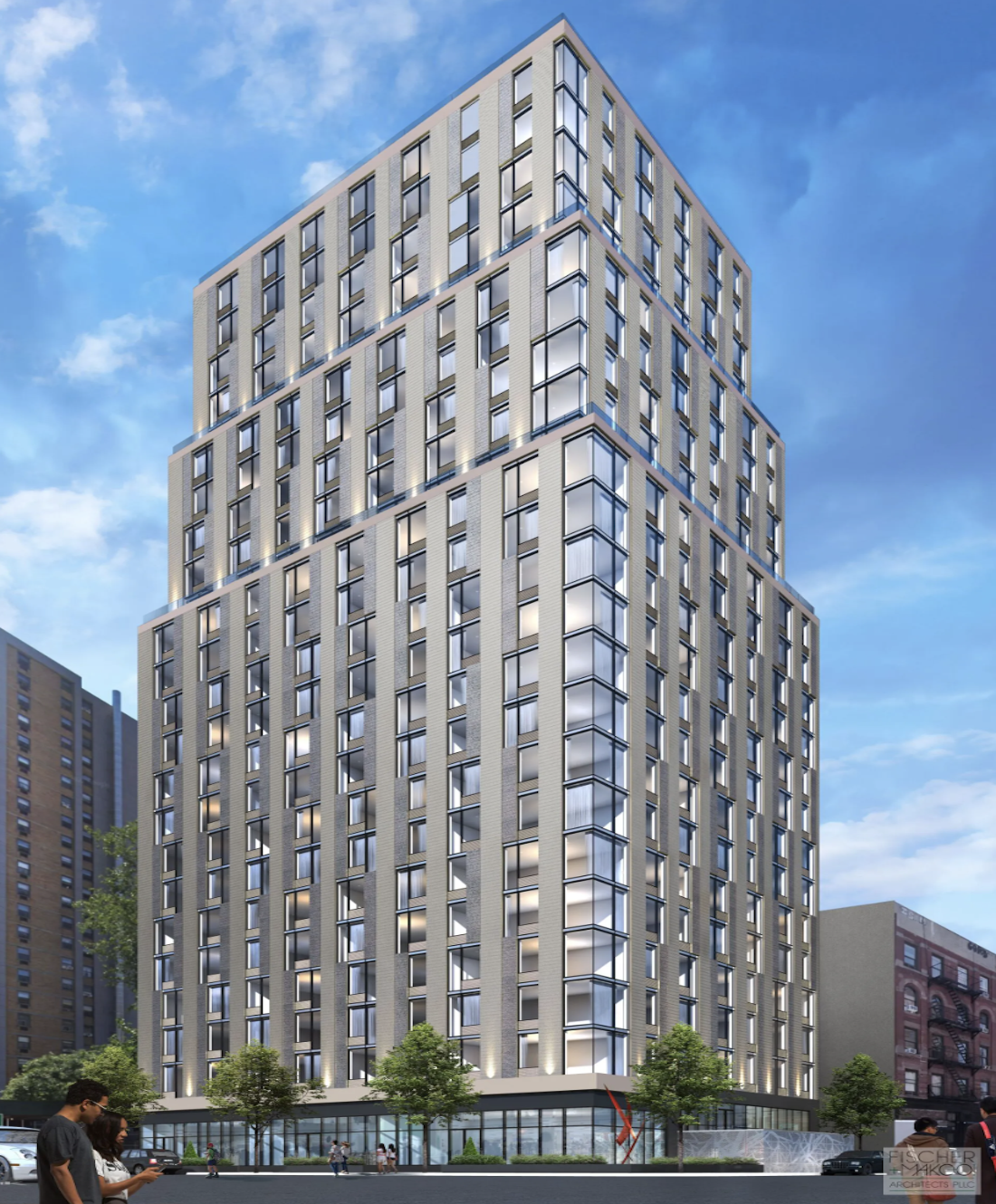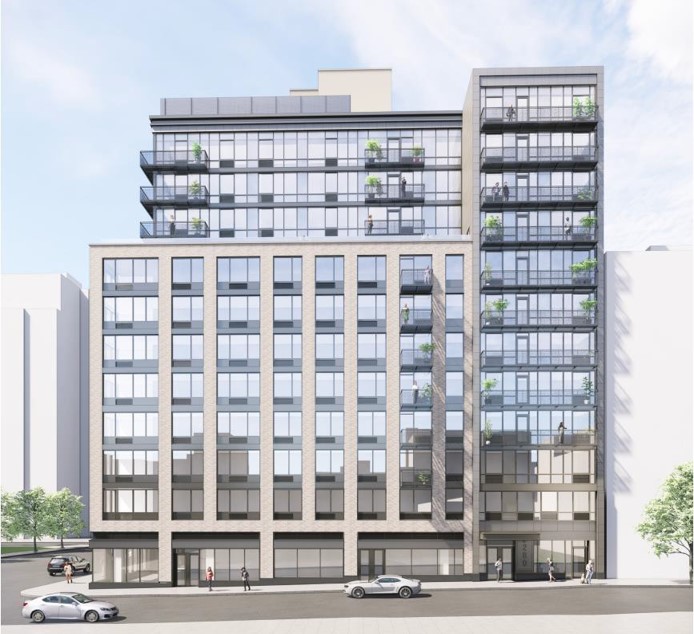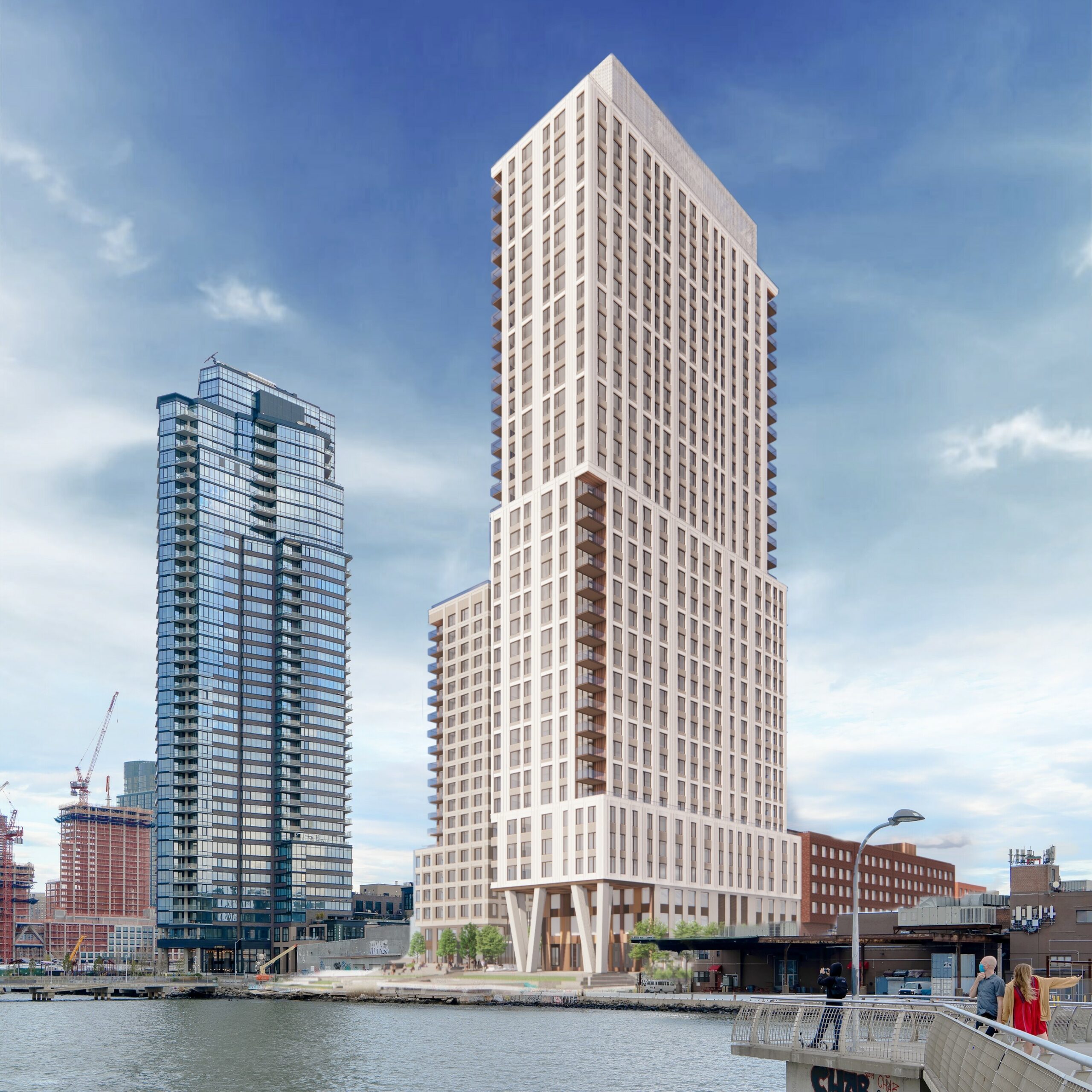14+C Reaches Street Level at 644 East 14th Street in Manhattan’s East Village
Construction has reached street level on 14+C, a 24-story residential building at 644 East 14th Street in the Alphabet City section of Manhattan’s East Village. Designed by Fischer + Makooi Architects and developed by Madison Realty Capital, the 200,000-square-foot structure will yield 196 rental units in studio to two-bedroom layouts, with an undisclosed portion reserved for affordable housing, as well as ground-floor retail space. The property is located at the corner of East 14th Street and Avenue C.





