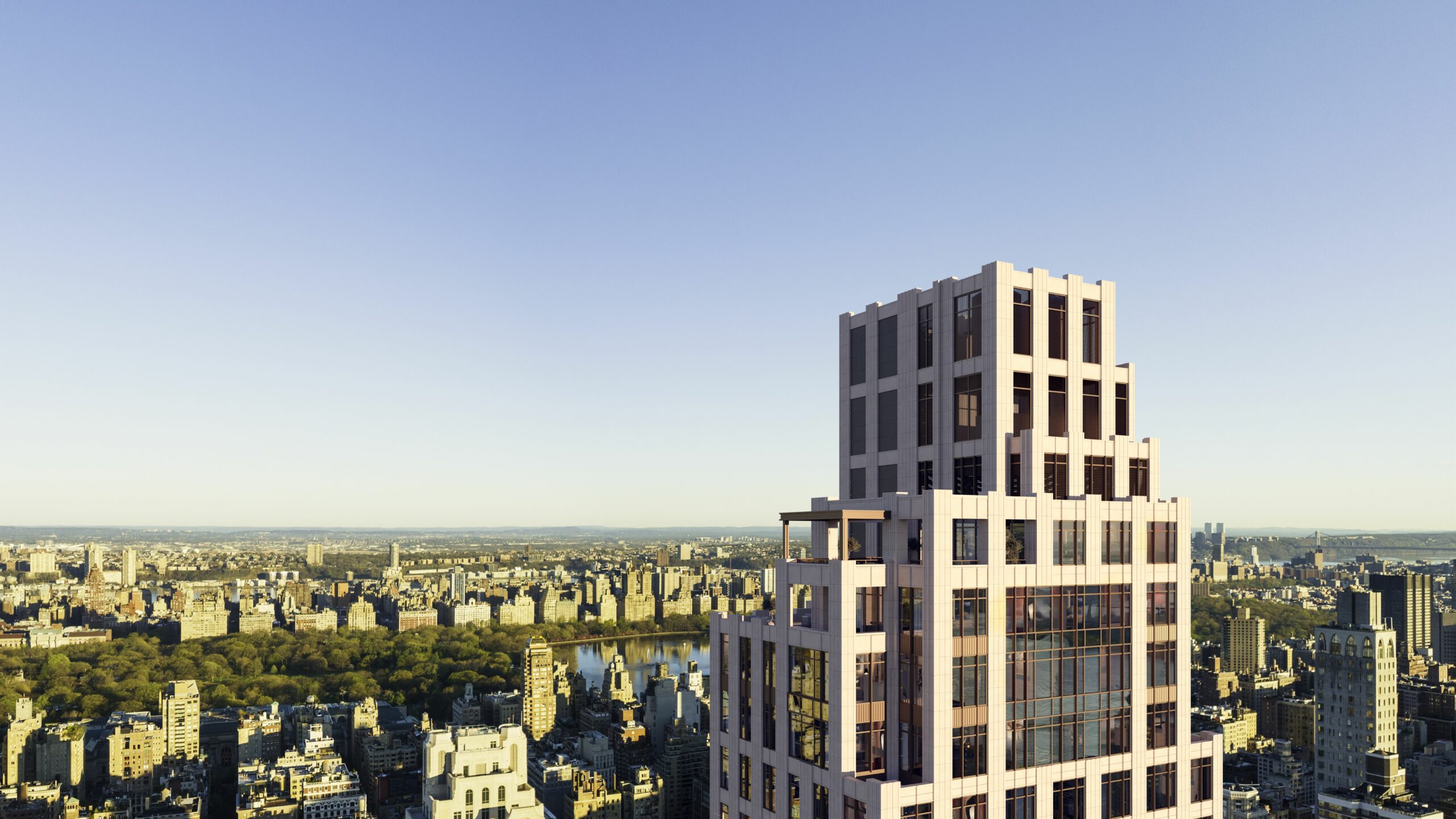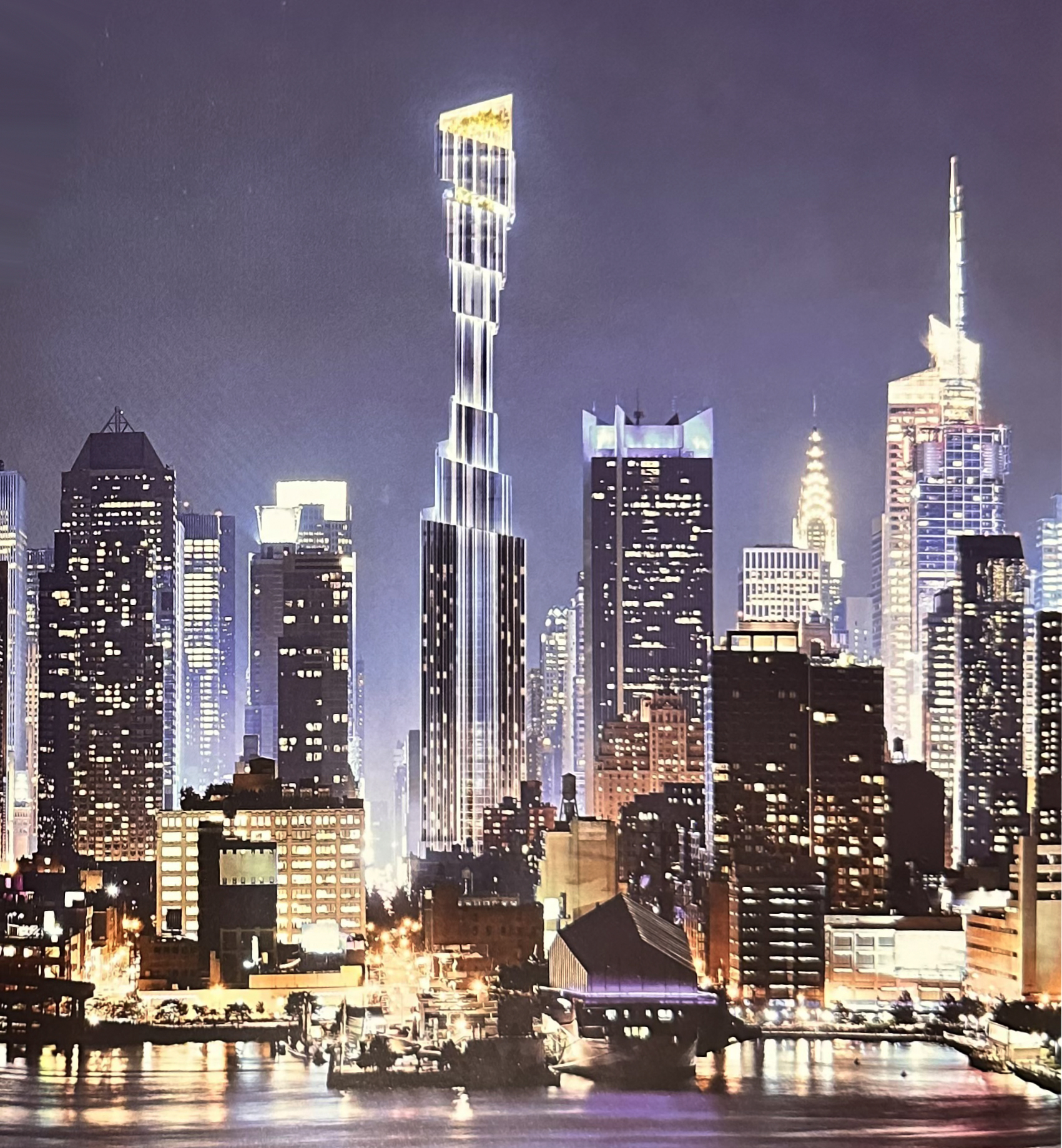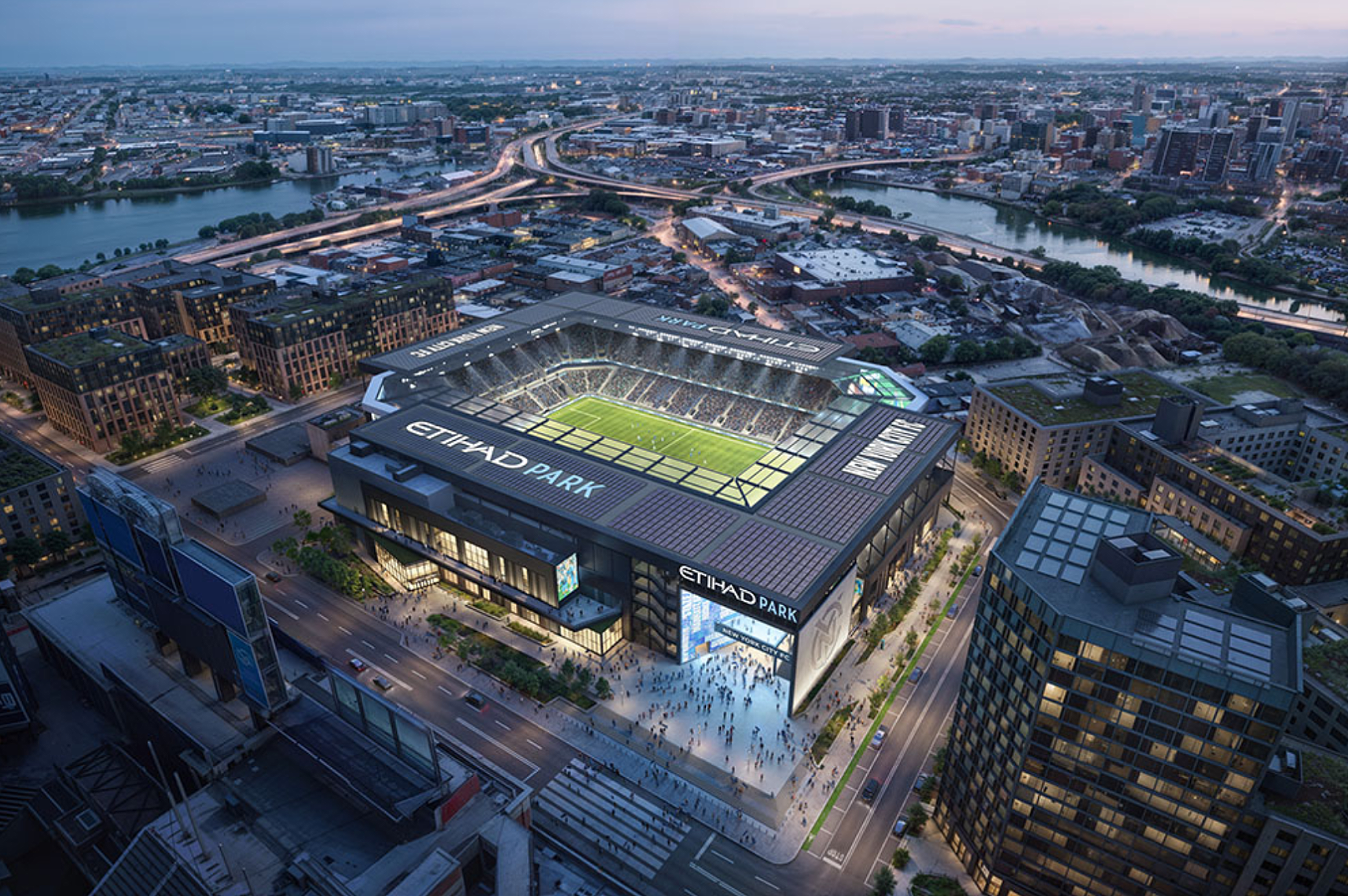The Delecor Finishes Construction at 250 East 83rd Street on Manhattan’s Upper East Side
Construction is finishing up on The Delecor, a 31-story residential tower at 250 East 83rd Street in the Yorkville section of Manhattan’s Upper East Side. Designed by SLCE Architects and developed by The Torkian Group, the 370-foot-tall structure spans 215,608 square feet and yields 128 rental units in one- to four-bedroom layouts, as well as a collection of penthouses and ground-floor retail space. The ground-up property is located at the corner of Second Avenue and East 83rd Street.





