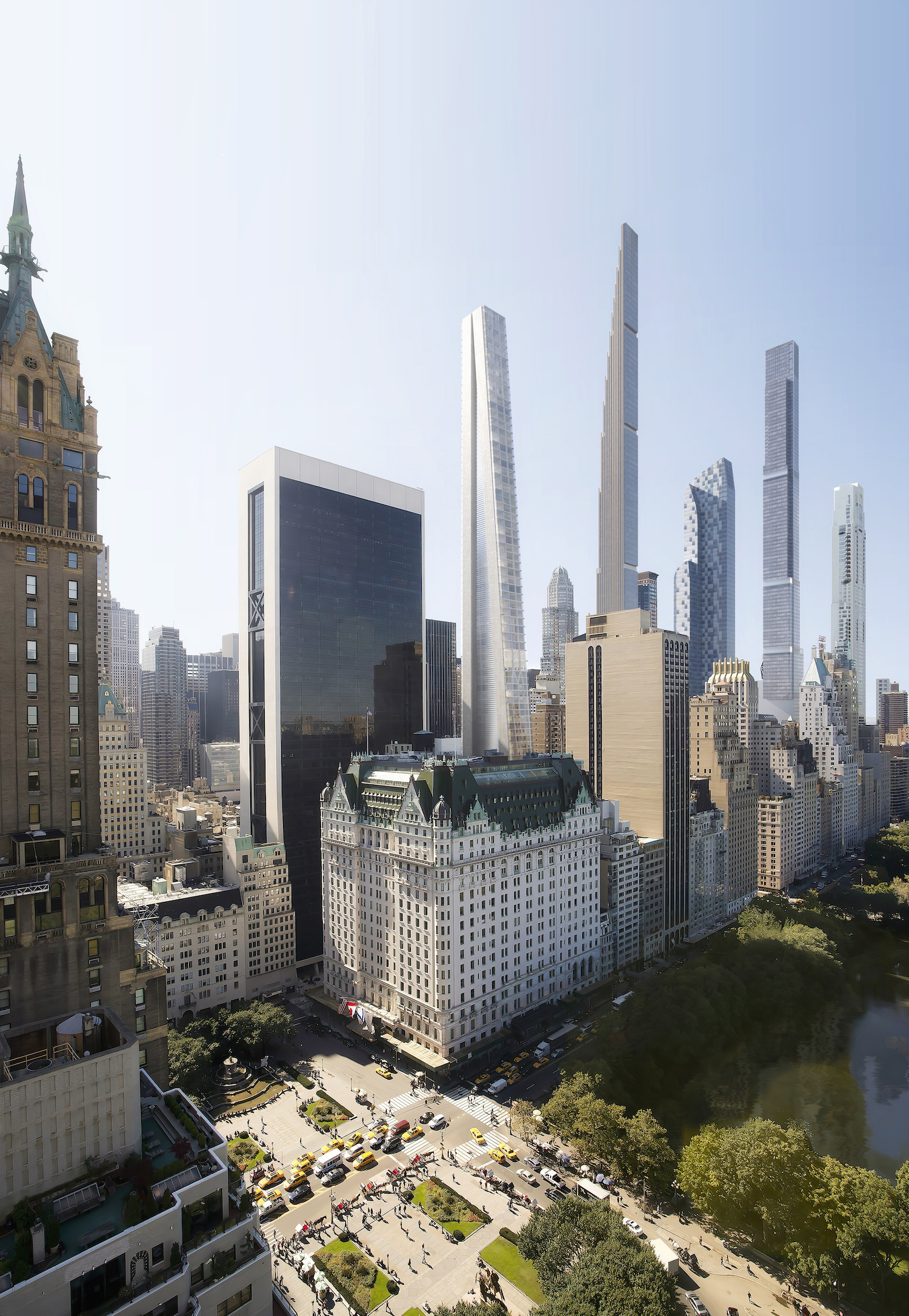Demolition Continues on Site of Fifth Billionaires’ Row Supertall at 41-47 West 57th Street in Midtown, Manhattan
Demolition is getting underway at 37 West 57th Street, the latest addition to the assemblage of 41-47 West 57th Street in Midtown, Manhattan that is planned to give rise to a 63-story mixed-use supertall skyscraper. Developer Sedesco acquired the 13-story office building in 2023, adding to its expanding swath of contiguous properties for its 1,100-foot tower, which is being designed by OMA. The Billionaires’ Row structure is slated to yield 119 condominium units with an average scope of 1,992 square feet, as well as a 158-room hotel and a 10,212-square-foot restaurant. The property is located between Fifth and Sixth Avenues with frontage on both West 57th and West 58th Streets.





