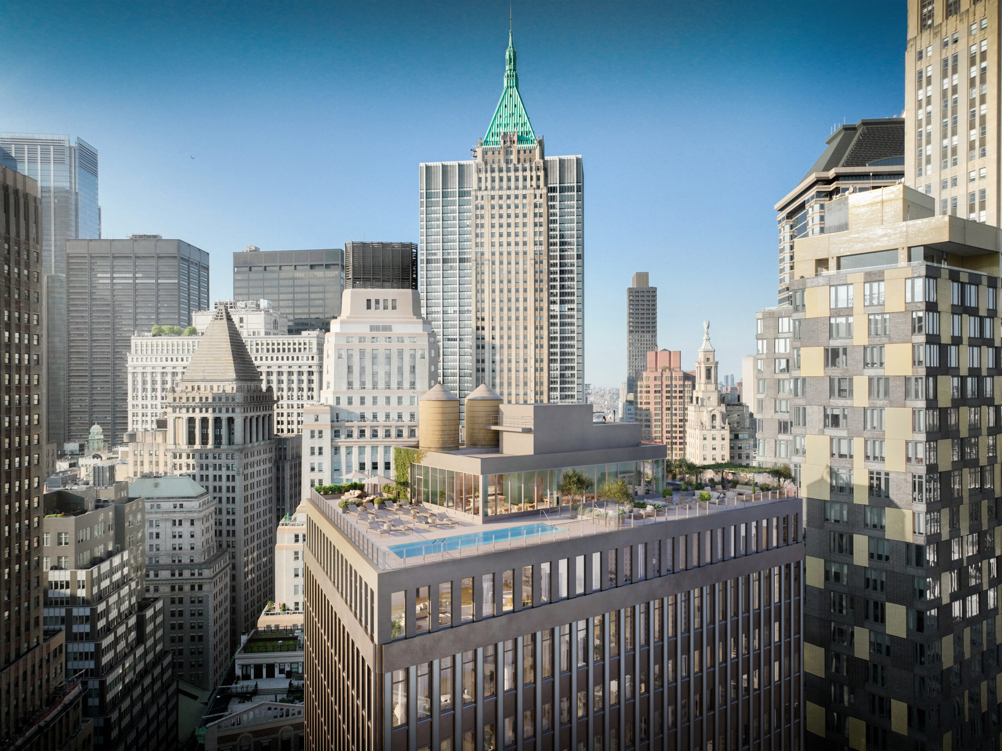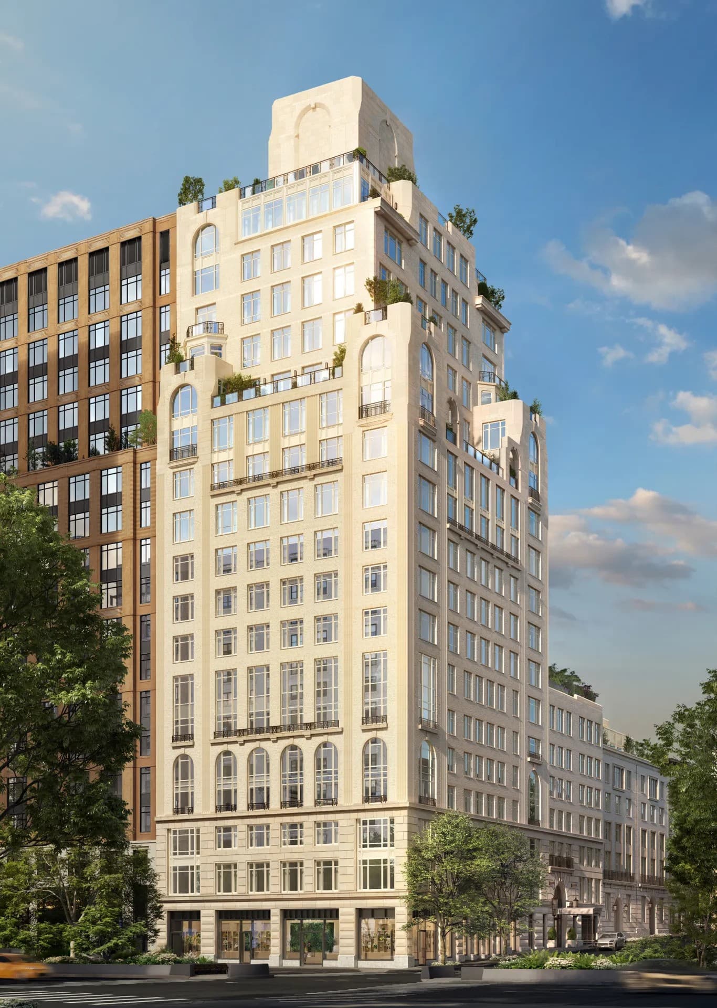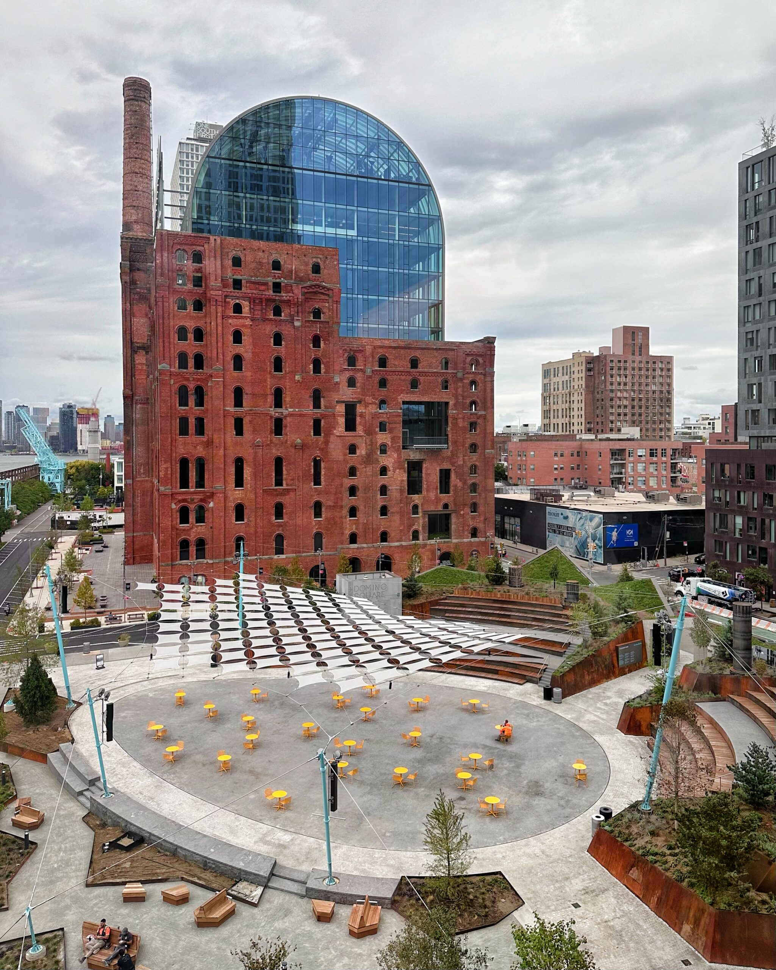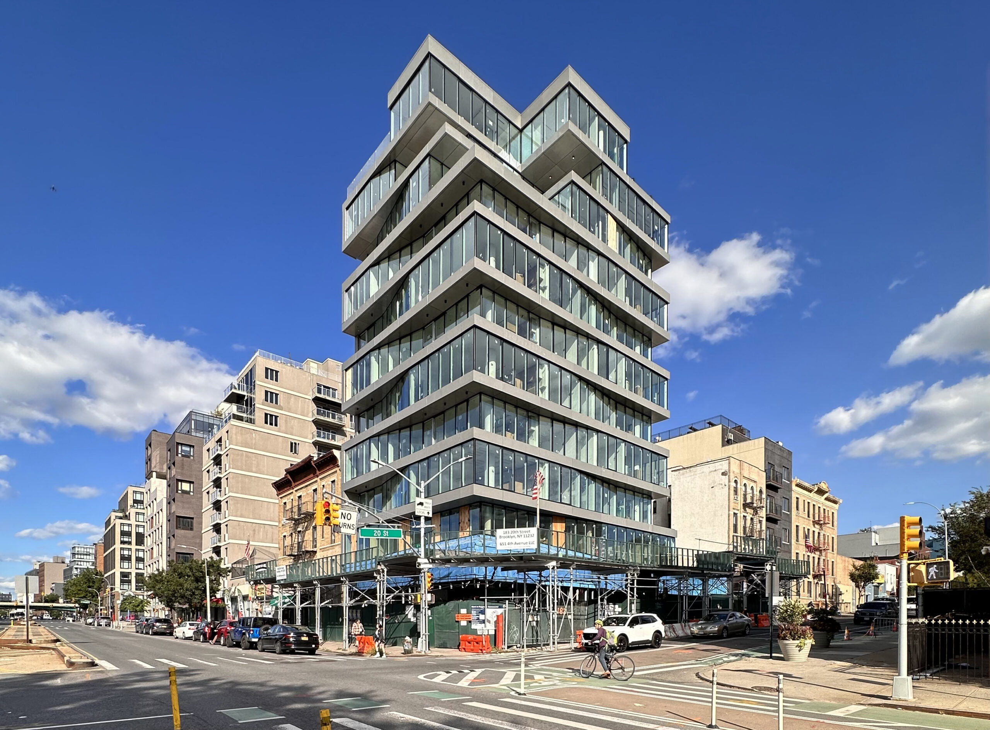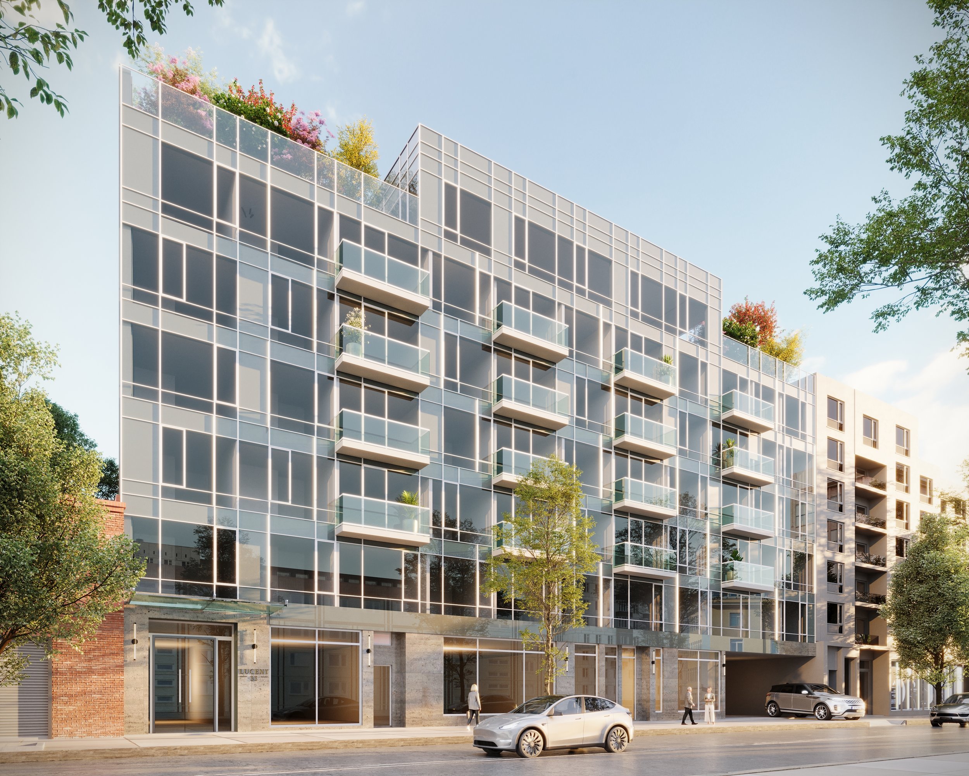New Renderings Revealed 55 Broad Street’s Residential Conversion in Financial District, Manhattan
New renderings have been revealed for the office-to-residential conversion of 55 Broad Street, a 36-story tower in the Financial District of Lower Manhattan. Designed by CetraRuddy and developed by Silverstein Properties and Metro Loft, the project will yield 571 rental apartments in studio to three-bedroom layouts along with a collection of indoor and outdoor amenities. Silverstein purchased the building, which was originally designed by Emery Roth & Son in 1967 and formerly housed the headquarters of Goldman Sachs, for $180 million in June 2022. The property is located at the corner of Broad and Beaver Streets.

