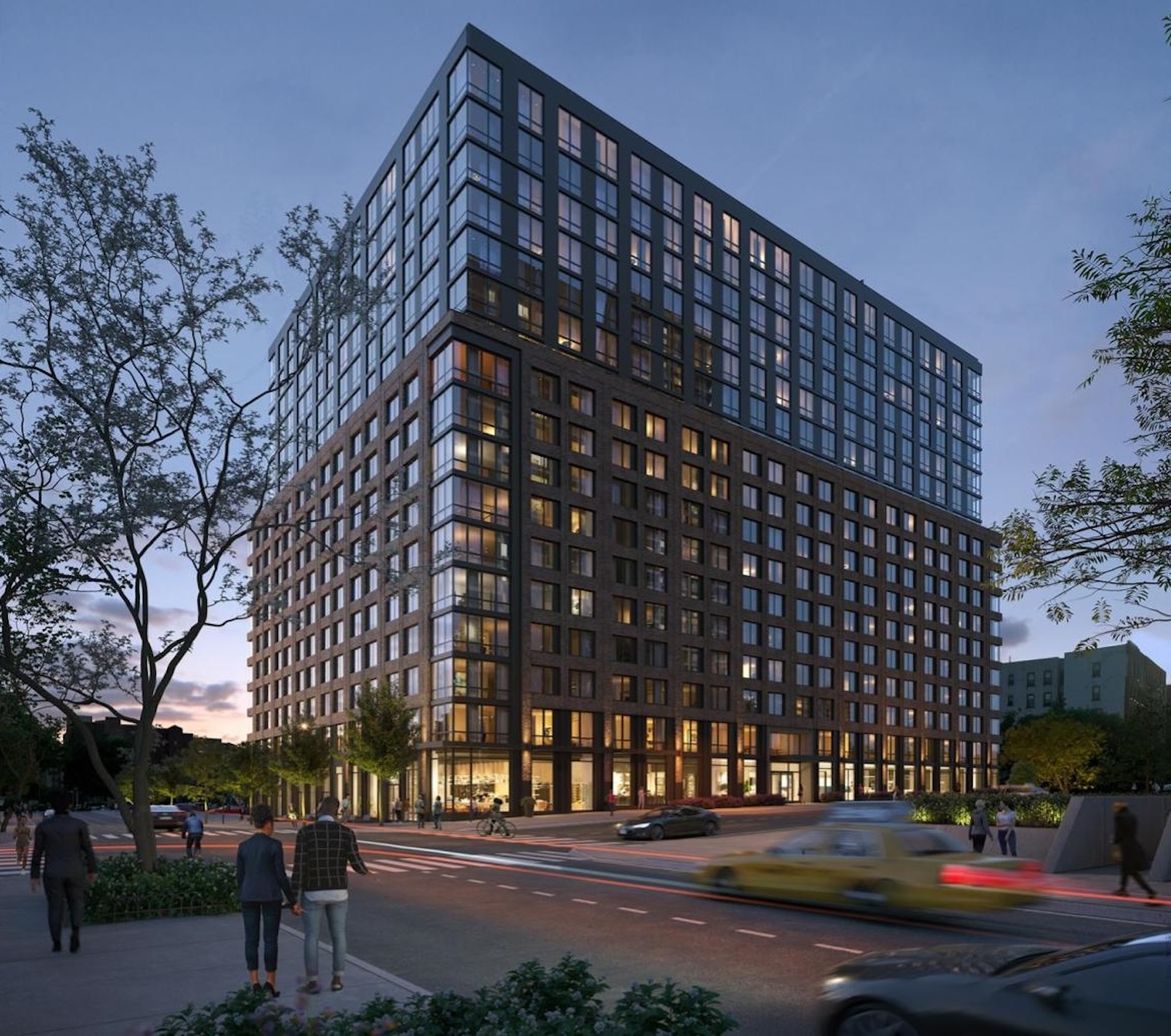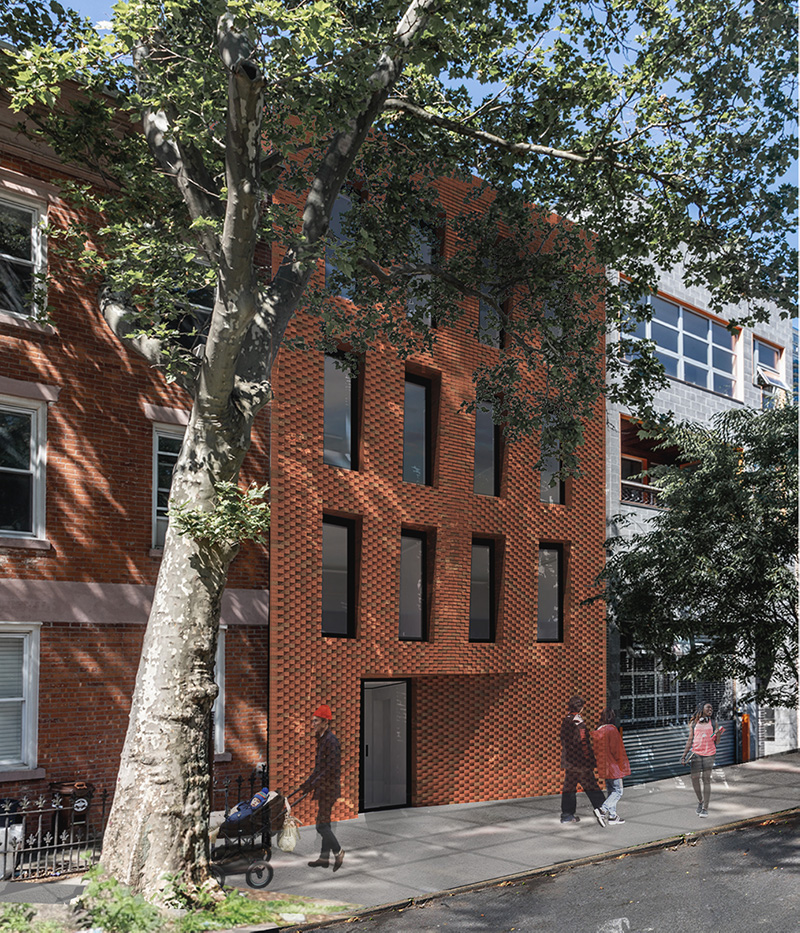Remodeling and Expansion Project Nears Completion at 501 President Street in Gowanus, Brooklyn
Remodeling and expansion work is nearing completion on 501 President Street, a four-story residential building in Gowanus, Brooklyn. Designed by Opera Studio Architecture for E. Krutoy, the project involved the vertical expansion of a 125-year-old three-story building that formerly measured 2,400 square feet. The revamped building will yield three rental units. The property is located between 3rd Avenue and Nevins Street.





