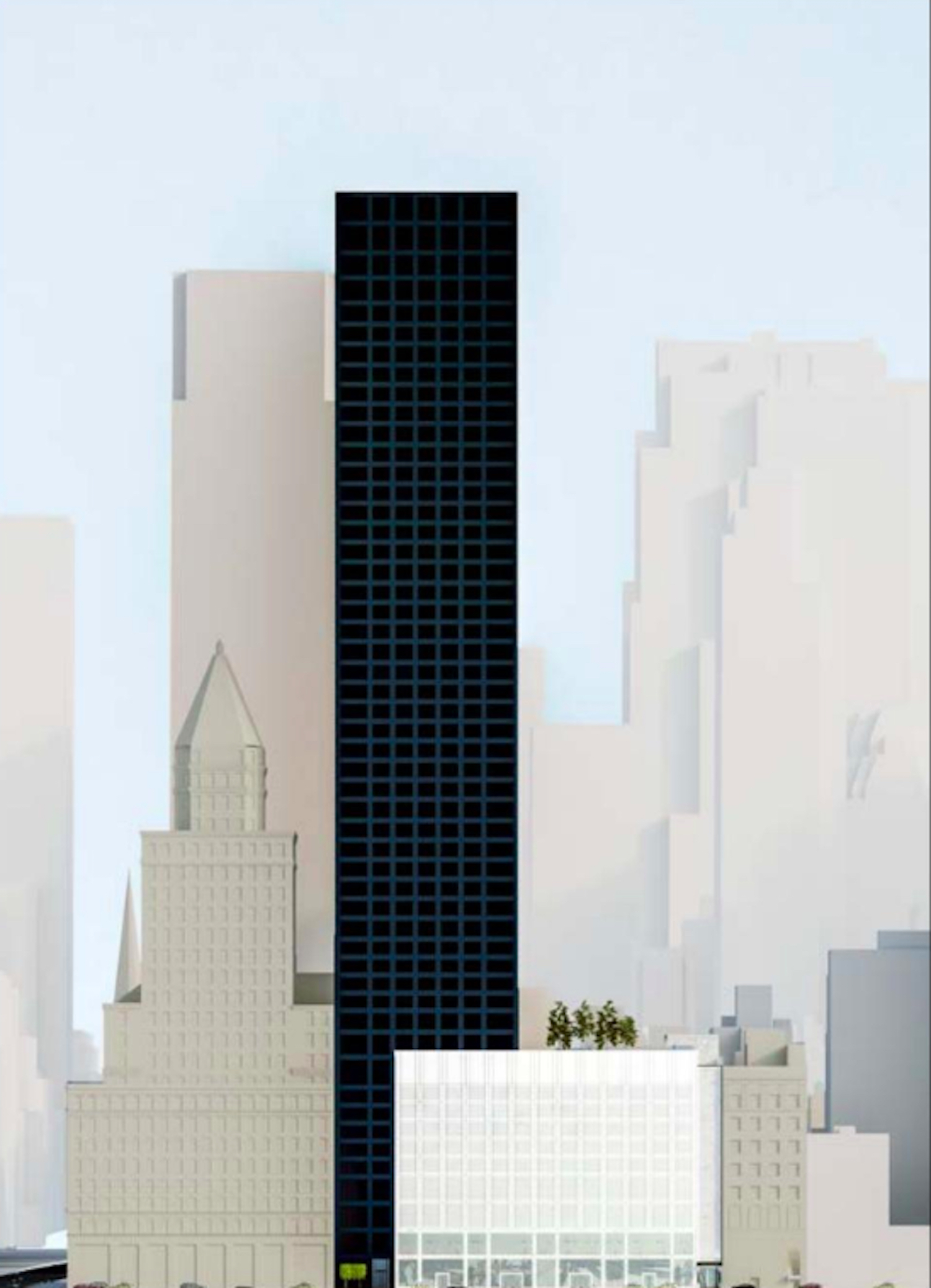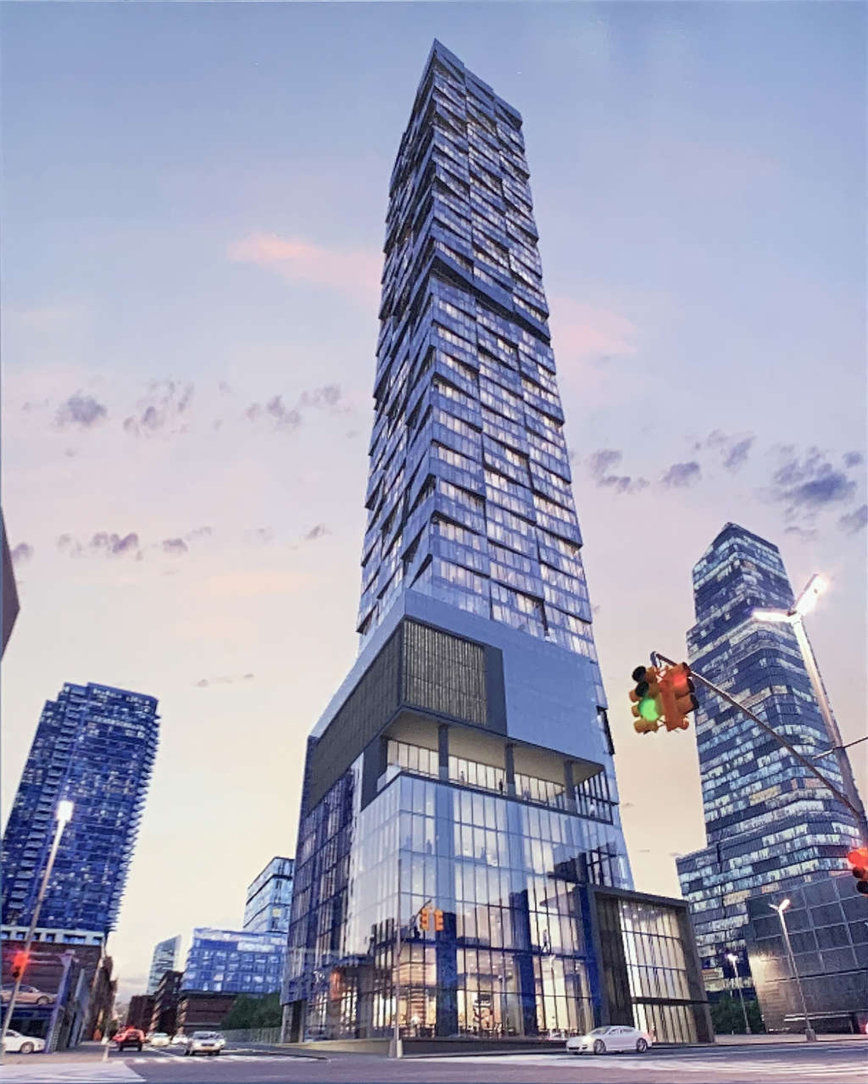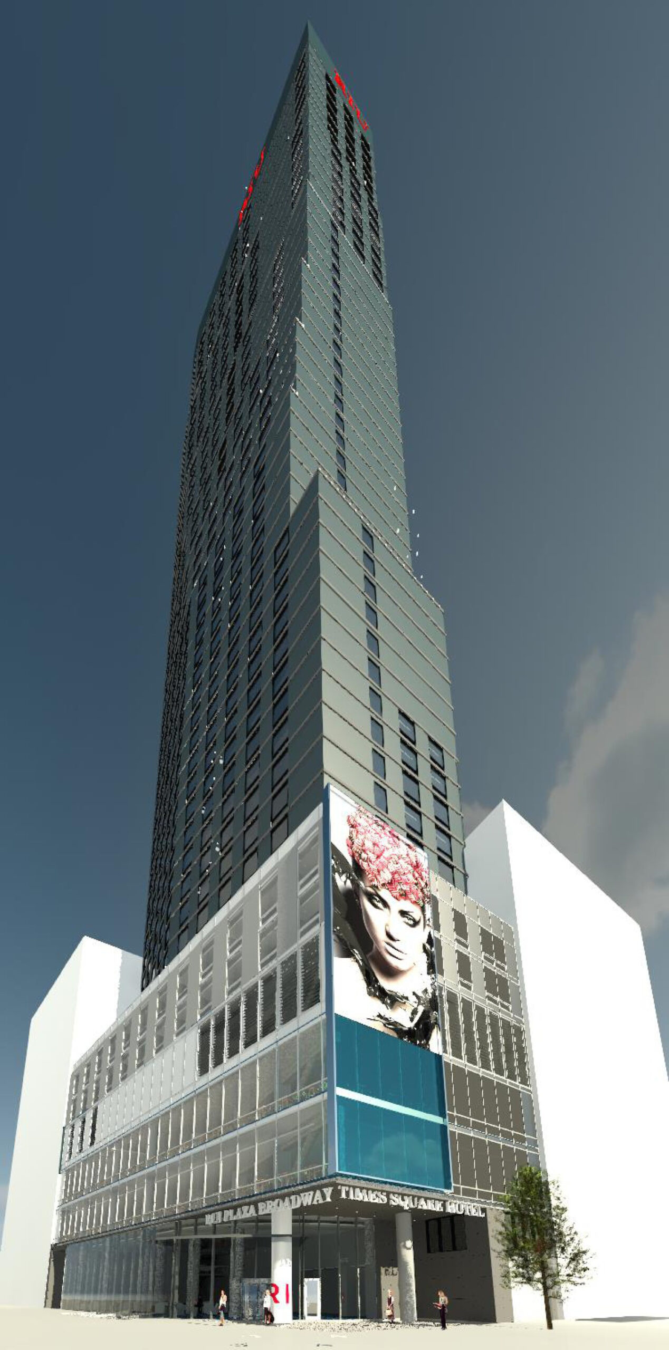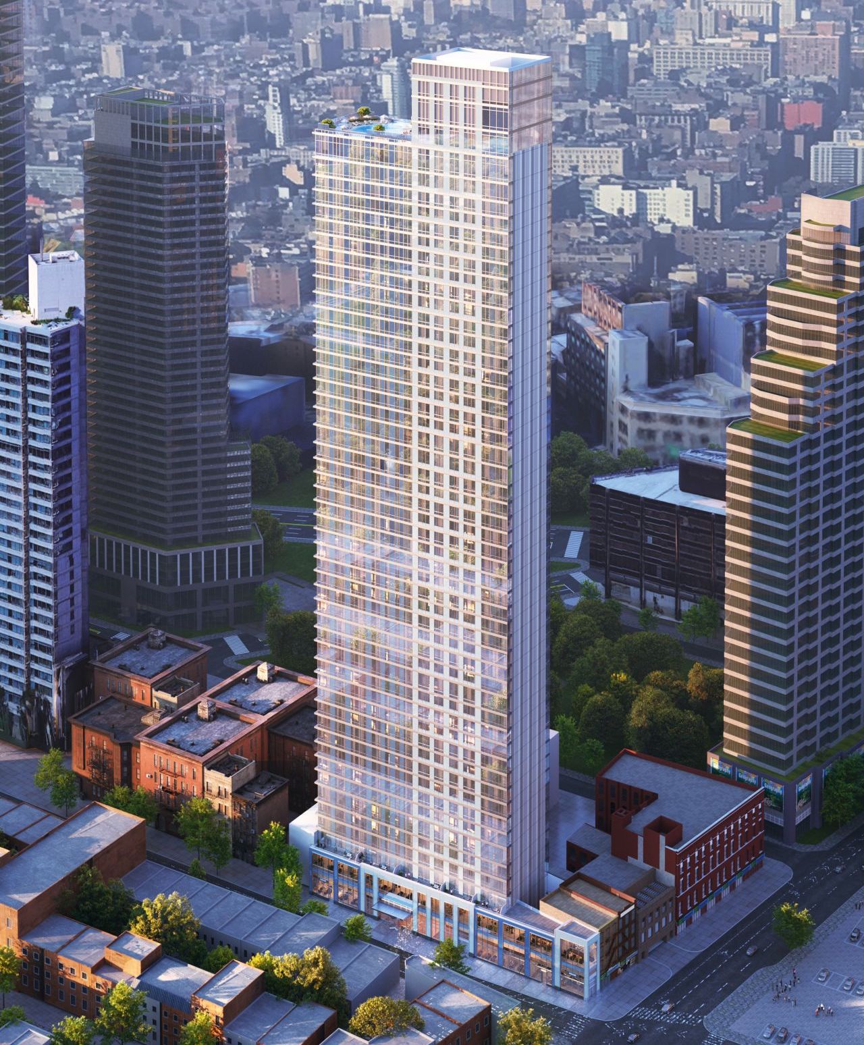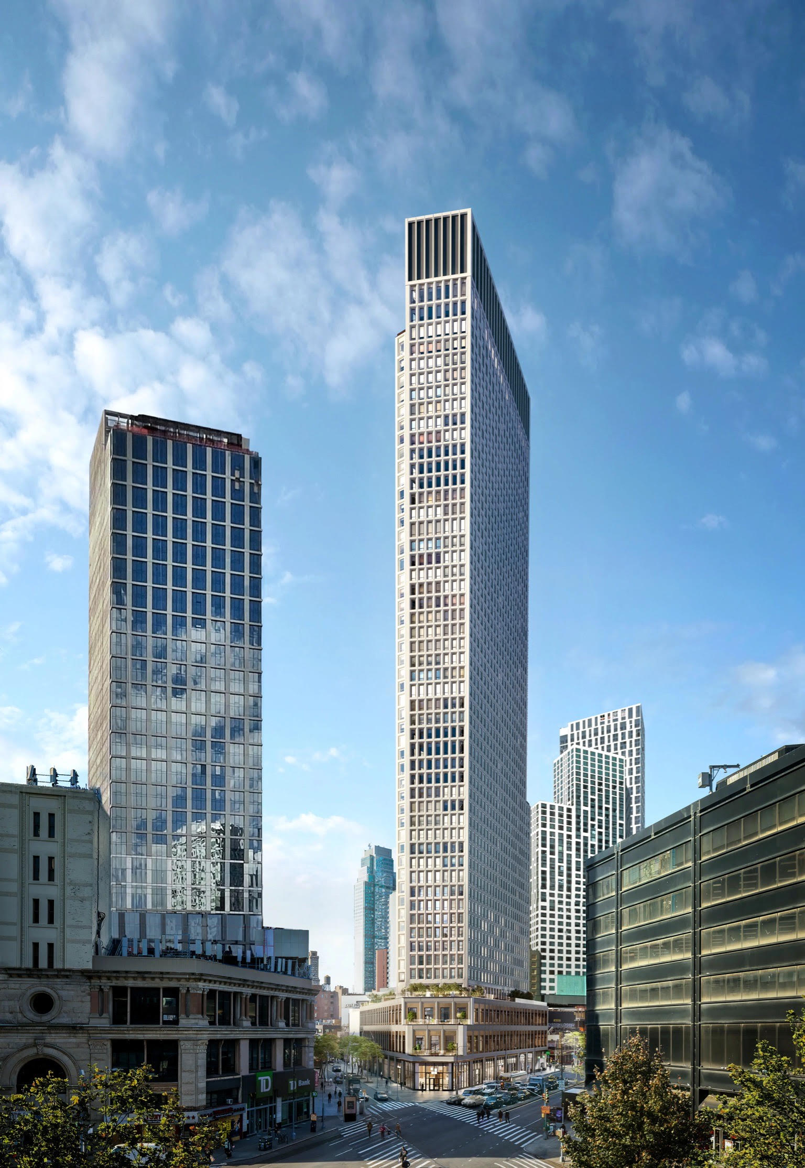Demolition Concludes for SOM-Designed Skyscraper at 12 West 57th Street in Midtown, Manhattan
At number 11 on our countdown of the tallest construction projects in New York is 12 West 57th Street, a forthcoming 672-foot-tall residential skyscraper along Billionaires’ Row in Midtown, Manhattan. Designed by Skidmore, Owings, & Merrill and developed by Sheldon Solow of Solow Management Corp., the 52-story structure will take the place of multiple former low- and mid-rise buildings between Fifth and Sixth Avenues and West 56th and 57th Streets.

