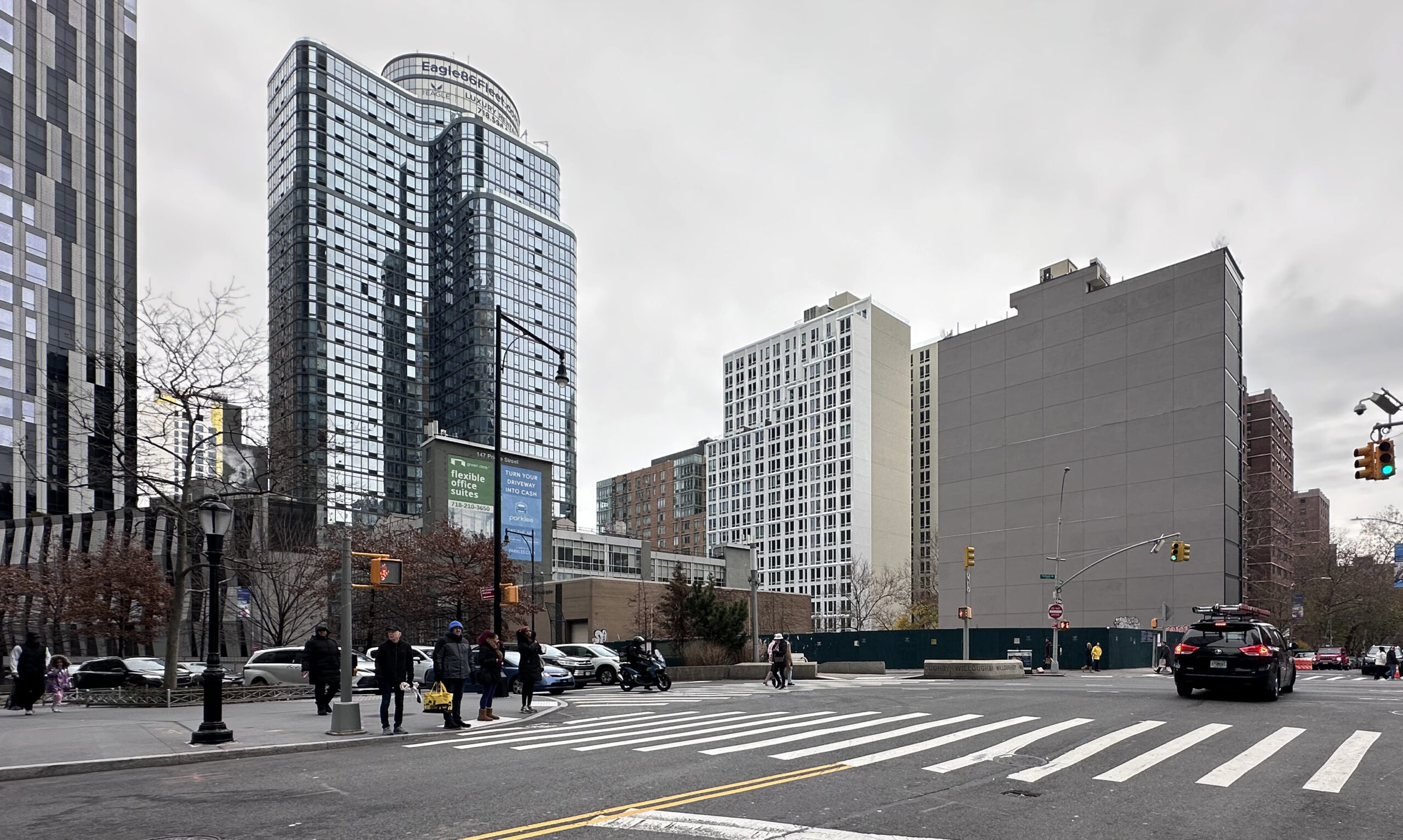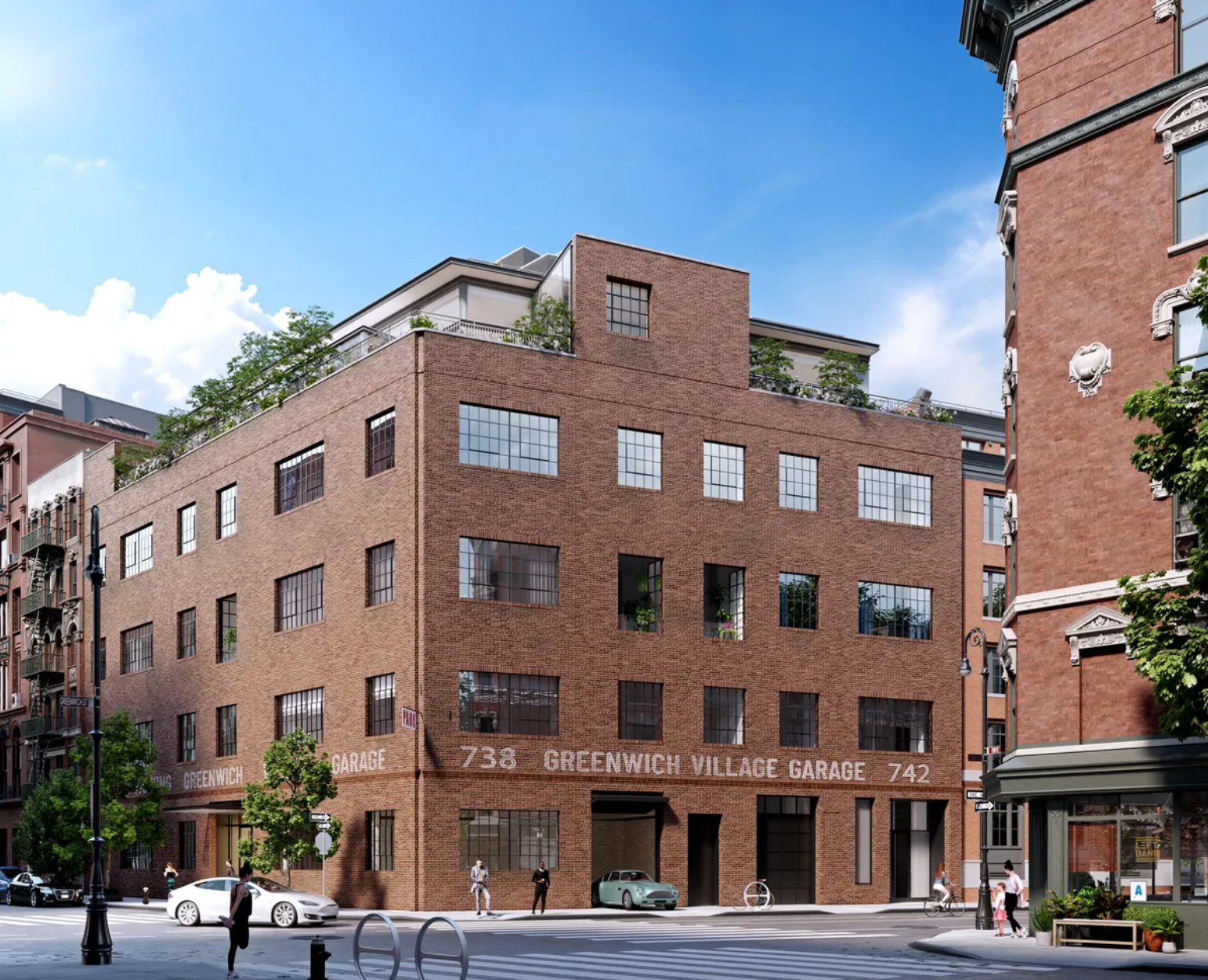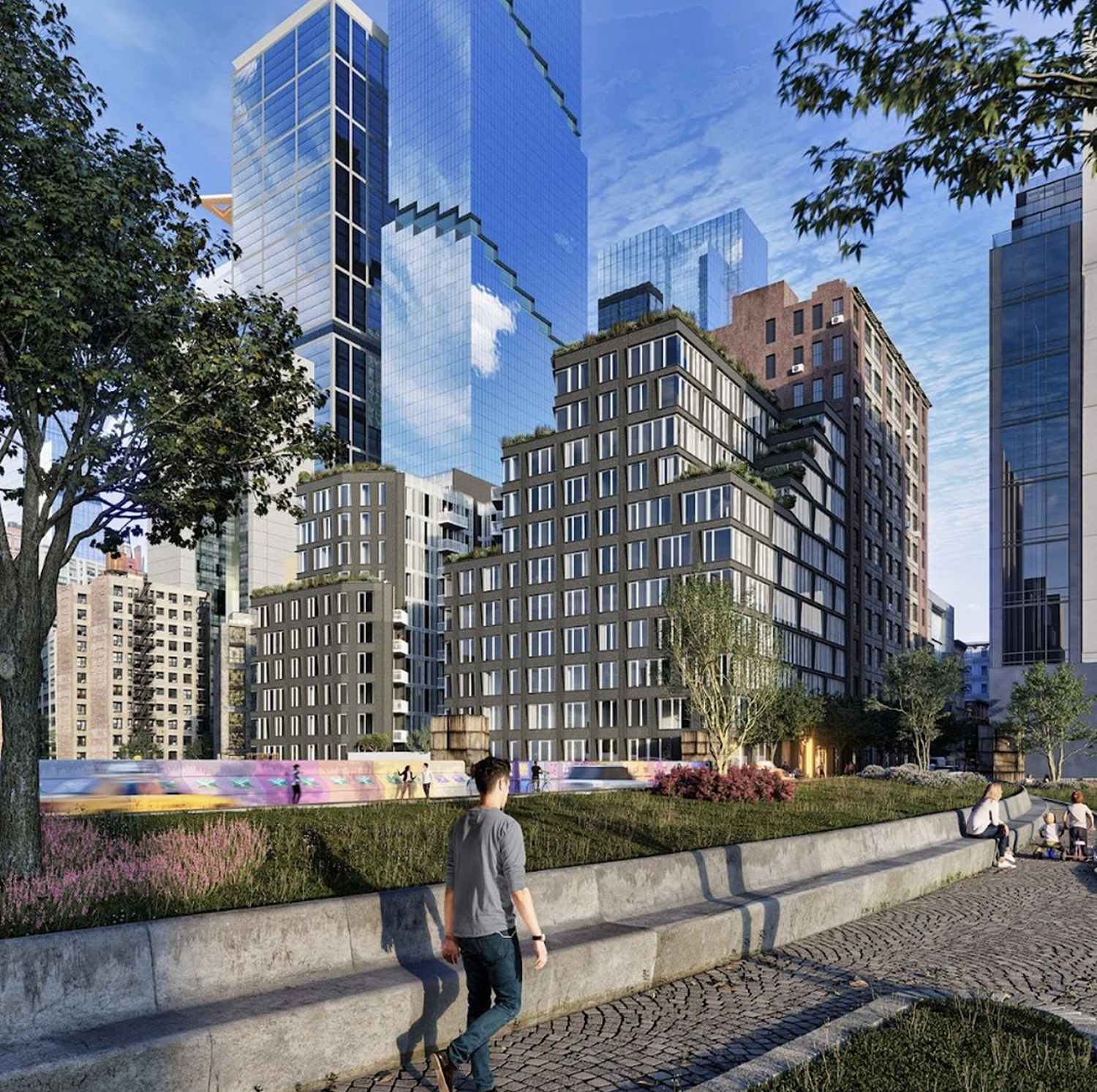La Vita’s Exterior Takes Shape at 133-25 37th Avenue in Flushing, Queens
Exterior work is progressing on La Vita, a 16-story residential and hotel complex at 133-25 37th Avenue in Flushing, Queens. FXCollaborative is the design architect, Raymond Chan Architect is serving as the architecture of record, and Gary Tsan under the 37 Richouse LLC is the developer of the 198-foot-tall structure, which will span 263,151 square feet and yield 150 condominium units in studio to three-bedroom layouts, as well as 202 hotel rooms, 23,000 square feet of ground-floor and below-grade retail space, and 300 parking spaces. The property stands on a nearly 1-acre interior lot bound by 36th Road to the north, 37th Avenue to the south, and a construction project at 133-09 37th Avenue to the west.





