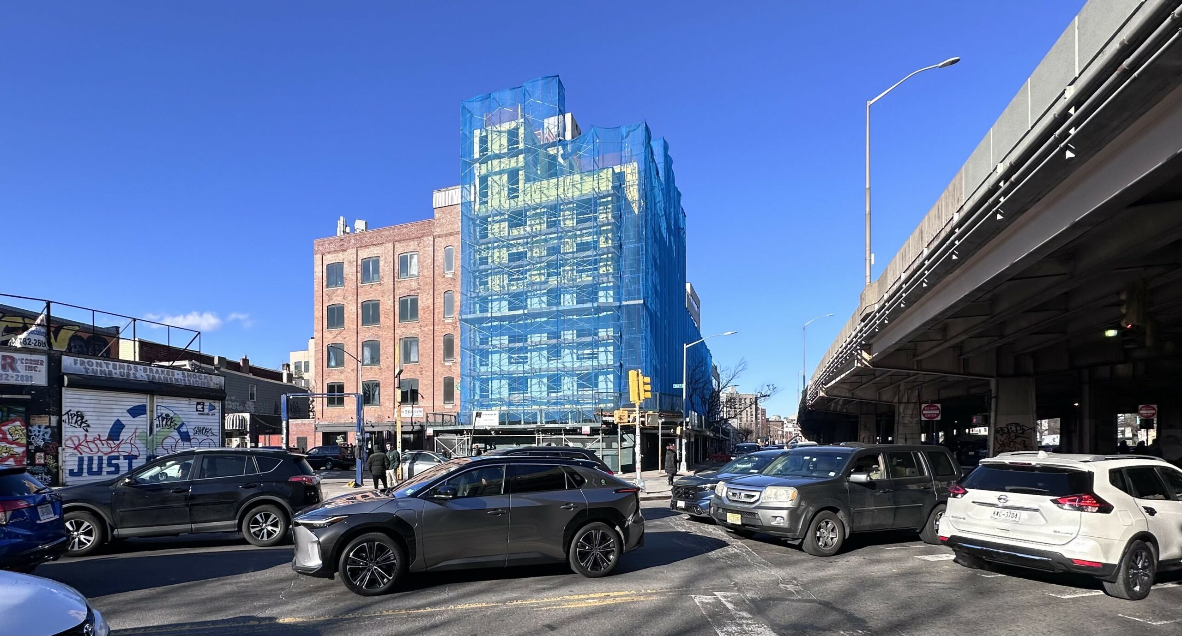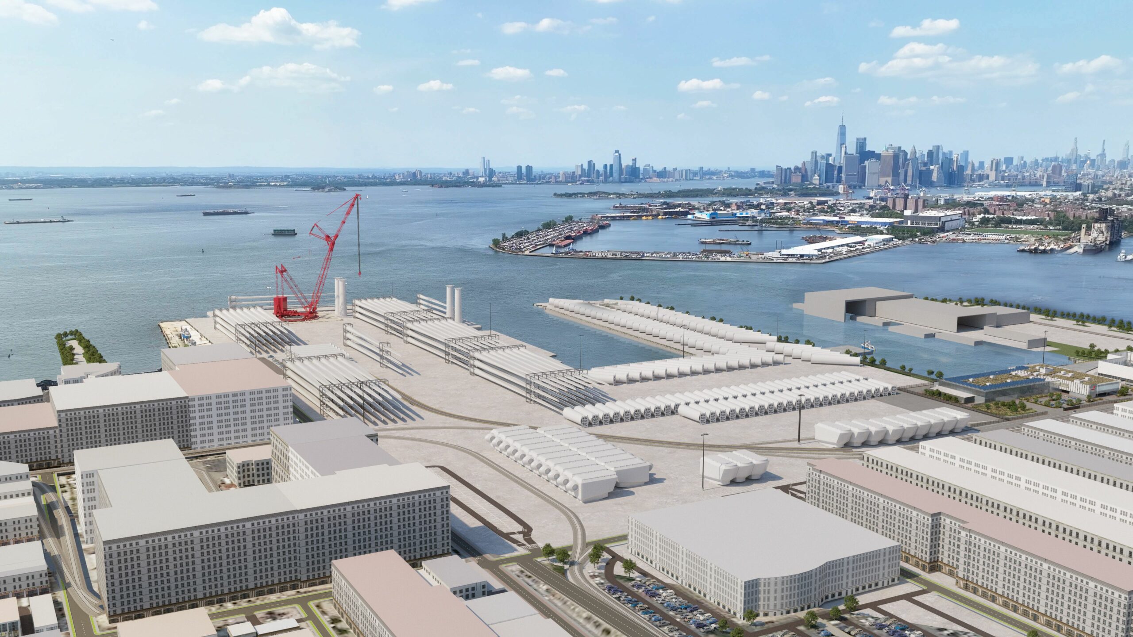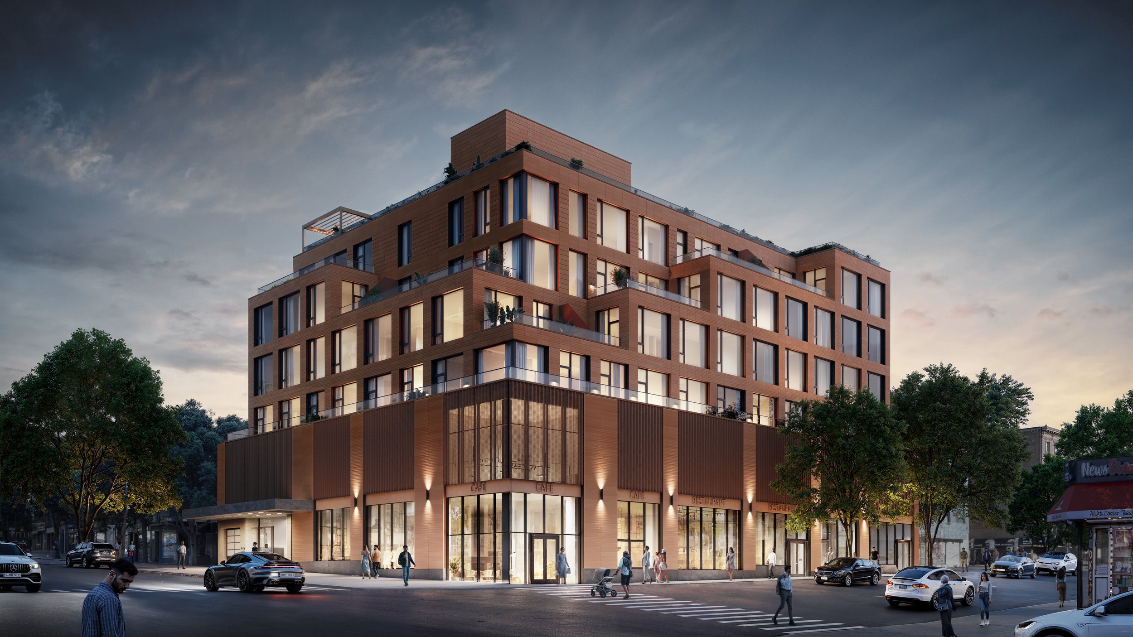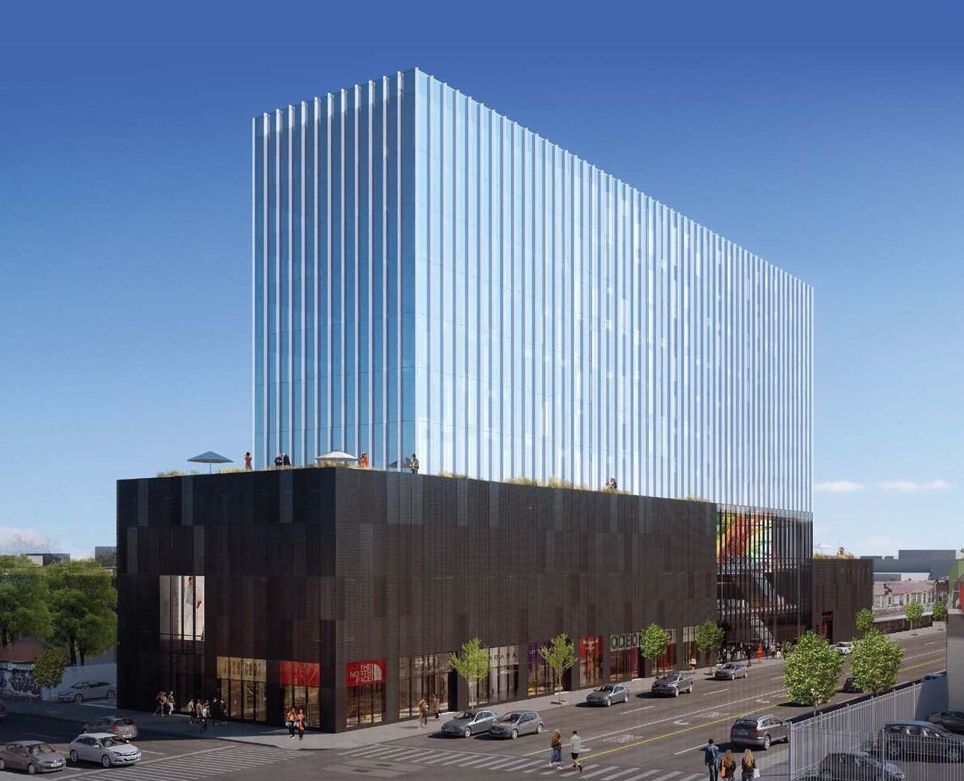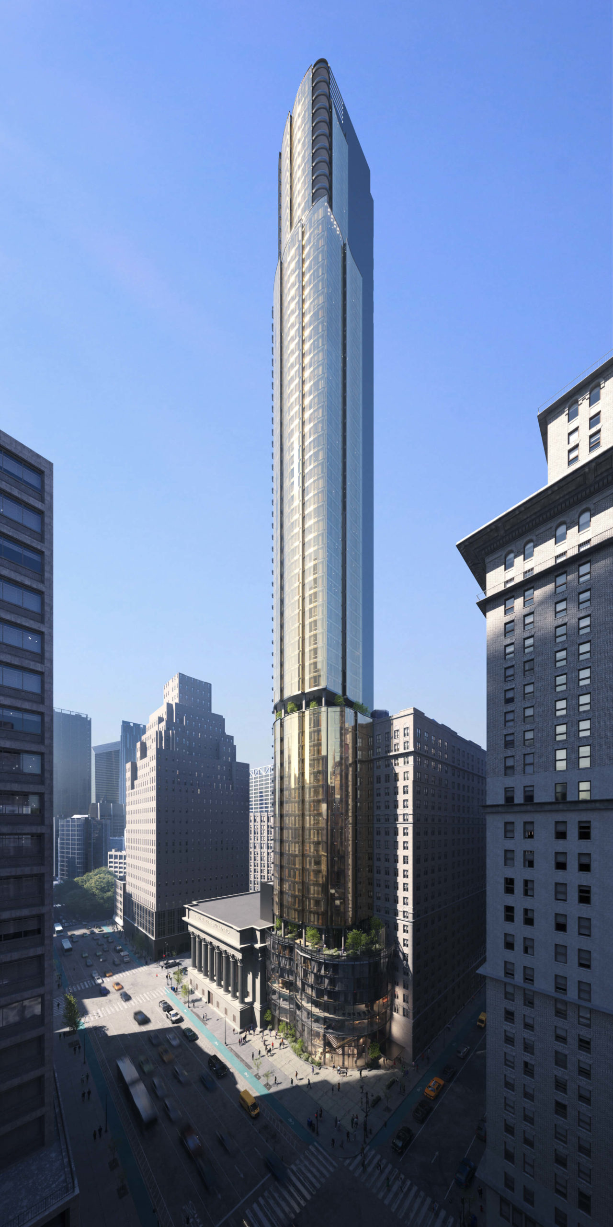Exterior Work Progresses on 310 North 7th Street in Williamsburg, Brooklyn
Exterior work is progressing on 310 North 7th Street, an eight-story residential building in Williamsburg, Brooklyn. Designed by Diego Aguilera Architects P.C. for Yisroel Greenfeld, the 85-foot-tall structure will span 13,784 square feet and yield 20 rental units with an average scope of 672 square feet. The building will also contain 340 square feet of commercial space and ten enclosed parking spaces. The property is bound by North 6th and 7th Streets directly west of the Brooklyn-Queens Expressway.

