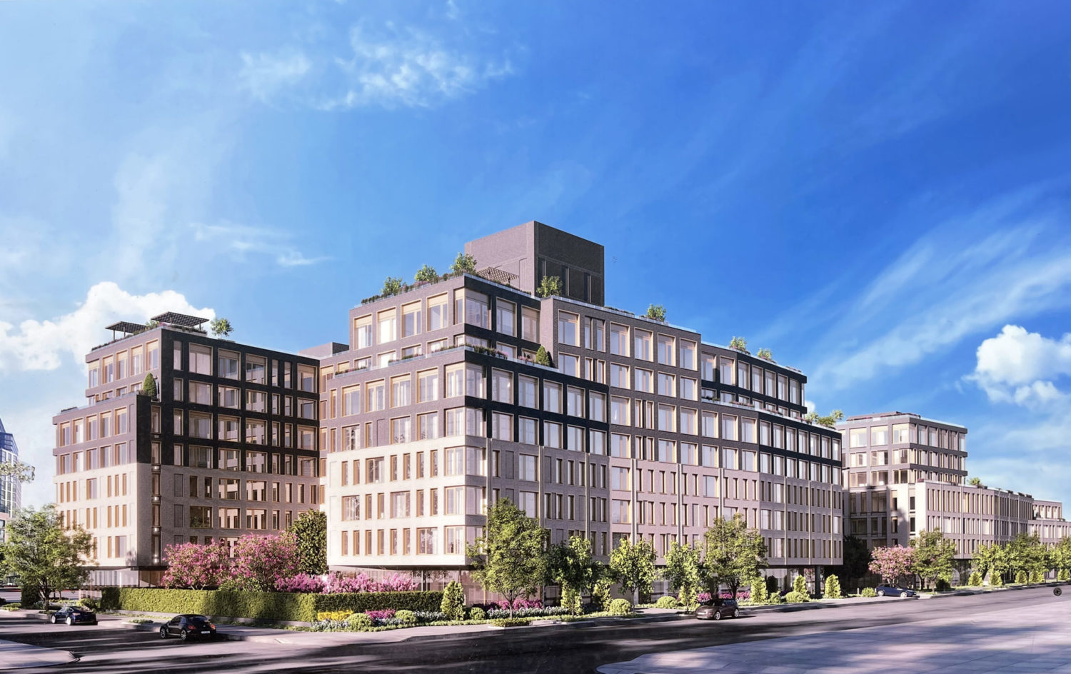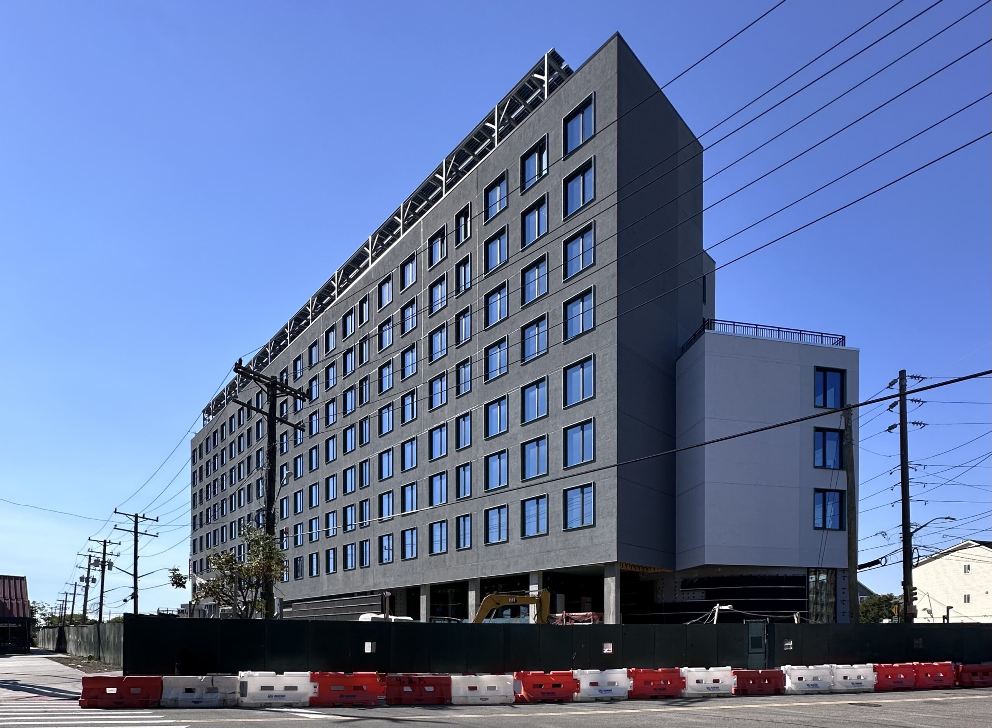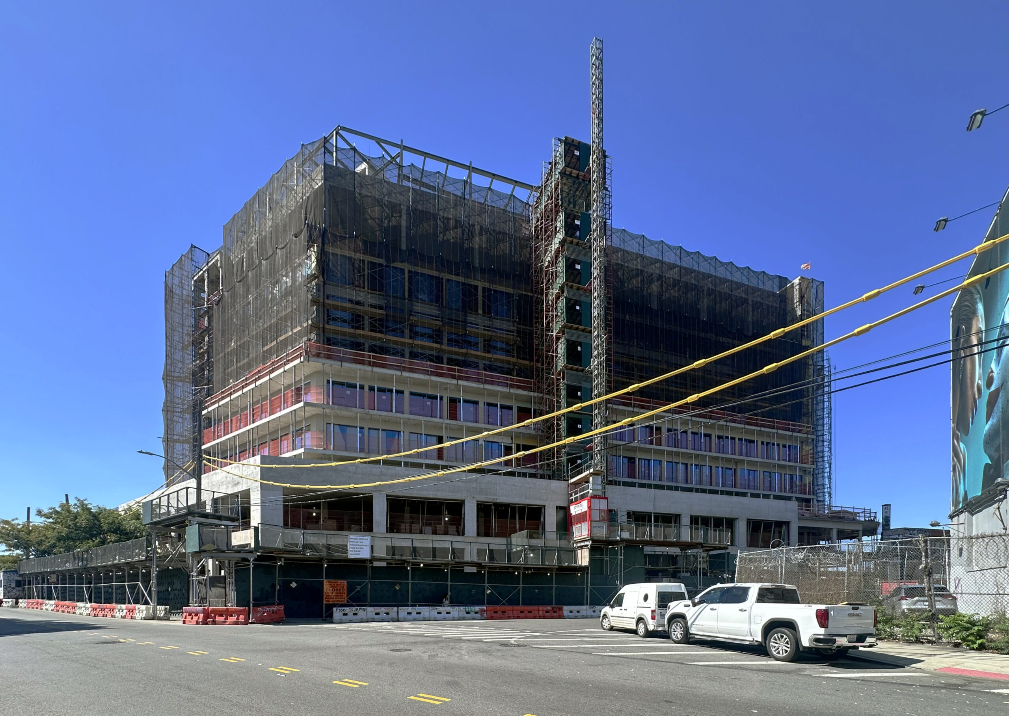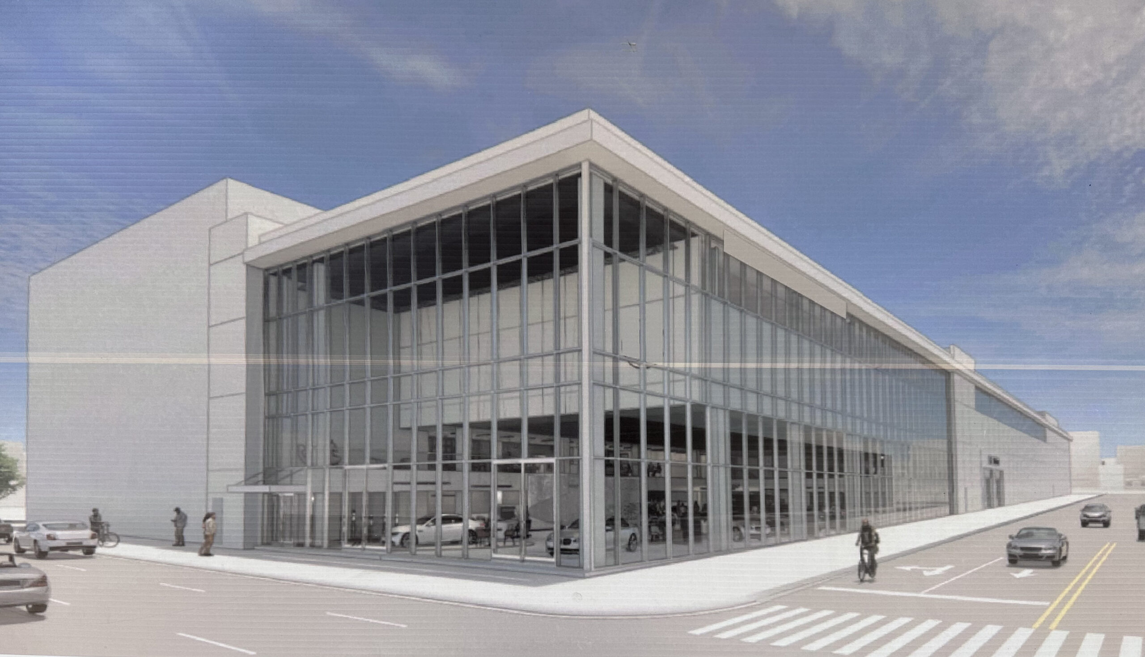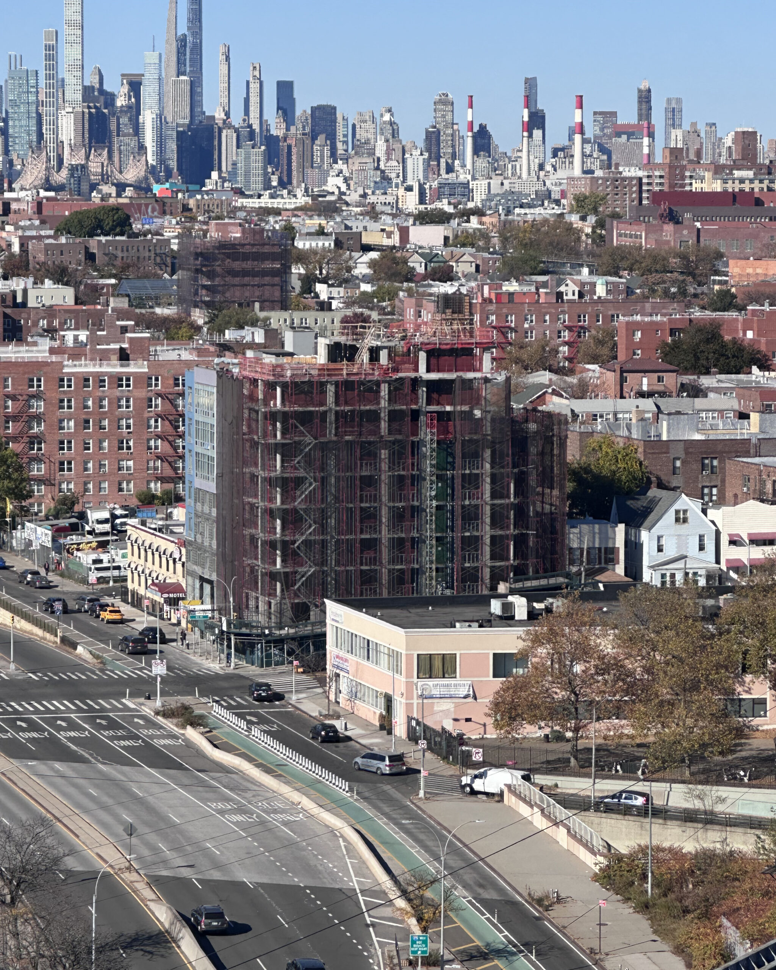Greenpoint Central’s Second Phase Progresses at 65 Dupont Street in Greenpoint, Brooklyn
Construction is progressing on Greenpoint Central, an eight-story residential complex at 65 and 75 Dupont Street in Greenpoint, Brooklyn. Designed by Hill West Architects and developed by Madison Realty Capital, the two-phase project will span 400,000 square feet and yield 471 rental units in studio to two-bedroom layouts, with 143 designated for affordable housing. The property was formerly addressed as 14 Clay Street and is bound by Dupont, Clay, and Franklin Streets. MNSis handling the leasing at the development.

