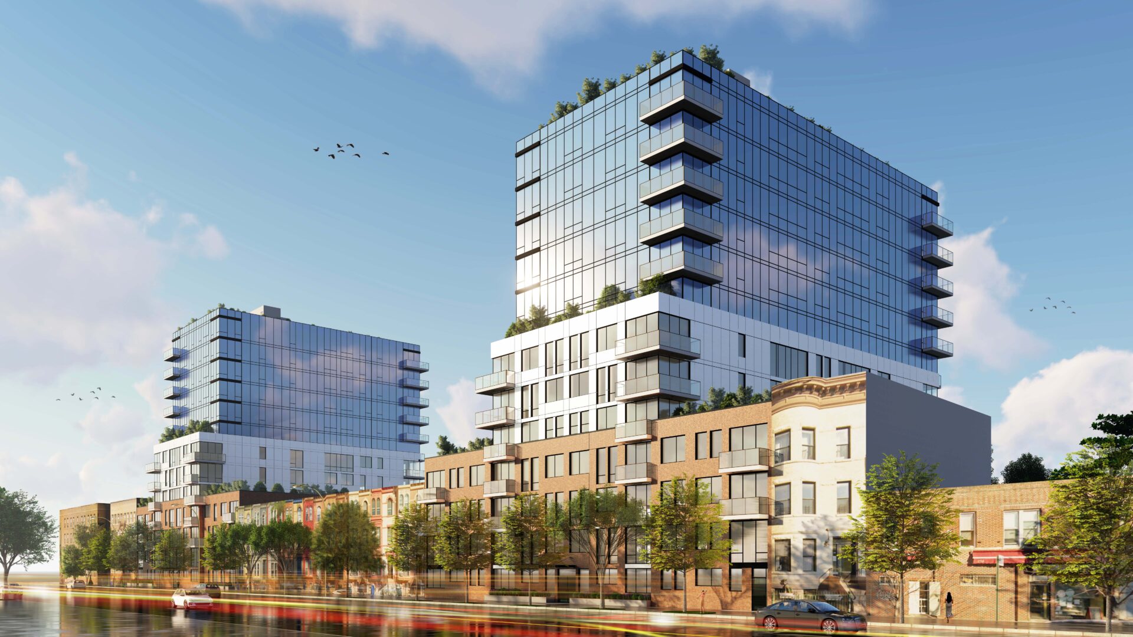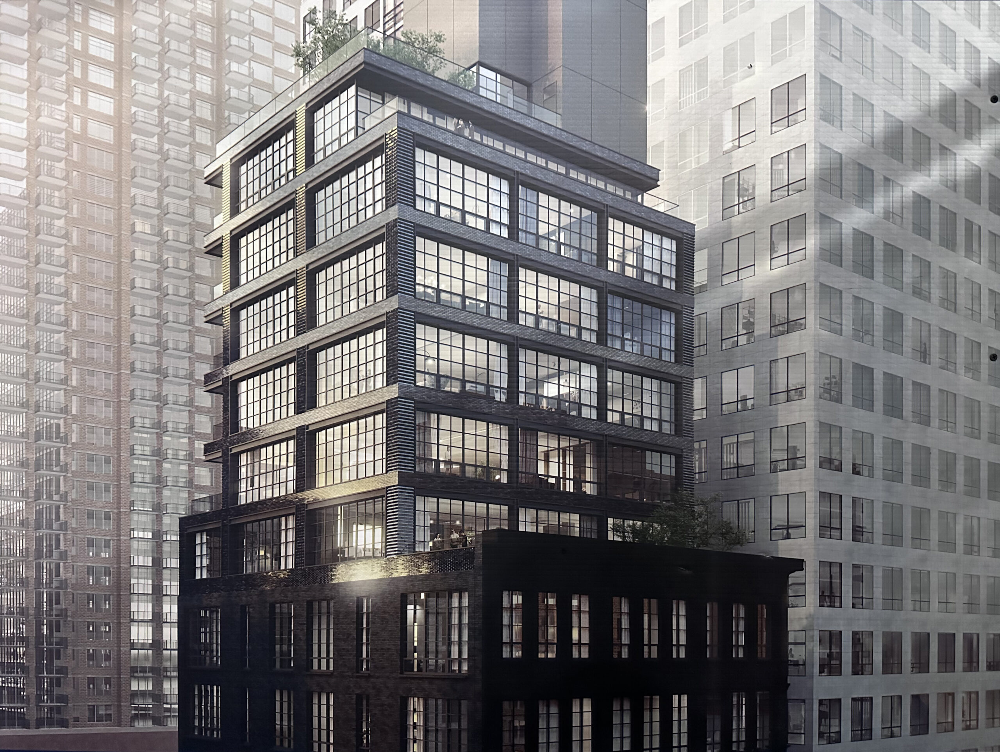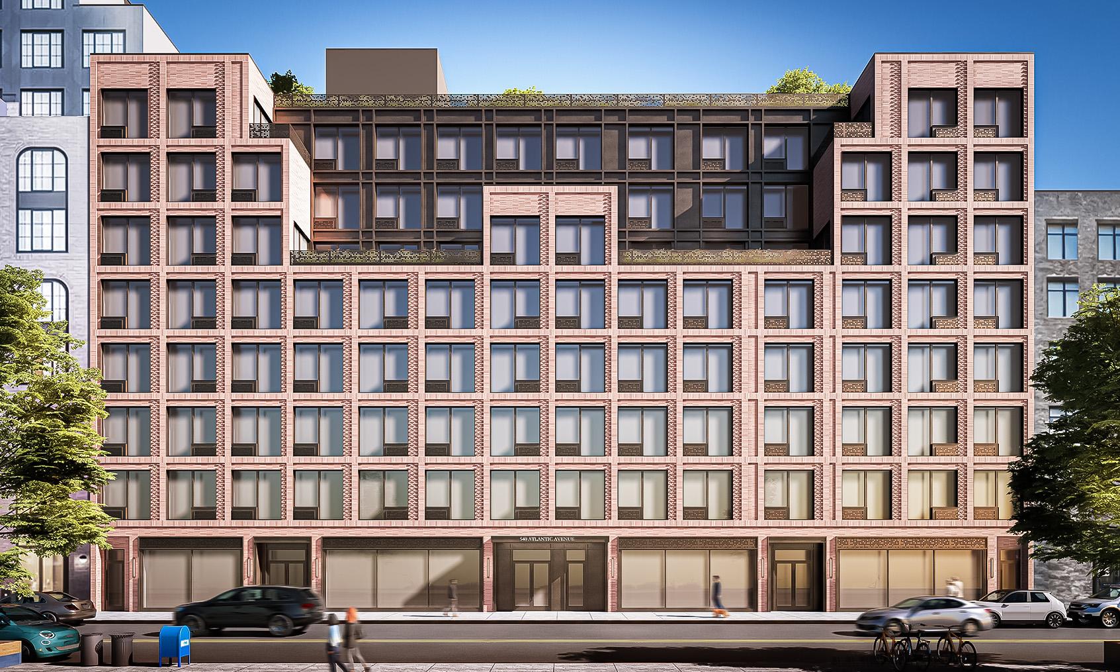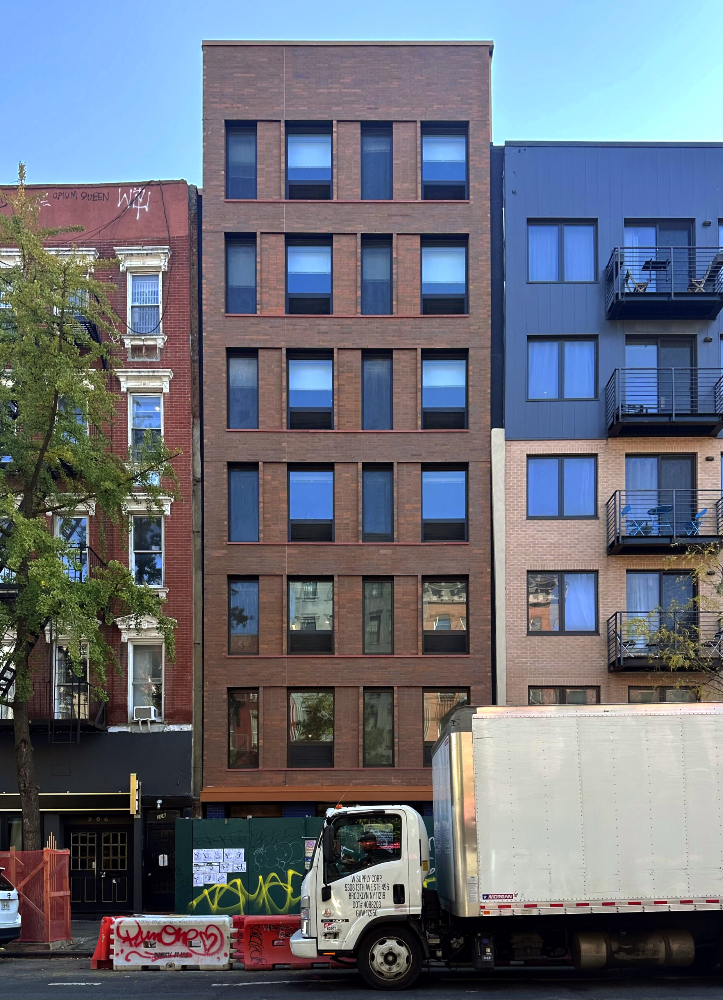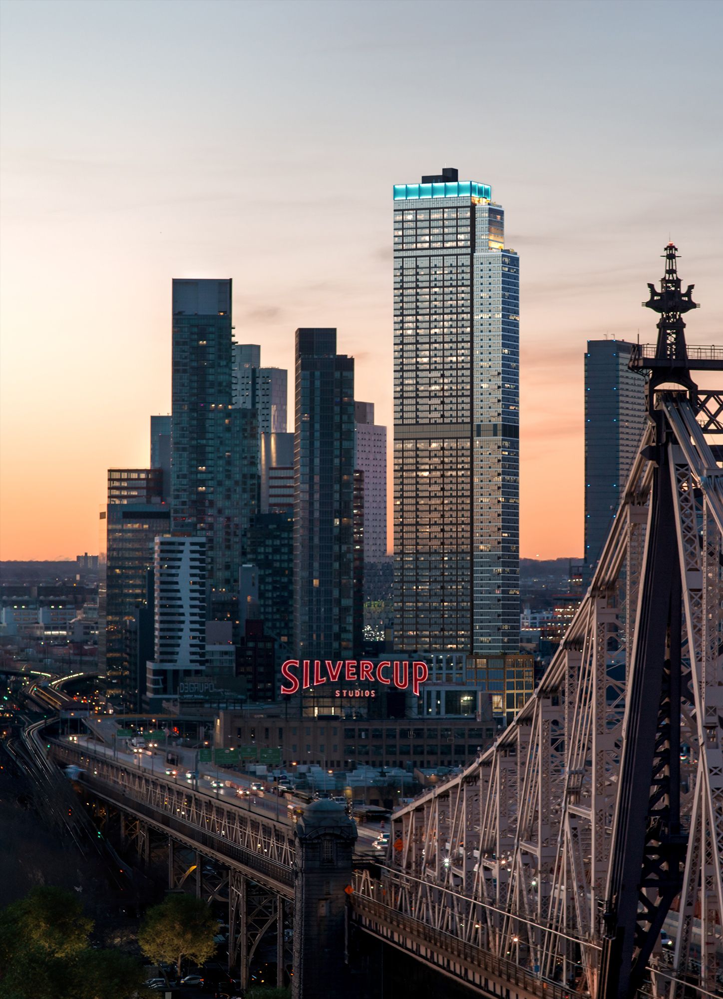Renderings Revealed For Two-Tower Proposal At 467 Prospect Avenue in South Slope, Brooklyn
New renderings have been revealed for 467 Prospect Avenue, a two-tower residential project in South Slope, Brooklyn. Designed by Gerald J. Caliendo Architects and developed by Apex Development, the project comprises two connected structures standing at least 13 stories and around 135 feet tall, and will yield 244 apartments in studio to three-bedroom layouts with 61 units reserved for households earning 60 percent of the area median income (AMI). The property spans two parcels currently occupied by the Arrow Linen & Uniform Supply Company textile factory between 8th Avenue and Prospect Park West, and will require rezoning for residential use.

