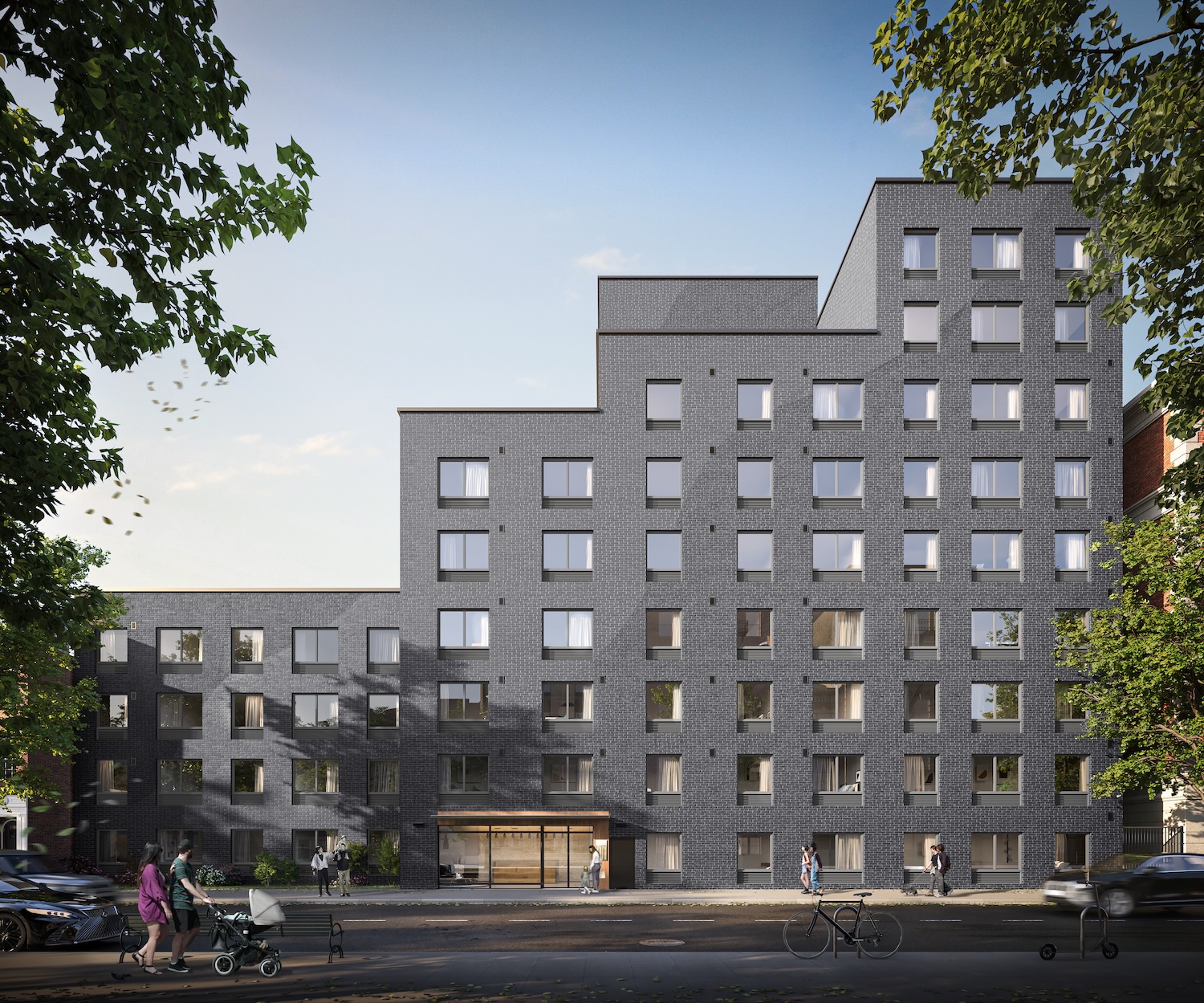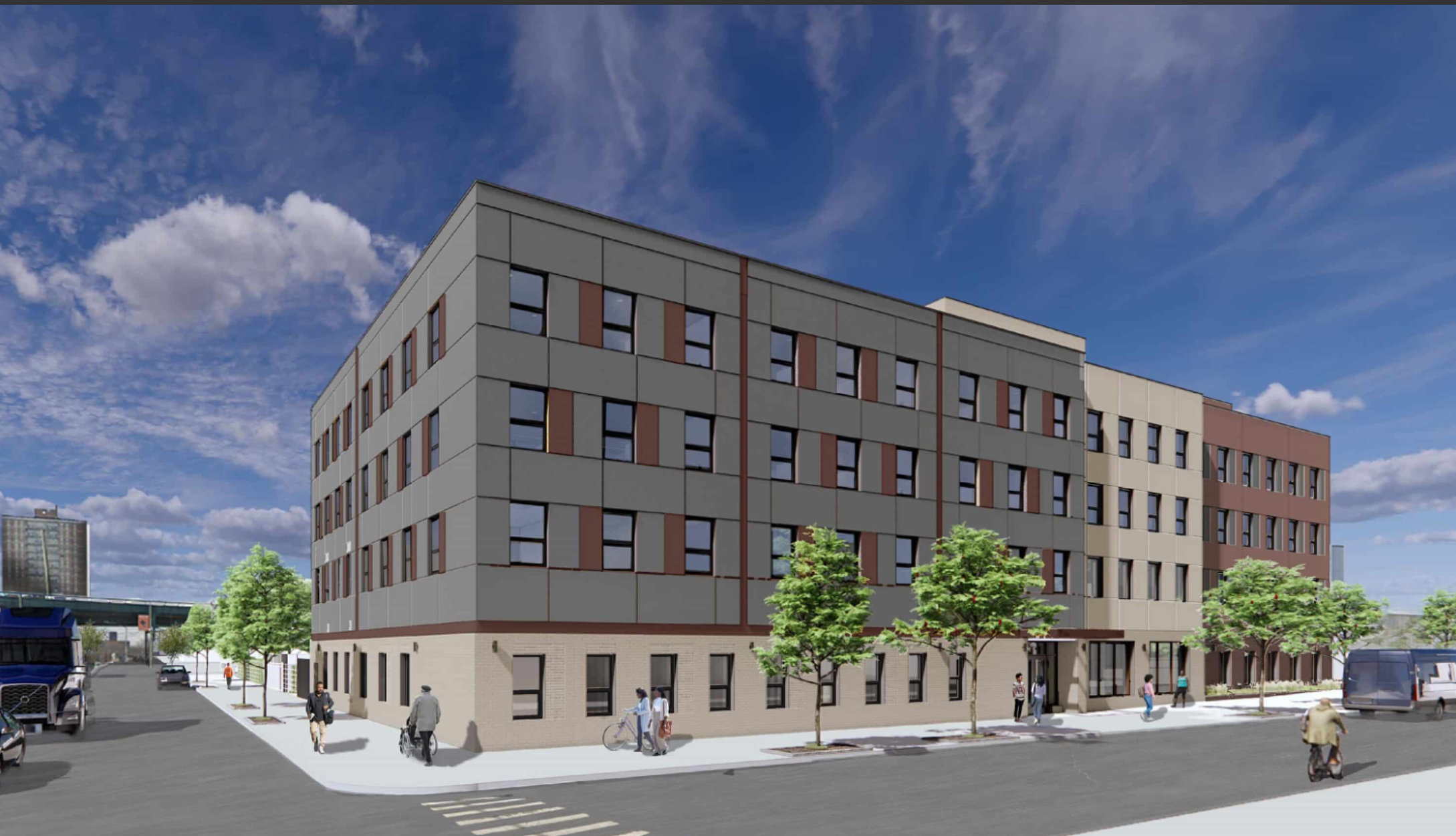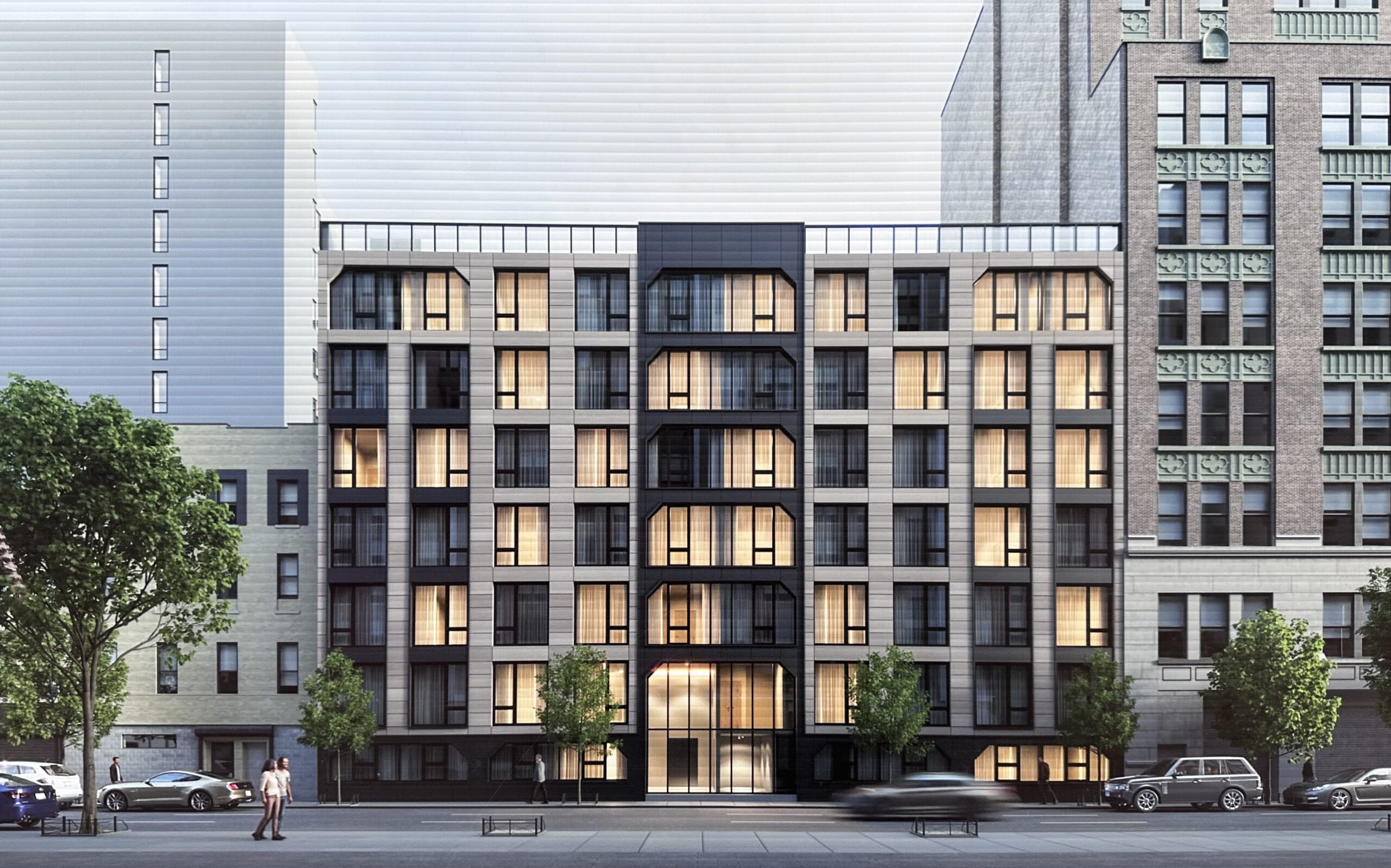64 University Place Wraps Up Construction in Greenwich Village, Manhattan
Construction is wrapping up on 64 University Place, an 11-story residential building in Greenwich Village, Manhattan. Designed by Kohn Pedersen Fox and developed by Argo Real Estate and Bsafal, the 125-foot-tall structure spans 63,000 square feet and yields 28 condominium units, as well as a community facility and ground-floor retail and gallery space. The property is located between East 10th and 11th Streets.





