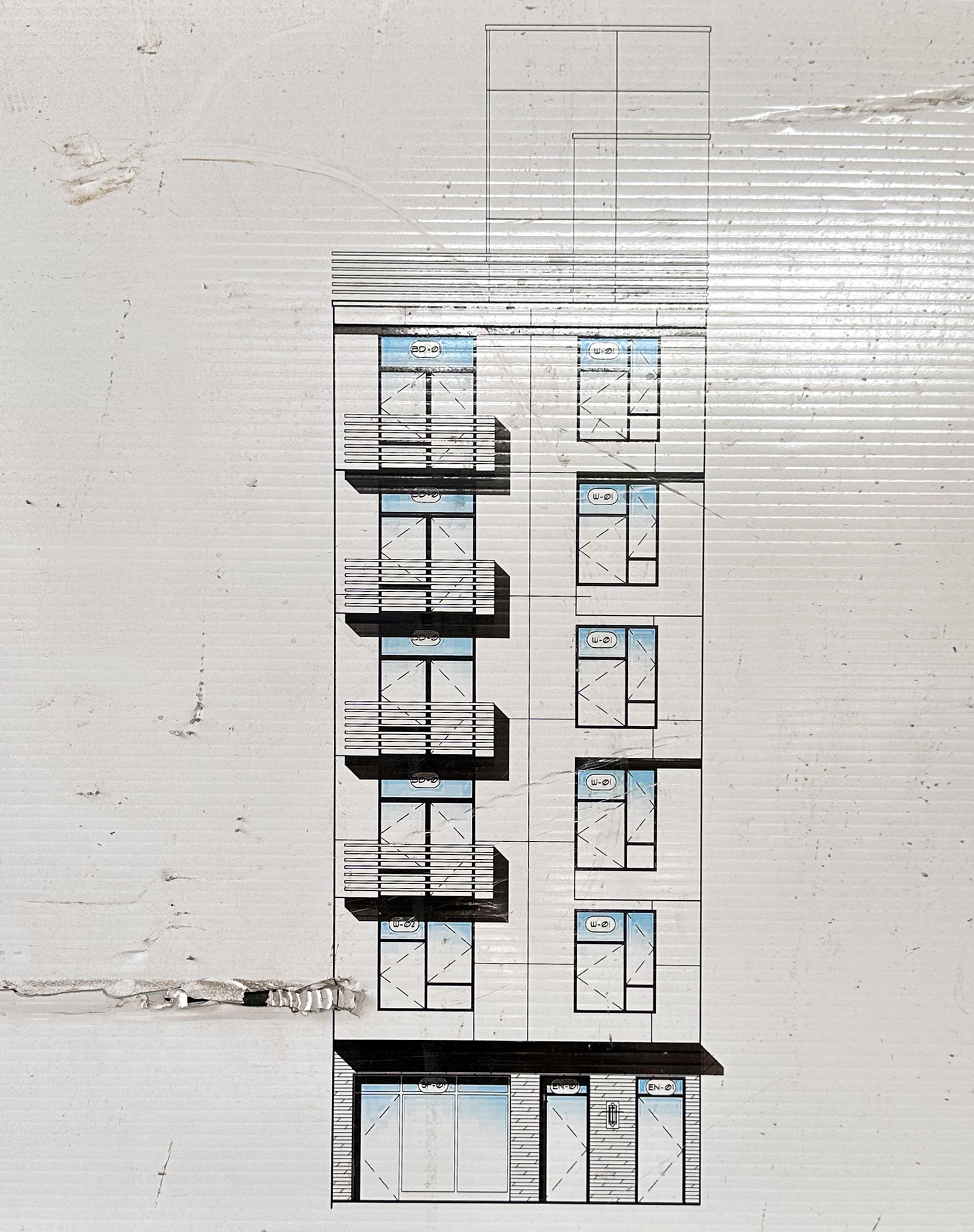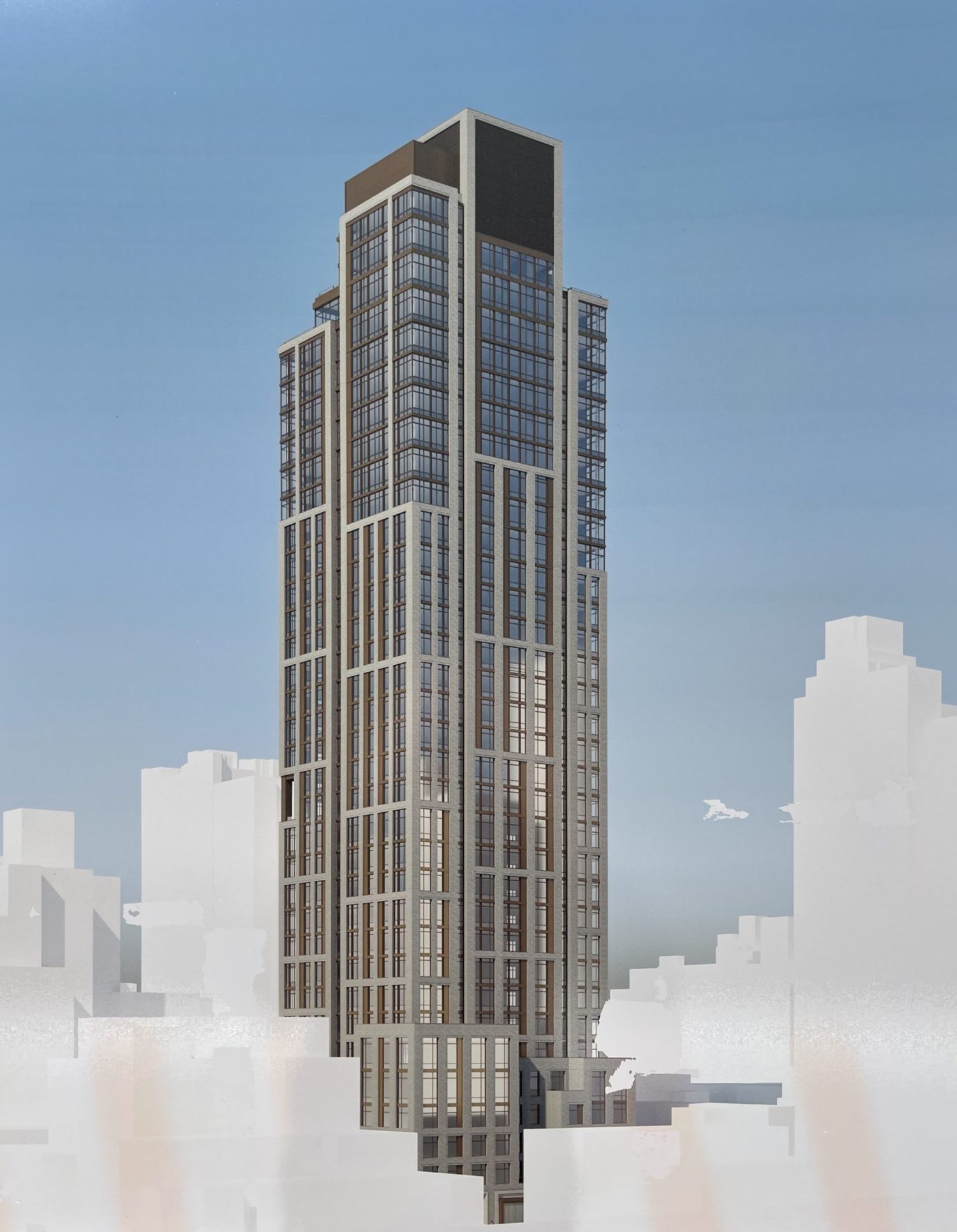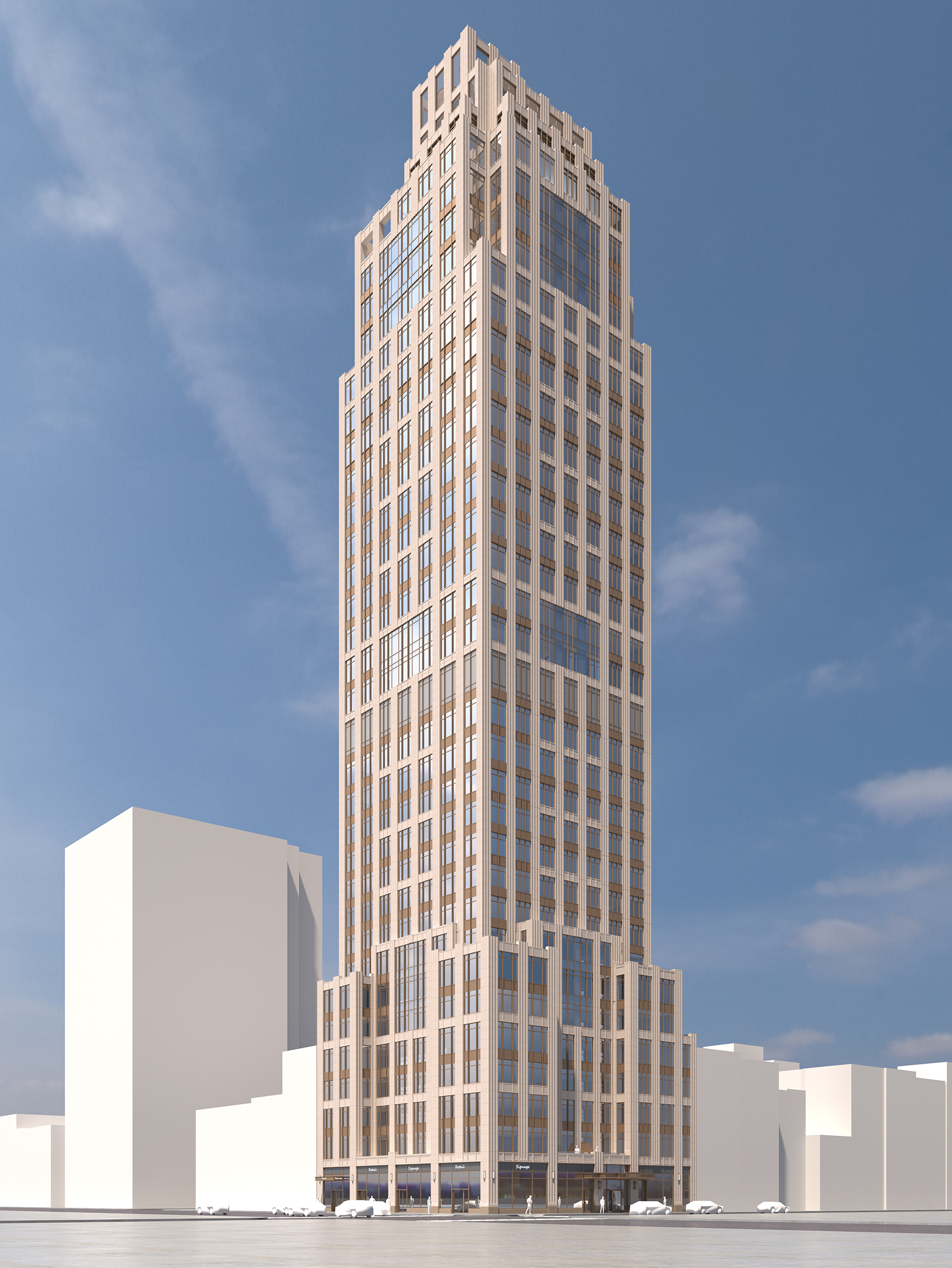36-22 31st Street Progresses in Dutch Kills, Queens
Construction is progressing on 36-22 31st Street, a six-story mixed-use building in Dutch Kills, Queens. Designed by Architectural Concept Inc., the structure will span 8,871 square feet and yield ten rental units with an average scope of 675 square feet, as well as 2,117 square feet of commercial space, a cellar level, and a 30-foot-long rear yard. Socrates Services International is listed as the owner and Odyssey Global Communications is the general contractor for the property, which is located on a narrow interior lot near the intersection of 31st Street and 36th Avenue.





