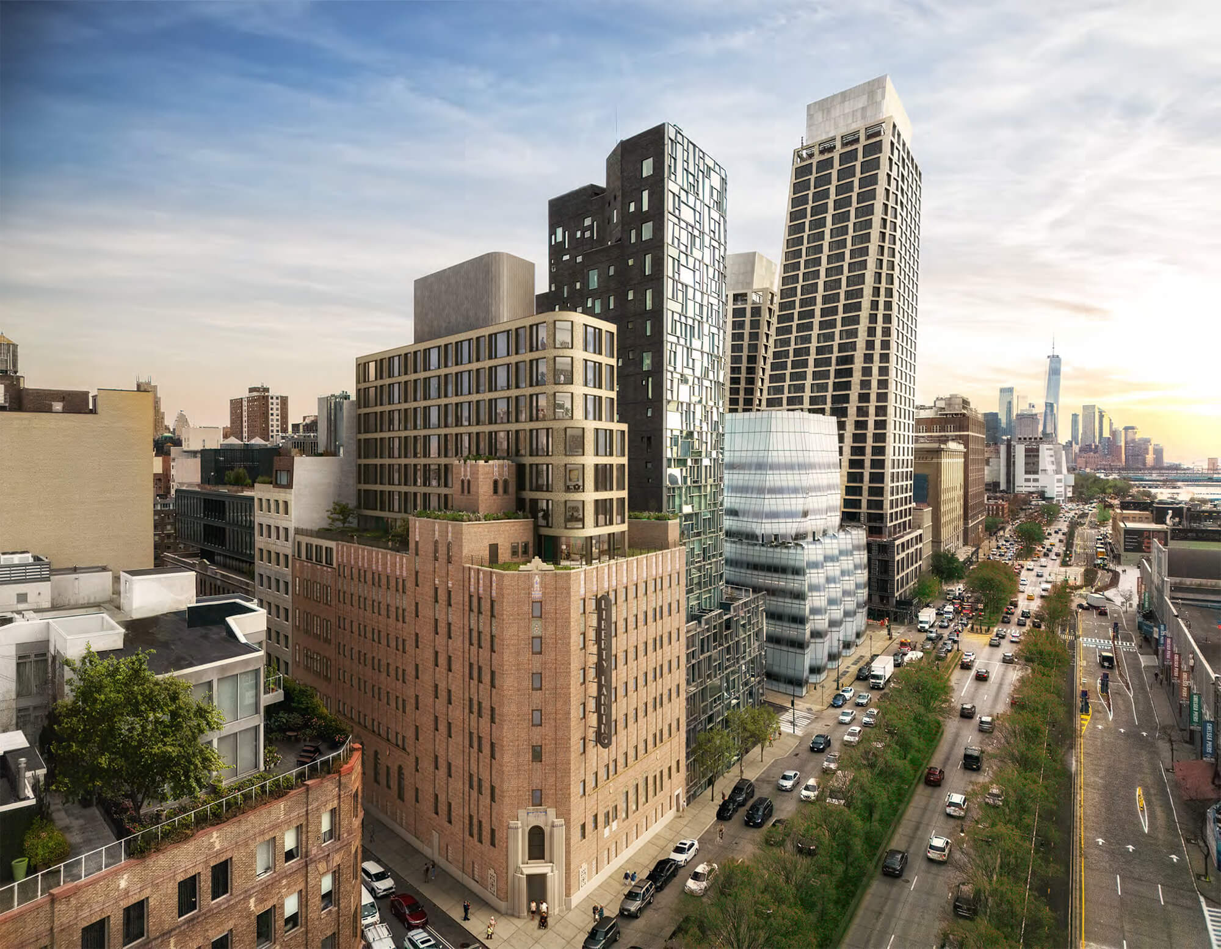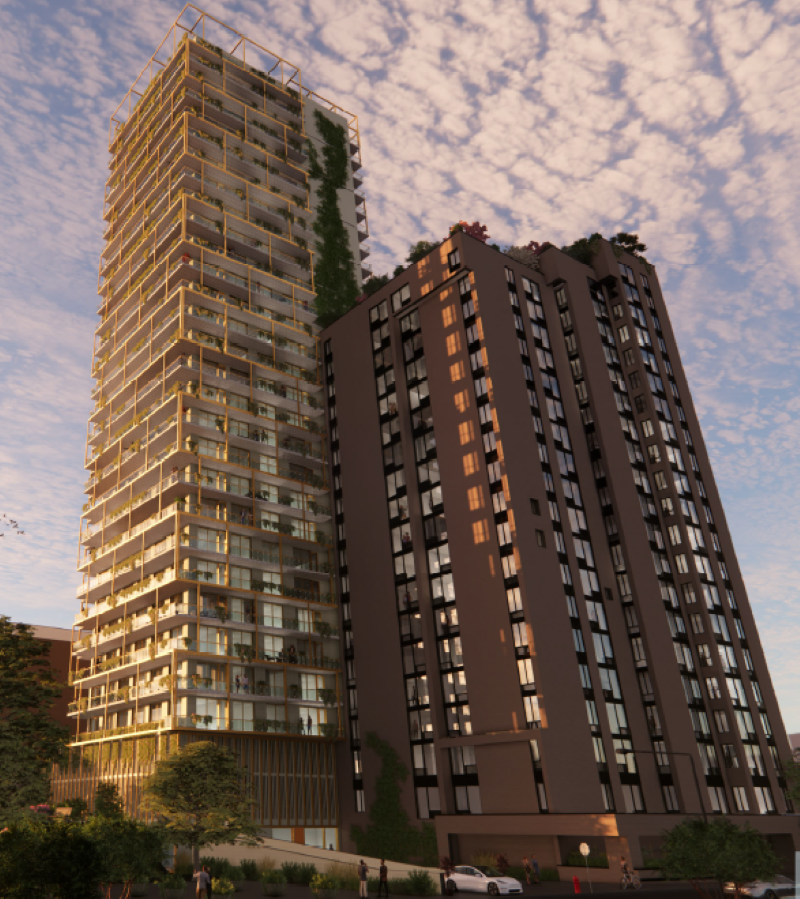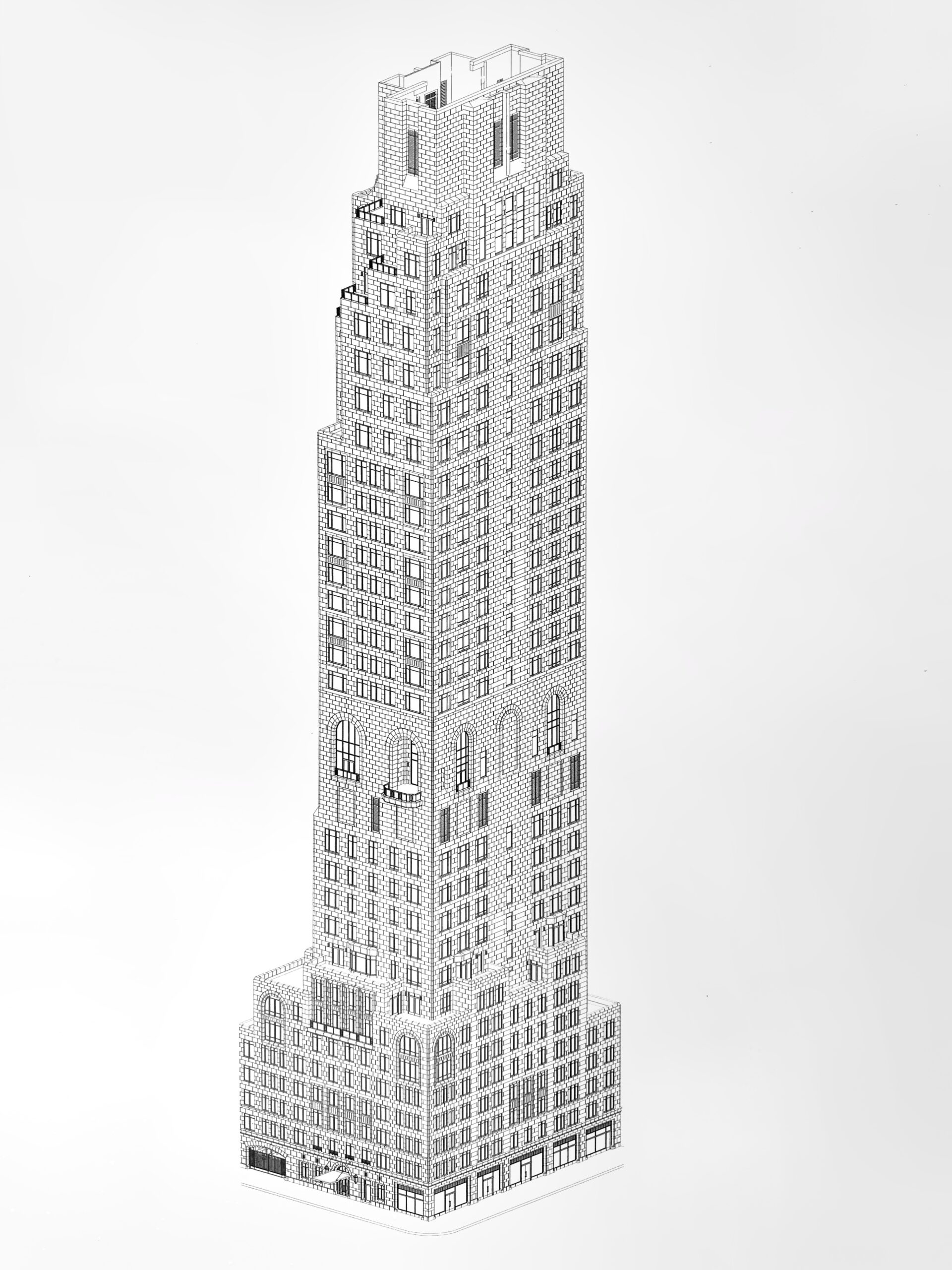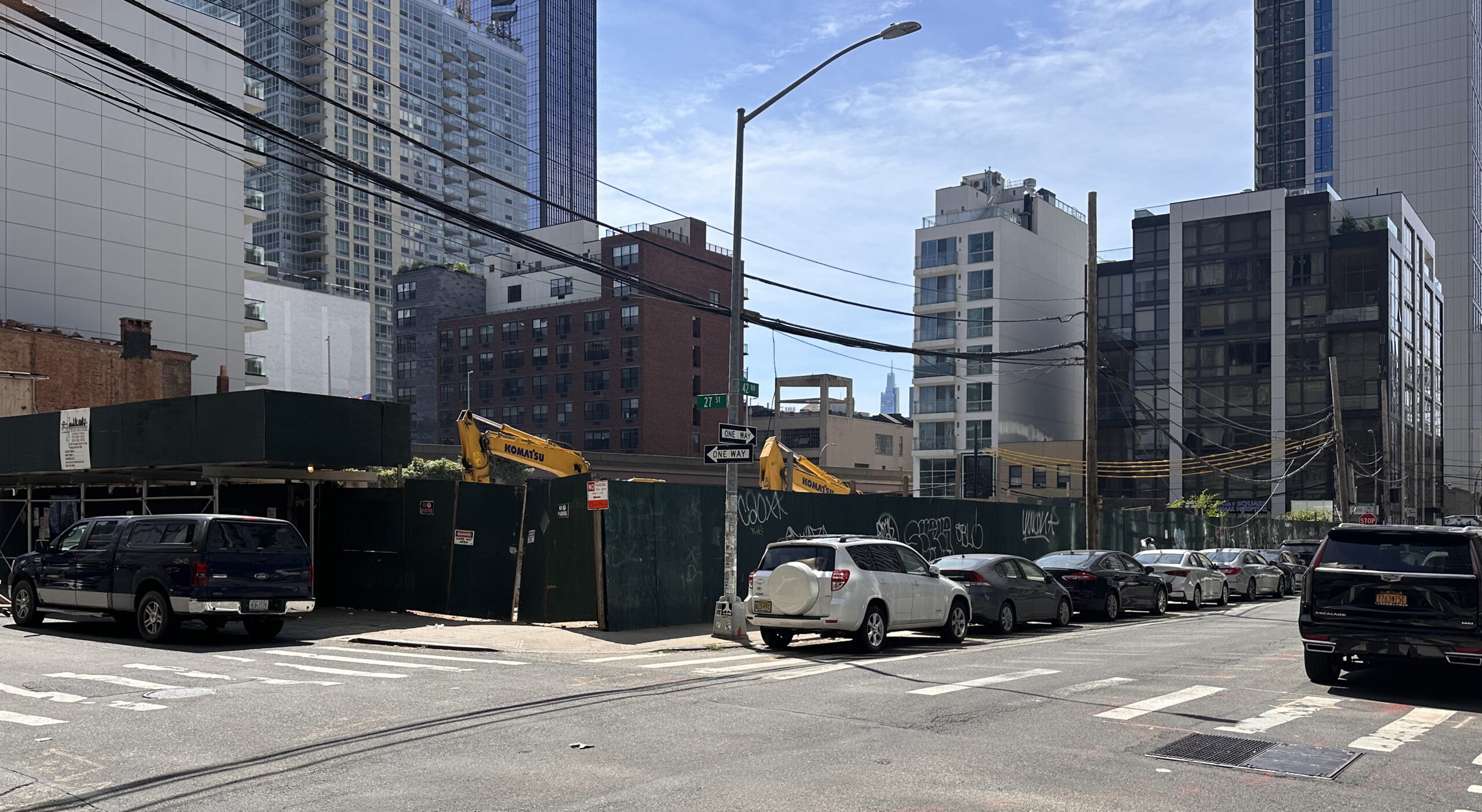Renderings Reveal Liberty Landing Affordable Housing Conversion at 550 West 20th Street in West Chelsea, Manhattan
New renderings have been revealed for Liberty Landing, an affordable housing conversion and expansion of the former Bayview Correctional Facility at 550 West 20th Street in West Chelsea, Manhattan. Designed by COOKFOX Architects and developed in a joint venture between Camber Property Group and Osborne Association, the $108 million project will involve the repurposing of the 100,000-square-foot Art Deco building and the construction of a seven-story addition atop its parapet. The development will yield 124 permanently affordable housing units, with 74 dedicated to formerly incarcerated individuals, as well as 15 short-term transitional homes for individuals with mental health challenges, on-site supportive services, and a ninth-floor outdoor terrace. The property is located at the corner of West 20th and West Streets, across from Hudson River Park and directly abutting Jean Nouvel’s residential tower at 100 Eleventh Avenue.

