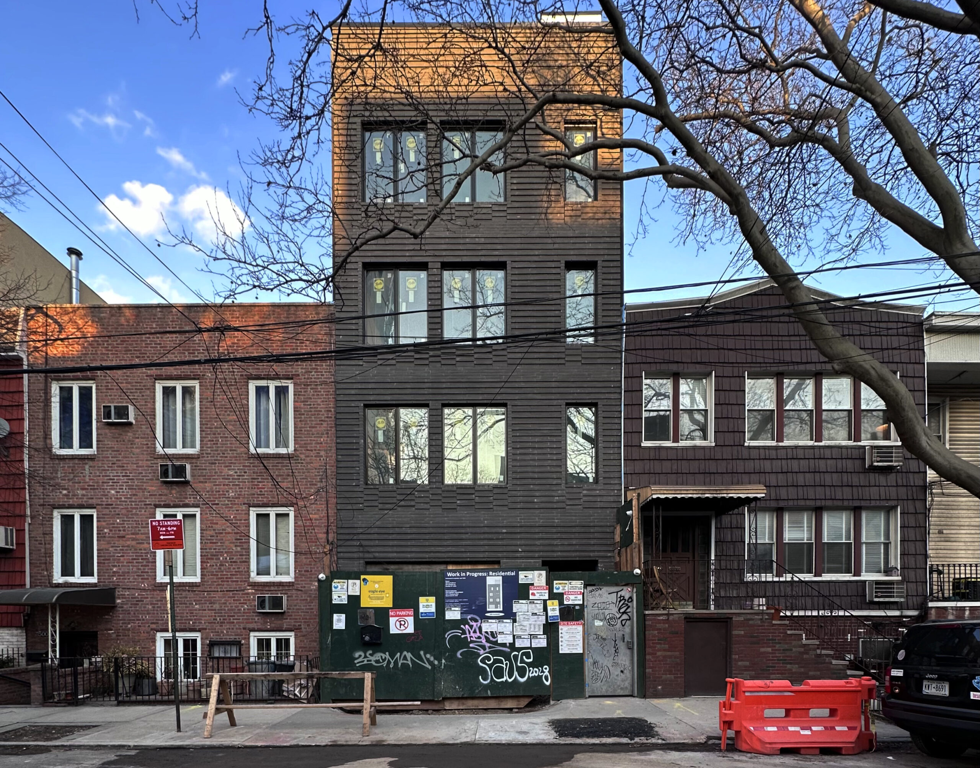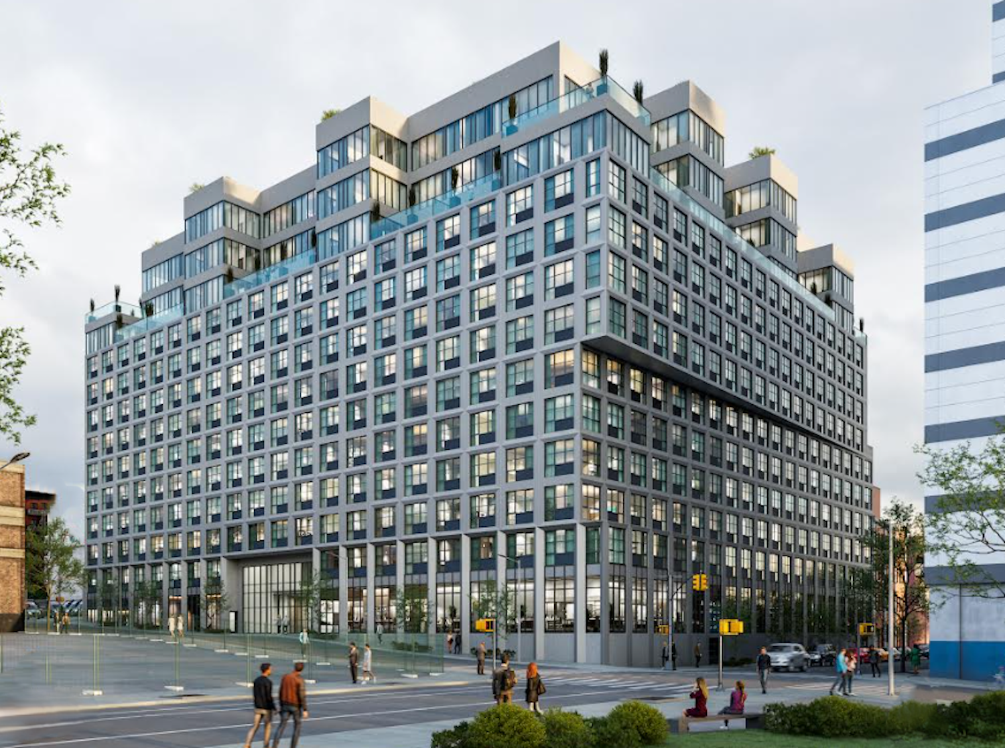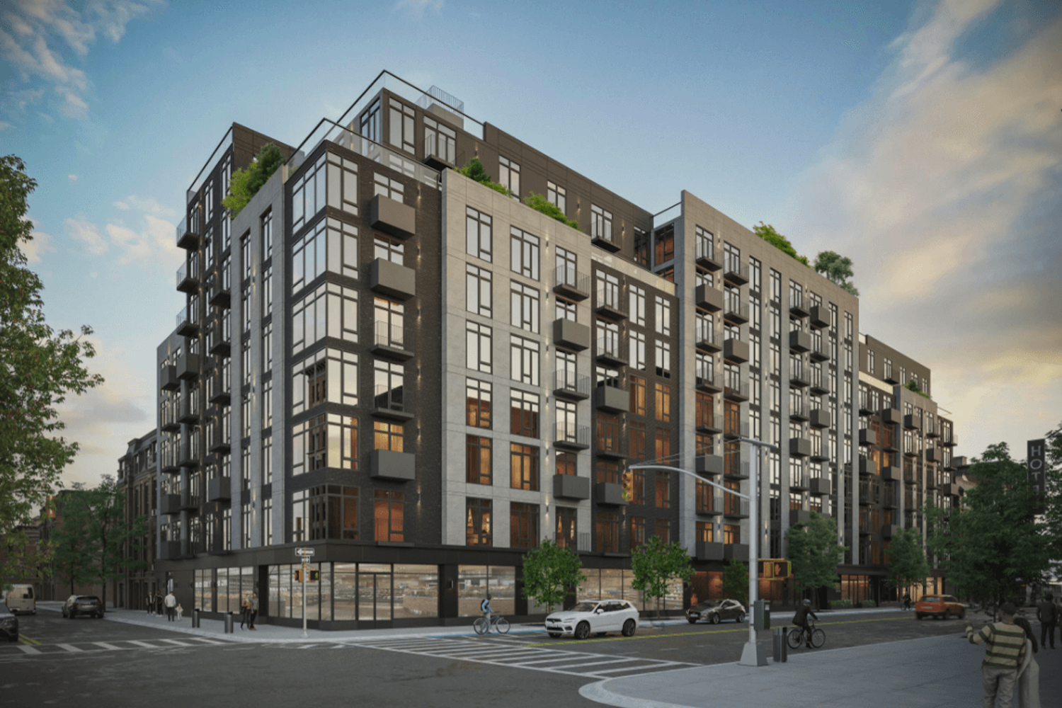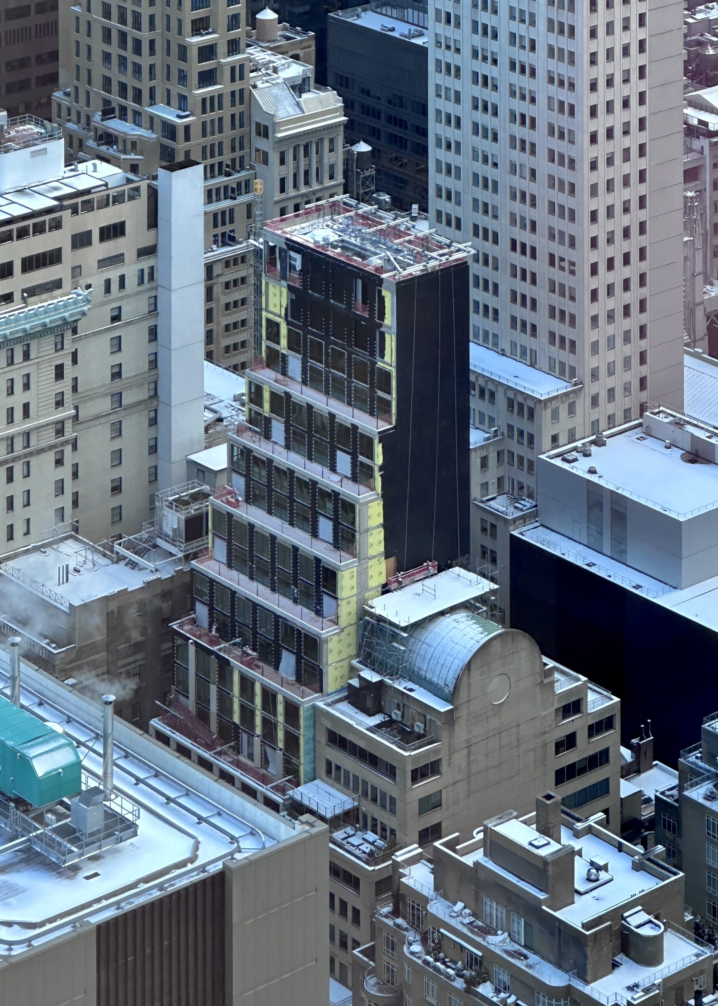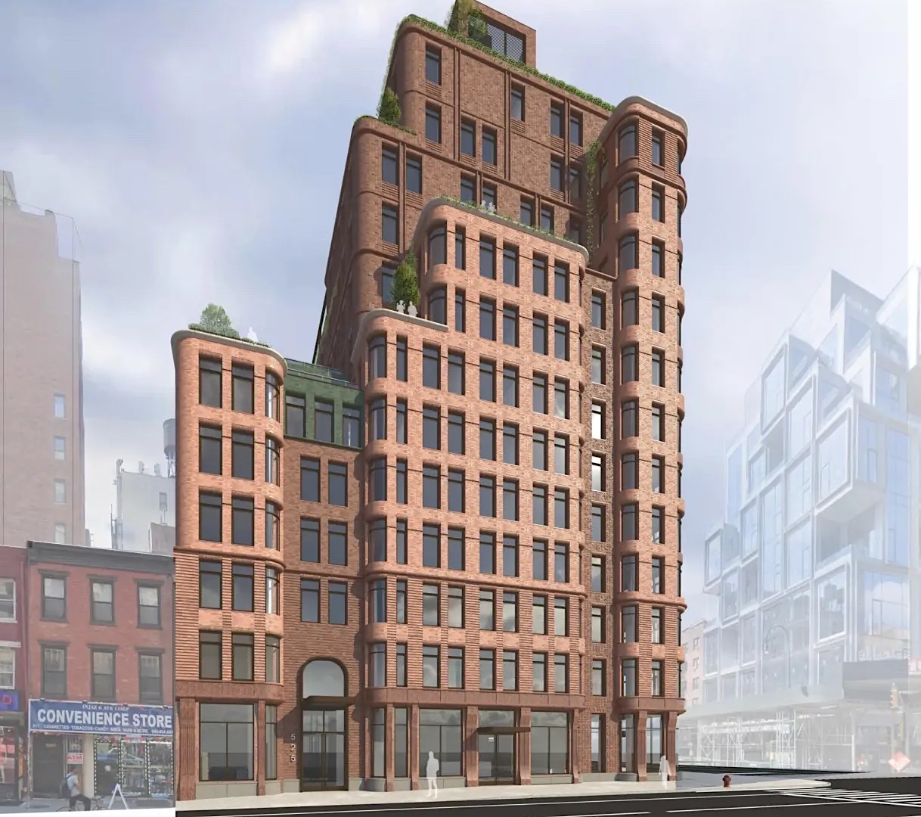498 Humboldt Street Nears Completion in Williamsburg, Brooklyn
Construction is nearing completion on 498 Humboldt Street, a four-story residential building in Williamsburg, Brooklyn. Designed by Design Studio Associates and developed by Investment Property Realty Group, the 4,488-square-foot structure will yield two condominium units. The property owner 498 Humboldt LLC purchased the plot for $1.9 million in November 2023. The site is located between Herbert Street to the north and Richardson Street to the south.

